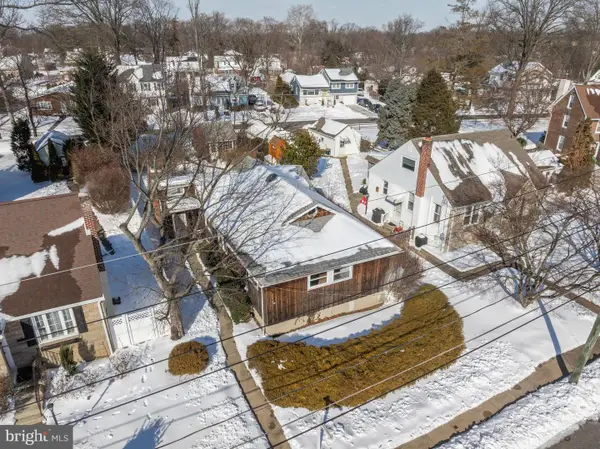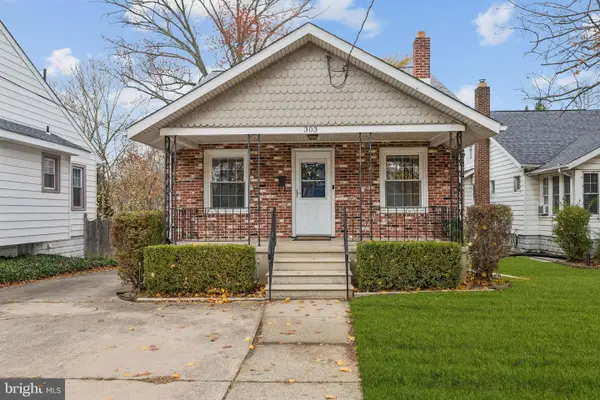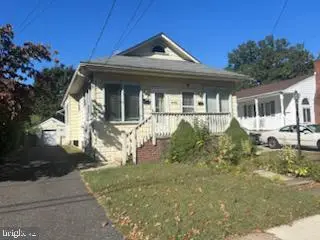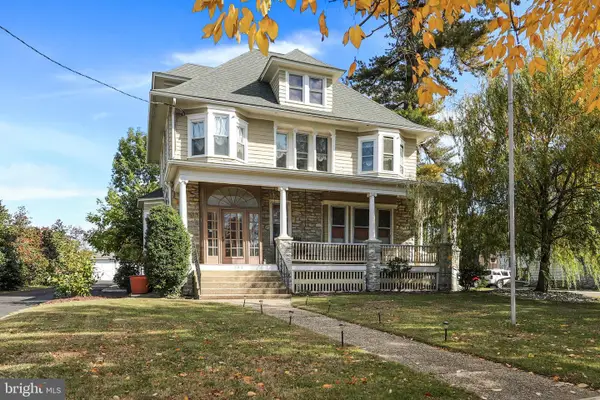425 White Horse Pike, Haddon Heights, NJ 08035
Local realty services provided by:ERA Martin Associates
Listed by: kathryn e mullan
Office: coldwell banker realty
MLS#:NJCD2105502
Source:BRIGHTMLS
Price summary
- Price:$824,900
- Price per sq. ft.:$225.44
About this home
What a fantastic opportunity in the Haddon Heights Professional Office district, allowing residential and professional office as well as mixed use. This gorgeous home was built in 1915 and had an office addition (1992) expertly completed by the historical architects who have lived and worked here for the past 35 years. The grounds and building have been meticulously maintained. The property currently has a side-by-side owner occupied residence and office, a great detached two car garage, freestanding carport and back yard space as well as plenty of parking spaces.There are also many potential conversions that are allowable including a residential duplex or even a triplex. Those could create an incredible income producing property. While completely move-in ready as a 50/50 residence and office just the way it is, another option would be to convert the 2nd floor of the office to expand to a 5 BR residence, and still have 1st floor home office space. This would be perfect for a homeowner with a small business (and also would allow the property to be reclassified as all Residential). These are just glimpses of the potential. Architectural design services are offered to the buyer with an acceptable offer. The homeowners have included some initial sketches to show just some of the possibilities to suit your needs.
Keeping it as it is now offers an ideal place to love where you live and work, with the current 2.5 story residential side and 3 story office side. The two sides are connected on the 1st and 2nd floors by interior doors. With the perfect blend of workmanship and woodwork only found in homes of that era, you can also enjoy the renovated kitchen (2016), beautiful master bathroom renovation in the primary bedroom complete with walk-in closet and laundry room (2021). Brick fireplace in the living room with a home theater projection system (negotiable). Gorgeous front porch, side office covered porch entrance, custom back deck complete with sail shade. New roof in 2016, upgraded electric, water softener system (2018), full basement with walk-out door. Please call with any questions. Make your appointment today to see for yourself how truly unique and special this chance is to own in such a great location in Haddon Heights.
Contact an agent
Home facts
- Year built:1915
- Listing ID #:NJCD2105502
- Added:100 day(s) ago
- Updated:February 12, 2026 at 02:42 PM
Rooms and interior
- Bedrooms:3
- Total bathrooms:4
- Full bathrooms:2
- Half bathrooms:2
- Living area:3,659 sq. ft.
Heating and cooling
- Cooling:Central A/C
- Heating:Baseboard - Hot Water, Forced Air, Natural Gas, Radiator
Structure and exterior
- Roof:Shingle
- Year built:1915
- Building area:3,659 sq. ft.
- Lot area:0.46 Acres
Utilities
- Water:Public
- Sewer:Public Sewer
Finances and disclosures
- Price:$824,900
- Price per sq. ft.:$225.44
- Tax amount:$16,063 (2025)
New listings near 425 White Horse Pike
- New
 $494,900Active4 beds 2 baths1,645 sq. ft.
$494,900Active4 beds 2 baths1,645 sq. ft.1839 Prospect Ridge Blvd, HADDON HEIGHTS, NJ 08035
MLS# NJCD2110482Listed by: KELLER WILLIAMS REALTY - MOORESTOWN - Open Sat, 1 to 3pmNew
 $385,000Active3 beds 3 baths1,660 sq. ft.
$385,000Active3 beds 3 baths1,660 sq. ft.1927 Wayne Ave, HADDON HEIGHTS, NJ 08035
MLS# NJCD2110444Listed by: COLDWELL BANKER REALTY  $969,000Active6 beds 2 baths3,351 sq. ft.
$969,000Active6 beds 2 baths3,351 sq. ft.100 Third Ave, HADDON HEIGHTS, NJ 08035
MLS# NJCD2108884Listed by: EXP REALTY, LLC $395,000Pending4 beds 1 baths1,746 sq. ft.
$395,000Pending4 beds 1 baths1,746 sq. ft.303 Highland Ave, HADDON HEIGHTS, NJ 08035
MLS# NJCD2105260Listed by: WEICHERT REALTORS - MOORESTOWN $399,900Active2 beds -- baths1,174 sq. ft.
$399,900Active2 beds -- baths1,174 sq. ft.1917 W High St, HADDON HEIGHTS, NJ 08035
MLS# NJCD2105454Listed by: DANIEL R. WHITE REALTOR, LLC $799,000Active5 beds 3 baths4,188 sq. ft.
$799,000Active5 beds 3 baths4,188 sq. ft.103 White Horse Pike, HADDON HEIGHTS, NJ 08035
MLS# NJCD2104688Listed by: DANIEL R. WHITE REALTOR, LLC $750,000Active6 beds 4 baths4,748 sq. ft.
$750,000Active6 beds 4 baths4,748 sq. ft.302 3rd Ave, HADDON HEIGHTS, NJ 08035
MLS# NJCD2090666Listed by: BHHS FOX & ROACH - HADDONFIELD

