134 Kent Rd, Haddonfield, NJ 08033
Local realty services provided by:ERA Valley Realty
134 Kent Rd,Haddonfield, NJ 08033
$465,000
- 4 Beds
- 2 Baths
- 1,664 sq. ft.
- Single family
- Pending
Listed by: michael e gidzinski
Office: weichert realtors - moorestown
MLS#:NJCD2101860
Source:BRIGHTMLS
Price summary
- Price:$465,000
- Price per sq. ft.:$279.45
About this home
Welcome to this beautiful home that offers 4 bedrooms, Master Suite on 1st Floor includes powder room, three large bedrooms on second floor - newer carpet in all bedrooms & living room, vinyl waterproof plank flooring in kitchen & dining room. Enter through the front door foyer with large hall closet, enter into living room with wood fireplace, dining room, kitchen, upstairs to three bedrooms & full hall bath. All bedrooms & living room include fans w/lighting. Utility/Laundry room includes gas hot air furnace, gas hot water heater . This room gives you access to 2 car garage with extra storage room also exit door to back newer vinyl fenced-in yard. Newer electric service. Going upstairs and upstairs hallway is carpeted. In the upstairs hallway is a push up entrance to attic above house, There is also access to the attic above the garage at the top of the steps. Another benefit to the location of this house is the school is walking distance from the elementary school. View this house today, call Mike direct!
Contact an agent
Home facts
- Year built:1965
- Listing ID #:NJCD2101860
- Added:429 day(s) ago
- Updated:December 25, 2025 at 08:30 AM
Rooms and interior
- Bedrooms:4
- Total bathrooms:2
- Full bathrooms:1
- Half bathrooms:1
- Living area:1,664 sq. ft.
Heating and cooling
- Cooling:Central A/C
- Heating:Forced Air, Natural Gas
Structure and exterior
- Roof:Architectural Shingle
- Year built:1965
- Building area:1,664 sq. ft.
- Lot area:0.2 Acres
Schools
- High school:HADDON HEIGHTS H.S.
Utilities
- Water:Public
- Sewer:Public Sewer
Finances and disclosures
- Price:$465,000
- Price per sq. ft.:$279.45
- Tax amount:$8,695 (2023)
New listings near 134 Kent Rd
- New
 $3,650,000Active5 beds 6 baths8,000 sq. ft.
$3,650,000Active5 beds 6 baths8,000 sq. ft.421 E Cottage Ave, HADDONFIELD, NJ 08033
MLS# NJCD2107832Listed by: GREENSIDE REALTY 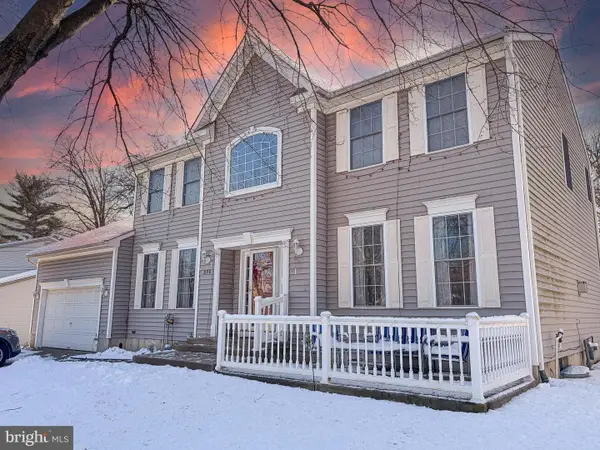 $649,900Pending5 beds 4 baths2,308 sq. ft.
$649,900Pending5 beds 4 baths2,308 sq. ft.898 Chesterfield, HADDONFIELD, NJ 08033
MLS# NJCD2107446Listed by: REDFIN $245,000Pending3 beds 3 baths1,779 sq. ft.
$245,000Pending3 beds 3 baths1,779 sq. ft.1001 Wayne Rd, HADDONFIELD, NJ 08033
MLS# NJCD2107068Listed by: 24-7 REAL ESTATE, LLC $650,000Pending3 beds 2 baths1,469 sq. ft.
$650,000Pending3 beds 2 baths1,469 sq. ft.301 Reillywood Ave, HADDONFIELD, NJ 08033
MLS# NJCD2107262Listed by: REAL BROKER, LLC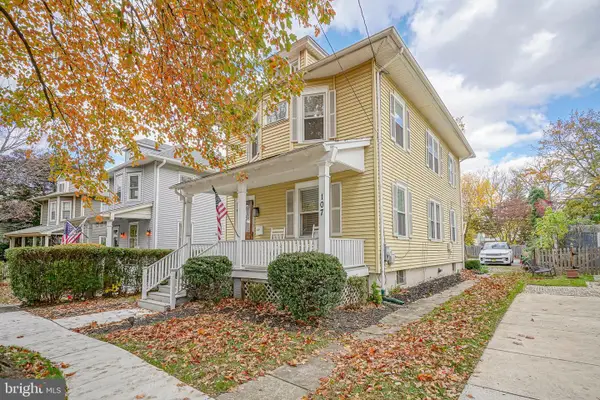 $679,900Active3 beds 2 baths1,728 sq. ft.
$679,900Active3 beds 2 baths1,728 sq. ft.107 Colonial Ave, HADDONFIELD, NJ 08033
MLS# NJCD2104970Listed by: ELZEY E G & SON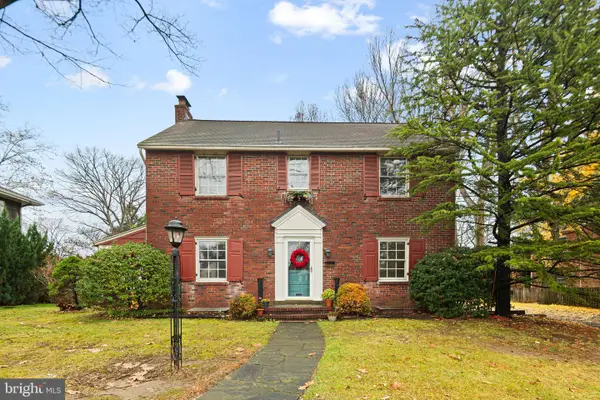 $899,000Pending4 beds 3 baths2,657 sq. ft.
$899,000Pending4 beds 3 baths2,657 sq. ft.35 Colonial Ridge Dr, HADDONFIELD, NJ 08033
MLS# NJCD2106630Listed by: LISA WOLSCHINA & ASSOCIATES, INC. $1,350,000Pending4 beds 3 baths4,100 sq. ft.
$1,350,000Pending4 beds 3 baths4,100 sq. ft.428 Mansfield Ave, HADDONFIELD, NJ 08033
MLS# NJCD2106454Listed by: LISA WOLSCHINA & ASSOCIATES, INC.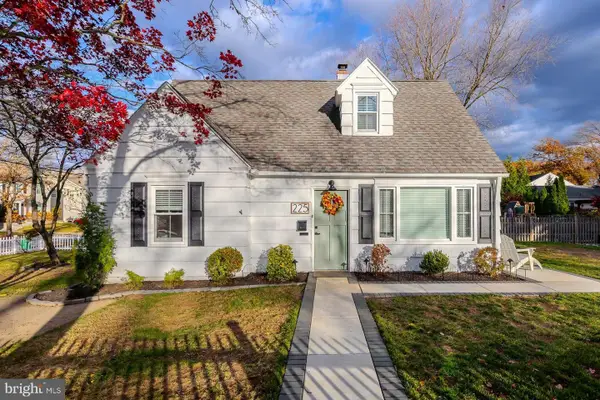 $599,500Active4 beds 1 baths1,286 sq. ft.
$599,500Active4 beds 1 baths1,286 sq. ft.225 Spruce St, HADDONFIELD, NJ 08033
MLS# NJCD2106164Listed by: BHHS FOX & ROACH-MULLICA HILL SOUTH $2,375,000Pending5 beds 5 baths6,105 sq. ft.
$2,375,000Pending5 beds 5 baths6,105 sq. ft.341 Station Ave, HADDONFIELD, NJ 08033
MLS# NJCD2104484Listed by: PROMINENT PROPERTIES SOTHEBY'S INTL REALTY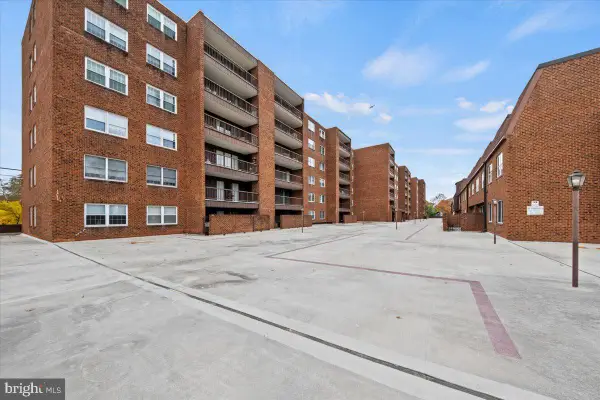 $420,000Pending3 beds 2 baths1,161 sq. ft.
$420,000Pending3 beds 2 baths1,161 sq. ft.215 Haddonfield Commons, HADDONFIELD, NJ 08033
MLS# NJCD2105472Listed by: BHHS FOX & ROACH - HADDONFIELD
