315 Hutchinson Ave, Haddonfield, NJ 08033
Local realty services provided by:ERA Reed Realty, Inc.
315 Hutchinson Ave,Haddonfield, NJ 08033
$899,900
- 3 Beds
- 3 Baths
- 3,536 sq. ft.
- Single family
- Pending
Listed by: kathleen mcdonald
Office: bhhs fox & roach - haddonfield
MLS#:NJCD2104794
Source:BRIGHTMLS
Price summary
- Price:$899,900
- Price per sq. ft.:$254.5
About this home
Beautifully Expanded Rancher in Prestigious Tavistock Hills. Redesigned by renowned local architect Thom Wagner and rebuilt by Legnola Builders, this stunning, expanded ranch offers exceptional craftsmanship and attention to detail throughout. Curb appeal shines with extensive hardscaping, including Belgium block accents, a long paver driveway, elegant light fixtures, and manicured garden landscaping. The side entrance features stately columns and an atrium window above. Step inside the grand center hall adorned with glass chandeliers and an archway leading to the Great Room, which is highlighted by cathedral ceilings with wood beams, a gas fireplace flanked by custom built-ins, casement and atrium windows, and sliding doors that open to the sunroom and garden. A set of pocket doors leads to a flexible space perfect for a home office, playroom, or craft area, conveniently adjoining the oversized two-car garage, which features custom cabinetry and attic storage. The eat-in kitchen is a chef’s dream, featuring rich hickory cabinetry, granite counters, a built-in hutch with leaded glass doors, a center island with a cooktop grill, double wall ovens, a Sub-Zero refrigerator, dishwasher, trash compactor, double sink with a garden window, and a spacious walk-in pantry. The laundry room is nearby and offers ample cabinetry, a utility sink, and side yard access. A formal dining room showcases crown molding and chair rail—perfect for large gatherings. The owner’s suite is a private retreat with leaded-glass French doors opening to a pergola featuring retractable shades, lush landscaping, and a serene lava rock pond. Enjoy a cozy stone fireplace, crown molding, and two custom walk-in closets. The luxurious primary bath features an aerated soaking tub, dual granite vanities, seamless glass shower with bench and dual shower heads. Off this front bedroom there is a full size room currently used as a home gym with durable knotty pine paneled walls for a warm effect. Two additional bedrooms share a Jack and Jill bathroom, with a ceramic tile shower, a white vanity with a Corian top, and a heat lamp. A few steps from the Great Room, the four-season sunroom offers the perfect space to entertain with kitchen/bar area and surrounded by windows with incredible views and sunlight to relax while overlooking the beautifully landscaped yard. The finished lower-level game room adds flexible recreation space. Additional features include Andersen windows, solid oak floors, 3-zone gas heat, 2-zone central air, all newly insulated attics to make the house more energy efficient, 200-amp electric with a garage subpanel, and an irrigation system with a rear-garden water line. This architecturally distinctive home combines thoughtful design, enduring materials, and an ideal South Jersey location.
Contact an agent
Home facts
- Year built:1950
- Listing ID #:NJCD2104794
- Added:58 day(s) ago
- Updated:December 25, 2025 at 08:30 AM
Rooms and interior
- Bedrooms:3
- Total bathrooms:3
- Full bathrooms:2
- Half bathrooms:1
- Living area:3,536 sq. ft.
Heating and cooling
- Cooling:Ceiling Fan(s), Central A/C
- Heating:Forced Air, Natural Gas
Structure and exterior
- Roof:Architectural Shingle
- Year built:1950
- Building area:3,536 sq. ft.
- Lot area:0.67 Acres
Schools
- High school:HADDON HEIGHTS H.S.
- Middle school:WOODLAND
- Elementary school:AVON E.S.
Utilities
- Water:Public
- Sewer:Public Sewer
Finances and disclosures
- Price:$899,900
- Price per sq. ft.:$254.5
- Tax amount:$23,340 (2025)
New listings near 315 Hutchinson Ave
- New
 $3,650,000Active5 beds 6 baths8,000 sq. ft.
$3,650,000Active5 beds 6 baths8,000 sq. ft.421 E Cottage Ave, HADDONFIELD, NJ 08033
MLS# NJCD2107832Listed by: GREENSIDE REALTY 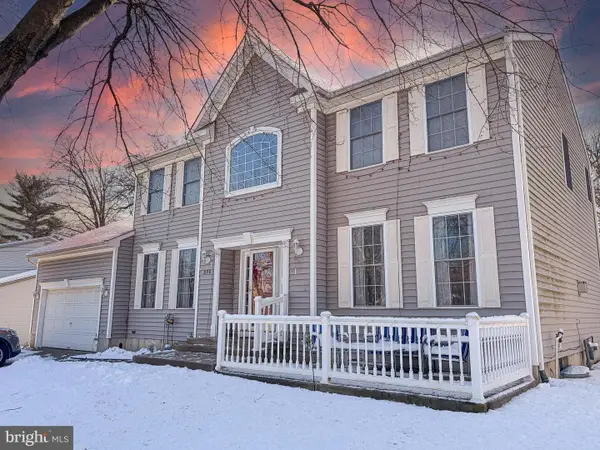 $649,900Pending5 beds 4 baths2,308 sq. ft.
$649,900Pending5 beds 4 baths2,308 sq. ft.898 Chesterfield, HADDONFIELD, NJ 08033
MLS# NJCD2107446Listed by: REDFIN $245,000Pending3 beds 3 baths1,779 sq. ft.
$245,000Pending3 beds 3 baths1,779 sq. ft.1001 Wayne Rd, HADDONFIELD, NJ 08033
MLS# NJCD2107068Listed by: 24-7 REAL ESTATE, LLC $650,000Pending3 beds 2 baths1,469 sq. ft.
$650,000Pending3 beds 2 baths1,469 sq. ft.301 Reillywood Ave, HADDONFIELD, NJ 08033
MLS# NJCD2107262Listed by: REAL BROKER, LLC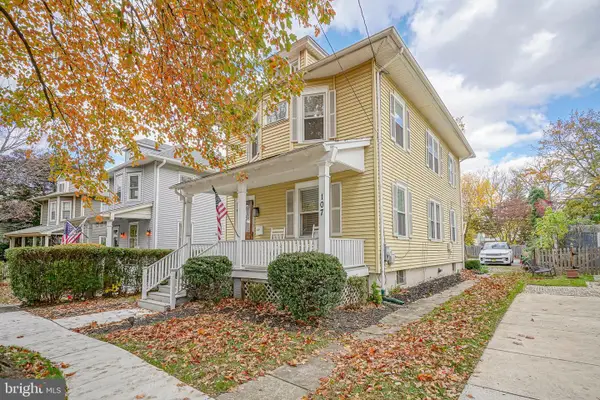 $679,900Active3 beds 2 baths1,728 sq. ft.
$679,900Active3 beds 2 baths1,728 sq. ft.107 Colonial Ave, HADDONFIELD, NJ 08033
MLS# NJCD2104970Listed by: ELZEY E G & SON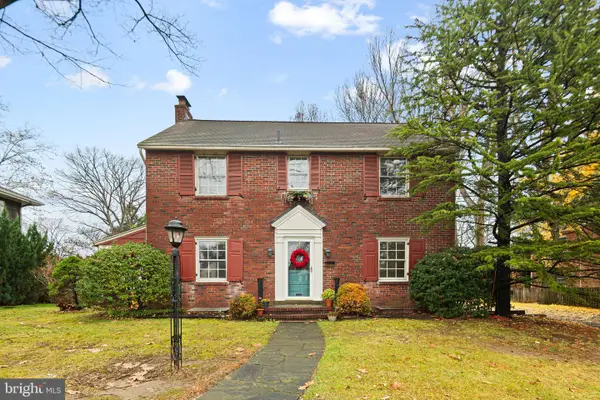 $899,000Pending4 beds 3 baths2,657 sq. ft.
$899,000Pending4 beds 3 baths2,657 sq. ft.35 Colonial Ridge Dr, HADDONFIELD, NJ 08033
MLS# NJCD2106630Listed by: LISA WOLSCHINA & ASSOCIATES, INC. $1,350,000Pending4 beds 3 baths4,100 sq. ft.
$1,350,000Pending4 beds 3 baths4,100 sq. ft.428 Mansfield Ave, HADDONFIELD, NJ 08033
MLS# NJCD2106454Listed by: LISA WOLSCHINA & ASSOCIATES, INC.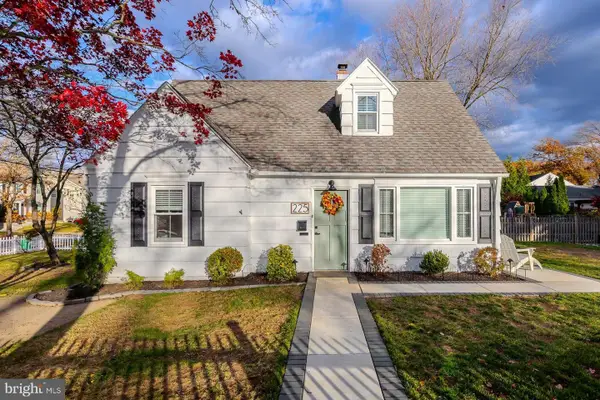 $599,500Active4 beds 1 baths1,286 sq. ft.
$599,500Active4 beds 1 baths1,286 sq. ft.225 Spruce St, HADDONFIELD, NJ 08033
MLS# NJCD2106164Listed by: BHHS FOX & ROACH-MULLICA HILL SOUTH $2,375,000Pending5 beds 5 baths6,105 sq. ft.
$2,375,000Pending5 beds 5 baths6,105 sq. ft.341 Station Ave, HADDONFIELD, NJ 08033
MLS# NJCD2104484Listed by: PROMINENT PROPERTIES SOTHEBY'S INTL REALTY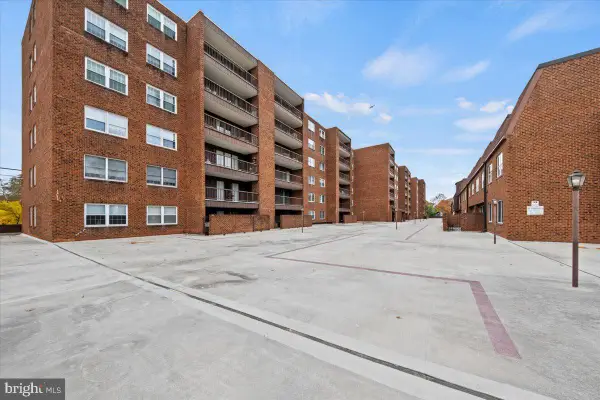 $420,000Pending3 beds 2 baths1,161 sq. ft.
$420,000Pending3 beds 2 baths1,161 sq. ft.215 Haddonfield Commons, HADDONFIELD, NJ 08033
MLS# NJCD2105472Listed by: BHHS FOX & ROACH - HADDONFIELD
