38 Birchall Dr, Haddonfield, NJ 08033
Local realty services provided by:ERA Martin Associates
38 Birchall Dr,Haddonfield, NJ 08033
$2,395,000
- 6 Beds
- 6 Baths
- 6,435 sq. ft.
- Single family
- Active
Listed by: mary helen ranieri
Office: weichert realtors-haddonfield
MLS#:NJCD2090864
Source:BRIGHTMLS
Price summary
- Price:$2,395,000
- Price per sq. ft.:$372.18
About this home
To mark the season of giving, we're offering a special, limited-time price adjustment on this exquisite Haddonfield property, creating a unique opportunity for the right buyer.
Welcome to this exceptional 6-bedroom, 5.5-bathroom new construction masterpiece, ideally located just minutes from charming downtown Haddonfield. Designed for both elegance and everyday comfort, this home blends timeless architectural details with modern luxury.
Step onto the inviting wrap-around front porch, then into a bright and spacious interior featuring custom wood accents, upgraded lighting fixtures, and thoughtfully curated finishes throughout. The heart of the home is a gourmet kitchen outfitted with chef-grade appliances, upgraded stone countertops, a large island, and a hidden scullery for seamless entertaining.
A convenient mudroom adds daily practicality, while the finished basement offers flexible space for entertaining, including a custom bar area and plenty of room for a home gym. The expansive layout also includes a 2-car garage and spacious, light-filled living areas ideal for hosting or relaxing.
Don’t miss this rare opportunity to own luxury new construction in one of South Jersey’s most coveted neighborhoods—with shops, dining, and parks just a stroll away.
Schedule your private tour today and fall in love with everything this exceptional home has to offer.
Contact an agent
Home facts
- Year built:2025
- Listing ID #:NJCD2090864
- Added:209 day(s) ago
- Updated:December 29, 2025 at 02:34 PM
Rooms and interior
- Bedrooms:6
- Total bathrooms:6
- Full bathrooms:5
- Half bathrooms:1
- Living area:6,435 sq. ft.
Heating and cooling
- Cooling:Central A/C
- Heating:Forced Air, Natural Gas
Structure and exterior
- Roof:Asphalt
- Year built:2025
- Building area:6,435 sq. ft.
- Lot area:0.24 Acres
Schools
- High school:HADDONFIELD MEMORIAL H.S.
Utilities
- Water:Public
- Sewer:Public Sewer
Finances and disclosures
- Price:$2,395,000
- Price per sq. ft.:$372.18
- Tax amount:$9,783 (2024)
New listings near 38 Birchall Dr
- New
 $3,650,000Active5 beds 6 baths8,000 sq. ft.
$3,650,000Active5 beds 6 baths8,000 sq. ft.421 E Cottage Ave, HADDONFIELD, NJ 08033
MLS# NJCD2107832Listed by: GREENSIDE REALTY 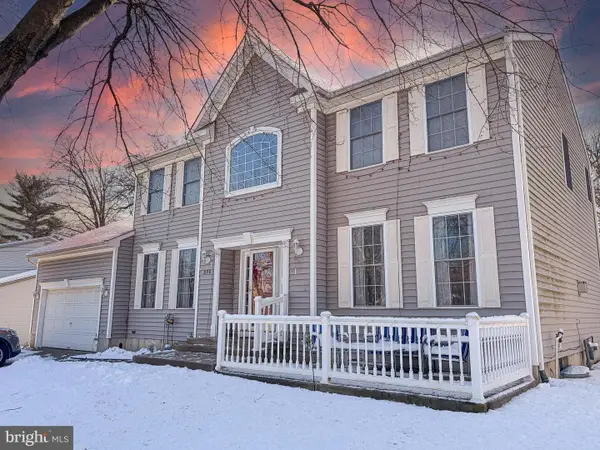 $649,900Pending5 beds 4 baths2,308 sq. ft.
$649,900Pending5 beds 4 baths2,308 sq. ft.898 Chesterfield, HADDONFIELD, NJ 08033
MLS# NJCD2107446Listed by: REDFIN $245,000Pending3 beds 3 baths1,779 sq. ft.
$245,000Pending3 beds 3 baths1,779 sq. ft.1001 Wayne Rd, HADDONFIELD, NJ 08033
MLS# NJCD2107068Listed by: 24-7 REAL ESTATE, LLC $650,000Pending3 beds 2 baths1,469 sq. ft.
$650,000Pending3 beds 2 baths1,469 sq. ft.301 Reillywood Ave, HADDONFIELD, NJ 08033
MLS# NJCD2107262Listed by: REAL BROKER, LLC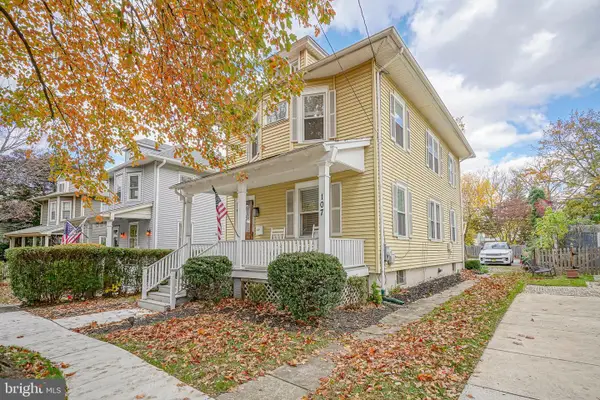 $679,900Active3 beds 2 baths1,728 sq. ft.
$679,900Active3 beds 2 baths1,728 sq. ft.107 Colonial Ave, HADDONFIELD, NJ 08033
MLS# NJCD2104970Listed by: ELZEY E G & SON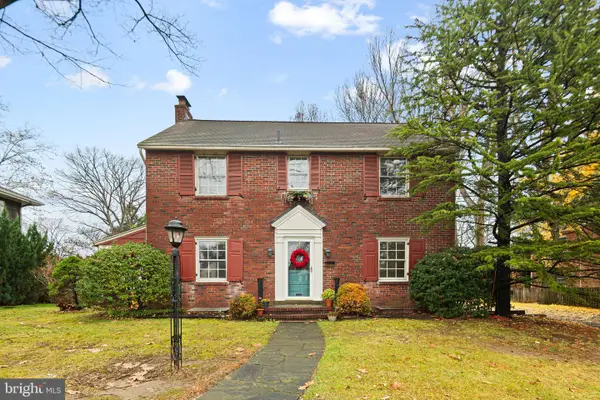 $899,000Pending4 beds 3 baths2,657 sq. ft.
$899,000Pending4 beds 3 baths2,657 sq. ft.35 Colonial Ridge Dr, HADDONFIELD, NJ 08033
MLS# NJCD2106630Listed by: LISA WOLSCHINA & ASSOCIATES, INC. $1,350,000Pending4 beds 3 baths4,100 sq. ft.
$1,350,000Pending4 beds 3 baths4,100 sq. ft.428 Mansfield Ave, HADDONFIELD, NJ 08033
MLS# NJCD2106454Listed by: LISA WOLSCHINA & ASSOCIATES, INC.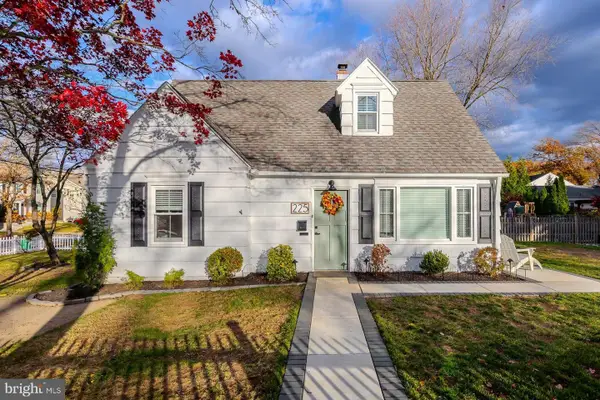 $599,500Active4 beds 1 baths1,286 sq. ft.
$599,500Active4 beds 1 baths1,286 sq. ft.225 Spruce St, HADDONFIELD, NJ 08033
MLS# NJCD2106164Listed by: BHHS FOX & ROACH-MULLICA HILL SOUTH $2,375,000Pending5 beds 5 baths6,105 sq. ft.
$2,375,000Pending5 beds 5 baths6,105 sq. ft.341 Station Ave, HADDONFIELD, NJ 08033
MLS# NJCD2104484Listed by: PROMINENT PROPERTIES SOTHEBY'S INTL REALTY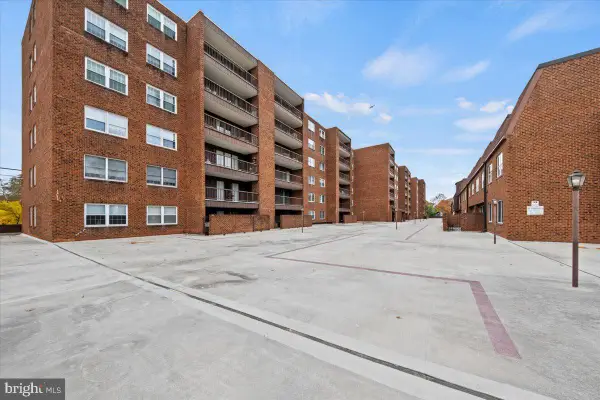 $420,000Active3 beds 2 baths1,161 sq. ft.
$420,000Active3 beds 2 baths1,161 sq. ft.215 Haddonfield Commons, HADDONFIELD, NJ 08033
MLS# NJCD2105472Listed by: BHHS FOX & ROACH - HADDONFIELD
