416 Copley Rd, HADDONFIELD, NJ 08033
Local realty services provided by:ERA Central Realty Group

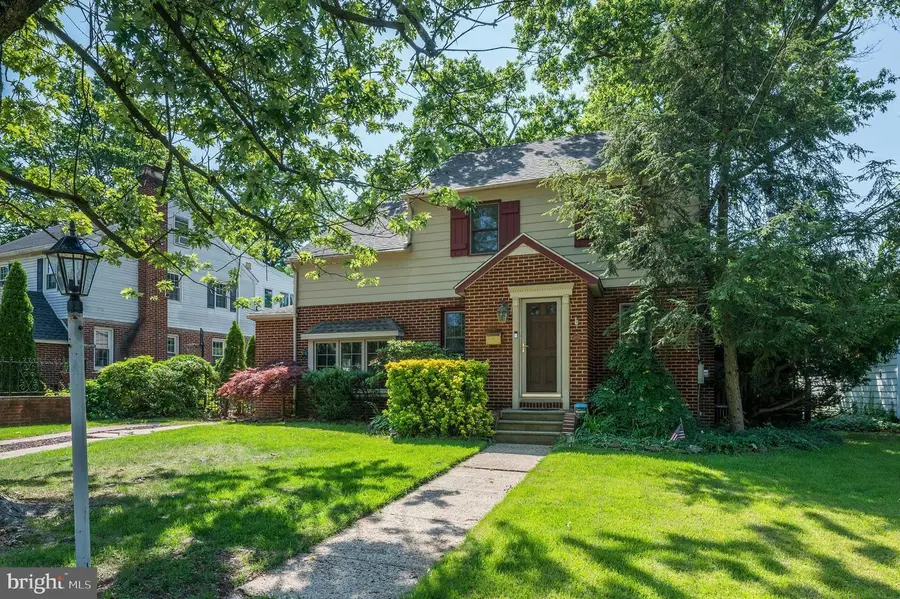
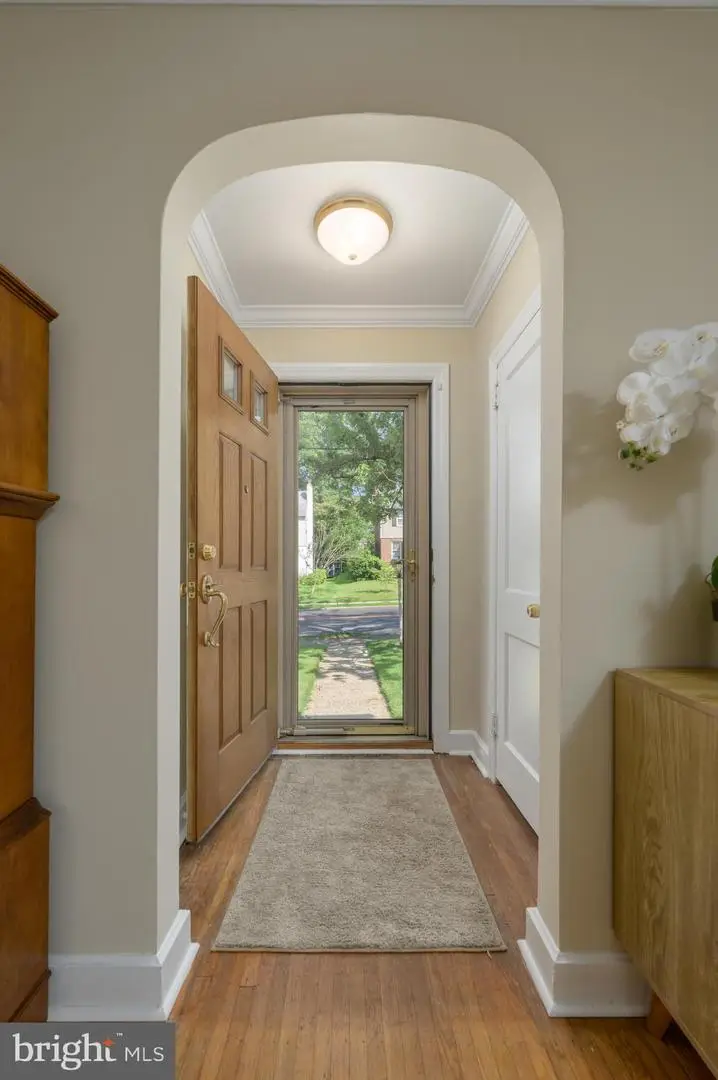
416 Copley Rd,HADDONFIELD, NJ 08033
$375,000
- 3 Beds
- 2 Baths
- 1,650 sq. ft.
- Single family
- Pending
Listed by:lisa mclean
Office:keller williams realty - marlton
MLS#:NJCD2096398
Source:BRIGHTMLS
Price summary
- Price:$375,000
- Price per sq. ft.:$227.27
About this home
Convenience and opportunity await at this Tavistock Hills charmer! Lovingly maintained, this 3 bedroom, 2 full bath colonial is located in a prime location only minutes from area shopping, dining, Tavistock Country Club, bustling downtown Haddonfield, the White Horse Pike & route 295, plus the Haddonfield PATCO station for an easy Philly commute! A traditional brick front and a newer 50-year Timberline roof (2019) are handsome exterior features that will stand the test of time. Inside, original hardwood floors grace the formal living & dining rooms which are accented by elegant arched doorways & crown molding. The living room’s wood-burning stove will heat the whole house in the winter, and is a beautiful focal point in this welcoming entertainment space! The kitchen is nicely appointed with a built-in microwave, durable laminate flooring, under cabinet lighting, electric cooking, dishwasher and garbage disposal. Access to the home’s full, unfinished basement and laundry facilities is just off the kitchen. Great storage! Step down into the sizable, sunken family room and enjoy all the natural light from the high ceilings and large front & side windows. A full bath on the main floor is a bonus as well as the large, sunny rear three-seasons room! This tranquil retreat is a serene spot to enjoy all the flora and fauna of the lush backyard and is great for al fresco dining in the warmer months, or enjoy working or sitting outdoors on the adjacent, 12’x12’ slate patio. The original hardwood floors continue up the stairs and throughout the entire second floor where you’ll find 3 nicely sized bedrooms and one full hall bathroom. The primary bedroom is a large space highlighted by three windows, a ceiling fan, and a generous double closet which has attic access for additional storage. Bedroom 2 features TWO, deep, walk-in closets, a ceiling fan, and charming angled ceilings, while Bedroom 3 has a large double closet and ceiling fan as well. Additional notable features of this wonderful home include: 50-year Timberline roof (2019) with 8-year warranty on labor (expires 9/2027), French drain in basement, new sump pump (2025), newer water heater w/12-year warranty (8/2019), newer HVAC (12/2019), 200amp electrical service, and was freshly painted throughout. This fantastic home, in the heart of it all, is move-in ready and being sold in strictly as-is condition. Buyer will be responsible for all certs and/or repairs as required by township, title, and/or lender to close. Don’t miss it!!
Contact an agent
Home facts
- Year built:1948
- Listing Id #:NJCD2096398
- Added:50 day(s) ago
- Updated:August 15, 2025 at 07:30 AM
Rooms and interior
- Bedrooms:3
- Total bathrooms:2
- Full bathrooms:2
- Living area:1,650 sq. ft.
Heating and cooling
- Cooling:Central A/C
- Heating:Forced Air, Natural Gas
Structure and exterior
- Roof:Architectural Shingle
- Year built:1948
- Building area:1,650 sq. ft.
- Lot area:0.17 Acres
Schools
- High school:HADDON HEIGHTS H.S.
- Middle school:WOODLAND
- Elementary school:AVON E.S.
Utilities
- Water:Public
- Sewer:Public Sewer
Finances and disclosures
- Price:$375,000
- Price per sq. ft.:$227.27
- Tax amount:$9,810 (2024)
New listings near 416 Copley Rd
- New
 $1,800,000Active4 beds -- baths2,288 sq. ft.
$1,800,000Active4 beds -- baths2,288 sq. ft.38 Tanner St, HADDONFIELD, NJ 08033
MLS# NJCD2099972Listed by: BHHS FOX & ROACH - HADDONFIELD - Coming Soon
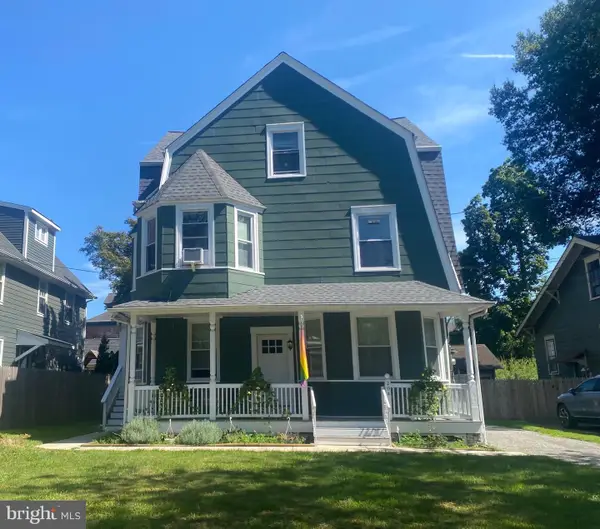 $895,000Coming Soon5 beds -- baths
$895,000Coming Soon5 beds -- baths204 W Redman Ave W, HADDONFIELD, NJ 08033
MLS# NJCD2099714Listed by: RHOADS REAL ESTATE LLC - Coming Soon
 $765,000Coming Soon4 beds -- baths
$765,000Coming Soon4 beds -- baths252 Rhoads Ave, HADDONFIELD, NJ 08033
MLS# NJCD2099854Listed by: RHOADS REAL ESTATE LLC - New
 $399,900Active5 beds 2 baths1,764 sq. ft.
$399,900Active5 beds 2 baths1,764 sq. ft.122 W Cottage Ave, HADDONFIELD, NJ 08033
MLS# NJCD2099234Listed by: LISA WOLSCHINA & ASSOCIATES, INC. - New
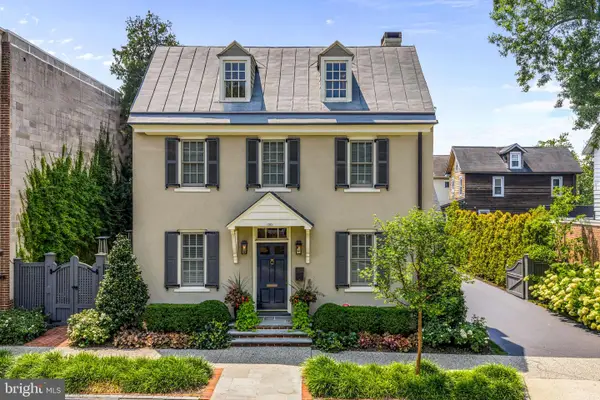 $1,800,000Active4 beds 3 baths2,288 sq. ft.
$1,800,000Active4 beds 3 baths2,288 sq. ft.38 Tanner St, HADDONFIELD, NJ 08033
MLS# NJCD2099268Listed by: BHHS FOX & ROACH - HADDONFIELD  $2,850,000Active5 beds 6 baths5,598 sq. ft.
$2,850,000Active5 beds 6 baths5,598 sq. ft.415 Washington Ave, HADDONFIELD, NJ 08033
MLS# NJCD2098620Listed by: LISA WOLSCHINA & ASSOCIATES, INC.- Open Sat, 10am to 1pm
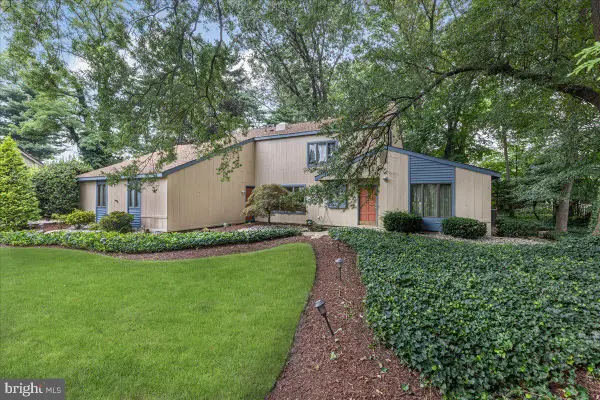 $1,100,000Active5 beds 3 baths2,448 sq. ft.
$1,100,000Active5 beds 3 baths2,448 sq. ft.360 Carriage House Ln, HADDONFIELD, NJ 08033
MLS# NJCD2099030Listed by: WEICHERT REALTORS - PRINCETON  $1,400,000Active5 beds 4 baths2,410 sq. ft.
$1,400,000Active5 beds 4 baths2,410 sq. ft.228 Centre St, HADDONFIELD, NJ 08033
MLS# NJCD2098230Listed by: HOMECOIN.COM $825,000Active3 beds 2 baths2,368 sq. ft.
$825,000Active3 beds 2 baths2,368 sq. ft.613 Centre St., HADDONFIELD, NJ 08033
MLS# NJCD2098654Listed by: PROMINENT PROPERTIES SOTHEBY'S INTL REALTY $899,900Active4 beds 3 baths3,253 sq. ft.
$899,900Active4 beds 3 baths3,253 sq. ft.279 Crystal Ter, HADDONFIELD, NJ 08033
MLS# NJCD2098476Listed by: KELLER WILLIAMS REALTY
