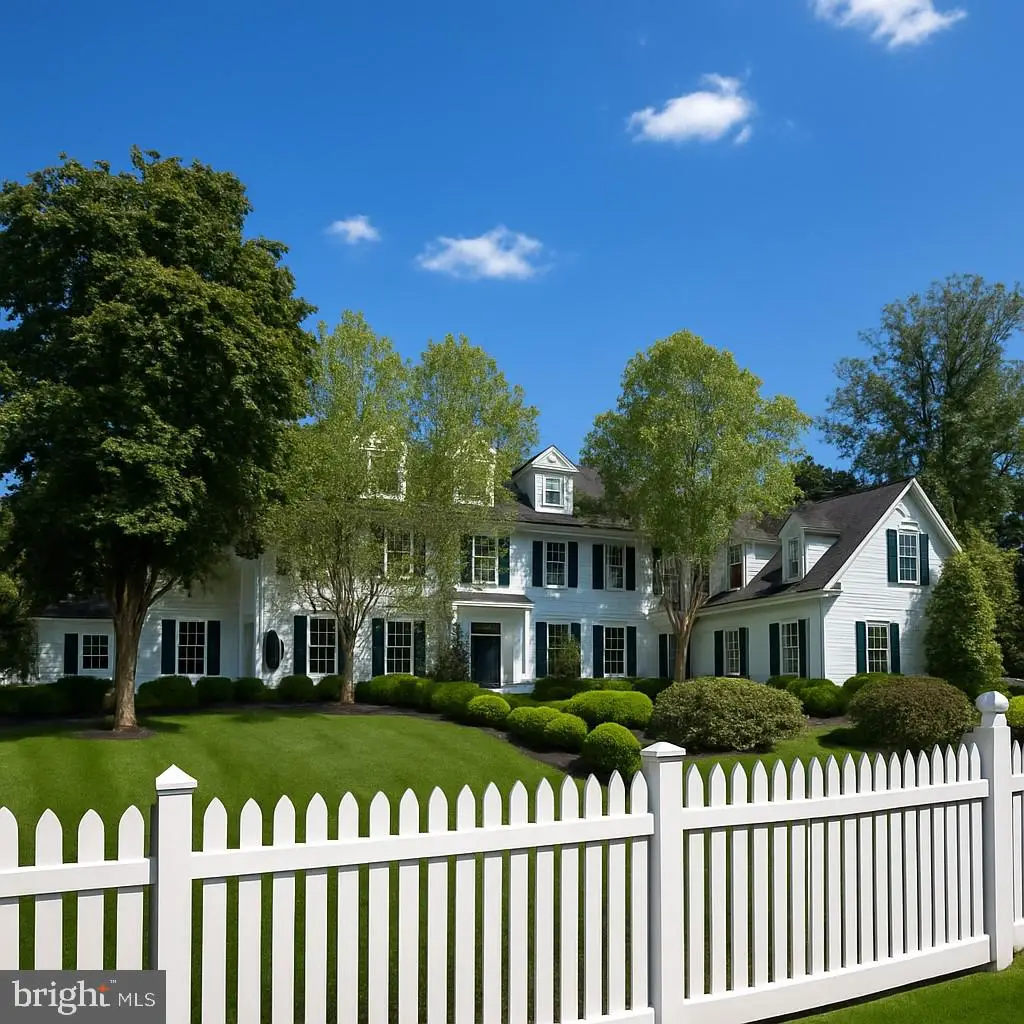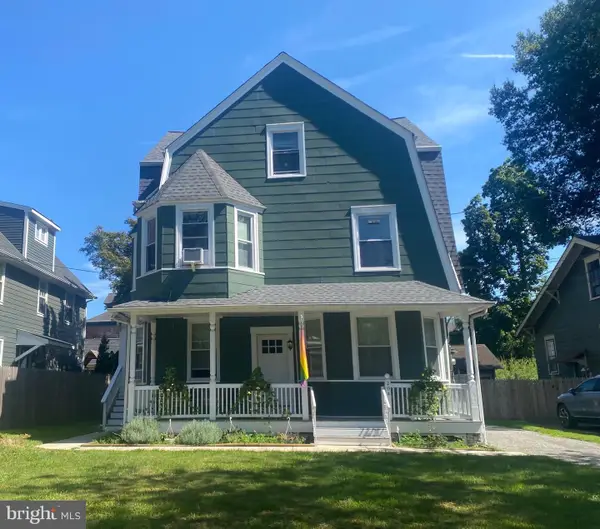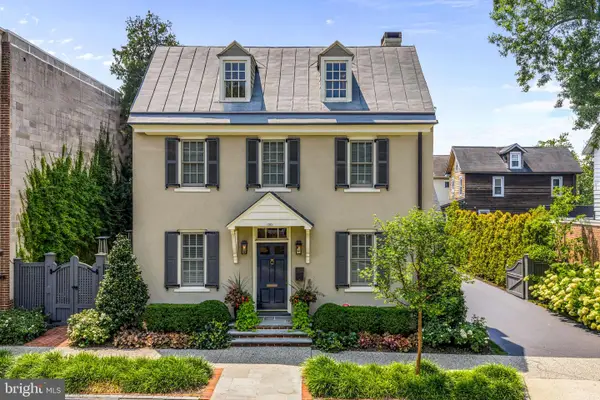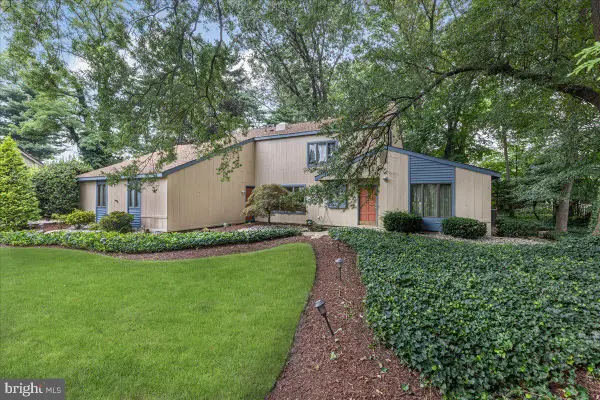420 Kings Hwy W, HADDONFIELD, NJ 08033
Local realty services provided by:ERA OakCrest Realty, Inc.

420 Kings Hwy W,HADDONFIELD, NJ 08033
$5,950,000
- 5 Beds
- 8 Baths
- 18,730 sq. ft.
- Single family
- Pending
Listed by:gary r vermaat
Office:prominent properties sotheby's intl realty
MLS#:NJCD2094368
Source:BRIGHTMLS
Price summary
- Price:$5,950,000
- Price per sq. ft.:$317.67
About this home
420 Kings Highway West, Haddonfield, NJ 08033
Nestled in the heart of Haddonfield, this distinguished residence blends classic architectural elegance with modern convenience, creating an extraordinary living experience. A stately Bluestone walkway and inviting front porch leads to a professionally landscaped boxwood garden, complemented by a full irrigation system and state-of-the-art security. Crafted with impeccable attention to detail, the home features Hardie Plank siding, wood shutters, and intricate cornice work, while steel I-beam construction ensures enduring strength. Inside, soaring 10-foot ceilings, Andersen windows, and a sophisticated lighting design with low-voltage wired candles on separate timers enhance the ambiance. Designed for effortless luxury, the home boasts front and rear staircases, a private elevator and an advanced 400-amp electric system. The heated five-car garage, complete with 8-foot insulated doors and refined wainscoting, offers both practicality and aesthetic appeal.
A dramatic foyer welcomes you with a grand staircase and an elegant chandelier, setting the tone for the home’s refined interiors. The formal living room is bathed in natural light, while the expansive great room captivates with a gas fireplace, stone veneer, crown molding, and rich wainscoting. The chef’s kitchen is a masterpiece, equipped with a Wolf range with griddle and oven, Subzero refrigerator, built-in microwave, custom cabinetry, and a cozy fireplace for added warmth. A sophisticated buffet room with a wine cooler, sink, and dishwasher, along with a fully equipped catering kitchen featuring an ice maker, refrigerator, and washer/dryer, ensures effortless entertaining. A beautifully appointed conservatory with a gas log fireplace provides a serene retreat, while a breezeway leads to an outdoor sanctuary with a stone fireplace and built-in grill, perfect for year-round enjoyment.
The second-floor primary suite is a private haven, offering a serene sitting area, a raised-hearth fireplace, cherry flooring, and recessed lighting. Designed for ultimate comfort, the suite boasts dual custom his-and-her baths—her spa-inspired retreat with a soaking tub, walk-in rain shower, and elegant vanity, and his refined space with a walk-in rain shower and custom cabinetry. A generous walk-in closet, complete with an island, built-in storage, and a private washer/dryer, completes the suite. Three additional bedrooms, each with walk-in closets and en-suite baths, provide luxurious accommodations. A dedicated laundry room with a soaking sink, pocket door, and ample storage enhances everyday convenience. The third floor offers a separate, climate-controlled living space with additional storage, perfect for a private retreat or guest quarters.
The fully finished lower level is designed for both entertainment and relaxation, featuring a state-of-the-art theater room with surround sound, a projection TV, and a double-sided fireplace. A well-appointed gym/exercise room, a full kitchen with quartz countertops, a refrigerator, dishwasher, and sink, and a stylish full bath complete the space. Additional storage areas house essential utilities, including the boiler, hot water heater, and hose bib shut-offs, ensuring seamless functionality throughout the home.
With its exquisite craftsmanship, thoughtful design, and luxurious amenities, this exceptional home is a rare offering in one of Haddonfield’s most coveted locations, where timeless beauty meets modern sophistication
Contact an agent
Home facts
- Year built:2010
- Listing Id #:NJCD2094368
- Added:78 day(s) ago
- Updated:August 15, 2025 at 07:30 AM
Rooms and interior
- Bedrooms:5
- Total bathrooms:8
- Full bathrooms:5
- Half bathrooms:3
- Living area:18,730 sq. ft.
Heating and cooling
- Cooling:Central A/C, Dehumidifier, Multi Units, Programmable Thermostat
- Heating:Heat Pump(s), Hot Water, Natural Gas, Radiant
Structure and exterior
- Roof:Architectural Shingle
- Year built:2010
- Building area:18,730 sq. ft.
- Lot area:0.92 Acres
Schools
- High school:HADDONFIELD MEMORIAL H.S.
- Middle school:HADDONFIELD
- Elementary school:ELIZABETH HADDON E.S.
Utilities
- Water:Public
- Sewer:Public Sewer
Finances and disclosures
- Price:$5,950,000
- Price per sq. ft.:$317.67
- Tax amount:$87,237 (2024)
New listings near 420 Kings Hwy W
- New
 $1,800,000Active4 beds -- baths2,288 sq. ft.
$1,800,000Active4 beds -- baths2,288 sq. ft.38 Tanner St, HADDONFIELD, NJ 08033
MLS# NJCD2099972Listed by: BHHS FOX & ROACH - HADDONFIELD - Coming Soon
 $895,000Coming Soon5 beds -- baths
$895,000Coming Soon5 beds -- baths204 W Redman Ave W, HADDONFIELD, NJ 08033
MLS# NJCD2099714Listed by: RHOADS REAL ESTATE LLC - Coming Soon
 $765,000Coming Soon4 beds -- baths
$765,000Coming Soon4 beds -- baths252 Rhoads Ave, HADDONFIELD, NJ 08033
MLS# NJCD2099854Listed by: RHOADS REAL ESTATE LLC - New
 $399,900Active5 beds 2 baths1,764 sq. ft.
$399,900Active5 beds 2 baths1,764 sq. ft.122 W Cottage Ave, HADDONFIELD, NJ 08033
MLS# NJCD2099234Listed by: LISA WOLSCHINA & ASSOCIATES, INC. - New
 $1,800,000Active4 beds 3 baths2,288 sq. ft.
$1,800,000Active4 beds 3 baths2,288 sq. ft.38 Tanner St, HADDONFIELD, NJ 08033
MLS# NJCD2099268Listed by: BHHS FOX & ROACH - HADDONFIELD  $2,850,000Active5 beds 6 baths5,598 sq. ft.
$2,850,000Active5 beds 6 baths5,598 sq. ft.415 Washington Ave, HADDONFIELD, NJ 08033
MLS# NJCD2098620Listed by: LISA WOLSCHINA & ASSOCIATES, INC.- Open Sat, 10am to 1pm
 $1,100,000Active5 beds 3 baths2,448 sq. ft.
$1,100,000Active5 beds 3 baths2,448 sq. ft.360 Carriage House Ln, HADDONFIELD, NJ 08033
MLS# NJCD2099030Listed by: WEICHERT REALTORS - PRINCETON  $1,400,000Active5 beds 4 baths2,410 sq. ft.
$1,400,000Active5 beds 4 baths2,410 sq. ft.228 Centre St, HADDONFIELD, NJ 08033
MLS# NJCD2098230Listed by: HOMECOIN.COM $825,000Active3 beds 2 baths2,368 sq. ft.
$825,000Active3 beds 2 baths2,368 sq. ft.613 Centre St., HADDONFIELD, NJ 08033
MLS# NJCD2098654Listed by: PROMINENT PROPERTIES SOTHEBY'S INTL REALTY $899,900Active4 beds 3 baths3,253 sq. ft.
$899,900Active4 beds 3 baths3,253 sq. ft.279 Crystal Ter, HADDONFIELD, NJ 08033
MLS# NJCD2098476Listed by: KELLER WILLIAMS REALTY
