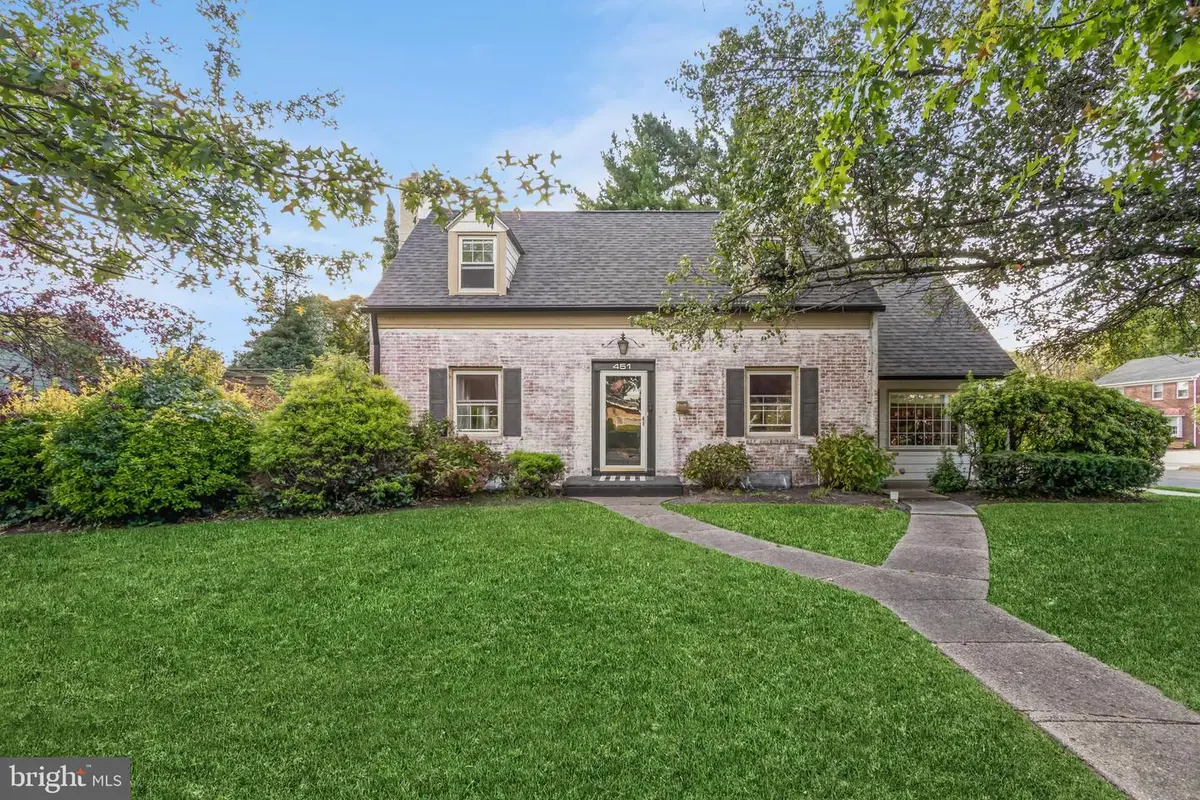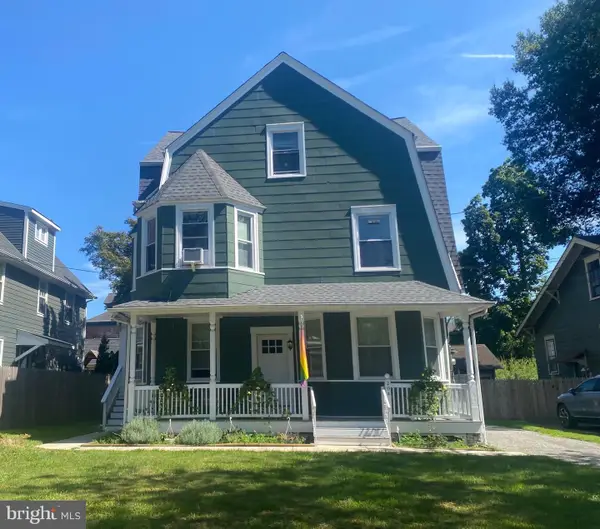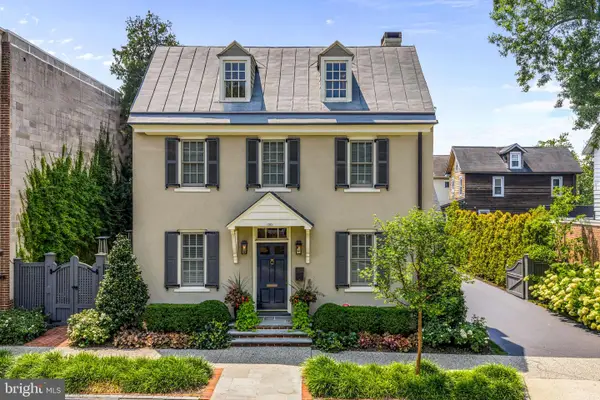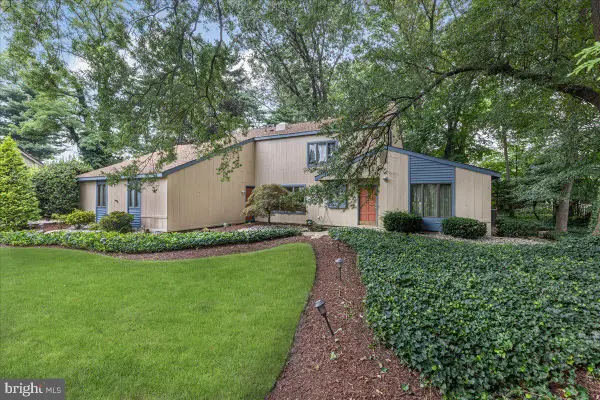451 W Crystal Lake Ave, HADDONFIELD, NJ 08033
Local realty services provided by:ERA Statewide Realty



451 W Crystal Lake Ave,HADDONFIELD, NJ 08033
$829,000
- 4 Beds
- 4 Baths
- 2,911 sq. ft.
- Single family
- Pending
Listed by:kimberly ann mancuso
Office:weichert realtors-mullica hill
MLS#:NJCD2090014
Source:BRIGHTMLS
Price summary
- Price:$829,000
- Price per sq. ft.:$284.78
About this home
This beauty is back on the market! Charming Cape Cod in Sought-After Haddon Township!
This 4-bedroom, 3.5-bath beauty offers the perfect blend of classic charm and modern amenities. The highlight of the home is the Au Pair/In-Law Suite featuring its own private entrance, bedroom, bath, and kitchenette—ideal for extended family or guests.
Updates include a newer roof and gutters (2021), as well as an updated kitchen and modernized bathrooms throughout. The backyard is an entertainer’s dream with a saltwater inground pool and a pergola for outdoor lounging. Inside, you'll find beautiful hardwood floors throughout, a finished basement, and a sun-filled, all-season sunroom.
Additional features include central air, two fireplaces for cozy winters, and a 3-car garage for ample storage. This home offers both style and convenience in one of Haddonfield's most desirable locations.
Don’t miss the opportunity to own this stunning home—schedule your tour today!
Contact an agent
Home facts
- Year built:1948
- Listing Id #:NJCD2090014
- Added:333 day(s) ago
- Updated:August 15, 2025 at 07:30 AM
Rooms and interior
- Bedrooms:4
- Total bathrooms:4
- Full bathrooms:3
- Half bathrooms:1
- Living area:2,911 sq. ft.
Heating and cooling
- Cooling:Central A/C
- Heating:Forced Air, Natural Gas
Structure and exterior
- Roof:Pitched, Shingle
- Year built:1948
- Building area:2,911 sq. ft.
- Lot area:0.26 Acres
Utilities
- Water:Public
- Sewer:Public Sewer
Finances and disclosures
- Price:$829,000
- Price per sq. ft.:$284.78
- Tax amount:$16,168 (2024)
New listings near 451 W Crystal Lake Ave
- New
 $1,800,000Active4 beds -- baths2,288 sq. ft.
$1,800,000Active4 beds -- baths2,288 sq. ft.38 Tanner St, HADDONFIELD, NJ 08033
MLS# NJCD2099972Listed by: BHHS FOX & ROACH - HADDONFIELD - Coming Soon
 $895,000Coming Soon5 beds -- baths
$895,000Coming Soon5 beds -- baths204 W Redman Ave W, HADDONFIELD, NJ 08033
MLS# NJCD2099714Listed by: RHOADS REAL ESTATE LLC - Coming Soon
 $765,000Coming Soon4 beds -- baths
$765,000Coming Soon4 beds -- baths252 Rhoads Ave, HADDONFIELD, NJ 08033
MLS# NJCD2099854Listed by: RHOADS REAL ESTATE LLC - New
 $399,900Active5 beds 2 baths1,764 sq. ft.
$399,900Active5 beds 2 baths1,764 sq. ft.122 W Cottage Ave, HADDONFIELD, NJ 08033
MLS# NJCD2099234Listed by: LISA WOLSCHINA & ASSOCIATES, INC. - New
 $1,800,000Active4 beds 3 baths2,288 sq. ft.
$1,800,000Active4 beds 3 baths2,288 sq. ft.38 Tanner St, HADDONFIELD, NJ 08033
MLS# NJCD2099268Listed by: BHHS FOX & ROACH - HADDONFIELD  $2,850,000Active5 beds 6 baths5,598 sq. ft.
$2,850,000Active5 beds 6 baths5,598 sq. ft.415 Washington Ave, HADDONFIELD, NJ 08033
MLS# NJCD2098620Listed by: LISA WOLSCHINA & ASSOCIATES, INC.- Open Sat, 10am to 1pm
 $1,100,000Active5 beds 3 baths2,448 sq. ft.
$1,100,000Active5 beds 3 baths2,448 sq. ft.360 Carriage House Ln, HADDONFIELD, NJ 08033
MLS# NJCD2099030Listed by: WEICHERT REALTORS - PRINCETON  $1,400,000Active5 beds 4 baths2,410 sq. ft.
$1,400,000Active5 beds 4 baths2,410 sq. ft.228 Centre St, HADDONFIELD, NJ 08033
MLS# NJCD2098230Listed by: HOMECOIN.COM $825,000Active3 beds 2 baths2,368 sq. ft.
$825,000Active3 beds 2 baths2,368 sq. ft.613 Centre St., HADDONFIELD, NJ 08033
MLS# NJCD2098654Listed by: PROMINENT PROPERTIES SOTHEBY'S INTL REALTY $899,900Active4 beds 3 baths3,253 sq. ft.
$899,900Active4 beds 3 baths3,253 sq. ft.279 Crystal Ter, HADDONFIELD, NJ 08033
MLS# NJCD2098476Listed by: KELLER WILLIAMS REALTY
