656 W Crystal Lake Ave, Haddonfield, NJ 08033
Local realty services provided by:O'BRIEN REALTY ERA POWERED
656 W Crystal Lake Ave,Haddonfield, NJ 08033
$749,000
- 4 Beds
- 3 Baths
- 2,908 sq. ft.
- Single family
- Pending
Listed by: jeanne "lisa" wolschina
Office: lisa wolschina & associates, inc.
MLS#:NJCD2100750
Source:BRIGHTMLS
Price summary
- Price:$749,000
- Price per sq. ft.:$257.57
About this home
Gorgeous, brick home in the desirable Haddonleigh neighborhood of Haddon Township. Prime location just blocks from downtown Haddon Avenue, restaurants, bars, shops, swimming club, elementary school and the Patco train to Philadelphia! Original charm is maintained while modern updates have been made throughout. Oak hardwood floors, symmetrical bay windows, crown molding and a beautiful fireplace. Spill out onto the covered side porch from the living room- great for outdoor living! Circular flow on the first floor lends itself to easy every day living and great entertaining. Huge family room addition off the kitchen is the perfect great room. Boasting two walls of windows, the family room has incredible natural light, tons of space and access to the backyard and pool! Updated kitchen with white cabinetry, gas stove, granite counters, stainless appliances, double ovens and so much storage. Perfect for the chef! Primary suite is so spacious with room for a sitting area, vaulted ceilings, walk-in closet, a full bath and bonus vanity area, too. Potential to customize this space by combining the bathroom and vanity into a huge primary bathroom or make the vanity another closet. Private balcony for enjoying views of your private pool. Three more spacious bedrooms (one currently an office), all with great closet space and a full, hall bath. Pull down attic stairs and two linen closets for even more storage. The basement is a great bonus- finished as a rec room for game day, kids to play or an exercise area. Complete with a wet bar area, too. Bucolic backyard is hard to find, especially with the appointed brick work, in-ground pool and professional plantings. Roof is new in 2021, water heater 2025 and central air in 2024. Attached garage, brick driveway, excellent Haddon Township school system and all the fun downtown offers. Just minutes to the Patco train to Philadelphia too!
Contact an agent
Home facts
- Year built:1950
- Listing ID #:NJCD2100750
- Added:90 day(s) ago
- Updated:December 25, 2025 at 08:30 AM
Rooms and interior
- Bedrooms:4
- Total bathrooms:3
- Full bathrooms:2
- Half bathrooms:1
- Living area:2,908 sq. ft.
Heating and cooling
- Cooling:Ceiling Fan(s), Central A/C
- Heating:Forced Air, Natural Gas
Structure and exterior
- Year built:1950
- Building area:2,908 sq. ft.
- Lot area:0.17 Acres
Schools
- High school:HADDON TOWNSHIP H.S.
- Middle school:WILLIAM G ROHRER
Utilities
- Water:Public
- Sewer:Public Sewer
Finances and disclosures
- Price:$749,000
- Price per sq. ft.:$257.57
- Tax amount:$15,817 (2024)
New listings near 656 W Crystal Lake Ave
- New
 $3,650,000Active5 beds 6 baths8,000 sq. ft.
$3,650,000Active5 beds 6 baths8,000 sq. ft.421 E Cottage Ave, HADDONFIELD, NJ 08033
MLS# NJCD2107832Listed by: GREENSIDE REALTY 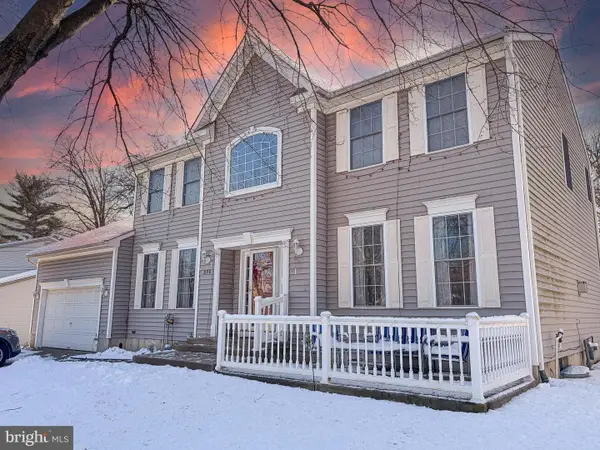 $649,900Pending5 beds 4 baths2,308 sq. ft.
$649,900Pending5 beds 4 baths2,308 sq. ft.898 Chesterfield, HADDONFIELD, NJ 08033
MLS# NJCD2107446Listed by: REDFIN $245,000Pending3 beds 3 baths1,779 sq. ft.
$245,000Pending3 beds 3 baths1,779 sq. ft.1001 Wayne Rd, HADDONFIELD, NJ 08033
MLS# NJCD2107068Listed by: 24-7 REAL ESTATE, LLC $650,000Pending3 beds 2 baths1,469 sq. ft.
$650,000Pending3 beds 2 baths1,469 sq. ft.301 Reillywood Ave, HADDONFIELD, NJ 08033
MLS# NJCD2107262Listed by: REAL BROKER, LLC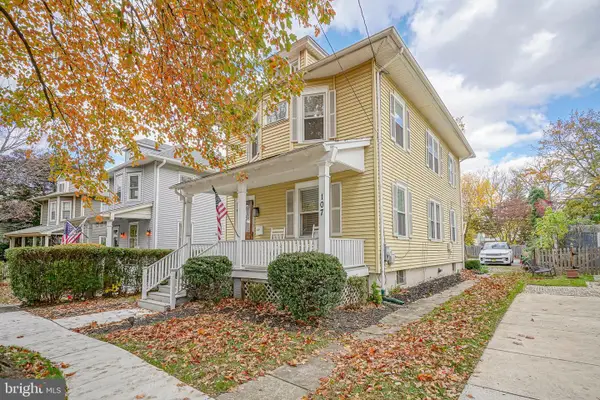 $679,900Active3 beds 2 baths1,728 sq. ft.
$679,900Active3 beds 2 baths1,728 sq. ft.107 Colonial Ave, HADDONFIELD, NJ 08033
MLS# NJCD2104970Listed by: ELZEY E G & SON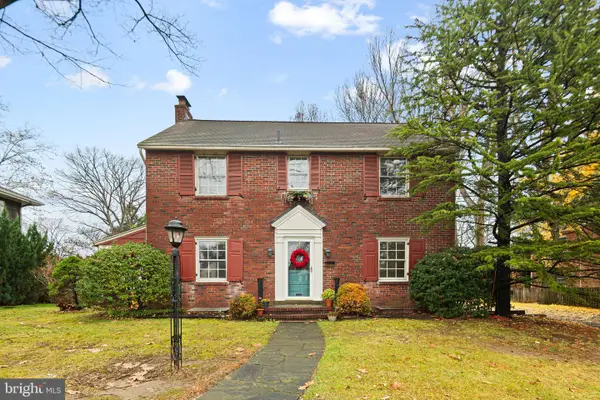 $899,000Pending4 beds 3 baths2,657 sq. ft.
$899,000Pending4 beds 3 baths2,657 sq. ft.35 Colonial Ridge Dr, HADDONFIELD, NJ 08033
MLS# NJCD2106630Listed by: LISA WOLSCHINA & ASSOCIATES, INC. $1,350,000Pending4 beds 3 baths4,100 sq. ft.
$1,350,000Pending4 beds 3 baths4,100 sq. ft.428 Mansfield Ave, HADDONFIELD, NJ 08033
MLS# NJCD2106454Listed by: LISA WOLSCHINA & ASSOCIATES, INC.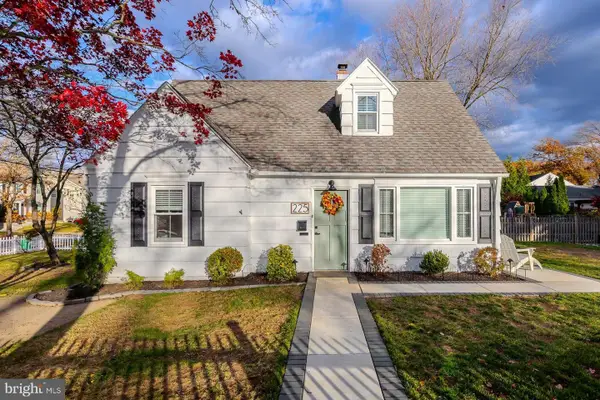 $599,500Active4 beds 1 baths1,286 sq. ft.
$599,500Active4 beds 1 baths1,286 sq. ft.225 Spruce St, HADDONFIELD, NJ 08033
MLS# NJCD2106164Listed by: BHHS FOX & ROACH-MULLICA HILL SOUTH $2,375,000Pending5 beds 5 baths6,105 sq. ft.
$2,375,000Pending5 beds 5 baths6,105 sq. ft.341 Station Ave, HADDONFIELD, NJ 08033
MLS# NJCD2104484Listed by: PROMINENT PROPERTIES SOTHEBY'S INTL REALTY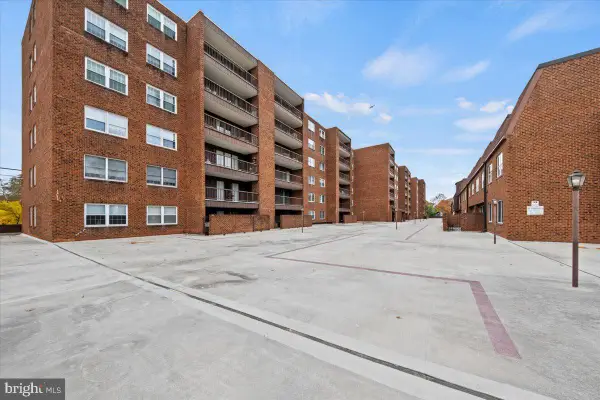 $420,000Pending3 beds 2 baths1,161 sq. ft.
$420,000Pending3 beds 2 baths1,161 sq. ft.215 Haddonfield Commons, HADDONFIELD, NJ 08033
MLS# NJCD2105472Listed by: BHHS FOX & ROACH - HADDONFIELD
