- ERA
- New Jersey
- Haddonfield
- 801 Cedar Ave
801 Cedar Ave, Haddonfield, NJ 08033
Local realty services provided by:ERA Liberty Realty
Listed by: jeanne "lisa" wolschina
Office: lisa wolschina & associates, inc.
MLS#:NJCD2101926
Source:BRIGHTMLS
Price summary
- Price:$1,995,000
- Price per sq. ft.:$399
About this home
Unparalleled! Absolutely stunning new build in Haddonfield's Blue Ribbon School District. No detail was overlooked in the design nor the finishes. Transitional farmhouse design is top-of the line throughout. On a spacious corner lot, this custom 5-bedroom, 5.5-bath home offers 5,000 sq ft of refined living space. A covered, bluestone patio with teak ceiling greets you- magnificent spot for outdoor living. Incredible natural light and very spacious rooms throughout. Each bedroom boasts room for a king bed and a seating area, too! Interior was inspired by a Georgetown brownstone; complete with wide panels, wainscoting, arched doorways, wide plank oak floors and a scullery kitchen. Perfect home for entertaining with the circular flow plus the full scullery kitchen for caterers that allows for clean gathering spaces. Stunning kitchen with professional-grade stainless appliances, large island with seating, three ovens, white quartz counters and a marble backsplash. Open to the kitchen, is the great room with a bank of windows, gas fireplace, eating nook and access to the side, bluestone patio. Classic living room or home office with two closets and pocket doors could also be used as a guest bedroom! Quiet hall with Montauk bluestone flooring, leads to an amazing mudroom with built-ins and space for work. Access to the front porch from here, too- so convenient for outdoor living. The primary suite boasts vaulted ceilings, a full sitting area, desk space, incredible 130 SF closet, and spa-like bath with glass shower, double vanity with Waterworks faucets and water closet. A Dream! A second primary suite is incredible and two more bedrooms share a hall bath. Space, privacy and bountiful storage adorn the second floor. Laundry here isn't a chore with Speed Queen machines, custom cabinetry, sink and tile backsplash. The third floor is perfect for a nanny or in-law suite with a living room, bedroom with window seat, full bath with glass shower and a cedar closet. Three private suites grace this home! The lower level will impress with a gorgeous den, media room with wet bar, wine chiller, beverage center and full bath. Nothing left to be desired. So many pluses with luxury new construction: frameless shower doors throughout, 2 tankless water heaters, 3 HVAC zones, Pex plumbing, full basement waterproofing, and even the crawl space is climate-controlled to protect your storage! Outside, enjoy professional landscaping, and a wide driveway leading to an attached garage. Located just steps from open fields, downtown Haddonfield, Blue Ribbon Tatem Elementary, Pennypacker Park, Wegman's Shopping Center and it's just a 15 minute drive to Center City Philadelphia! Home Warranty included. Rare opportunity! (Photo with fence is AI generated to show the potential with fence). Call the tax office for projected taxes.
Contact an agent
Home facts
- Year built:2025
- Listing ID #:NJCD2101926
- Added:250 day(s) ago
- Updated:February 12, 2026 at 02:42 PM
Rooms and interior
- Bedrooms:5
- Total bathrooms:6
- Full bathrooms:5
- Half bathrooms:1
- Living area:5,000 sq. ft.
Heating and cooling
- Cooling:Central A/C
- Heating:Forced Air, Natural Gas
Structure and exterior
- Year built:2025
- Building area:5,000 sq. ft.
- Lot area:0.18 Acres
Schools
- High school:HADDONFIELD MEMORIAL
- Middle school:HADDONFIELD
Utilities
- Water:Public
- Sewer:Public Sewer
Finances and disclosures
- Price:$1,995,000
- Price per sq. ft.:$399
- Tax amount:$9,841 (2024)
New listings near 801 Cedar Ave
- New
 $1,350,000Active4 beds 3 baths2,488 sq. ft.
$1,350,000Active4 beds 3 baths2,488 sq. ft.840 Cedar Ave, HADDONFIELD, NJ 08033
MLS# NJCD2110912Listed by: GREENSIDE REALTY - Open Sat, 12 to 2pmNew
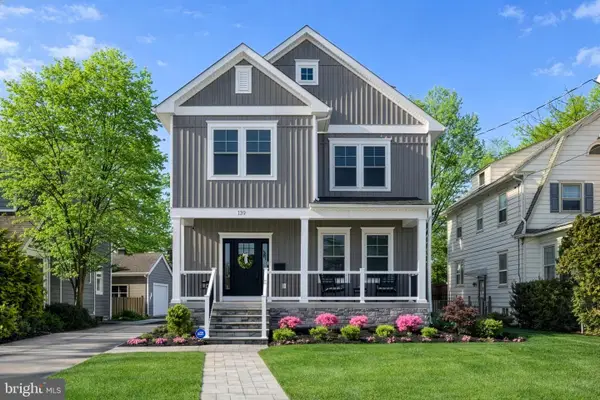 $1,750,000Active4 beds 5 baths4,463 sq. ft.
$1,750,000Active4 beds 5 baths4,463 sq. ft.139 Rhoads Ave, HADDONFIELD, NJ 08033
MLS# NJCD2110702Listed by: WEICHERT REALTORS-HADDONFIELD - Coming Soon
 $650,000Coming Soon3 beds 3 baths
$650,000Coming Soon3 beds 3 baths60 Potter St, HADDONFIELD, NJ 08033
MLS# NJCD2110000Listed by: COMPASS NEW JERSEY, LLC - HADDON TOWNSHIP - New
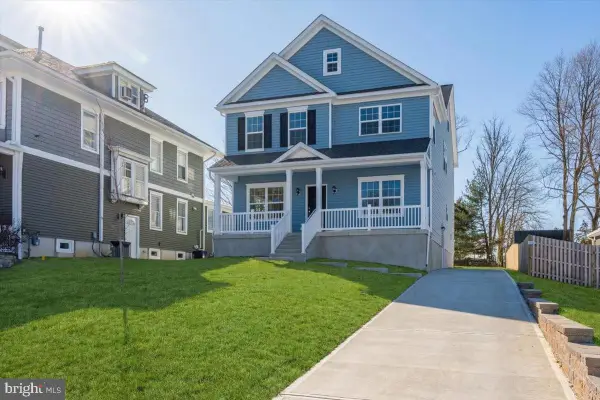 $724,900Active4 beds 3 baths2,213 sq. ft.
$724,900Active4 beds 3 baths2,213 sq. ft.396 A Tavistock, HADDONFIELD, NJ 08033
MLS# NJCD2110578Listed by: KELLER WILLIAMS REALTY - MOORESTOWN - New
 $1,650,000Active4 beds 4 baths3,147 sq. ft.
$1,650,000Active4 beds 4 baths3,147 sq. ft.121 Reillywood Ave, HADDONFIELD, NJ 08033
MLS# NJCD2110644Listed by: LONG & FOSTER REAL ESTATE, INC. - New
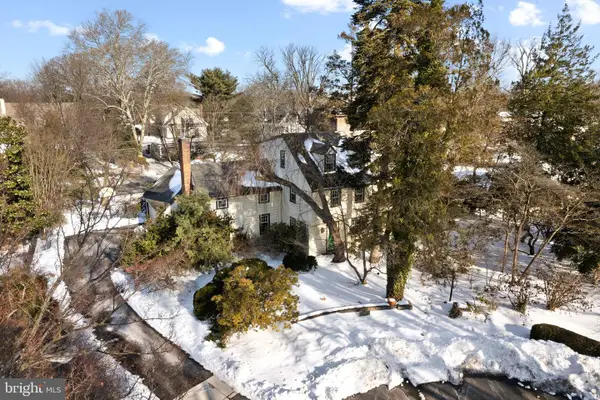 $1,200,000Active6 beds 4 baths3,265 sq. ft.
$1,200,000Active6 beds 4 baths3,265 sq. ft.344 Knoll Top, HADDONFIELD, NJ 08033
MLS# NJCD2110234Listed by: LISA WOLSCHINA & ASSOCIATES, INC.  $390,000Pending3 beds 1 baths1,649 sq. ft.
$390,000Pending3 beds 1 baths1,649 sq. ft.342 Tavistock Blvd, HADDONFIELD, NJ 08033
MLS# NJCD2110376Listed by: PRIME REALTY PARTNERS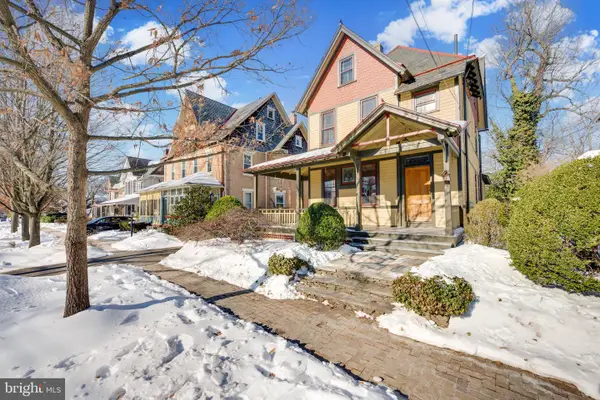 $800,000Pending4 beds 2 baths2,109 sq. ft.
$800,000Pending4 beds 2 baths2,109 sq. ft.25 W Euclid Ave, HADDONFIELD, NJ 08033
MLS# NJCD2107806Listed by: WEICHERT REALTORS-HADDONFIELD- Open Sat, 1 to 3pmNew
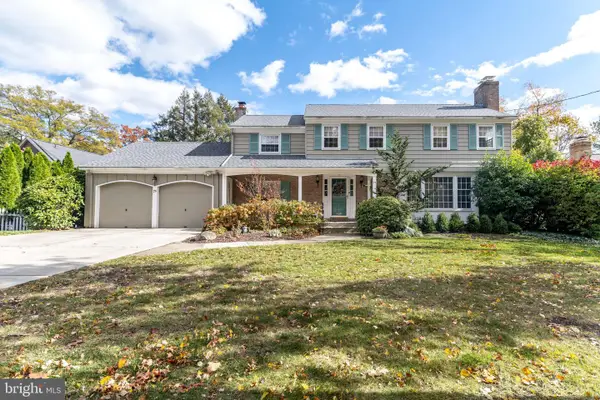 $899,000Active4 beds 4 baths2,762 sq. ft.
$899,000Active4 beds 4 baths2,762 sq. ft.75 Birchall Dr, HADDONFIELD, NJ 08033
MLS# NJCD2108560Listed by: KELLER WILLIAMS REALTY - Coming Soon
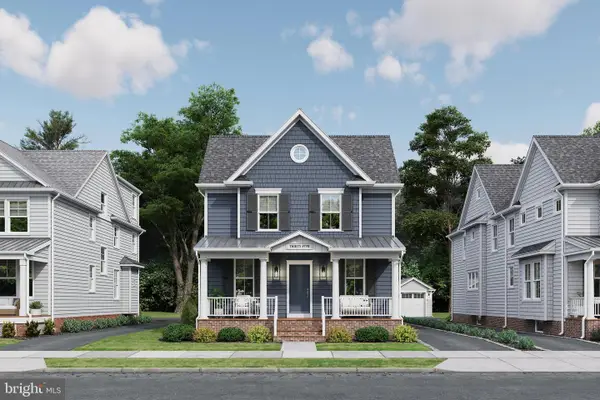 $1,900,000Coming Soon5 beds 6 baths
$1,900,000Coming Soon5 beds 6 baths35 Estaugh Ave, HADDONFIELD, NJ 08033
MLS# NJCD2109146Listed by: COMPASS NEW JERSEY, LLC - HADDON TOWNSHIP

