810 Cedar Ave, HADDONFIELD, NJ 08033
Local realty services provided by:ERA Reed Realty, Inc.
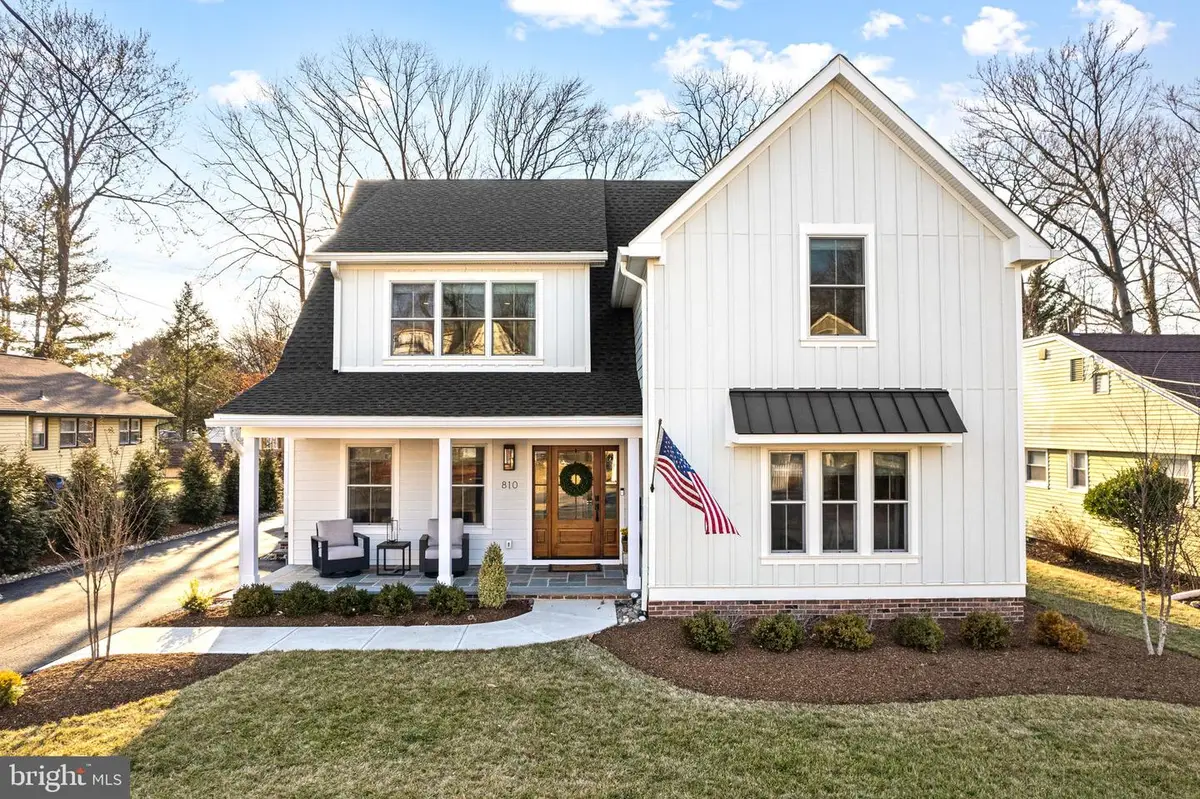
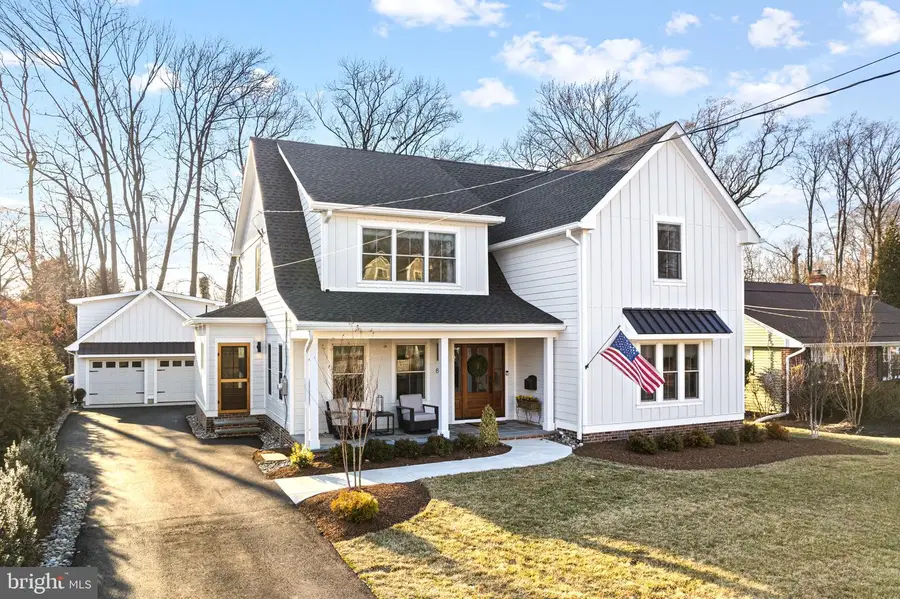
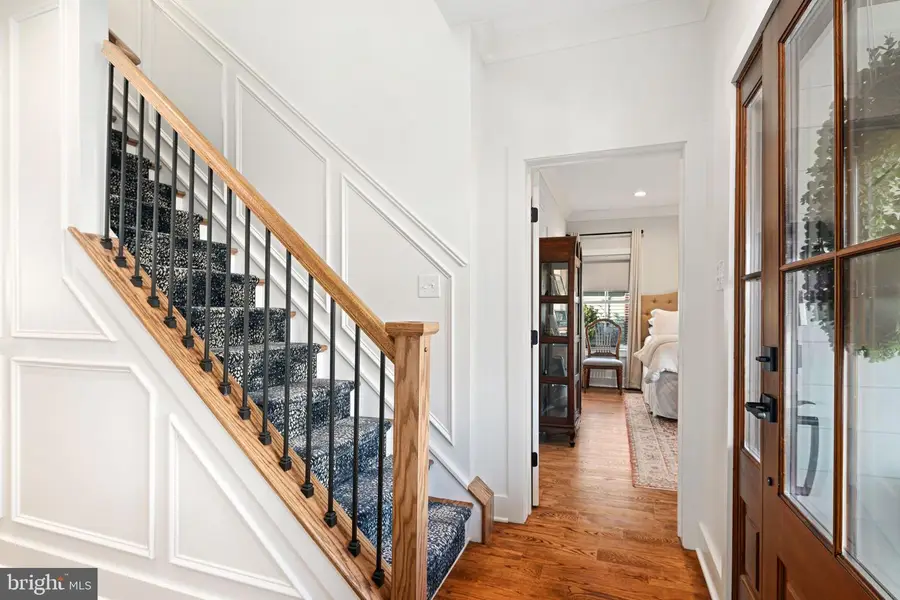
Listed by:kathleen m siedell
Office:lisa wolschina & associates, inc.
MLS#:NJCD2095418
Source:BRIGHTMLS
Price summary
- Price:$1,699,999
- Price per sq. ft.:$632.91
About this home
BEST AND FINAL DUE TUES 5PM!!
If you compiled all your pins from Pinterest and built your own home, it would look a lot like this show stopper. Custom built just 2 years ago, this house will wow you from front to back and top to bottom. The farmhouse style has charm to spare, including front porch where you can enjoy a cocktail and the peacefulness of the neighborhood. The elegant dining room just off the kitchen with pocket doors and custom moldings could also be used as an additional living room. There is room for everyone and everything in the spacious kitchen with tons of cabinets, a huge island with seating, custom cabinetry and open to the family room, which boasts built-ins, a gas fireplace, and French doors to the bluestone patio. The mudroom is easily accessed from the driveway with plenty of shelving and hooks for all the backpacks, shoes and coats that would normally clutter your home. The powder room is tucked away here, although its so cool you might wish it weren't so hidden. Rounding out the 1st floor is one of 2 primary suites (the other located on the 2nd floor). Bright, big and beautiful with a gorgeous bathroom (includes hookup for laundry if needed) and unexpectedly large walk-in closet. The second primary suite on the second floor includes 2 closets, one being a walk-in, and a fabulous bathroom with oversized shower, double sinks and linen closet. 2 additional bedrooms with a Jack and Jill bathroom, and dedicated laundry room complete the second floor. The unfinished attic offers tons of storage and upgraded spray foam insulation, keeping an even temperature throughout the seasons. The basement is a dream with 3 different rooms for entertainment and/or working out. Your friends may never leave once they enjoy the custom built wet bar, including standard fridge/freezer. Head outside and relax on the bluestone patio and fenced in yard with tranquil setting. The 2 car detached garage has a unique and practical finished loft that would be perfect as an office or teenager hangout. You don't have to Pin anymore - here is your dream home!
Contact an agent
Home facts
- Year built:1956
- Listing Id #:NJCD2095418
- Added:64 day(s) ago
- Updated:August 15, 2025 at 07:30 AM
Rooms and interior
- Bedrooms:4
- Total bathrooms:4
- Full bathrooms:3
- Half bathrooms:1
- Living area:2,686 sq. ft.
Heating and cooling
- Cooling:Central A/C
- Heating:Forced Air, Natural Gas
Structure and exterior
- Roof:Architectural Shingle
- Year built:1956
- Building area:2,686 sq. ft.
- Lot area:0.22 Acres
Utilities
- Water:Public
- Sewer:No Septic System
Finances and disclosures
- Price:$1,699,999
- Price per sq. ft.:$632.91
- Tax amount:$23,744 (2024)
New listings near 810 Cedar Ave
- New
 $1,800,000Active4 beds -- baths2,288 sq. ft.
$1,800,000Active4 beds -- baths2,288 sq. ft.38 Tanner St, HADDONFIELD, NJ 08033
MLS# NJCD2099972Listed by: BHHS FOX & ROACH - HADDONFIELD - Coming Soon
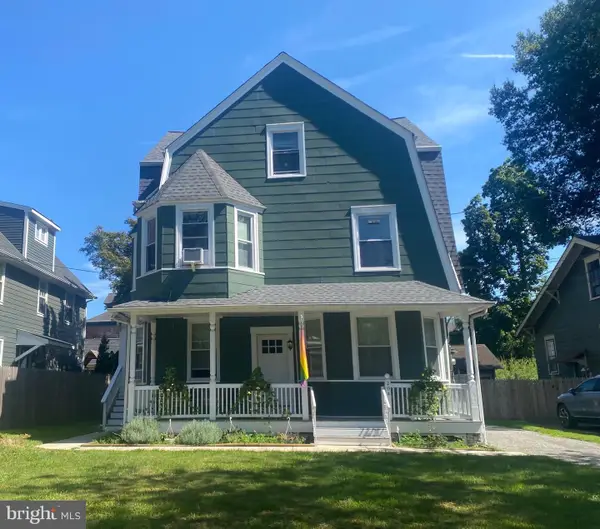 $895,000Coming Soon5 beds -- baths
$895,000Coming Soon5 beds -- baths204 W Redman Ave W, HADDONFIELD, NJ 08033
MLS# NJCD2099714Listed by: RHOADS REAL ESTATE LLC - Coming Soon
 $765,000Coming Soon4 beds -- baths
$765,000Coming Soon4 beds -- baths252 Rhoads Ave, HADDONFIELD, NJ 08033
MLS# NJCD2099854Listed by: RHOADS REAL ESTATE LLC - New
 $399,900Active5 beds 2 baths1,764 sq. ft.
$399,900Active5 beds 2 baths1,764 sq. ft.122 W Cottage Ave, HADDONFIELD, NJ 08033
MLS# NJCD2099234Listed by: LISA WOLSCHINA & ASSOCIATES, INC. - New
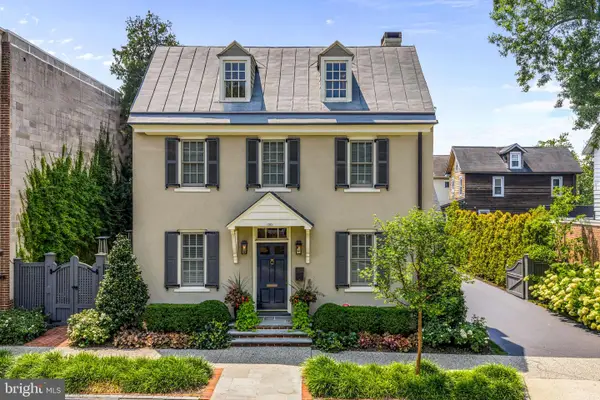 $1,800,000Active4 beds 3 baths2,288 sq. ft.
$1,800,000Active4 beds 3 baths2,288 sq. ft.38 Tanner St, HADDONFIELD, NJ 08033
MLS# NJCD2099268Listed by: BHHS FOX & ROACH - HADDONFIELD  $2,850,000Active5 beds 6 baths5,598 sq. ft.
$2,850,000Active5 beds 6 baths5,598 sq. ft.415 Washington Ave, HADDONFIELD, NJ 08033
MLS# NJCD2098620Listed by: LISA WOLSCHINA & ASSOCIATES, INC.- Open Sat, 10am to 1pm
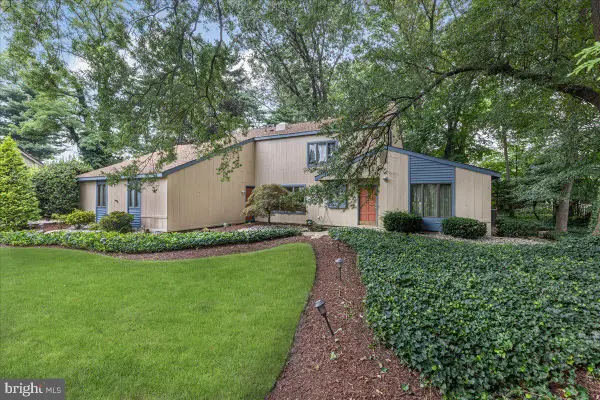 $1,100,000Active5 beds 3 baths2,448 sq. ft.
$1,100,000Active5 beds 3 baths2,448 sq. ft.360 Carriage House Ln, HADDONFIELD, NJ 08033
MLS# NJCD2099030Listed by: WEICHERT REALTORS - PRINCETON  $1,400,000Active5 beds 4 baths2,410 sq. ft.
$1,400,000Active5 beds 4 baths2,410 sq. ft.228 Centre St, HADDONFIELD, NJ 08033
MLS# NJCD2098230Listed by: HOMECOIN.COM $825,000Active3 beds 2 baths2,368 sq. ft.
$825,000Active3 beds 2 baths2,368 sq. ft.613 Centre St., HADDONFIELD, NJ 08033
MLS# NJCD2098654Listed by: PROMINENT PROPERTIES SOTHEBY'S INTL REALTY $899,900Active4 beds 3 baths3,253 sq. ft.
$899,900Active4 beds 3 baths3,253 sq. ft.279 Crystal Ter, HADDONFIELD, NJ 08033
MLS# NJCD2098476Listed by: KELLER WILLIAMS REALTY
