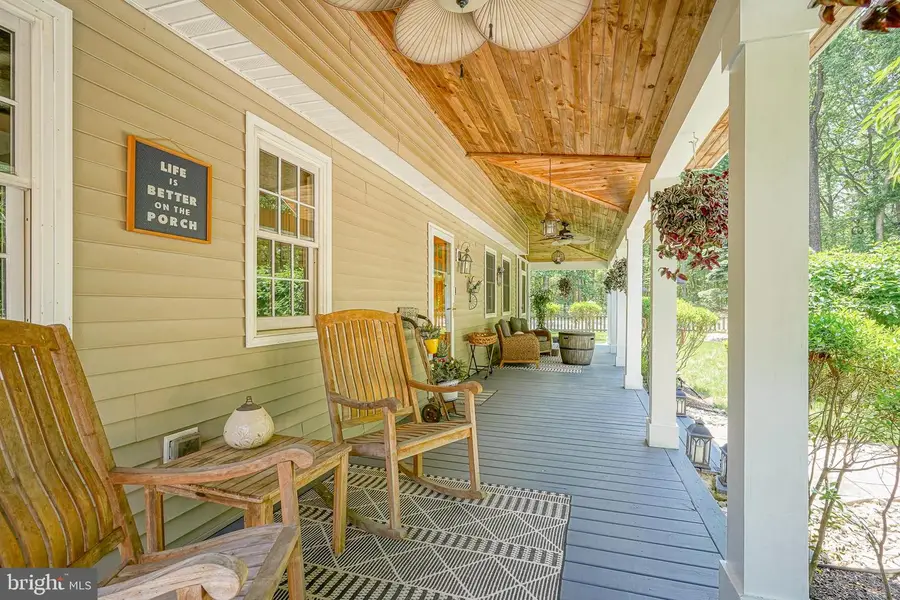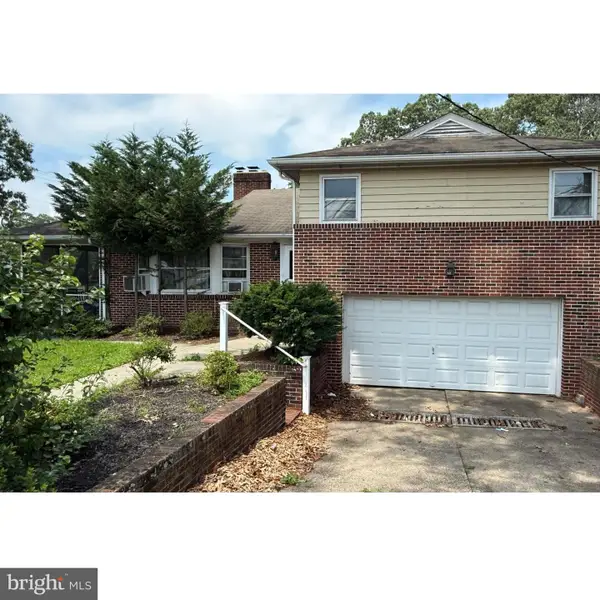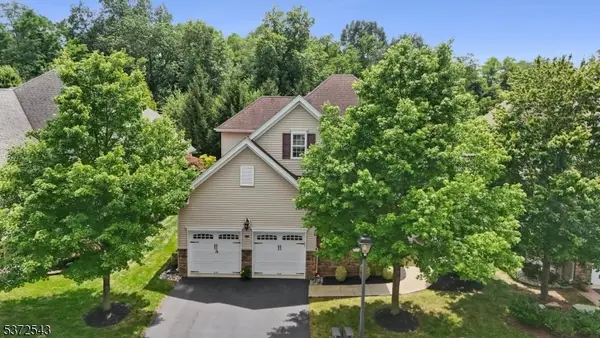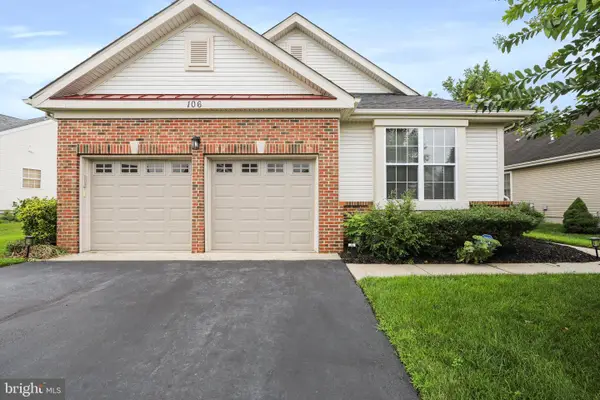1220 Woolman Ln, HAINESPORT, NJ 08036
Local realty services provided by:ERA Central Realty Group



1220 Woolman Ln,HAINESPORT, NJ 08036
$595,000
- 5 Beds
- 3 Baths
- 2,739 sq. ft.
- Single family
- Pending
Listed by:constance m curci
Office:re/max of cherry hill
MLS#:NJBL2086954
Source:BRIGHTMLS
Price summary
- Price:$595,000
- Price per sq. ft.:$217.23
About this home
Welcome Home to this beautifully updated and modern 3-story farmhouse that captures the charm of a bygone era with the convenience of modern living. Nestled on a generous corner lot across from the 1,250-acre Rancocas State Park, this home offers rare privacy, space to roam, and gorgeous views of nature right at your doorstep.
The wide, wraparound front porch sets the tone—inviting, comfortable, and full of character. There's also a cozy enclosed sun porch off the side, perfect for morning coffee or winding down after a long day. Inside, you’re greeted by a welcoming foyer and beautiful hardwood floors that run throughout the home. The spacious living room features a sleek, modern barn door and plenty of natural light, creating a warm and stylish vibe.
Wrapped in character and thoughtfully updated to feel like home from day one. The open dining room flows into a beautiful gourmet chef's kitchen with granite countertops, stainless steel appliances, a pot filler, deep sink, recessed lighting, and a breakfast bar. There’s even a contemporary exhaust hood that adds both function and flair. A stylishly updated powder room rounds out the first floor.
The second level offers a large primary suite with a walk-in closet and full private bath, along with a spacious second bedroom, another full bathroom, and a laundry room complete with cabinetry for extra storage.
On the third floor, a home that tells a story—full of charm, comfort, and all the right updates. A cozy sitting room makes the perfect reading nook or flex space, with two more bedrooms just beyond.
Step outside to your very own backyard retreat—an entertainer’s paradise and a peaceful escape all in one. The beautifully landscaped grounds feature a sparkling in-ground pool, an expansive patio perfect for lounging or hosting, a charming gazebo, and a fire pit ready for cozy nights under the stars. Whether you’re throwing a summer party or enjoying a quiet morning with coffee and birdsong, there’s plenty of room to relax, play, and soak in the serenity of your private oasis. This home also includes a full basement, a detached 2-car garage, and a separate 3-car driveway .
Recent updates include a 200-amp electric service, 2-zone HVAC, newer roof, and updated windows.
If you're looking for a home with character, modern comfort, and room to breathe—this is the one.
Contact an agent
Home facts
- Year built:1952
- Listing Id #:NJBL2086954
- Added:78 day(s) ago
- Updated:August 01, 2025 at 07:29 AM
Rooms and interior
- Bedrooms:5
- Total bathrooms:3
- Full bathrooms:2
- Half bathrooms:1
- Living area:2,739 sq. ft.
Heating and cooling
- Cooling:Ceiling Fan(s), Central A/C, Zoned
- Heating:Forced Air, Propane - Leased
Structure and exterior
- Roof:Pitched, Shingle
- Year built:1952
- Building area:2,739 sq. ft.
- Lot area:0.37 Acres
Utilities
- Water:Public
- Sewer:Public Sewer
Finances and disclosures
- Price:$595,000
- Price per sq. ft.:$217.23
- Tax amount:$7,366 (2024)
New listings near 1220 Woolman Ln
- Open Sun, 11am to 1pmNew
 $360,000Active3 beds 2 baths1,990 sq. ft.
$360,000Active3 beds 2 baths1,990 sq. ft.1517 Marne Hwy, HAINESPORT, NJ 08036
MLS# NJBL2093224Listed by: REALTY OF AMERICA LLC  $820,000Pending3 beds 4 baths2,955 sq. ft.
$820,000Pending3 beds 4 baths2,955 sq. ft.50 Patriots Way, Franklin Twp., NJ 08873
MLS# 3976116Listed by: COLDWELL BANKER REALTY $563,999Pending2 beds 2 baths1,942 sq. ft.
$563,999Pending2 beds 2 baths1,942 sq. ft.106 Stonehaven Ln, HAINESPORT, NJ 08036
MLS# NJBL2091278Listed by: REALTY MARK ADVANTAGE $739,900Pending5 beds 3 baths2,740 sq. ft.
$739,900Pending5 beds 3 baths2,740 sq. ft.24 Lenox Dr, HAINESPORT, NJ 08036
MLS# NJBL2091530Listed by: HOMESMART FIRST ADVANTAGE REALTY $559,000Active3 beds 3 baths2,038 sq. ft.
$559,000Active3 beds 3 baths2,038 sq. ft.110 Paisley Pl, HAINESPORT, NJ 08036
MLS# NJBL2091504Listed by: QUARTERMAN REALTY GROUP INC. $825,000Active4 beds 3 baths3,656 sq. ft.
$825,000Active4 beds 3 baths3,656 sq. ft.5 Dorset Cir, HAINESPORT, NJ 08036
MLS# NJBL2091440Listed by: BHHS FOX & ROACH-MT LAUREL $750,000Active1.18 Acres
$750,000Active1.18 Acres700 Marne Hwy, HAINESPORT, NJ 08036
MLS# NJBL2091370Listed by: ROHRER REAL ESTATE $420,000Active3 beds 2 baths1,280 sq. ft.
$420,000Active3 beds 2 baths1,280 sq. ft.510 3rd St, HAINESPORT, NJ 08036
MLS# NJBL2090938Listed by: KELLER WILLIAMS REALTY $895,000Pending4 beds 4 baths3,586 sq. ft.
$895,000Pending4 beds 4 baths3,586 sq. ft.5 Tyler Pl, HAINESPORT, NJ 08036
MLS# NJBL2090752Listed by: RE/MAX ONE REALTY-MOORESTOWN $99,000Active3 beds 1 baths720 sq. ft.
$99,000Active3 beds 1 baths720 sq. ft.1476 Route 38 #3, HAINESPORT, NJ 08036
MLS# NJBL2089732Listed by: EXIT HOMESTEAD REALTY PROFESSIONALS
