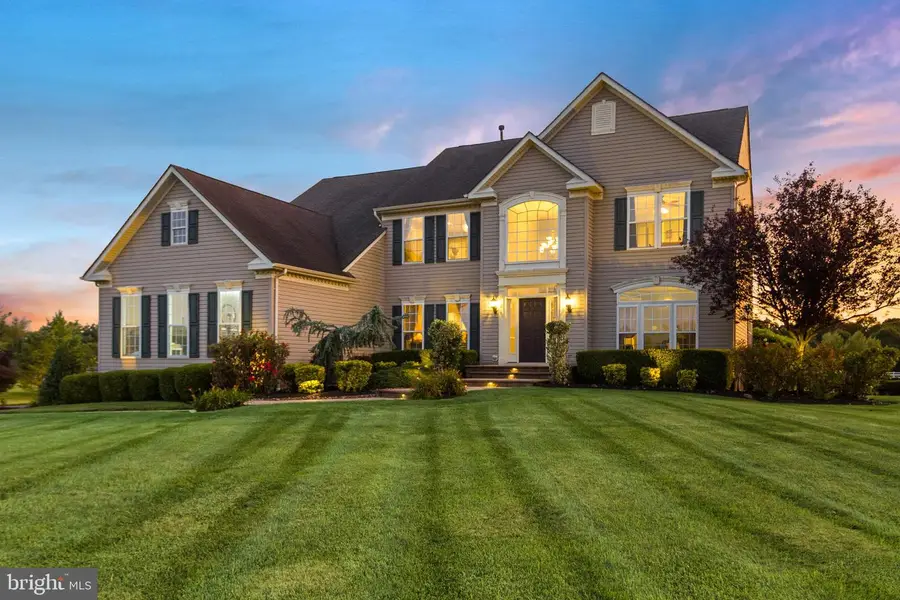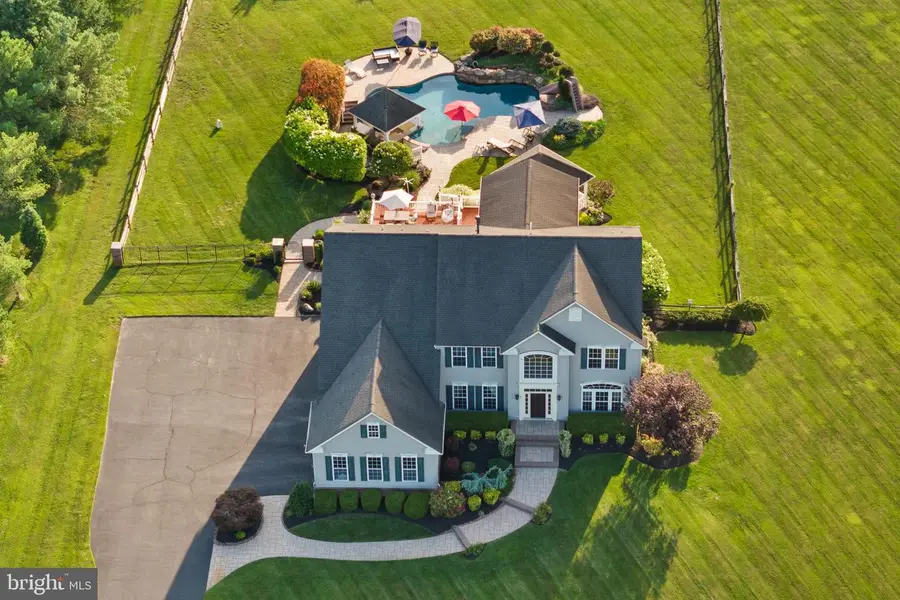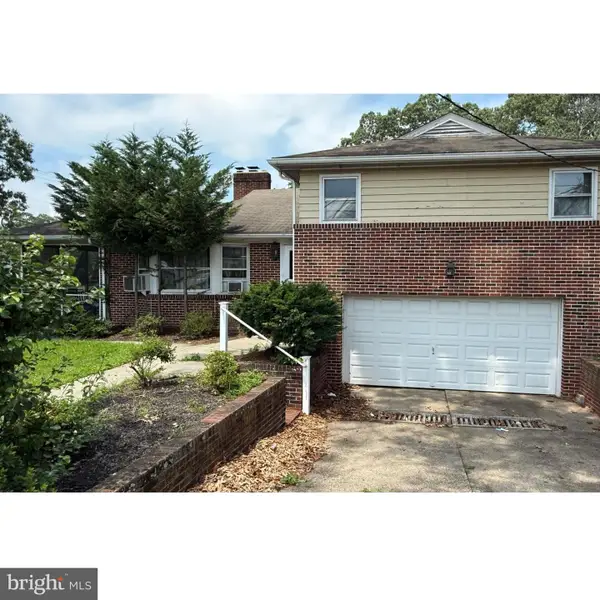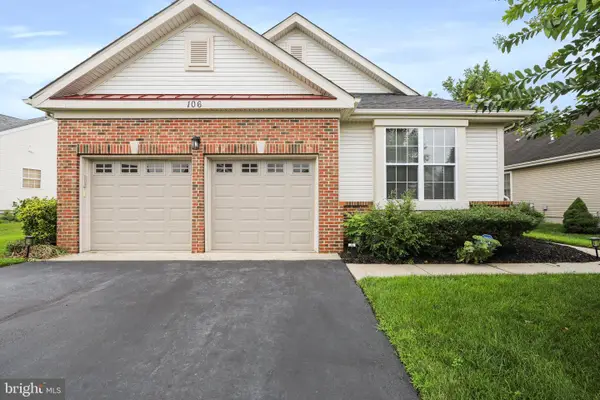2 Applewood Ct, HAINESPORT, NJ 08036
Local realty services provided by:ERA Cole Realty



2 Applewood Ct,HAINESPORT, NJ 08036
$949,900
- 4 Beds
- 4 Baths
- 4,014 sq. ft.
- Single family
- Active
Listed by:tony s lee
Office:home journey realty
MLS#:NJBL2093542
Source:BRIGHTMLS
Price summary
- Price:$949,900
- Price per sq. ft.:$236.65
About this home
Welcome to The Crossing at Mason’s Creek, an exclusive community offering a country-like setting just minutes from top-rated schools, shopping, and major routes including 38 and 295. Proudly situated on over 2 acres of professionally landscaped grounds, this impressive 4,014 sq ft contemporary home delivers luxury, space, and comfort in one unforgettable package.
A grand foyer welcomes you with a dramatic waterfall staircase and opens to a two-story family room with soaring ceilings, recessed lighting, and a cozy gas fireplace. The expansive kitchen is ideal for entertaining, featuring 42" cabinetry, beautiful quartz countertops, an oversized center island, stainless steel appliances, and a walk-in pantry that any chef will appreciate. Nearby, the bright and airy morning room creates the perfect space for casual dining or enjoying your morning coffee. The main level also includes a private office, powder room, and laundry room for added convenience.
Upstairs, you’ll find four spacious bedrooms and three full bathrooms, including a luxurious primary suite. The fully finished walkout basement offers an entire additional level of living space, including a media room, gym, playroom, and multiple flexible-use rooms plus ample storage.
But the crown jewel of this property is the extraordinary backyard oasis. Step outside through sliding doors from the morning room onto a sprawling two-tier, maintenance-free deck overlooking the expansive lawn and resort-style pool area, offering endless opportunities for relaxing, entertaining, and making memories outdoors. Whether you're hosting a summer gathering or simply enjoying a quiet morning with coffee and nature, this space is something truly special. The heated, custom gunite saltwater pool is surrounded by pavers and highlighted by a dramatic water slide with integrated swim-up seating and an outdoor pavilion with granite countertops, a sink, a beverage refrigerator, and additional granite prep space with ample storage, ideal for entertaining in style. Additional outdoor amenities include custom stone benches, extensive hardscaping, a sand fire pit area, and lush professional landscaping throughout. A 2024 brand-new high-efficiency HVAC was installed.
This exceptional home also features an expanded driveway leading to a three-car garage and a charming portico entry. If you're looking for the perfect blend of upscale living, outdoor luxury, and everyday convenience, this is more than a home. It's a destination.
Contact an agent
Home facts
- Year built:2005
- Listing Id #:NJBL2093542
- Added:6 day(s) ago
- Updated:August 08, 2025 at 05:39 PM
Rooms and interior
- Bedrooms:4
- Total bathrooms:4
- Full bathrooms:3
- Half bathrooms:1
- Living area:4,014 sq. ft.
Heating and cooling
- Cooling:Central A/C
- Heating:Central, Forced Air, Natural Gas
Structure and exterior
- Roof:Architectural Shingle, Asphalt
- Year built:2005
- Building area:4,014 sq. ft.
- Lot area:2.61 Acres
Utilities
- Water:Well
- Sewer:On Site Septic
Finances and disclosures
- Price:$949,900
- Price per sq. ft.:$236.65
- Tax amount:$12,871 (2024)
New listings near 2 Applewood Ct
- New
 $820,000Active4 beds 3 baths3,814 sq. ft.
$820,000Active4 beds 3 baths3,814 sq. ft.1 Longfellow Ln, HAINESPORT, NJ 08036
MLS# NJBL2093778Listed by: KELLER WILLIAMS REALTY - MOORESTOWN - New
 $360,000Active3 beds 2 baths1,990 sq. ft.
$360,000Active3 beds 2 baths1,990 sq. ft.1517 Marne Hwy, HAINESPORT, NJ 08036
MLS# NJBL2093224Listed by: REALTY OF AMERICA LLC  $563,999Pending2 beds 2 baths1,942 sq. ft.
$563,999Pending2 beds 2 baths1,942 sq. ft.106 Stonehaven Ln, HAINESPORT, NJ 08036
MLS# NJBL2091278Listed by: REALTY MARK ADVANTAGE $739,900Pending5 beds 3 baths2,740 sq. ft.
$739,900Pending5 beds 3 baths2,740 sq. ft.24 Lenox Dr, HAINESPORT, NJ 08036
MLS# NJBL2091530Listed by: HOMESMART FIRST ADVANTAGE REALTY- Open Sun, 1 to 3pm
 $559,000Active3 beds 3 baths2,038 sq. ft.
$559,000Active3 beds 3 baths2,038 sq. ft.110 Paisley Pl, HAINESPORT, NJ 08036
MLS# NJBL2091504Listed by: QUARTERMAN REALTY GROUP INC. - Open Sun, 1 to 3pm
 $825,000Active4 beds 3 baths3,656 sq. ft.
$825,000Active4 beds 3 baths3,656 sq. ft.5 Dorset Cir, HAINESPORT, NJ 08036
MLS# NJBL2091440Listed by: BHHS FOX & ROACH-MT LAUREL  $750,000Active1.18 Acres
$750,000Active1.18 Acres700 Marne Hwy, HAINESPORT, NJ 08036
MLS# NJBL2091370Listed by: ROHRER REAL ESTATE $409,000Active3 beds 2 baths1,280 sq. ft.
$409,000Active3 beds 2 baths1,280 sq. ft.510 3rd St, HAINESPORT, NJ 08036
MLS# NJBL2090938Listed by: KELLER WILLIAMS REALTY $99,000Active3 beds 1 baths720 sq. ft.
$99,000Active3 beds 1 baths720 sq. ft.1476 Route 38 #3, HAINESPORT, NJ 08036
MLS# NJBL2089732Listed by: EXIT HOMESTEAD REALTY PROFESSIONALS
