2311 Marne Hwy, Hainesport, NJ 08036
Local realty services provided by:ERA Liberty Realty
2311 Marne Hwy,Hainesport, NJ 08036
$415,000
- 3 Beds
- 2 Baths
- 1,504 sq. ft.
- Single family
- Pending
Listed by: frank pallante
Office: re/max preferred - medford
MLS#:NJBL2099078
Source:BRIGHTMLS
Price summary
- Price:$415,000
- Price per sq. ft.:$275.93
About this home
Welcome to 2311 Marne Highway. Everyone's Dream the Home with a White Picket Fence. Magnificent 3 Bedroom 2 Full Bath Home ! Talk about starting fresh. This home was taken all the way back to when it was built so now you can enjoy everything NEW! Enjoy the Open Concept with 10 Foot Ceilings throughout . Enter into the Living Room featuring additional closet space, with a step down into Dining Area and a Gourmet Kitchen with 42" Wall Cabinets, New Quartz Counter tops, Kitchen Island, Pennant Lighting and all New Stainless Steel Appliances. There is a New Master Suite with its own New Full Bath and walk in closet. There are 2 New Additions with crawlspace foundation and a Second New Bath. Mud Room/Laundry Room as well located right off the kitchen. Also for your piece of mind there is a Newly Framed Roof, All New Ductwork, Heating, and AC. New Electrical, New Plumbing, New Siding, New Windows, New Driveway, New Sod and Landscaping, New Bruce Hardwood Floors throughout, also with carpeting in all the bedrooms. A Vinyl Fenced in Yard with a Shed for all your outdoor equipment. By now you get the picture just Pack Your Bags and Move Right In with no worries for Years to Come!
Contact an agent
Home facts
- Year built:1955
- Listing ID #:NJBL2099078
- Added:47 day(s) ago
- Updated:December 25, 2025 at 08:30 AM
Rooms and interior
- Bedrooms:3
- Total bathrooms:2
- Full bathrooms:2
- Living area:1,504 sq. ft.
Heating and cooling
- Cooling:Central A/C
- Heating:Forced Air, Natural Gas
Structure and exterior
- Roof:Shingle
- Year built:1955
- Building area:1,504 sq. ft.
- Lot area:0.17 Acres
Utilities
- Water:Public
- Sewer:Public Sewer
Finances and disclosures
- Price:$415,000
- Price per sq. ft.:$275.93
- Tax amount:$4,136 (2024)
New listings near 2311 Marne Hwy
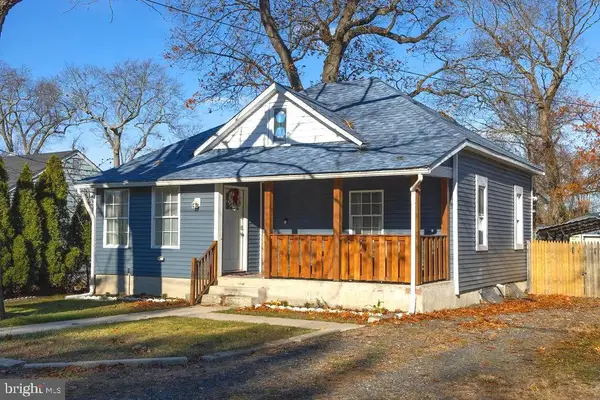 $309,000Pending2 beds 1 baths884 sq. ft.
$309,000Pending2 beds 1 baths884 sq. ft.1105 Marne Hwy, HAINESPORT, NJ 08036
MLS# NJBL2101954Listed by: KELLER WILLIAMS REALTY - MEDFORD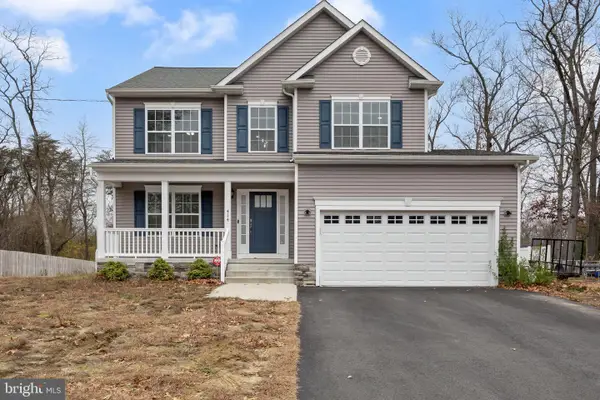 $675,000Active4 beds 3 baths2,500 sq. ft.
$675,000Active4 beds 3 baths2,500 sq. ft.414 Bischoff Ave, HAINESPORT, NJ 08036
MLS# NJBL2101624Listed by: KELLER WILLIAMS REALTY - MOORESTOWN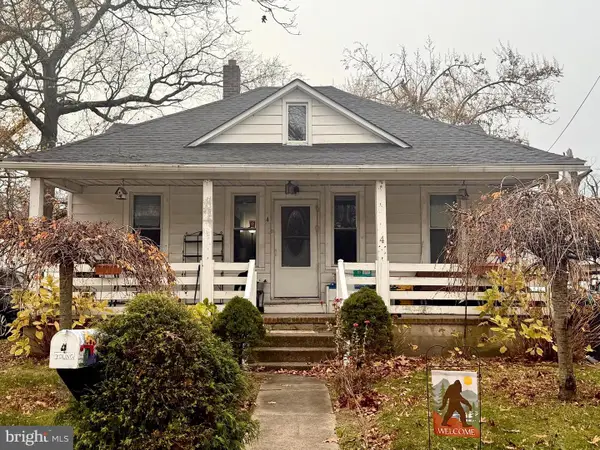 $293,000Pending4 beds 2 baths1,320 sq. ft.
$293,000Pending4 beds 2 baths1,320 sq. ft.4 Pine Ln, HAINESPORT, NJ 08036
MLS# NJBL2101638Listed by: ALLOWAY ASSOCIATES INC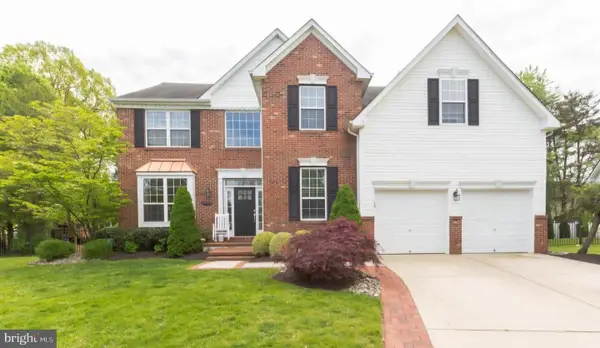 $800,000Active4 beds 3 baths3,899 sq. ft.
$800,000Active4 beds 3 baths3,899 sq. ft.11 Tyler Pl, HAINESPORT, NJ 08036
MLS# NJBL2101382Listed by: KELLER WILLIAMS REALTY - MOORESTOWN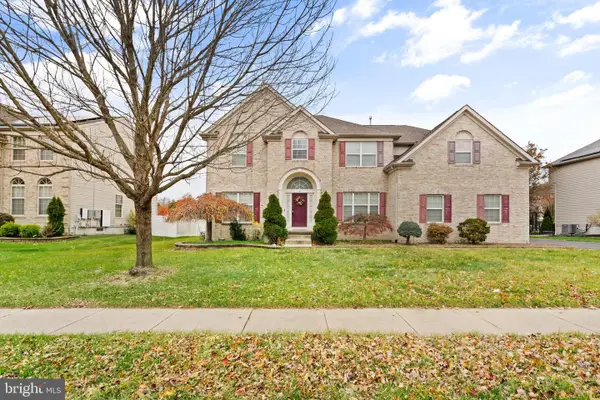 $699,900Pending4 beds 3 baths3,193 sq. ft.
$699,900Pending4 beds 3 baths3,193 sq. ft.8 Longfellow Ln, HAINESPORT, NJ 08036
MLS# NJBL2101386Listed by: KELLER WILLIAMS REALTY $500,000Active4 beds 3 baths2,112 sq. ft.
$500,000Active4 beds 3 baths2,112 sq. ft.210 Royal Ave, HAINESPORT, NJ 08036
MLS# NJBL2098790Listed by: RE/MAX ONE REALTY-MOORESTOWN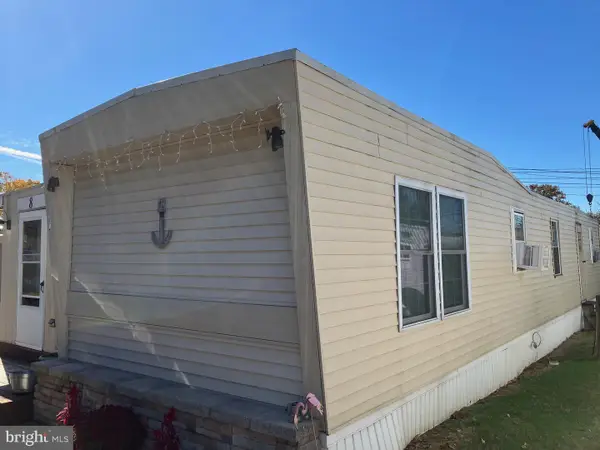 $95,000Active2 beds 1 baths720 sq. ft.
$95,000Active2 beds 1 baths720 sq. ft.1476 Route 38 #8, HAINESPORT, NJ 08036
MLS# NJBL2098162Listed by: RE/MAX EXECUTIVE REALTY-PEMBERTON $739,000Pending4 beds 3 baths3,400 sq. ft.
$739,000Pending4 beds 3 baths3,400 sq. ft.5 Quaker Ct, HAINESPORT, NJ 08036
MLS# NJBL2091262Listed by: KELLER WILLIAMS REALTY - MOORESTOWN $470,000Active2 beds 2 baths1,515 sq. ft.
$470,000Active2 beds 2 baths1,515 sq. ft.120 Merion Way, HAINESPORT, NJ 08036
MLS# NJBL2096078Listed by: KELLER WILLIAMS REALTY - MEDFORD
