728 Hughes Dr, Hamilton Square, NJ 08690
Local realty services provided by:O'BRIEN REALTY ERA POWERED
728 Hughes Dr,Hamilton, NJ 08690
$429,900
- 2 Beds
- 2 Baths
- 1,872 sq. ft.
- Single family
- Pending
Listed by:vanessa a stefanics
Office:re/max tri county
MLS#:NJME2065372
Source:BRIGHTMLS
Price summary
- Price:$429,900
- Price per sq. ft.:$229.65
About this home
Welcome to 728 Hughes Drive! Beyond the evergreen privacy bushes, sitting on almost a half acre in one of Hamilton Township’s most desirable areas, this 2BR, 1.5BA expansive rancher with a fully-finished basement is something to see for yourself! Enter into the living room w/ oak hardwood flooring. Beyond the charming curved doorway, you will find a large fully updated eat-in kitchen w/ granite countertops, mosaic tile backsplash, stainless steel appliances and a large center island; Perfect for cooking large meals and hosting gatherings! Adjacent to the kitchen is an office and convenient main-floor laundry room that can easily be converted back into a third bedroom. Down the hall, two well-sized bedrooms w/ hardwood flooring, each equipped w/ dual cedar closets and an updated full bathroom. Finished basement w/ two generous rooms, one with built-in cabinetry, perfect for storage. Two more cedars closets and a utility room w/ a half bathroom complete the lower level. A second entrance near the driveway for convenience that leads into a mudroom and an impressive oversized two-car garage. Sliding glass doors via the kitchen will lead you onto a Trex staircase overlooking a large fully fenced-in yard w/ expansive paver patio! Centrally located just minutes from Mercer County Park & Marina, Route 1, I-295 and the Hamilton Train Station, don’t miss the opportunity to see this home!
Contact an agent
Home facts
- Year built:1951
- Listing ID #:NJME2065372
- Added:48 day(s) ago
- Updated:November 01, 2025 at 07:28 AM
Rooms and interior
- Bedrooms:2
- Total bathrooms:2
- Full bathrooms:1
- Half bathrooms:1
- Living area:1,872 sq. ft.
Heating and cooling
- Cooling:Central A/C
- Heating:Forced Air, Natural Gas
Structure and exterior
- Roof:Shingle
- Year built:1951
- Building area:1,872 sq. ft.
- Lot area:0.46 Acres
Schools
- High school:STEINERT
- Middle school:REYNOLDS
- Elementary school:UNIVERSITY HEIGHTS
Utilities
- Water:Public
- Sewer:Public Sewer
Finances and disclosures
- Price:$429,900
- Price per sq. ft.:$229.65
- Tax amount:$8,087 (2024)
New listings near 728 Hughes Dr
- New
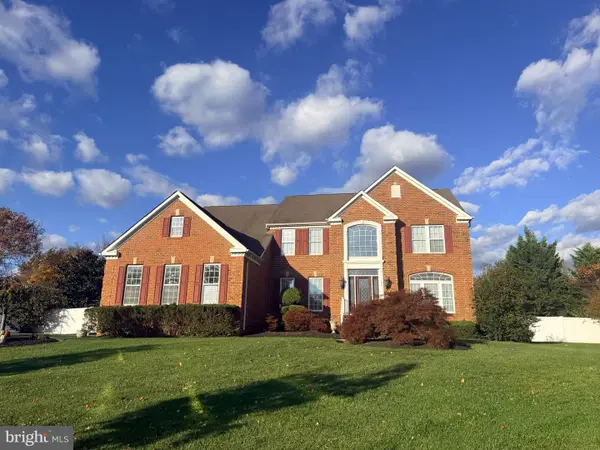 $990,000Active4 beds 4 baths4,404 sq. ft.
$990,000Active4 beds 4 baths4,404 sq. ft.14 Scalia Ct, HAMILTON, NJ 08690
MLS# NJME2069108Listed by: RE/MAX TRI COUNTY - New
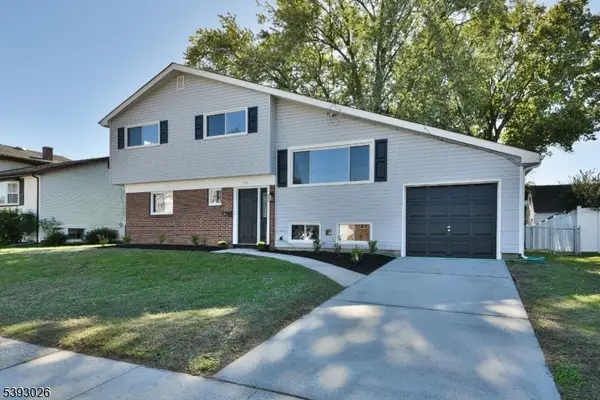 $599,900Active4 beds 2 baths1,878 sq. ft.
$599,900Active4 beds 2 baths1,878 sq. ft.13 Sycamore Way, Hamilton Twp., NJ 08690
MLS# 3994041Listed by: SIGNATURE REALTY NJ 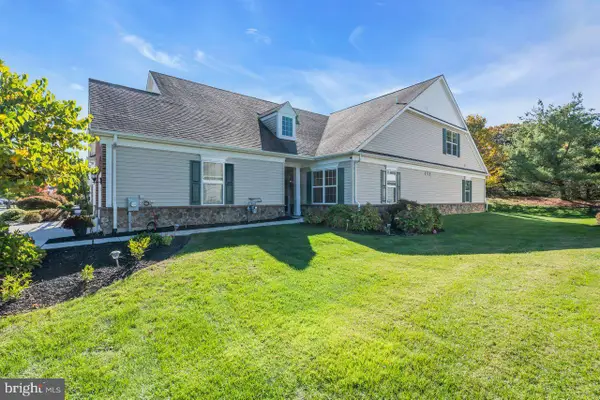 $559,900Pending3 beds 3 baths2,195 sq. ft.
$559,900Pending3 beds 3 baths2,195 sq. ft.239 Sparrow Dr, HAMILTON, NJ 08690
MLS# NJME2067616Listed by: COLDWELL BANKER RESIDENTIAL BROKERAGE - FLEMINGTON- Open Sun, 1 to 3pm
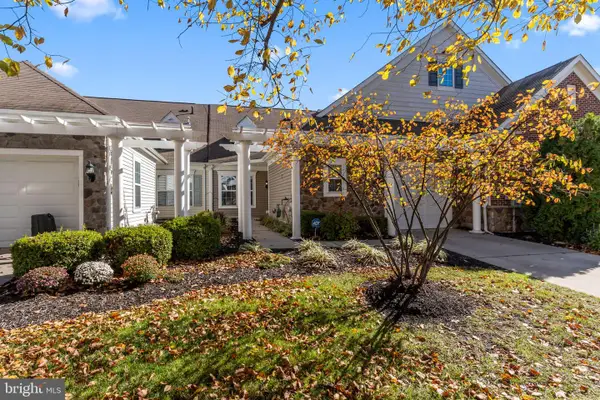 $489,900Active2 beds 2 baths1,538 sq. ft.
$489,900Active2 beds 2 baths1,538 sq. ft.8 Dove Ct, HAMILTON, NJ 08690
MLS# NJME2067632Listed by: COLDWELL BANKER HEARTHSIDE - Open Sun, 1 to 3pm
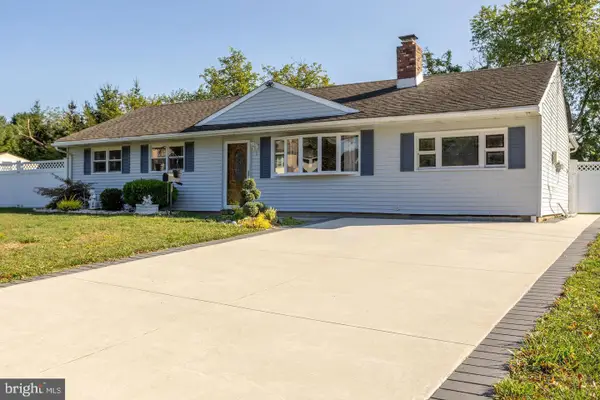 $449,900Active3 beds 2 baths1,563 sq. ft.
$449,900Active3 beds 2 baths1,563 sq. ft.2 Great Oak Rd, HAMILTON, NJ 08690
MLS# NJME2067626Listed by: SMIRES & ASSOCIATES 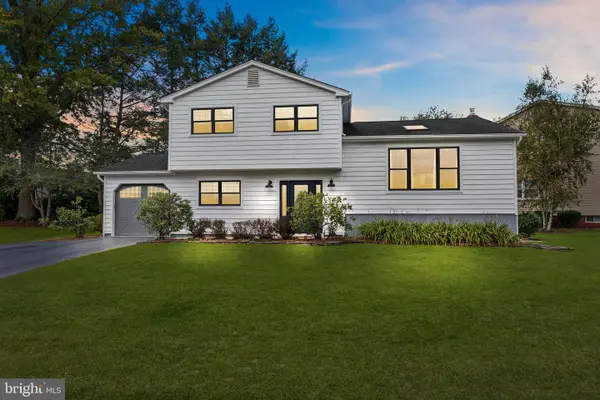 $600,000Pending3 beds 2 baths2,127 sq. ft.
$600,000Pending3 beds 2 baths2,127 sq. ft.47 Wesleyan Dr, HAMILTON, NJ 08690
MLS# NJME2067210Listed by: REAL BROKER, LLC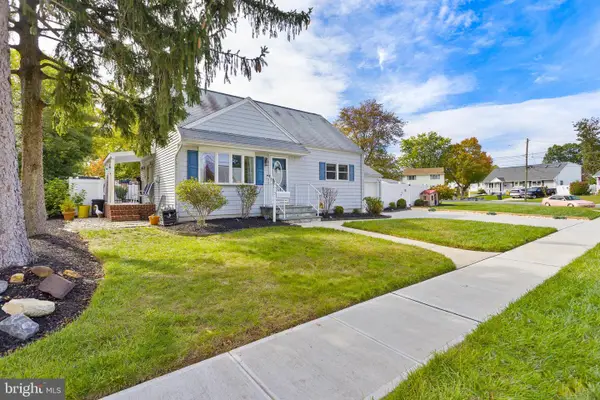 $450,000Pending4 beds 1 baths1,075 sq. ft.
$450,000Pending4 beds 1 baths1,075 sq. ft.3 Village Ct, HAMILTON, NJ 08690
MLS# NJME2067306Listed by: KELLER WILLIAMS PREMIER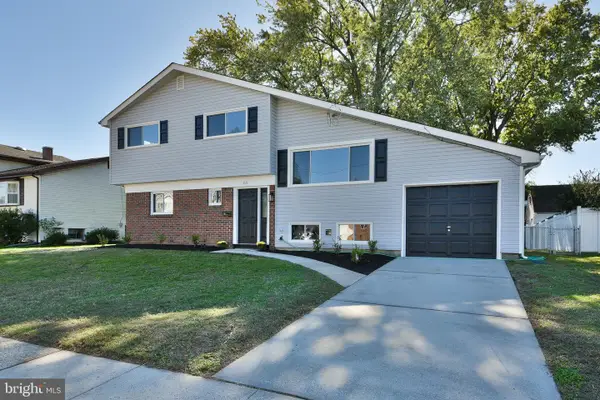 $599,900Active4 beds 2 baths1,878 sq. ft.
$599,900Active4 beds 2 baths1,878 sq. ft.13 Sycamore Way, HAMILTON, NJ 08690
MLS# NJME2067256Listed by: SIGNATURE REALTY NJ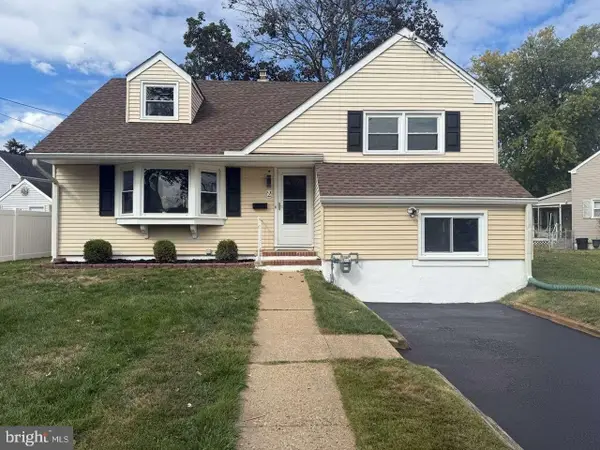 $559,000Active4 beds 2 baths1,666 sq. ft.
$559,000Active4 beds 2 baths1,666 sq. ft.2 Tekening Way, HAMILTON, NJ 08690
MLS# NJME2067242Listed by: REALMART REALTY, LLC- Open Sat, 1 to 3pm
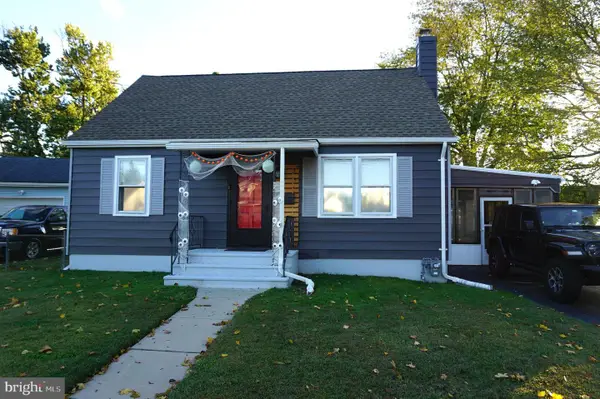 $419,000Active3 beds 1 baths1,008 sq. ft.
$419,000Active3 beds 1 baths1,008 sq. ft.1 Maguire Rd, HAMILTON, NJ 08690
MLS# NJME2067180Listed by: KELLER WILLIAMS PREMIER
