48 Falmouth Rd, Hamilton Township, NJ 08620
Local realty services provided by:ERA Martin Associates
48 Falmouth Rd,Hamilton, NJ 08620
$485,000
- 4 Beds
- 2 Baths
- 1,408 sq. ft.
- Single family
- Pending
Listed by: amira elgoneimy
Office: redfin
MLS#:NJME2069162
Source:BRIGHTMLS
Price summary
- Price:$485,000
- Price per sq. ft.:$344.46
About this home
Welcome to this stunningly updated Cape Cod in the heart of Hamilton Township, where classic charm meets modern luxury. Step inside and be captivated by the brand-new, bright white kitchen, featuring sleek countertops and new appliances, designed for today's lifestyle. The kitchen flows effortlessly into a light-filled 4-seasons room, perfect for morning coffee or relaxing with a view of your backyard.
This home offers incredible flexibility with four sizable bedrooms, including two conveniently located on the main floor. Each level boasts its own fully updated full bathroom, showcasing modern tile and new vanities. The cozy family room provides a perfect setting for relaxing evenings.
Need more space? The fully finished basement offers a fantastic bonus area for a media room, gym, or playroom, plus ample dedicated storage.
Your summers are about to get an upgrade! The private backyard is an entertainer's dream, featuring a sparkling inground pool ready for endless fun. With fresh updates from top to bottom, this move-in-ready home is a true gem.
Contact an agent
Home facts
- Year built:1955
- Listing ID #:NJME2069162
- Added:44 day(s) ago
- Updated:December 21, 2025 at 08:47 AM
Rooms and interior
- Bedrooms:4
- Total bathrooms:2
- Full bathrooms:2
- Living area:1,408 sq. ft.
Heating and cooling
- Cooling:Ceiling Fan(s), Window Unit(s)
- Heating:Baseboard - Hot Water, Natural Gas
Structure and exterior
- Roof:Shingle
- Year built:1955
- Building area:1,408 sq. ft.
- Lot area:0.14 Acres
Utilities
- Water:Public
- Sewer:Public Sewer
Finances and disclosures
- Price:$485,000
- Price per sq. ft.:$344.46
- Tax amount:$7,580 (2024)
New listings near 48 Falmouth Rd
- New
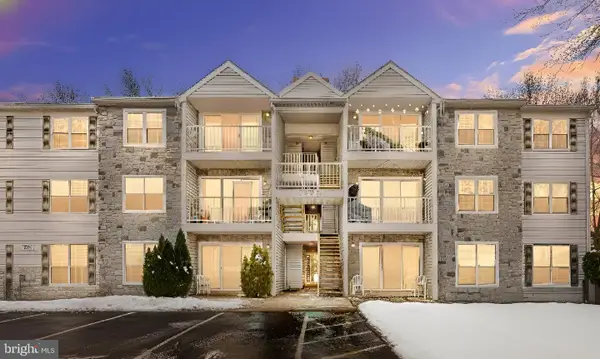 $300,000Active2 beds 2 baths1,100 sq. ft.
$300,000Active2 beds 2 baths1,100 sq. ft.14 Aspen Ct, HAMILTON, NJ 08619
MLS# NJME2070776Listed by: EXP REALTY, LLC - Coming Soon
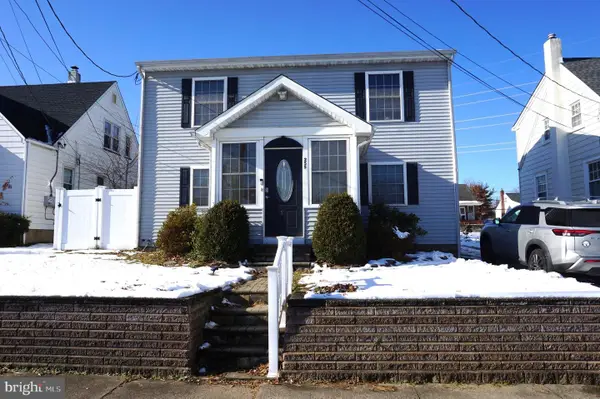 $459,000Coming Soon4 beds 2 baths
$459,000Coming Soon4 beds 2 baths255 Marshall Ave, HAMILTON, NJ 08619
MLS# NJME2070974Listed by: KELLER WILLIAMS PREMIER - Coming Soon
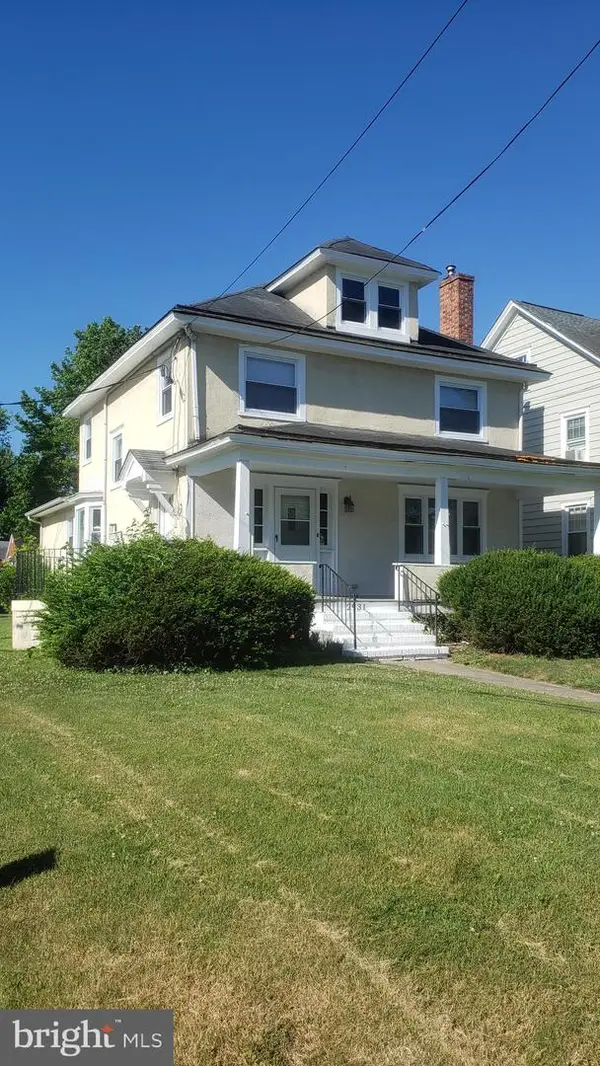 $549,900Coming Soon4 beds -- baths
$549,900Coming Soon4 beds -- baths2931 Nottingham, HAMILTON, NJ 08619
MLS# NJME2070950Listed by: LIVE REALTY - New
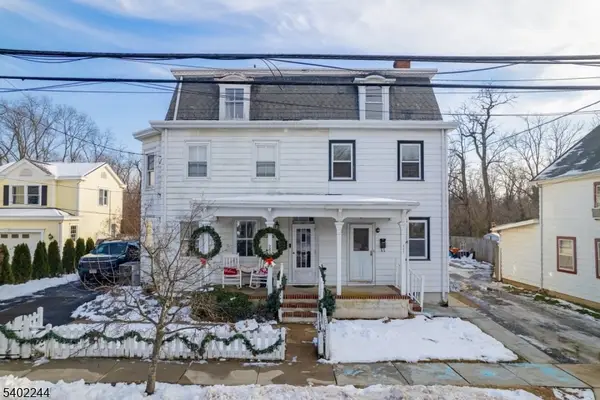 $249,999Active4 beds 1 baths
$249,999Active4 beds 1 baths267 Main St, Hamilton Twp., NJ 08620
MLS# 4002135Listed by: REALMART REALTY - New
 $249,999Active4 beds 1 baths1,630 sq. ft.
$249,999Active4 beds 1 baths1,630 sq. ft.267 Main St, HAMILTON, NJ 08620
MLS# NJME2070294Listed by: REALMART REALTY, LLC - New
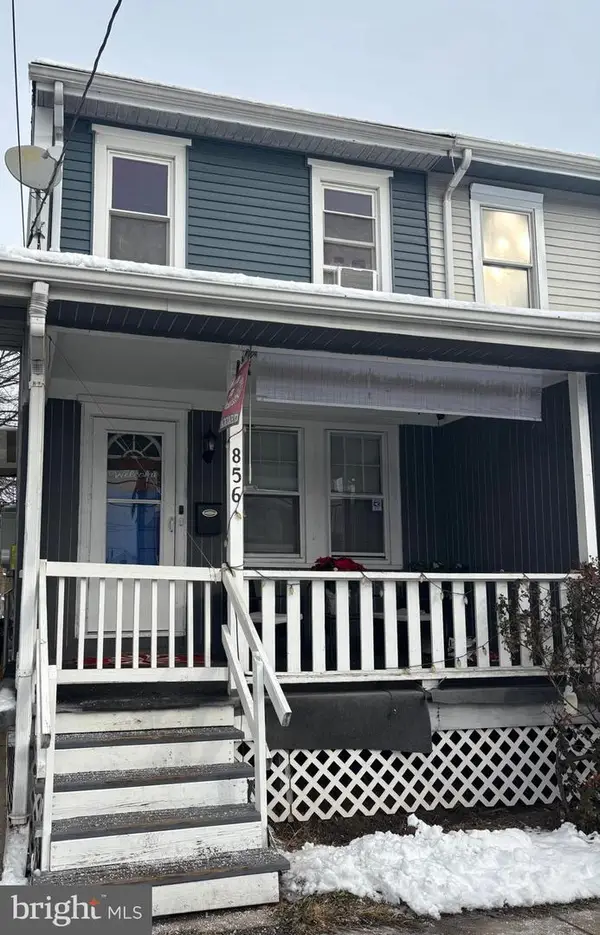 $285,000Active4 beds 2 baths1,388 sq. ft.
$285,000Active4 beds 2 baths1,388 sq. ft.856 S Olden Ave, HAMILTON, NJ 08610
MLS# NJME2070850Listed by: RE/MAX TRI COUNTY - New
 $425,000Active2 beds 2 baths1,364 sq. ft.
$425,000Active2 beds 2 baths1,364 sq. ft.269 Meadowlark Dr, HAMILTON, NJ 08690
MLS# NJME2070898Listed by: REAL BROKER, LLC - New
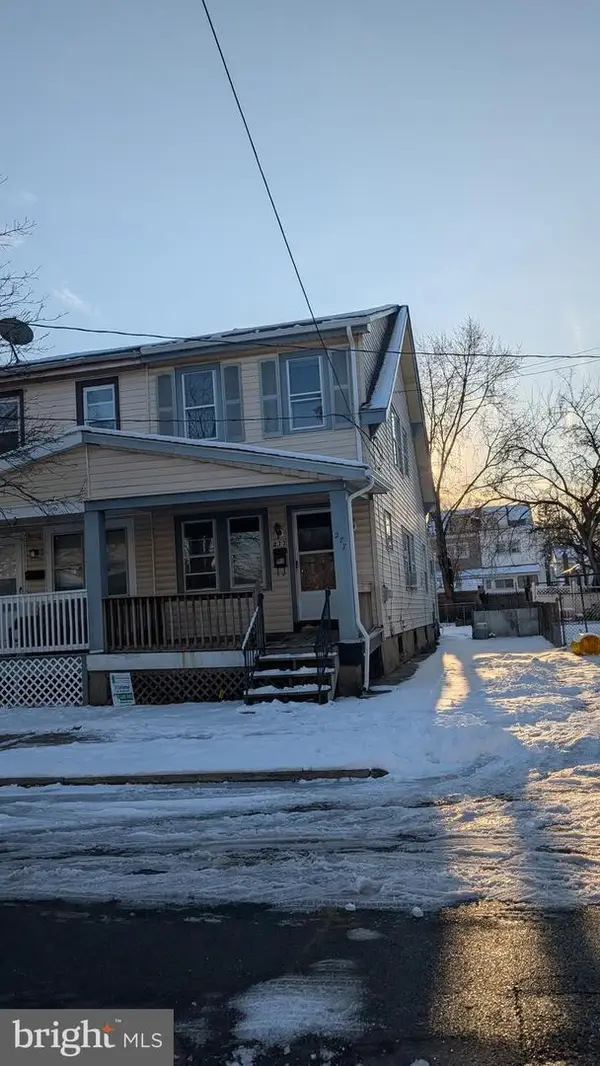 $179,000Active3 beds 1 baths1,240 sq. ft.
$179,000Active3 beds 1 baths1,240 sq. ft.277 Norway Ave, HAMILTON, NJ 08609
MLS# NJME2070894Listed by: KELLER WILLIAMS REALTY MONMOUTH/OCEAN - Open Sun, 1 to 3pmNew
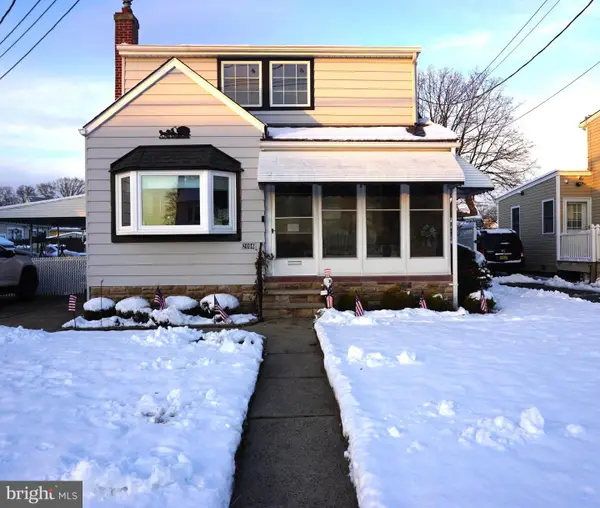 $399,000Active3 beds 2 baths
$399,000Active3 beds 2 baths2098 S Olden Ave, HAMILTON, NJ 08610
MLS# NJME2070854Listed by: KELLER WILLIAMS PREMIER - New
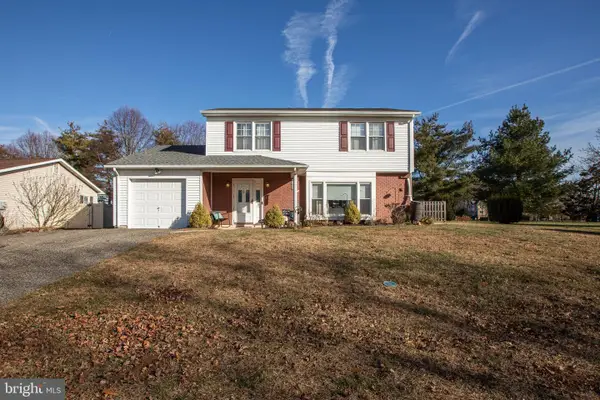 $498,800Active3 beds 2 baths2,005 sq. ft.
$498,800Active3 beds 2 baths2,005 sq. ft.2 Albert E Bonacci Dr, HAMILTON, NJ 08690
MLS# NJME2070826Listed by: RE/MAX TRI COUNTY
