81 Sundance Dr, Hamilton Township, NJ 08619
Local realty services provided by:ERA Byrne Realty
81 Sundance Dr,Hamilton, NJ 08619
$450,000
- 2 Beds
- 3 Baths
- 1,746 sq. ft.
- Townhouse
- Active
Listed by: maureen d. troiano
Office: coldwell banker residential brokerage - princeton
MLS#:NJME2069412
Source:BRIGHTMLS
Price summary
- Price:$450,000
- Price per sq. ft.:$257.73
- Monthly HOA dues:$250
About this home
Get ready to experience the joy of this Light-filled Luxury Townhouse with its modern, open floor plan on the main floor, and delight in the second floor 2 Bedrooms, PLUS Office/Guest Room. Notice the first floor open concept with its 9’ ceilings, the huge Kitchen with large, extended Island, 42-Inch dark wood cabinetry, ceramic tiles, glistening stainless steel appliances, and circulating fan open to an expanded living room with new carpeting adjoined by the upgraded 8’ Sun Room builder extension with its wall of windows and backdoor opening to a private outdoor patio, great for grilling or simply enjoying the outdoor open space. For more creature comforts, there is a conveniently located hallway powder room on the first floor well as a door to the attached garage. Going upstairs you will find two Bedrooms PLUS an Office/Guest Room, each with fans and a wall of windows and a conveniently located Second Floor Laundry Room with full-sized washer and dryer! The Primary bedroom with newer carpeting is located at one end of the hallway with a dramatic tray ceiling has a sumptuous en suite bathroom with soaking tub and double sink plus separate stall shower and ceiling mounted heater. Two walk-in closets complete the primary suite. The second floor also features a fully tiled upstairs hallway bath with a full-size tub/Shower and ceiling mounted heater. A hallway linen closet adds to the convenience of this home. And there is more: The attached garage has its own a private driveway offering convenient and safe off-street parking. The development itself is meticulously maintained: The managed landscaping features lush, green grasses trees and shrubs. You will enjoy the private trail/walkway and scenic pond on the grounds, great for a quick stroll outdoors as well as the handy tot lot for children. Pets are welcome in this friendly and accommodating community which is close to shopping, a variety of shopping centers and attractions: 15 minutes to Quakerbridge Mall, Princeton downtown, just a few minutes to Veterans Park, and RWJ University Hospital. Come see this home. You will want to make it your own!
Contact an agent
Home facts
- Year built:2015
- Listing ID #:NJME2069412
- Added:49 day(s) ago
- Updated:January 06, 2026 at 02:34 PM
Rooms and interior
- Bedrooms:2
- Total bathrooms:3
- Full bathrooms:2
- Half bathrooms:1
- Living area:1,746 sq. ft.
Heating and cooling
- Cooling:Central A/C
- Heating:Forced Air, Natural Gas
Structure and exterior
- Roof:Shingle
- Year built:2015
- Building area:1,746 sq. ft.
Utilities
- Water:Public
- Sewer:Public Sewer
Finances and disclosures
- Price:$450,000
- Price per sq. ft.:$257.73
- Tax amount:$10,245 (2025)
New listings near 81 Sundance Dr
 $470,000Active3 beds 2 baths1,140 sq. ft.
$470,000Active3 beds 2 baths1,140 sq. ft.5 Sandy La, HAMILTON, NJ 08610
MLS# NJME2065674Listed by: HOME JOURNEY REALTY- Coming SoonOpen Sun, 12 to 3pm
 Listed by ERA$450,000Coming Soon2 beds 2 baths
Listed by ERA$450,000Coming Soon2 beds 2 baths10 Intervale Rd, HAMILTON, NJ 08620
MLS# NJME2071240Listed by: ERA CENTRAL REALTY GROUP - CREAM RIDGE - New
 $255,000Active2 beds 1 baths1,000 sq. ft.
$255,000Active2 beds 1 baths1,000 sq. ft.1412 Silver Ct, HAMILTON, NJ 08690
MLS# NJME2071224Listed by: KP EDGESTONE REALTY - New
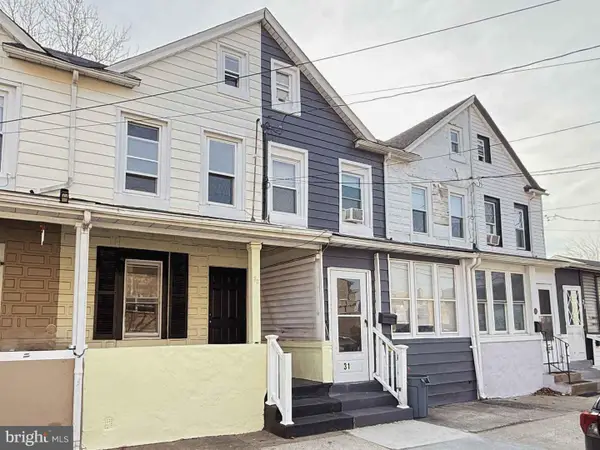 $249,000Active3 beds 2 baths816 sq. ft.
$249,000Active3 beds 2 baths816 sq. ft.33 Lafayette Ave, HAMILTON, NJ 08610
MLS# NJME2071200Listed by: HOME JOURNEY REALTY - Coming Soon
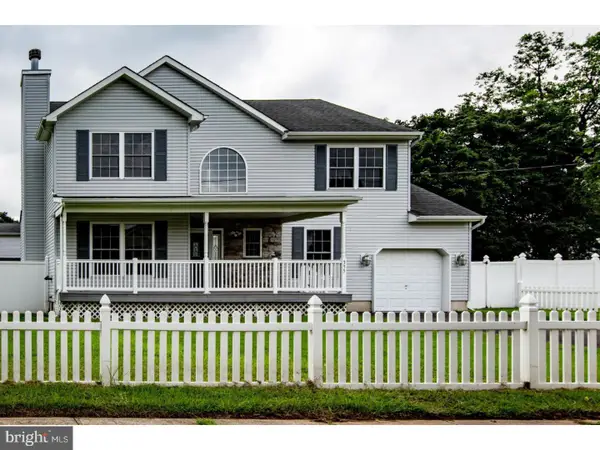 $500,000Coming Soon4 beds 3 baths
$500,000Coming Soon4 beds 3 baths355 Leonard Ave, HAMILTON, NJ 08619
MLS# NJME2071174Listed by: CENTURY 21 ACTION PLUS REALTY - BORDENTOWN - Open Sat, 1 to 4pmNew
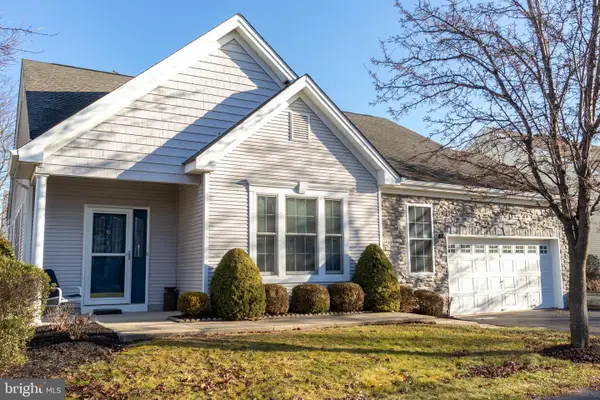 $449,000Active2 beds 2 baths1,594 sq. ft.
$449,000Active2 beds 2 baths1,594 sq. ft.43 Chickadee Way, HAMILTON, NJ 08690
MLS# NJME2071112Listed by: WEICHERT REALTORS-PRINCETON JUNCTION - New
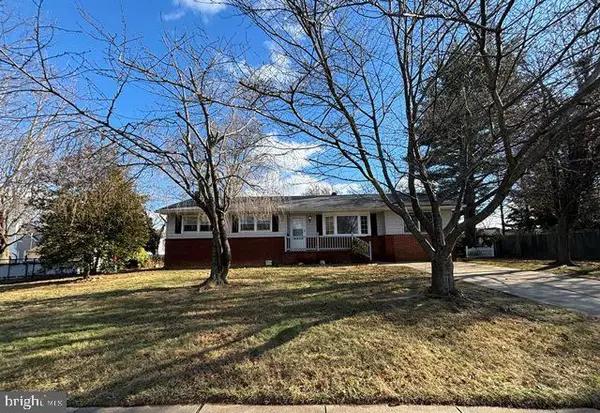 $385,000Active3 beds 1 baths1,528 sq. ft.
$385,000Active3 beds 1 baths1,528 sq. ft.240 Redwood, HAMILTON, NJ 08610
MLS# NJME2071162Listed by: KEYPOINT REALTY LLC - New
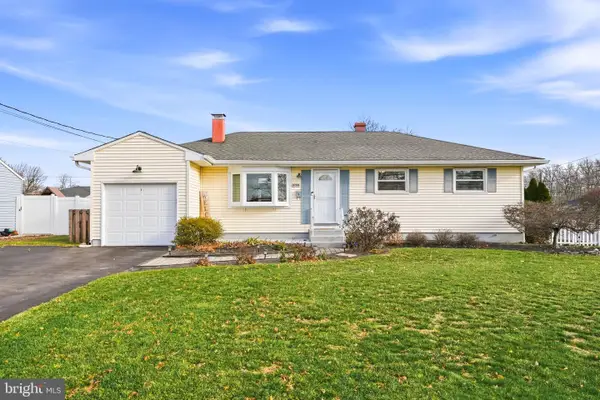 $550,000Active4 beds 2 baths1,674 sq. ft.
$550,000Active4 beds 2 baths1,674 sq. ft.1038 Estates Blvd, HAMILTON, NJ 08690
MLS# NJME2071104Listed by: ADDISON WOLFE REAL ESTATE - New
 $550,000Active4 beds 2 baths1,674 sq. ft.
$550,000Active4 beds 2 baths1,674 sq. ft.1038 Estates Blvd, Hamilton Twp., NJ 08690
MLS# 4002994Listed by: ADDISON WOLFE REAL ESTATE - Open Sun, 1 to 3pmNew
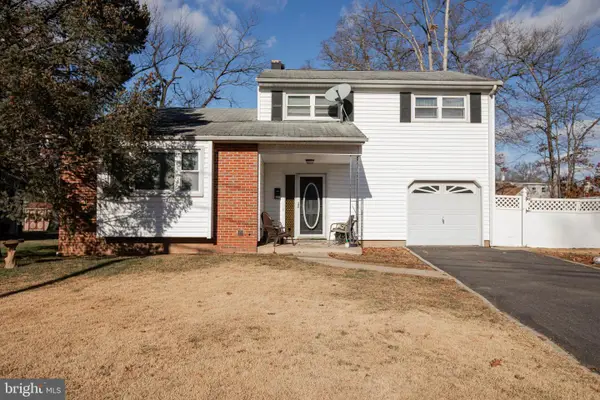 $448,800Active3 beds 2 baths1,763 sq. ft.
$448,800Active3 beds 2 baths1,763 sq. ft.368 Regina Ave, HAMILTON, NJ 08619
MLS# NJME2071148Listed by: RE/MAX TRI COUNTY
