-924 Hughes Drive, Hamilton Township, NJ 08690
Local realty services provided by:ERA Reed Realty, Inc.
Office: exp realty, llc.
MLS#:2605704R
Source:NJ_MCMLS
Price summary
- Price:$699,900
- Price per sq. ft.:$221.49
About this home
New Price! This beautiful custom home is an absolute dream! As you enter the front of the house along the charming brick path, notice the flowering bushes and custom wood/glass front door, with matching sidelights. Entering the two-story foyer, you can't help but notice the gorgeous view ahead, through the beautiful Anderson French doors and windows. But first, on your left is a large formal living room that can also be used as an office, or converted to a 4th bedroom. As you continue to walk straight to the back of the home, you will experience an exquisite kitchen with custom wood cabinets, plenty of storage, stainless steel appliances, and white Corian countertops which brighten this well-lit space even more. Opposite the kitchen is the built-in bar, complete with a sink for your family mixologist. The extra large great room completes this area, which has skylights, a custom-built stone fireplace, and a cathedral ceiling open to the loft above. The primary suite on the first floor is magnificent, with a bright, spacious, beautiful en suite that was updated in 2019. Upstairs, this home has two generous-sized bedrooms with plenty of closet space, a full bath, a loft that overlooks the great room & backyard, PLUS a 400 sq ft bonus space that can easily be converted into another primary suite. Plumbing has already been installed! However you chose to use this space, this home is full of storage areas. The basement is the entire footprint of the home and has very high ceilings, perfect for finishing as additional living space; the basement also has a sewer hookup for a future bathroom. While in the basement, don't forget to check out the amazing artwork-like hot water heating system. The owner was a Master Plumber, and everything about this home is meticulous. In the 2 1/2 car garage is an air compressor that is also piped into the basement. The extremely large Trex deck on the back of the home is the perfect spot to enjoy the seasons! And the expansive backyard has many mature shade trees, ideal for spring and summer gatherings! Just minutes from Kelsey Theatre, Mercer County Park/Lake/Boathouse, Sayen Gardens, the Hamilton Train Station and Costco, this home is a must see!
Contact an agent
Home facts
- Year built:1991
- Listing ID #:2605704R
- Added:126 day(s) ago
- Updated:February 10, 2026 at 04:34 PM
Rooms and interior
- Bedrooms:3
- Total bathrooms:3
- Full bathrooms:2
- Half bathrooms:1
- Living area:3,160 sq. ft.
Heating and cooling
- Cooling:Ceiling Fan(s), Central Air
- Heating:Baseboard, Radiant
Structure and exterior
- Roof:Asphalt
- Year built:1991
- Building area:3,160 sq. ft.
- Lot area:0.9 Acres
Utilities
- Water:Public
- Sewer:Public Sewer
Finances and disclosures
- Price:$699,900
- Price per sq. ft.:$221.49
- Tax amount:$14,293
New listings near -924 Hughes Drive
- Open Sun, 10:30am to 1:30pmNew
 $599,999Active3 beds 2 baths1,421 sq. ft.
$599,999Active3 beds 2 baths1,421 sq. ft.759 Norway Ave, HAMILTON TOWNSHIP, NJ 08629
MLS# NJME2072614Listed by: NEXTHOME REALTY PREMIER PROPERTIES - Open Sun, 12 to 2pmNew
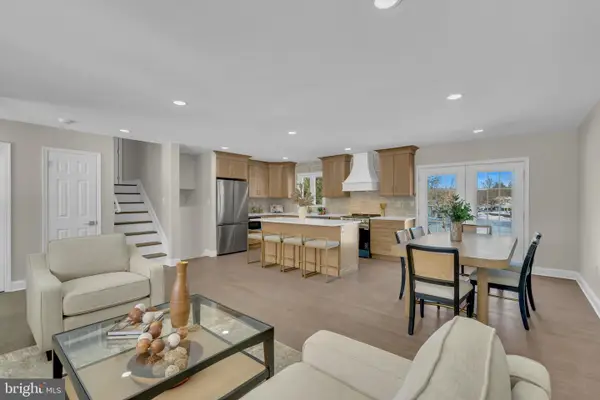 $675,000Active3 beds 3 baths1,896 sq. ft.
$675,000Active3 beds 3 baths1,896 sq. ft.568 Flock Rd, TRENTON, NJ 08690
MLS# NJME2072574Listed by: RE/MAX REVOLUTION - New
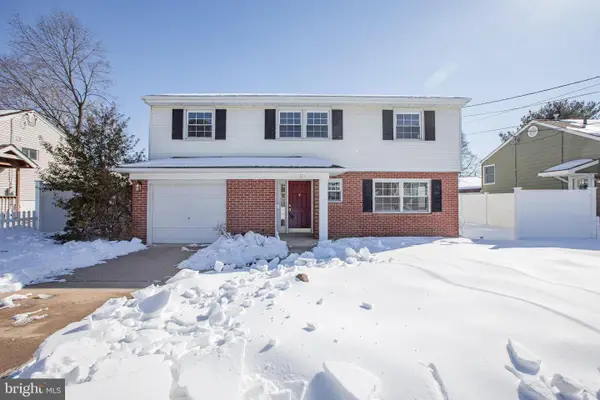 $499,000Active3 beds 2 baths1,673 sq. ft.
$499,000Active3 beds 2 baths1,673 sq. ft.10 Constance Dr, HAMILTON, NJ 08620
MLS# NJME2072570Listed by: REMAX WELCOME HOME - New
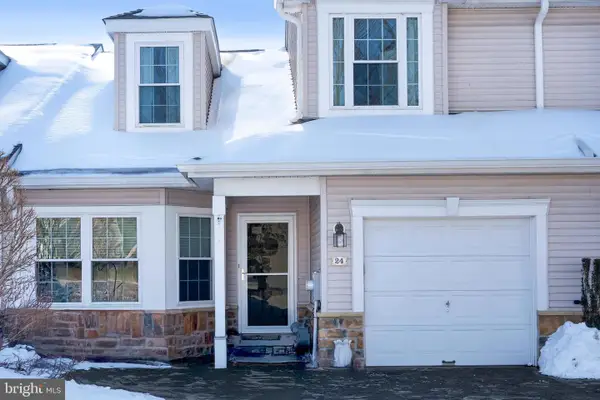 $405,000Active2 beds 2 baths1,801 sq. ft.
$405,000Active2 beds 2 baths1,801 sq. ft.24 Pizzullo Rd, HAMILTON, NJ 08690
MLS# NJME2072540Listed by: CALLAWAY HENDERSON SOTHEBY'S INT'L-PRINCETON - New
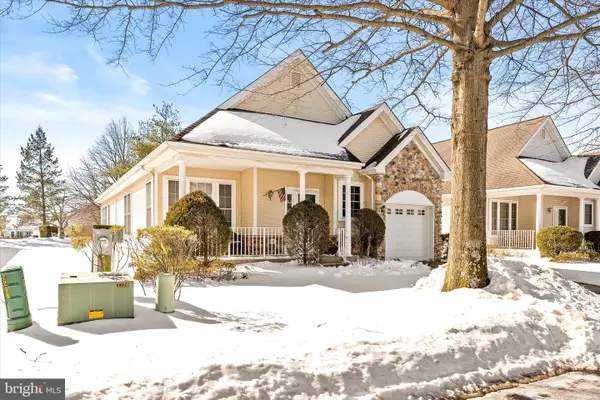 $474,900Active2 beds 2 baths1,662 sq. ft.
$474,900Active2 beds 2 baths1,662 sq. ft.14 Hummingbird Dr, HAMILTON, NJ 08690
MLS# NJME2072476Listed by: KELLER WILLIAMS PREMIER - New
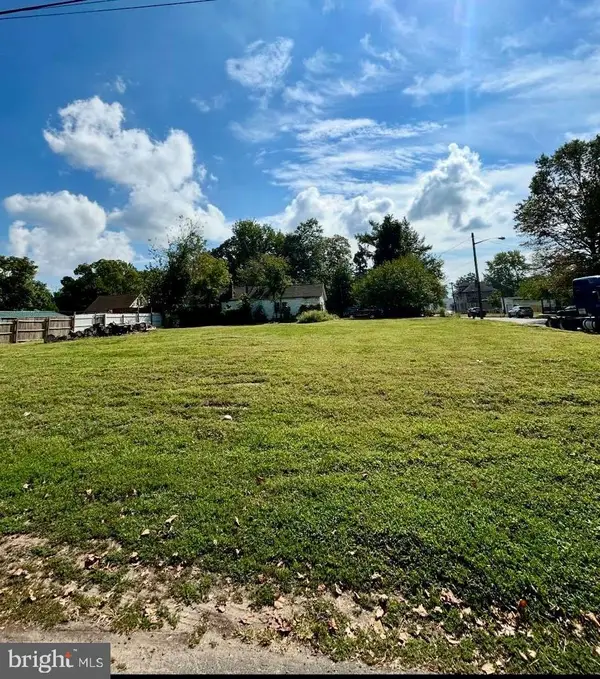 $120,000Active0.24 Acres
$120,000Active0.24 Acres8 Field Ave, HAMILTON, NJ 08610
MLS# NJME2072542Listed by: REAL BROKER, LLC - New
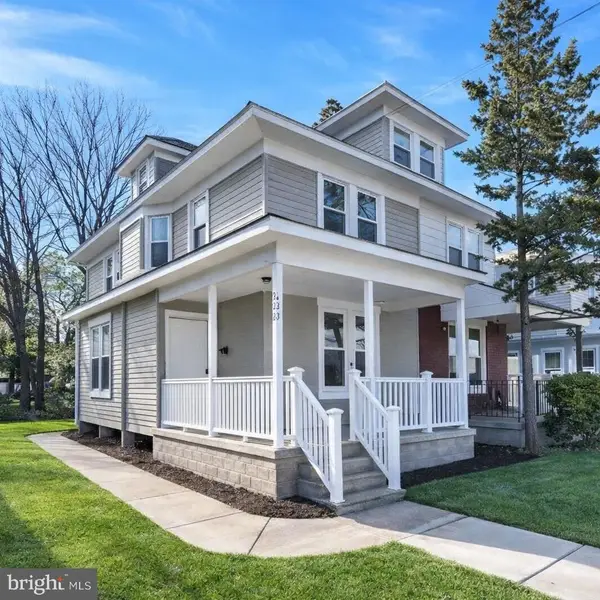 $335,000Active3 beds 2 baths1,376 sq. ft.
$335,000Active3 beds 2 baths1,376 sq. ft.233 Park Ln, HAMILTON, NJ 08609
MLS# NJME2072042Listed by: KELLER WILLIAMS REALTY - Open Sun, 1:30 to 3:30pmNew
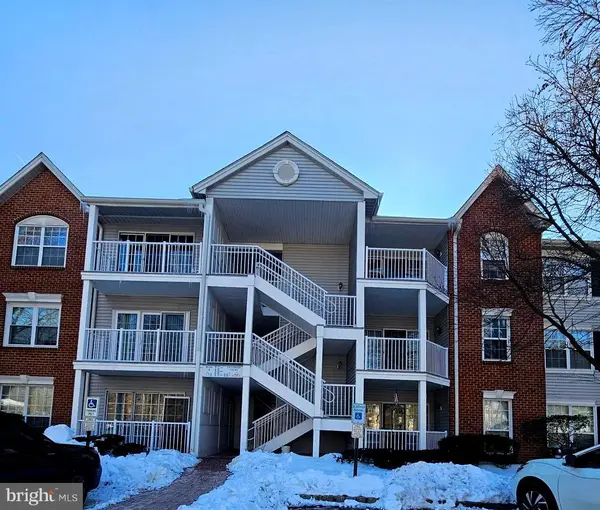 $290,000Active2 beds 2 baths1,005 sq. ft.
$290,000Active2 beds 2 baths1,005 sq. ft.12 Chambord, HAMILTON, NJ 08619
MLS# NJME2072482Listed by: COLDWELL BANKER RESIDENTIAL BROKERAGE-PRINCETON JCT 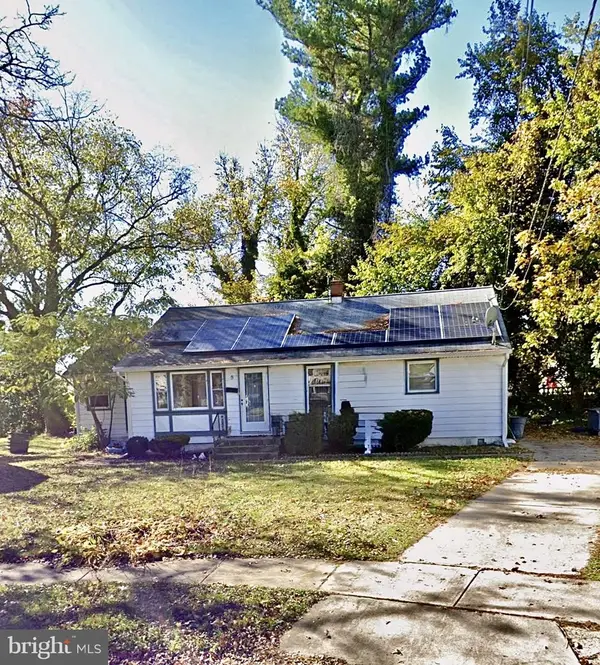 $100,000Pending3 beds 1 baths1,336 sq. ft.
$100,000Pending3 beds 1 baths1,336 sq. ft.9 Vicky Ct, HAMILTON, NJ 08610
MLS# NJME2072500Listed by: HOME JOURNEY REALTY- New
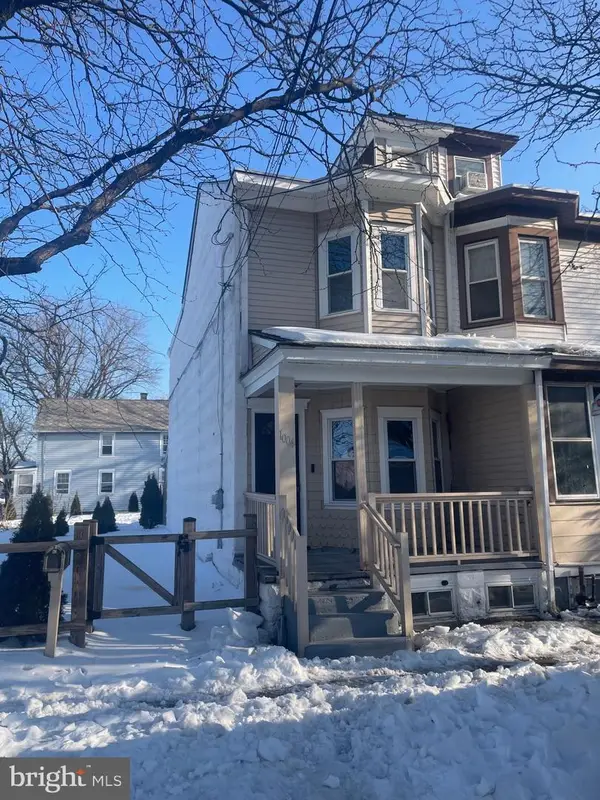 $290,000Active3 beds 1 baths1,068 sq. ft.
$290,000Active3 beds 1 baths1,068 sq. ft.1004 William St, HAMILTON, NJ 08610
MLS# NJME2072466Listed by: GARCIA REALTORS

