10 Valley View Ct, HAMILTON, NJ 08620
Local realty services provided by:O'BRIEN REALTY ERA POWERED
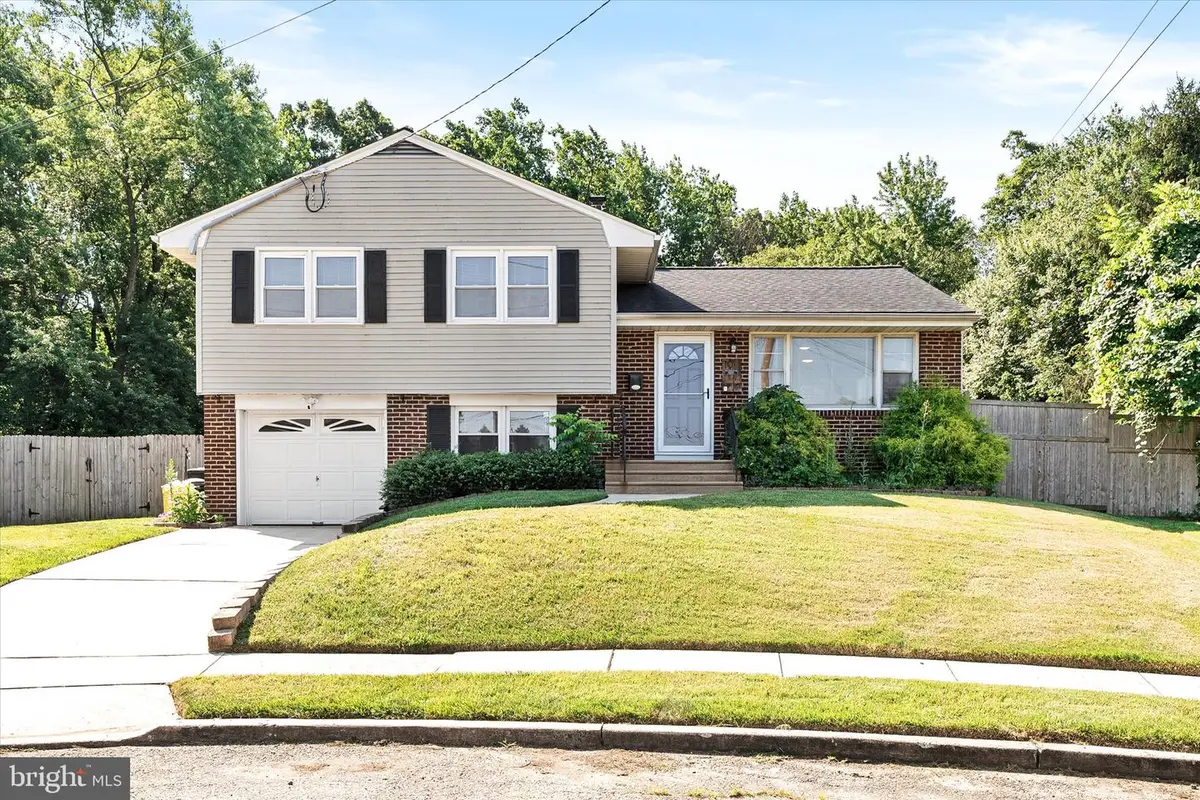


10 Valley View Ct,HAMILTON, NJ 08620
$489,900
- 3 Beds
- 2 Baths
- 1,360 sq. ft.
- Single family
- Pending
Listed by:vanessa a stefanics
Office:re/max tri county
MLS#:NJME2063088
Source:BRIGHTMLS
Price summary
- Price:$489,900
- Price per sq. ft.:$360.22
About this home
This traditional Yardville Heights split-level home at the end of a quiet cul-de-sac boasts 3 bedrooms, 1.5 bathrooms, THREE separate levels of living space and is completely move in ready! New luxury vinyl flooring flows seamlessly from the entryway into a large living room w/ tons of natural light. At the heart of the home lies an expansive, bright and sunny kitchen w/ brand new modern cabinetry, quartz countertops, top-of-the-line stainless steel appliances, all anchored by a beautiful Quartz island that includes additional cabinetry - perfect for hosting gatherings and entertaining. Upstairs you’ll find three spacious beautifully updated bedrooms as well as an updated full bathroom. The lower level features a large remodeled den, perfect for an alternate entertaining space or a second tv room. The lower level also includes a newly remodeled half bathroom, direct access to the garage and a generous laundry area that leads out to a spacious enclosed sun room and huge fully-fenced in yard that backs up to preserved woods, offering plenty of privacy and tranquility. Large shed also provides ample storage space. Brand new HVAC (2024), 200 amp electrical panel (2024), recessed lighting (2024), newer roof (2018) and hot water heater (2022). A true commuter's dream with quick access to Route 130, I-195, I-295, the NJ Turnpike and the Hamilton Train Station. This home offers the perfect blend of modern elegance and everyday comfort! You are not going to want to miss the opportunity to see what this home has to offer!
Contact an agent
Home facts
- Year built:1955
- Listing Id #:NJME2063088
- Added:20 day(s) ago
- Updated:August 15, 2025 at 07:30 AM
Rooms and interior
- Bedrooms:3
- Total bathrooms:2
- Full bathrooms:1
- Half bathrooms:1
- Living area:1,360 sq. ft.
Heating and cooling
- Cooling:Central A/C
- Heating:Forced Air, Natural Gas
Structure and exterior
- Roof:Pitched, Shingle
- Year built:1955
- Building area:1,360 sq. ft.
- Lot area:0.17 Acres
Schools
- High school:HAMILTON HIGH SCHOOL WEST
- Middle school:GRICE
- Elementary school:YARDVILLE HEIGHTS E.S.
Utilities
- Water:Public
- Sewer:Public Sewer
Finances and disclosures
- Price:$489,900
- Price per sq. ft.:$360.22
- Tax amount:$8,031 (2024)
New listings near 10 Valley View Ct
- Coming Soon
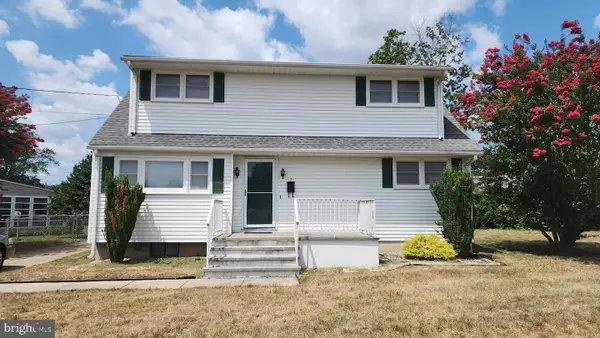 $450,000Coming Soon4 beds 1 baths
$450,000Coming Soon4 beds 1 baths7 Saranac Rd, HAMILTON, NJ 08619
MLS# NJME2064066Listed by: BHHS FOX & ROACH - ROBBINSVILLE - New
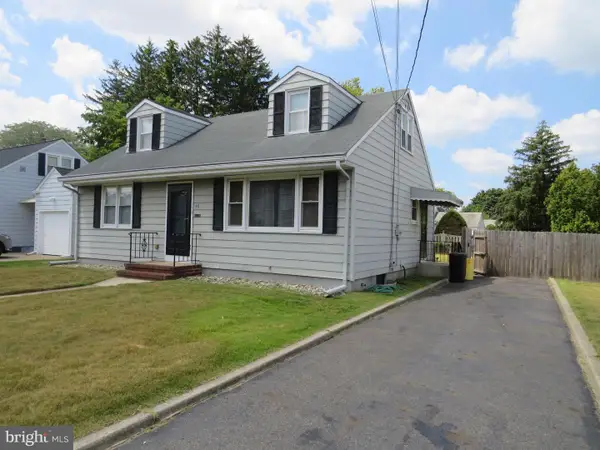 $360,000Active3 beds 2 baths1,301 sq. ft.
$360,000Active3 beds 2 baths1,301 sq. ft.48 Barbara Dr, HAMILTON, NJ 08619
MLS# NJME2063964Listed by: BHHS FOX & ROACH - ROBBINSVILLE 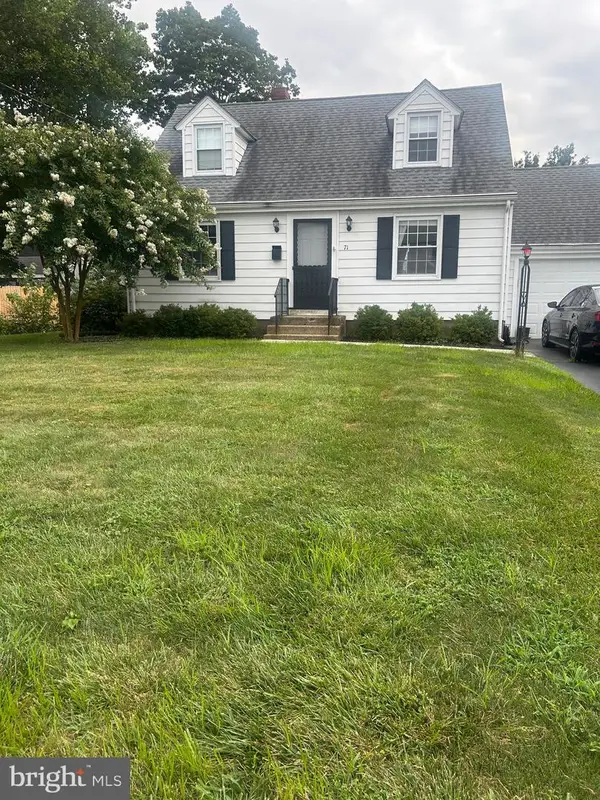 $445,000Pending2 beds 2 baths1,172 sq. ft.
$445,000Pending2 beds 2 baths1,172 sq. ft.71 Jarvie Dr, HAMILTON, NJ 08690
MLS# NJME2063960Listed by: KELLER WILLIAMS PREMIER $389,000Active2 beds 2 baths1,138 sq. ft.
$389,000Active2 beds 2 baths1,138 sq. ft.-1115 Halifax Place, Hamilton, NJ 08619
MLS# 2514553RListed by: BETTER HOMES&GARDENS RE MATURO- New
 $299,999Active4 beds 2 baths
$299,999Active4 beds 2 baths715 Park Road, Mays Landing, NJ 08330-1941
MLS# 599259Listed by: BALSLEY/LOSCO - New
 $255,900Active2 beds 2 baths
$255,900Active2 beds 2 baths156 Muirfield Ct, Mays Landing, NJ 08330
MLS# 599269Listed by: CENTURY 21 ACTION PLUS REALTY - NORTHFIELD - New
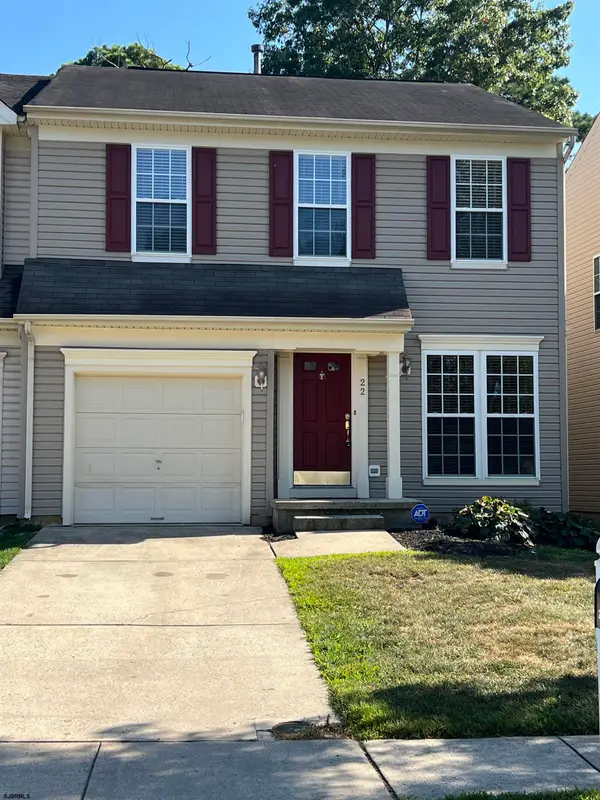 $334,900Active3 beds 3 baths
$334,900Active3 beds 3 baths22 Westover Cir #1, Mays Landing, NJ 08330
MLS# 599278Listed by: COLLINI REAL ESTATE, LLC - New
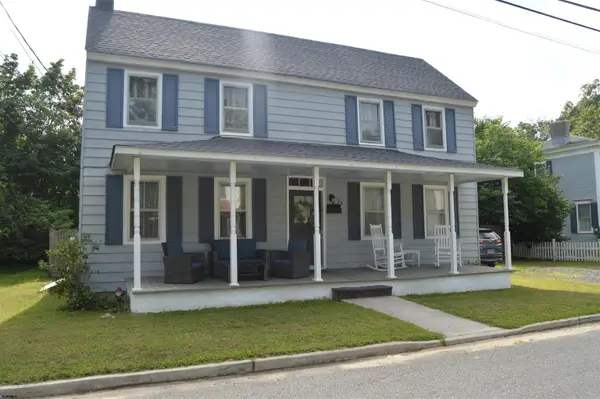 $300,000Active3 beds 2 baths
$300,000Active3 beds 2 baths34 Pennington Avenue Ave, Mays Landing, NJ 08330
MLS# 599284Listed by: BETTER HOMES AND GARDENS REAL ESTATE MATURO REALTY-MAYS LANDING - New
 $334,900Active3 beds 3 baths1,738 sq. ft.
$334,900Active3 beds 3 baths1,738 sq. ft.22 Westover Cir, MAYS LANDING, NJ 08330
MLS# NJAC2020166Listed by: COLLINI REAL ESTATE, LLC - New
 $364,999Active2 beds 3 baths1,272 sq. ft.
$364,999Active2 beds 3 baths1,272 sq. ft.89 Chambord Ct, HAMILTON, NJ 08619
MLS# NJME2064052Listed by: RE/MAX REVOLUTION
