109 Burholme Dr, HAMILTON, NJ 08691
Local realty services provided by:ERA Statewide Realty

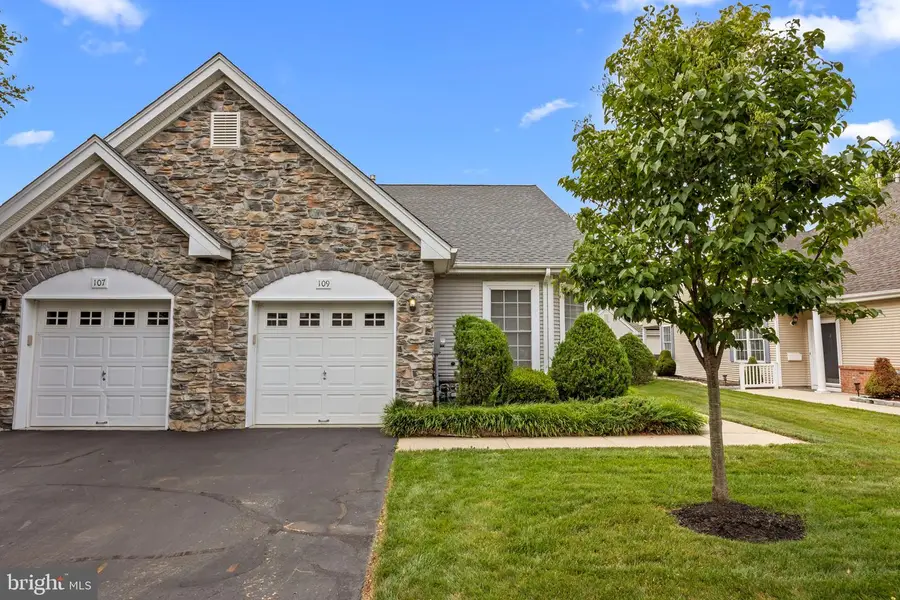
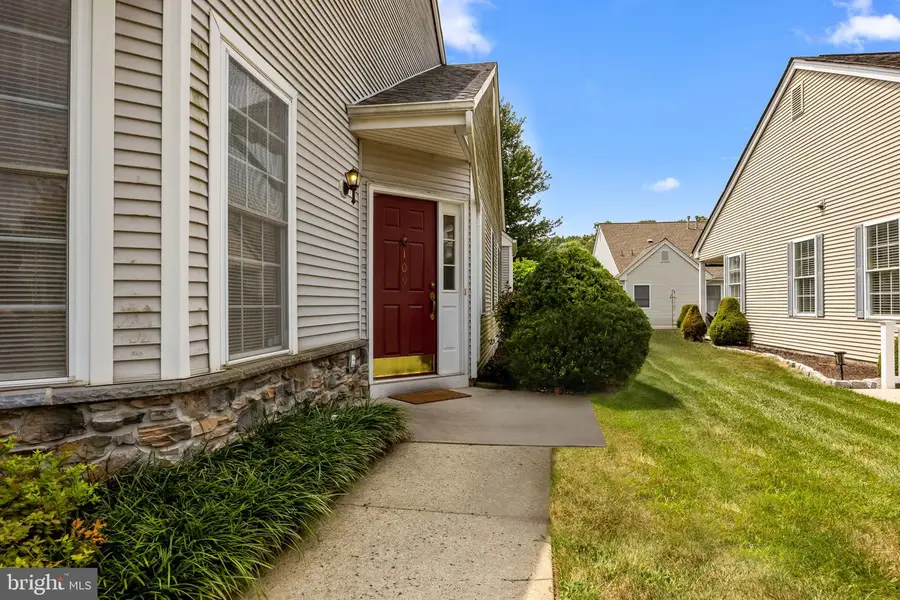
109 Burholme Dr,HAMILTON, NJ 08691
$379,900
- 2 Beds
- 2 Baths
- 1,313 sq. ft.
- Single family
- Active
Listed by:john thomas saul
Office:smires & associates
MLS#:NJME2062688
Source:BRIGHTMLS
Price summary
- Price:$379,900
- Price per sq. ft.:$289.34
- Monthly HOA dues:$280
About this home
Welcome to 109 Burholme Drive! This well maintained 2 bedroom, 2 full bathroom Ranch styled home is located in the sought after Locust Hill 55+ community in the heart of Hamilton! Enjoy a spacious open layout with plenty of natural light. As you walk in, you'll be impressed by the large living room and cozy dining area with vaulted ceilings that seamlessly flows into the kitchen. Eat-in Kitchen features oak cabinets, full appliance package, & sliding glass doors to a paver patio. Primary bedroom features a tray ceiling, walk-in closet, and a primary bathroom with walk-in shower, as well as a generously sized second bedroom perfect for guests or a home office. Additional highlights include an attached garage that seamlessly connects to the laundry room with wash sink. Roof is approximately 4 years old! Locust Hill offers a low-maintenance lifestyle with amenities like a clubhouse, pool, tennis courts, walking paths, and planned social activities—all tailored to active adults 55 and over. To top it all off, it’s conveniently located near major highways (Rt 195, Rt 130, and Rt 206), public transportation, parks, shopping, dining, and so much more! Don’t miss this opportunity—schedule your showing today!
Contact an agent
Home facts
- Year built:2002
- Listing Id #:NJME2062688
- Added:6 day(s) ago
- Updated:August 14, 2025 at 01:41 PM
Rooms and interior
- Bedrooms:2
- Total bathrooms:2
- Full bathrooms:2
- Living area:1,313 sq. ft.
Heating and cooling
- Cooling:Central A/C
- Heating:Baseboard - Electric, Forced Air, Natural Gas
Structure and exterior
- Roof:Asphalt, Shingle
- Year built:2002
- Building area:1,313 sq. ft.
- Lot area:0.09 Acres
Utilities
- Water:Public
- Sewer:Public Sewer
Finances and disclosures
- Price:$379,900
- Price per sq. ft.:$289.34
- Tax amount:$7,132 (2024)
New listings near 109 Burholme Dr
- Coming Soon
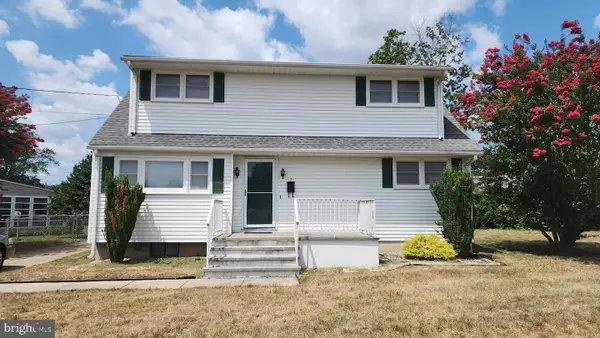 $450,000Coming Soon4 beds 1 baths
$450,000Coming Soon4 beds 1 baths7 Saranac Rd, HAMILTON, NJ 08619
MLS# NJME2064066Listed by: BHHS FOX & ROACH - ROBBINSVILLE - Coming Soon
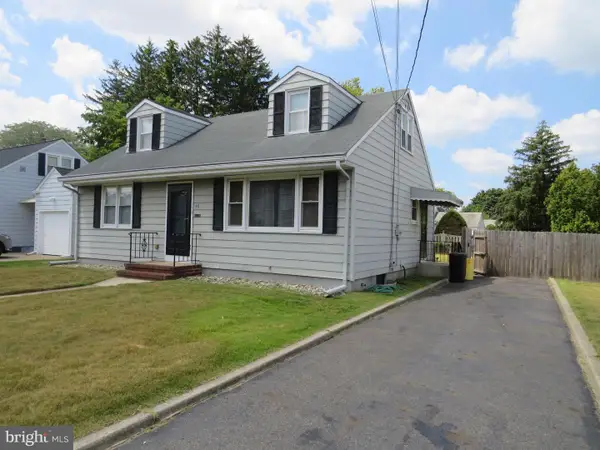 $360,000Coming Soon3 beds 2 baths
$360,000Coming Soon3 beds 2 baths48 Barbara Dr, HAMILTON, NJ 08619
MLS# NJME2063964Listed by: BHHS FOX & ROACH - ROBBINSVILLE 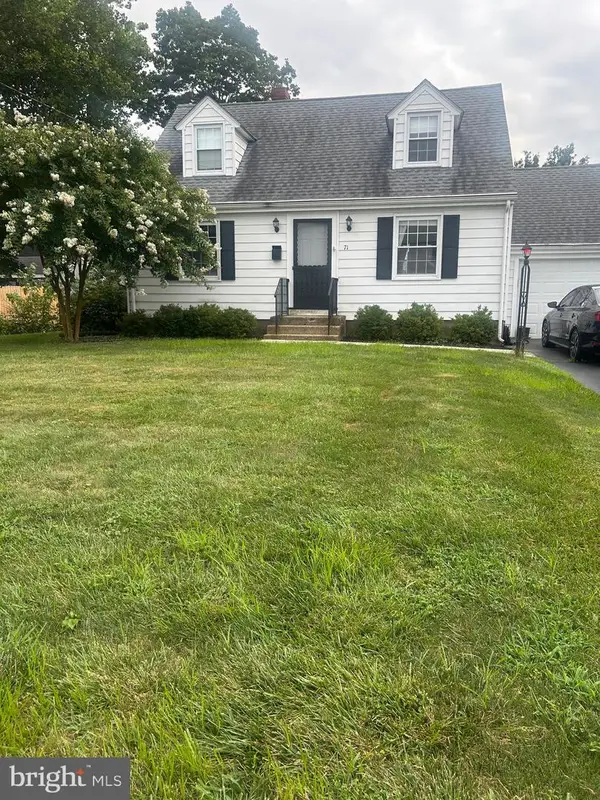 $445,000Pending2 beds 2 baths1,172 sq. ft.
$445,000Pending2 beds 2 baths1,172 sq. ft.71 Jarvie Dr, HAMILTON, NJ 08690
MLS# NJME2063960Listed by: KELLER WILLIAMS PREMIER $389,000Active2 beds 2 baths1,138 sq. ft.
$389,000Active2 beds 2 baths1,138 sq. ft.-1115 Halifax Place, Hamilton, NJ 08619
MLS# 2514553RListed by: BETTER HOMES&GARDENS RE MATURO- New
 $299,999Active4 beds 2 baths
$299,999Active4 beds 2 baths715 Park Road, Mays Landing, NJ 08330-1941
MLS# 599259Listed by: BALSLEY/LOSCO - New
 $255,900Active2 beds 2 baths
$255,900Active2 beds 2 baths156 Muirfield Ct, Mays Landing, NJ 08330
MLS# 599269Listed by: CENTURY 21 ACTION PLUS REALTY - NORTHFIELD - New
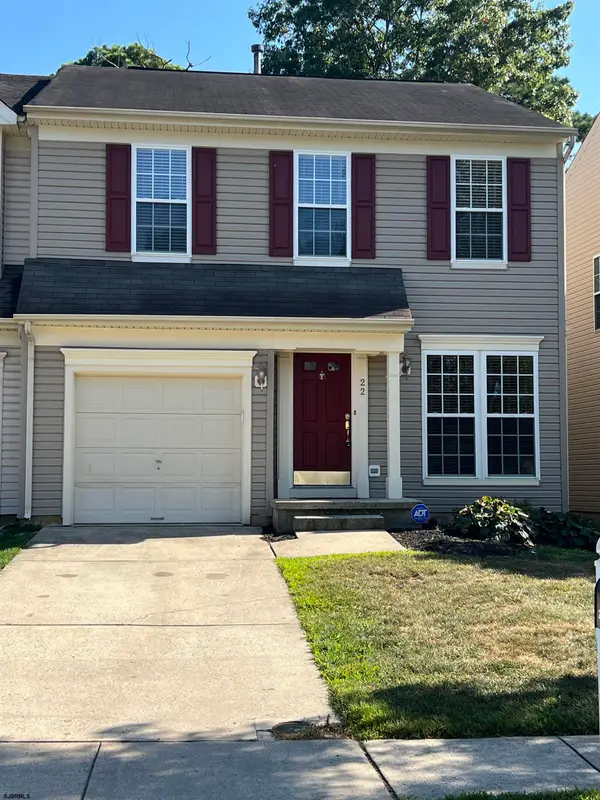 $334,900Active3 beds 3 baths
$334,900Active3 beds 3 baths22 Westover Cir #1, Mays Landing, NJ 08330
MLS# 599278Listed by: COLLINI REAL ESTATE, LLC - New
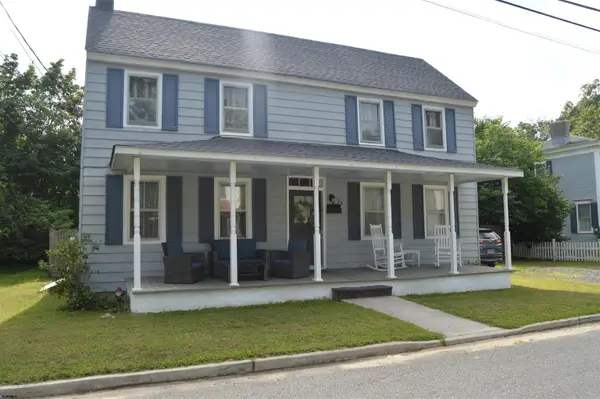 $300,000Active3 beds 2 baths
$300,000Active3 beds 2 baths34 Pennington Avenue Ave, Mays Landing, NJ 08330
MLS# 599284Listed by: BETTER HOMES AND GARDENS REAL ESTATE MATURO REALTY-MAYS LANDING - New
 $334,900Active3 beds 3 baths1,738 sq. ft.
$334,900Active3 beds 3 baths1,738 sq. ft.22 Westover Cir, MAYS LANDING, NJ 08330
MLS# NJAC2020166Listed by: COLLINI REAL ESTATE, LLC - New
 $364,999Active2 beds 3 baths1,272 sq. ft.
$364,999Active2 beds 3 baths1,272 sq. ft.89 Chambord Ct, HAMILTON, NJ 08619
MLS# NJME2064052Listed by: RE/MAX REVOLUTION
