125 Sundance Dr, HAMILTON, NJ 08619
Local realty services provided by:ERA Reed Realty, Inc.
125 Sundance Dr,HAMILTON, NJ 08619
$480,000
- 3 Beds
- 3 Baths
- 1,730 sq. ft.
- Townhouse
- Active
Listed by:ronnie glomb
Office:your town realty
MLS#:NJME2064474
Source:BRIGHTMLS
Price summary
- Price:$480,000
- Price per sq. ft.:$277.46
- Monthly HOA dues:$250
About this home
Modern, Luxurious Townhouse in Highly Desirable Hamilton Chase – Perfect for Commuters and Families Alike!Welcome to 125 Sundance Dr, a meticulously maintained, move-in ready townhouse that seamlessly blends contemporary style with exceptional functionality. Built in 2015, this spacious 3-bedroom, 2.5-bath home offers 1,730 sq. ft. of thoughtfully designed living space, ideal for both entertaining and everyday comfort. Perfectly situated in the coveted Hamilton Chase neighborhood, this residence combines modern amenities with convenience and privacy.Upon entering, you're greeted by a bright hallway entry that opens to an expansive, open-concept floor plan featuring recessed lighting, soaring ceilings, large windows providing abundant natural light. The spacious living room flows effortlessly into the chef-inspired kitchen, complete with a massive granite island, sleek tile backsplash, and generous cabinet space – ideal for preparing meals or hosting guests. Durable luxury vinyl flooring runs throughout the main level, offering both style and practicality.Upstairs, the luxury master suite is a true retreat with elegant tray ceilings, dual walk-in closets, and a spa-like ensuite complete with a soaking tub, double vanity sinks, and an oversized shower. Two additional well-sized bedrooms provide ample closet space and share a second full bathroom, making this home perfect for families or those who need extra space for guests or a home office. For added convenience, the second-floor laundry is equipped with updated appliances, making chores a breeze.The lower level offers a convenient half-bath, and the attached garage comes with built-in shelving and hose hook-up. Off-street parking ensures you'll never worry about finding a spot, and the semi-private backyard patio offers the perfect space for outdoor gatherings, or simply relaxing after a busy day.Key Features at a Glance:3 Spacious Bedrooms + 2.5 BathsLuxurious Master Suite with Tray Ceiling, Dual Walk-In Closets, and Spa BathroomGourmet Kitchen with Huge Granite Island and Modern Tile BacksplashOpen-Concept Layout with High Ceilings and Recessed LightingDurable Luxury Vinyl Flooring Throughout Main LevelSecond-Floor Laundry Area with AppliancesAttached Garage with Remote Entry and Built-In ShelvingOff-Street Parking & Convenient Dog-Friendly Walking PathThis townhouse is ideally located just minutes from major highways (Rts. 295, 195, and the NJ Turnpike), making it a commuter’s dream. With close proximity to NJ Transit, shopping centers, dining, entertainment, and local parks, you’ll enjoy both convenience and comfort. Whether you're headed to work, a day of shopping, or enjoying the vibrant Hamilton area, this location offers it all.With its impeccable condition, thoughtful upgrades, and unbeatable location, this property presents an incredible opportunity for first-time buyers, growing families, or busy professionals. Schedule your private tour today and experience all that 125 Sundance Dr has to offer – it could be your new dream home!
Contact an agent
Home facts
- Year built:2015
- Listing ID #:NJME2064474
- Added:8 day(s) ago
- Updated:August 31, 2025 at 01:42 PM
Rooms and interior
- Bedrooms:3
- Total bathrooms:3
- Full bathrooms:2
- Half bathrooms:1
- Living area:1,730 sq. ft.
Heating and cooling
- Cooling:Central A/C
- Heating:Central, Electric, Natural Gas
Structure and exterior
- Roof:Shingle
- Year built:2015
- Building area:1,730 sq. ft.
Utilities
- Water:Public
- Sewer:Public Sewer
Finances and disclosures
- Price:$480,000
- Price per sq. ft.:$277.46
- Tax amount:$9,602 (2024)
New listings near 125 Sundance Dr
- New
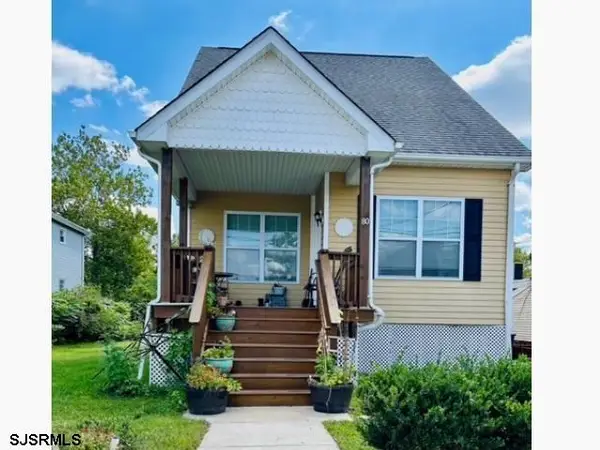 $374,900Active3 beds 2 baths
$374,900Active3 beds 2 baths80 Mill St Street, Mays Landing, NJ 08330
MLS# 599848Listed by: CROWLEY AND CARR - New
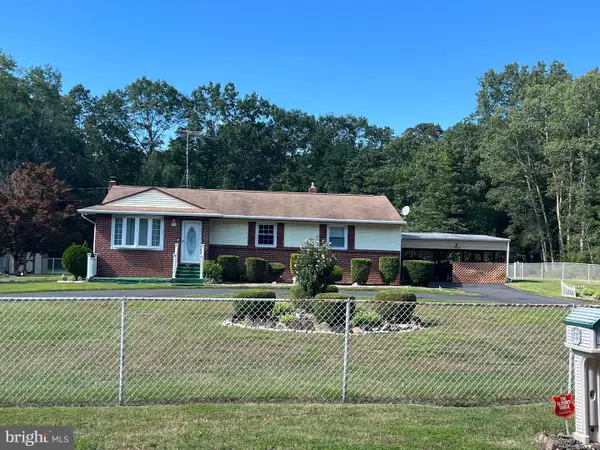 $349,900Active3 beds 3 baths1,567 sq. ft.
$349,900Active3 beds 3 baths1,567 sq. ft.1601 Mccall Ave, MAYS LANDING, NJ 08330
MLS# NJAC2020408Listed by: COLLINI REAL ESTATE, LLC - New
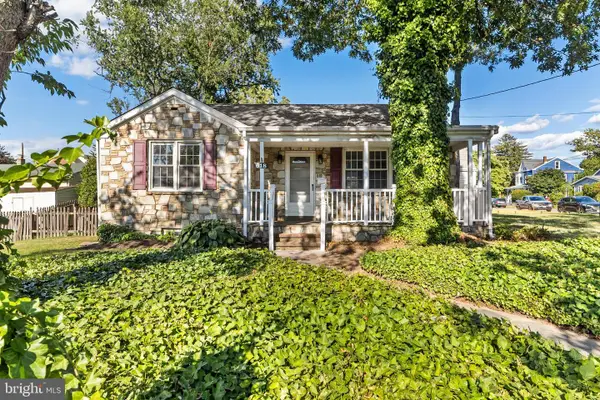 $359,900Active2 beds 1 baths1,056 sq. ft.
$359,900Active2 beds 1 baths1,056 sq. ft.618 Atlantic Ave, HAMILTON, NJ 08629
MLS# NJME2063356Listed by: REAL BROKER, LLC - New
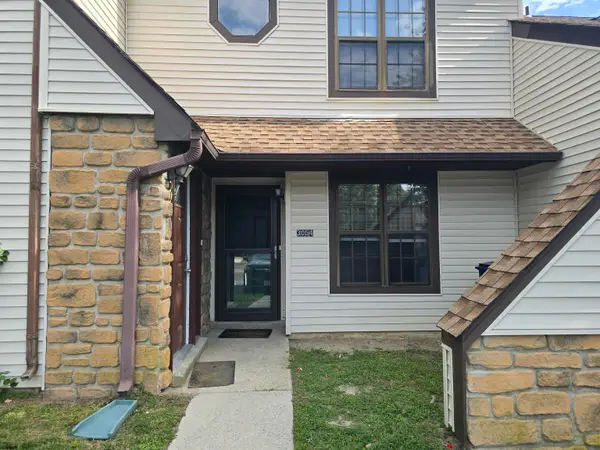 $169,900Active2 beds 1 baths
$169,900Active2 beds 1 baths3054 Ivy Bush #3054, Hamilton Township, NJ 08330
MLS# 599783Listed by: RESORTS LTD INC - New
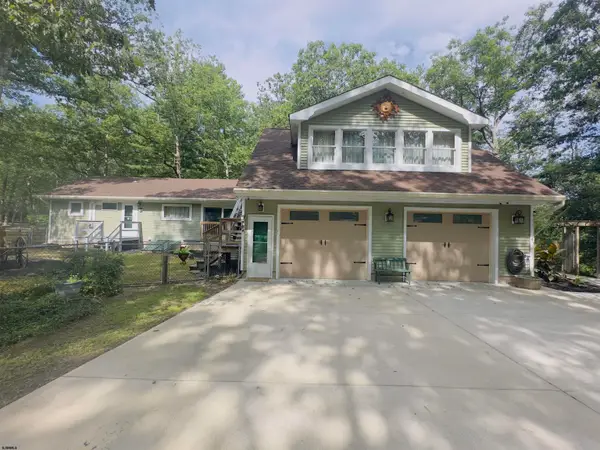 $779,775Active3 beds 2 baths
$779,775Active3 beds 2 baths2015 High Bank Road, Mays Landing, NJ 08330
MLS# 599790Listed by: NEW ERA REAL ESTATE-D - New
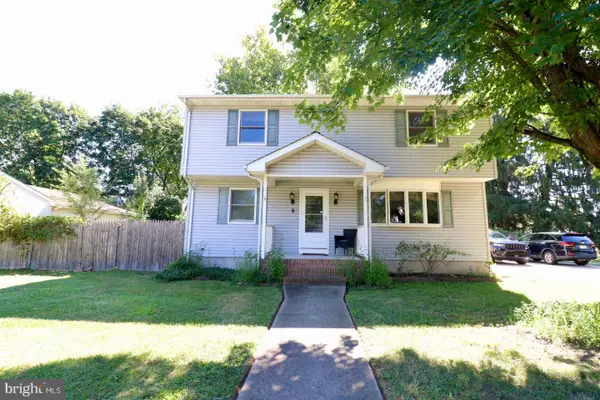 $475,000Active4 beds 2 baths1,920 sq. ft.
$475,000Active4 beds 2 baths1,920 sq. ft.24 Vetterlein Ave, HAMILTON, NJ 08619
MLS# NJME2064710Listed by: TNT REAL ESTATE NJ LLC - New
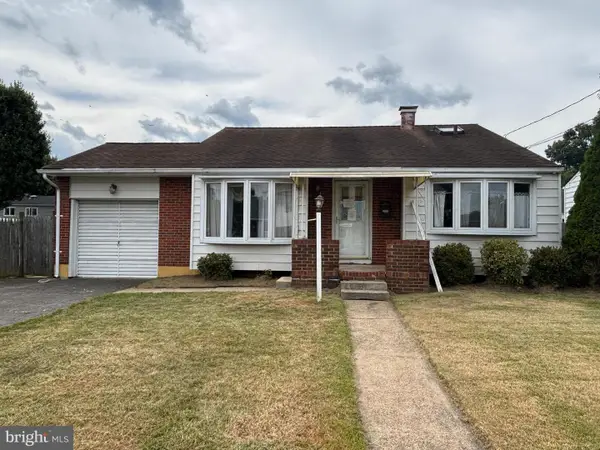 $405,000Active3 beds 2 baths1,324 sq. ft.
$405,000Active3 beds 2 baths1,324 sq. ft.16 Falmouth Rd, HAMILTON, NJ 08620
MLS# NJME2064756Listed by: KEYPOINT REALTY LLC - Coming SoonOpen Sat, 11am to 1pm
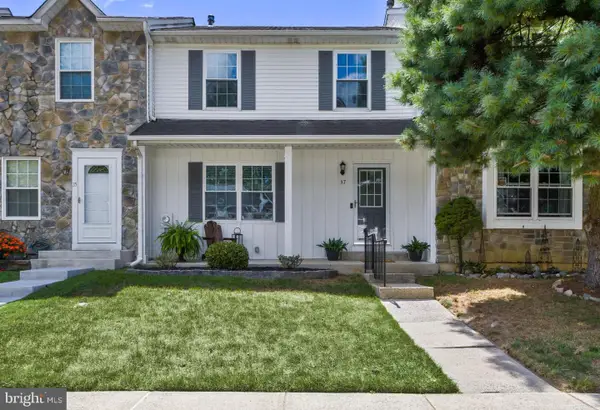 $364,900Coming Soon2 beds 2 baths
$364,900Coming Soon2 beds 2 baths37 Stafford Ct, HAMILTON, NJ 08690
MLS# NJME2064558Listed by: HOME JOURNEY REALTY - Open Sun, 11am to 2pmNew
 $305,000Active2 beds 2 baths1,100 sq. ft.
$305,000Active2 beds 2 baths1,100 sq. ft.45 Juniper Way, HAMILTON, NJ 08619
MLS# NJME2064346Listed by: REAL BROKER, LLC - Open Sun, 12 to 3pmNew
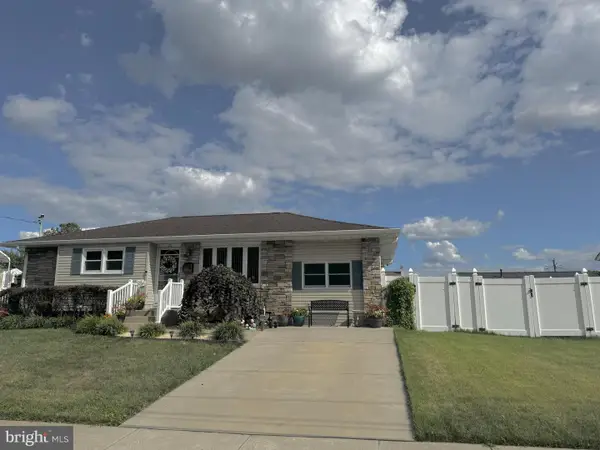 $465,000Active3 beds 2 baths1,193 sq. ft.
$465,000Active3 beds 2 baths1,193 sq. ft.20 Brandywine Way, HAMILTON, NJ 08690
MLS# NJME2064560Listed by: WEICHERT REALTORS-MEDFORD
