14 Yorkshire Rd, HAMILTON, NJ 08610
Local realty services provided by:ERA Liberty Realty

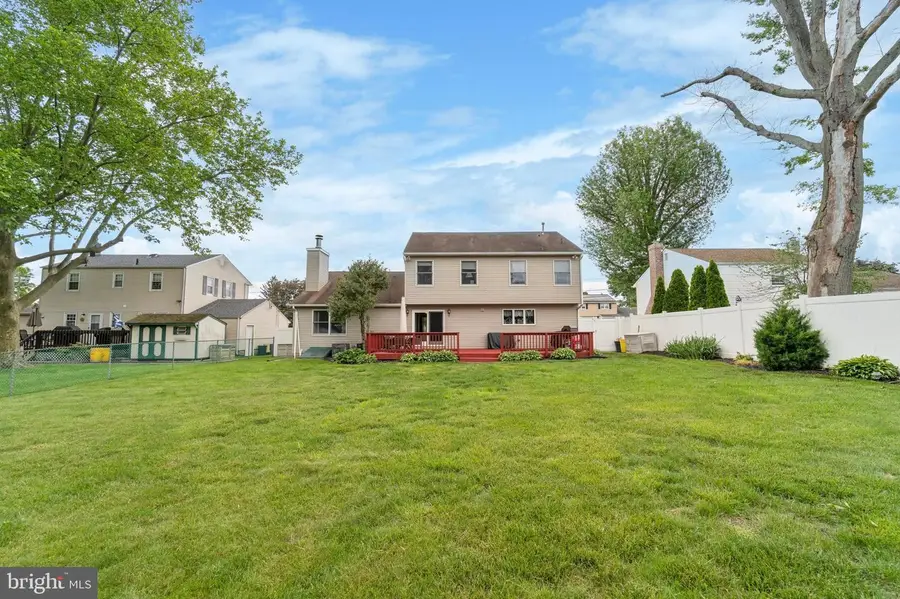
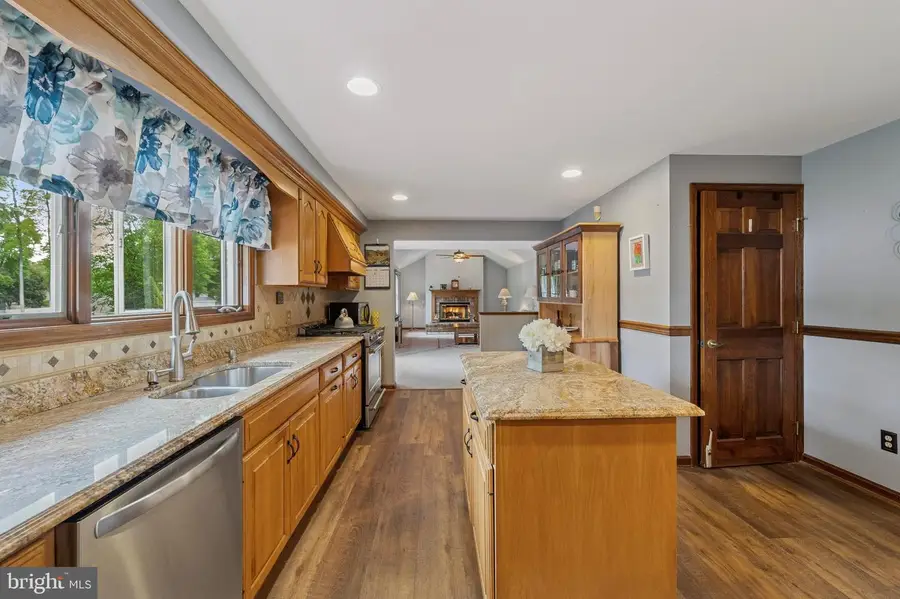
14 Yorkshire Rd,HAMILTON, NJ 08610
$550,000
- 4 Beds
- 3 Baths
- 2,408 sq. ft.
- Single family
- Pending
Listed by:denise m azzaro
Office:century 21 action plus realty - cream ridge
MLS#:NJME2060196
Source:BRIGHTMLS
Price summary
- Price:$550,000
- Price per sq. ft.:$228.41
About this home
**Spacious 4-Bedroom Home with Modern Amenities – 14 Yorkshire Road, Hamilton, NJ**
Welcome to **14 Yorkshire Road**, a beautifully updated 4-bedroom, 2.5-bathroom home in the heart of Hamilton Township. Offering the perfect combination of classic charm and contemporary convenience, this spacious property is ideal for families seeking room to grow, those who enjoy entertaining, or anyone looking for a peaceful retreat just minutes from everything you need.
**Key Features:**
* **Inviting Living Spaces:** The large, sun-filled living room welcomes you with warm hardwood floors and plenty of space for relaxation. A charming **gas fireplace** adds both warmth and ambiance, creating a cozy focal point for the room. Perfect for casual family time or hosting friends, the open concept ensures you’ll always feel connected to your home’s social spaces.
* **Convenient Main-Level Bedroom & Full Bath:** A **convenient main-level bedroom** and a **full bathroom** provide added flexibility, making this space ideal for guests, a home office, or a primary bedroom alternative. This setup offers easy accessibility and privacy for those who prefer to avoid stairs.
* **Updated Kitchen:** The heart of the home, the modern kitchen, is equipped with sleek countertops, stainless steel appliances, and an abundance of cabinetry for storage. The adjacent dining area is ideal for casual meals or more formal dining events, creating an inviting atmosphere for gatherings.
* **Three Bedrooms Upstairs:** The second level of the home features three spacious bedrooms, including the master suite with a private full bathroom. Each bedroom offers ample closet space, plenty of natural light, and cozy, functional areas perfect for family members of all ages.
* **Two and a Half Updated Bathrooms:** In addition to the main-level full bath, the home offers two more bathrooms—one upstairs in the master suite and an additional half bath for guests. Each bath is beautifully updated with modern fixtures and finishes.
* **Finished Basement:** Enjoy the extra living space provided by the finished basement, which offers endless possibilities—whether it’s a cozy family room, a home office, or a recreation area, the choice is yours.
* **Private Backyard:** The large, fenced-in backyard is perfect for outdoor activities, gardening, or simply relaxing. There’s plenty of room for a playset, patio furniture, or a barbecue, making this space ideal for enjoying the outdoors.
* **Prime Location:** Located in a desirable Hamilton neighborhood, 14 Yorkshire Road is just a short distance from major highways such as Route 33 and I-195, offering easy access to Princeton, Trenton, and the surrounding areas. Local parks, schools, shopping, and dining options are also just minutes away.
### **Additional Features:**
* Central air conditioning for year-round comfort
* Ample parking in the driveway for convenience
* Spacious, fenced backyard with room to entertain or play
* Plenty of storage space throughout the home
* Proximity to public transportation and parks
**Schedule a Tour Today!**
This home at 14 Yorkshire Road is a rare find, offering space, comfort, and an unbeatable location. Don’t miss out on the opportunity to make this beautiful property yours—contact us today to schedule your private showing!
Contact an agent
Home facts
- Year built:1965
- Listing Id #:NJME2060196
- Added:79 day(s) ago
- Updated:August 15, 2025 at 07:30 AM
Rooms and interior
- Bedrooms:4
- Total bathrooms:3
- Full bathrooms:2
- Half bathrooms:1
- Living area:2,408 sq. ft.
Heating and cooling
- Cooling:Central A/C
- Heating:Forced Air, Natural Gas
Structure and exterior
- Year built:1965
- Building area:2,408 sq. ft.
- Lot area:0.28 Acres
Schools
- High school:HAM H WEST
- Middle school:GRICE
- Elementary school:ROBINSON
Utilities
- Water:Public
- Sewer:Public Sewer
Finances and disclosures
- Price:$550,000
- Price per sq. ft.:$228.41
- Tax amount:$10,825 (2024)
New listings near 14 Yorkshire Rd
- Coming Soon
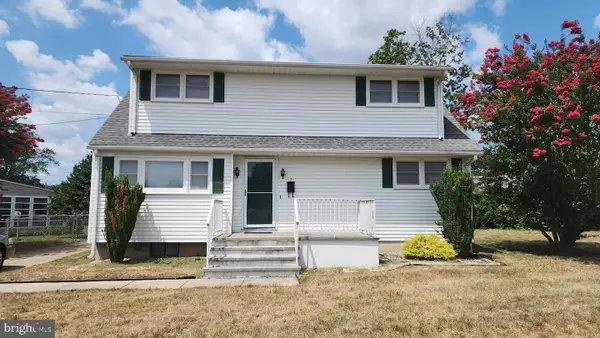 $450,000Coming Soon4 beds 1 baths
$450,000Coming Soon4 beds 1 baths7 Saranac Rd, HAMILTON, NJ 08619
MLS# NJME2064066Listed by: BHHS FOX & ROACH - ROBBINSVILLE - New
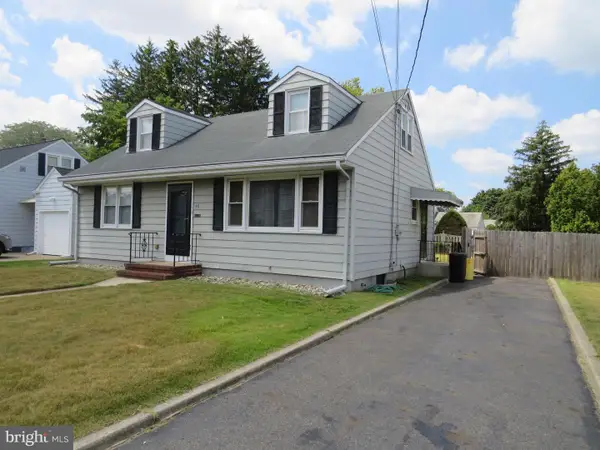 $360,000Active3 beds 2 baths1,301 sq. ft.
$360,000Active3 beds 2 baths1,301 sq. ft.48 Barbara Dr, HAMILTON, NJ 08619
MLS# NJME2063964Listed by: BHHS FOX & ROACH - ROBBINSVILLE 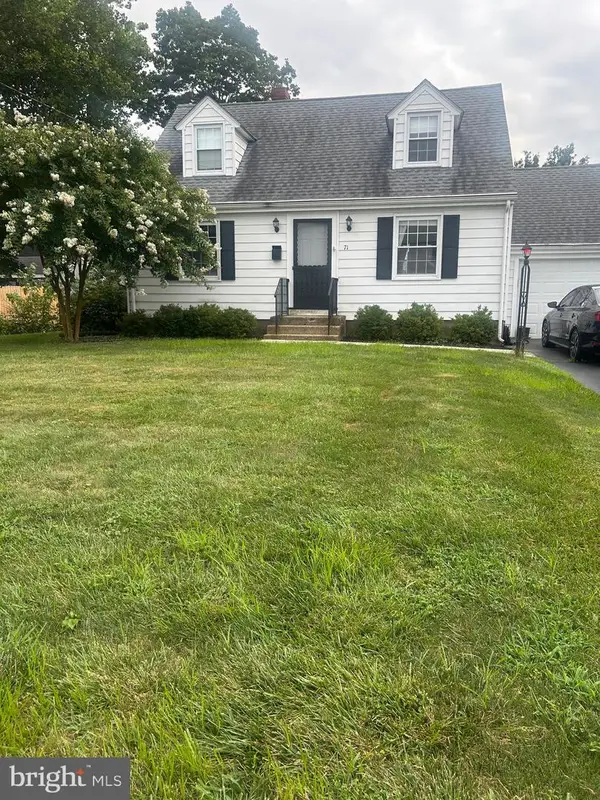 $445,000Pending2 beds 2 baths1,172 sq. ft.
$445,000Pending2 beds 2 baths1,172 sq. ft.71 Jarvie Dr, HAMILTON, NJ 08690
MLS# NJME2063960Listed by: KELLER WILLIAMS PREMIER $389,000Active2 beds 2 baths1,138 sq. ft.
$389,000Active2 beds 2 baths1,138 sq. ft.-1115 Halifax Place, Hamilton, NJ 08619
MLS# 2514553RListed by: BETTER HOMES&GARDENS RE MATURO- New
 $299,999Active4 beds 2 baths
$299,999Active4 beds 2 baths715 Park Road, Mays Landing, NJ 08330-1941
MLS# 599259Listed by: BALSLEY/LOSCO - New
 $255,900Active2 beds 2 baths
$255,900Active2 beds 2 baths156 Muirfield Ct, Mays Landing, NJ 08330
MLS# 599269Listed by: CENTURY 21 ACTION PLUS REALTY - NORTHFIELD - New
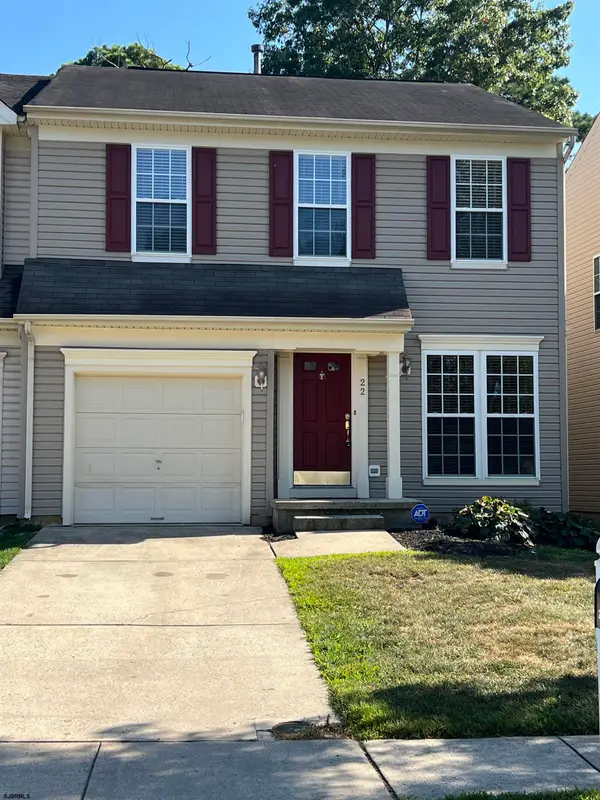 $334,900Active3 beds 3 baths
$334,900Active3 beds 3 baths22 Westover Cir #1, Mays Landing, NJ 08330
MLS# 599278Listed by: COLLINI REAL ESTATE, LLC - New
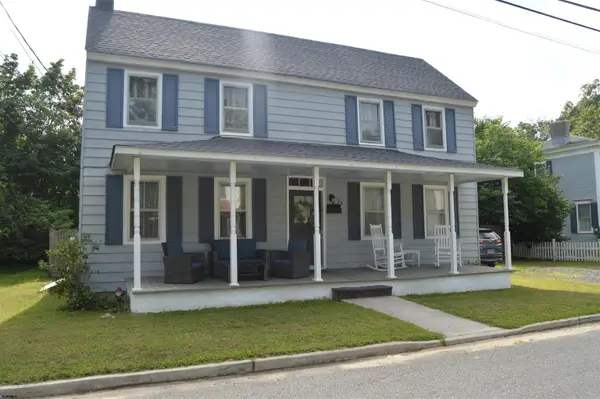 $300,000Active3 beds 2 baths
$300,000Active3 beds 2 baths34 Pennington Avenue Ave, Mays Landing, NJ 08330
MLS# 599284Listed by: BETTER HOMES AND GARDENS REAL ESTATE MATURO REALTY-MAYS LANDING - New
 $334,900Active3 beds 3 baths1,738 sq. ft.
$334,900Active3 beds 3 baths1,738 sq. ft.22 Westover Cir, MAYS LANDING, NJ 08330
MLS# NJAC2020166Listed by: COLLINI REAL ESTATE, LLC - New
 $364,999Active2 beds 3 baths1,272 sq. ft.
$364,999Active2 beds 3 baths1,272 sq. ft.89 Chambord Ct, HAMILTON, NJ 08619
MLS# NJME2064052Listed by: RE/MAX REVOLUTION
