169 Elton Ave, HAMILTON, NJ 08620
Local realty services provided by:O'BRIEN REALTY ERA POWERED



169 Elton Ave,HAMILTON, NJ 08620
$565,000
- 3 Beds
- 2 Baths
- 1,980 sq. ft.
- Single family
- Pending
Listed by:linda tartaglia
Office:home journey realty
MLS#:NJME2060814
Source:BRIGHTMLS
Price summary
- Price:$565,000
- Price per sq. ft.:$285.35
About this home
Welcome to 169 Elton Avenue in Yardville, a beautifully maintained split-level home situated on a spacious corner lot! This 3-bedroom, 1.5-bath property offers a perfect blend of comfort, style, and outdoor living. Meticulously landscaped with great curb appeal, the home features a fully fenced backyard oasis complete with a sparkling in-ground pool with a vinyl liner, a tranquil waterfall feature, and a low deck ideal for sunbathing or relaxing with friends and family. Step inside to find an updated kitchen featuring granite countertops, with a stainless steel frig, dishwasher and microwave. This home offers flexible living space, a dining room, a formal living room, and a warm and inviting den anchored by a gas fireplace perfect for cozy nights in. Upstairs the primary bedroom has access to a full bath, in addition to 2 more bedrooms. The basement features a laundry room and storage area on one side, with a dry bar for entertaining on the other. The year-round heated sunroom with skylights and ceiling fans, offers a bright and cozy retreat in any season. Additional highlights include a spacious two-car garage, a sprinkler system, ample storage, and a well-established neighborhood. Whether you're hosting summer gatherings or enjoying peaceful evenings by the pool or fireplace, this home truly offers it all. Located close to major highways, public transportation, and nearby train stations makes commuting and travel a breeze. Don’t miss the opportunity to make this your forever home!
Contact an agent
Home facts
- Year built:1968
- Listing Id #:NJME2060814
- Added:32 day(s) ago
- Updated:August 01, 2025 at 07:29 AM
Rooms and interior
- Bedrooms:3
- Total bathrooms:2
- Full bathrooms:1
- Half bathrooms:1
- Living area:1,980 sq. ft.
Heating and cooling
- Cooling:Ceiling Fan(s), Central A/C
- Heating:Forced Air, Natural Gas
Structure and exterior
- Year built:1968
- Building area:1,980 sq. ft.
- Lot area:0.32 Acres
Schools
- High school:HAMILTON HIGH SCHOOL WEST
- Middle school:ALBERT E. GRICE M.S.
- Elementary school:SUNNYBRAE E.S.
Utilities
- Water:Public
- Sewer:Public Sewer
Finances and disclosures
- Price:$565,000
- Price per sq. ft.:$285.35
- Tax amount:$9,451 (2024)
New listings near 169 Elton Ave
- Open Sun, 12 to 3pmNew
 $520,000Active4 beds 2 baths1,692 sq. ft.
$520,000Active4 beds 2 baths1,692 sq. ft.36 Argonne Ave, HAMILTON, NJ 08620
MLS# NJME2063424Listed by: EXP REALTY, LLC - Open Sun, 1 to 3pmNew
 $349,900Active3 beds 1 baths984 sq. ft.
$349,900Active3 beds 1 baths984 sq. ft.1853 W Mcgalliard, HAMILTON, NJ 08610
MLS# NJME2060426Listed by: SMIRES & ASSOCIATES - New
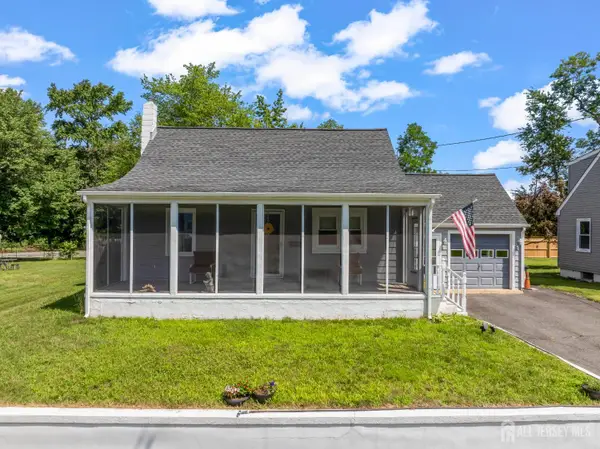 $374,900Active3 beds 1 baths869 sq. ft.
$374,900Active3 beds 1 baths869 sq. ft.-36 Collins Road, Hamilton, NJ 08619
MLS# 2601526RListed by: GREEN LIGHT REALTY LLC - New
 $459,900Active2 beds 2 baths
$459,900Active2 beds 2 baths2066 Iron Forge Road, Mays Landing, NJ 08330
MLS# 598805Listed by: BEST CHOICE REAL ESTATE - New
 $384,900Active3 beds 2 baths1,418 sq. ft.
$384,900Active3 beds 2 baths1,418 sq. ft.2417 S Clinton Ave, HAMILTON, NJ 08610
MLS# NJME2063350Listed by: RE/MAX REVOLUTION - Coming Soon
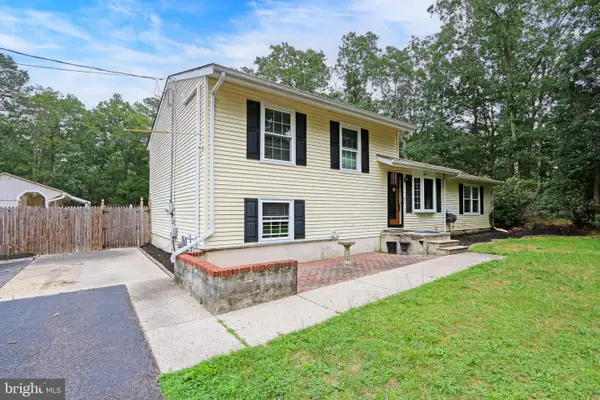 $399,900Coming Soon4 beds 3 baths
$399,900Coming Soon4 beds 3 baths7411 Black Horse Pike, MAYS LANDING, NJ 08330
MLS# NJAC2019980Listed by: KELLER WILLIAMS REALTY - ATLANTIC SHORE - New
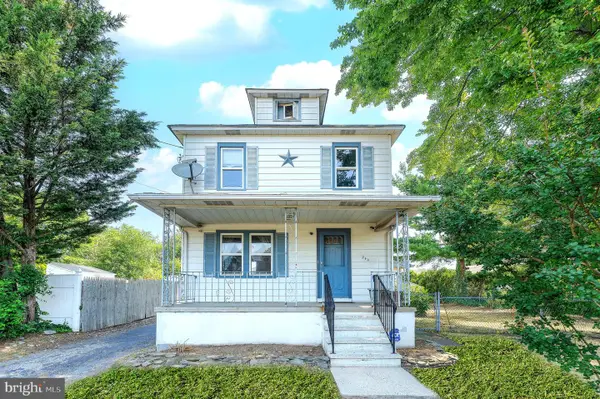 $349,900Active3 beds 2 baths1,588 sq. ft.
$349,900Active3 beds 2 baths1,588 sq. ft.240 Mason, HAMILTON, NJ 08610
MLS# NJME2063278Listed by: COLDWELL BANKER RESIDENTIAL BROKERAGE-PRINCETON JCT - New
 $385,000Active3 beds 2 baths1,311 sq. ft.
$385,000Active3 beds 2 baths1,311 sq. ft.44 Sandalwood Ave, HAMILTON, NJ 08619
MLS# NJME2063330Listed by: COLDWELL BANKER RESIDENTIAL BROKERAGE - FLEMINGTON - New
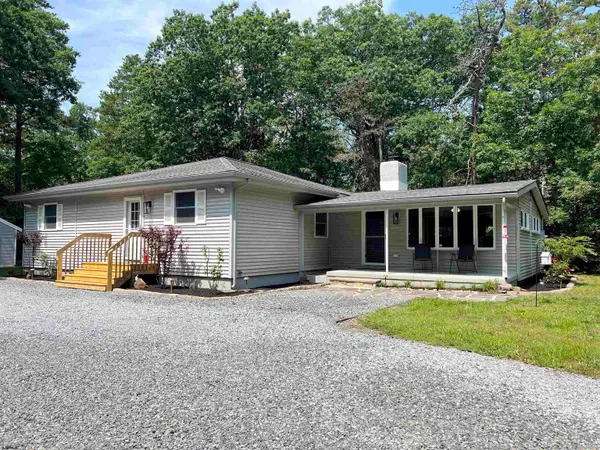 $399,900Active4 beds 2 baths
$399,900Active4 beds 2 baths6550 Weymouth Rd, Mays Landing, NJ 08330
MLS# 598761Listed by: CASA BELLA REALTORS - Open Sat, 11am to 3pmNew
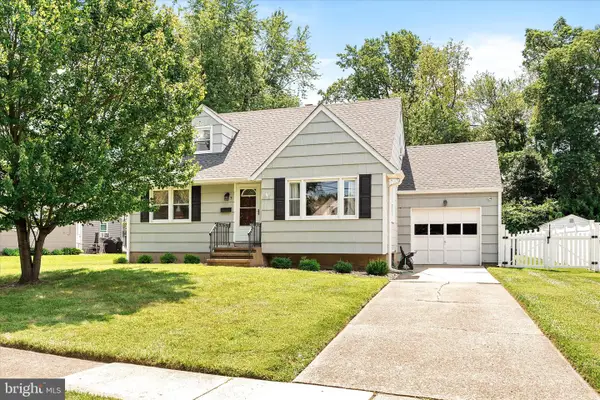 $395,000Active4 beds 1 baths1,282 sq. ft.
$395,000Active4 beds 1 baths1,282 sq. ft.7 Doreen Rd, HAMILTON, NJ 08690
MLS# NJME2063282Listed by: KELLER WILLIAMS PREMIER
