3950 Crosswicks-hamilton Square Road, HAMILTON, NJ 08691
Local realty services provided by:ERA OakCrest Realty, Inc.
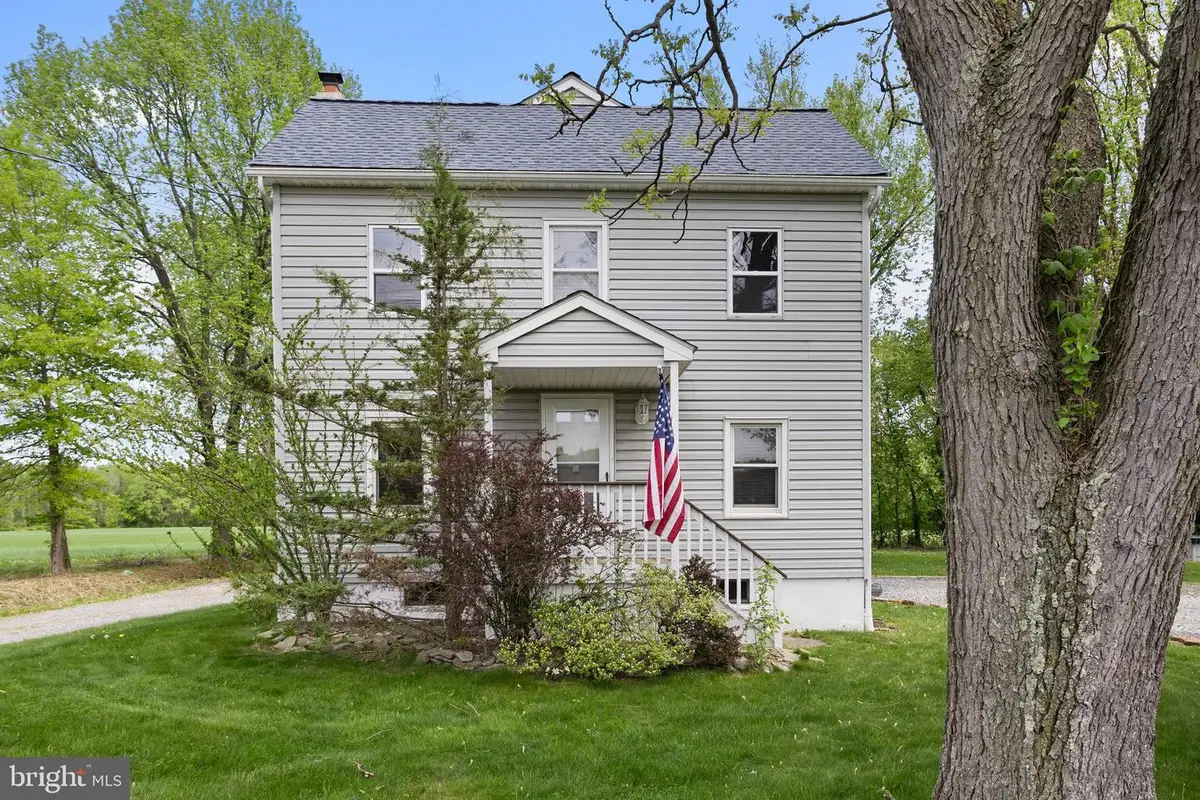
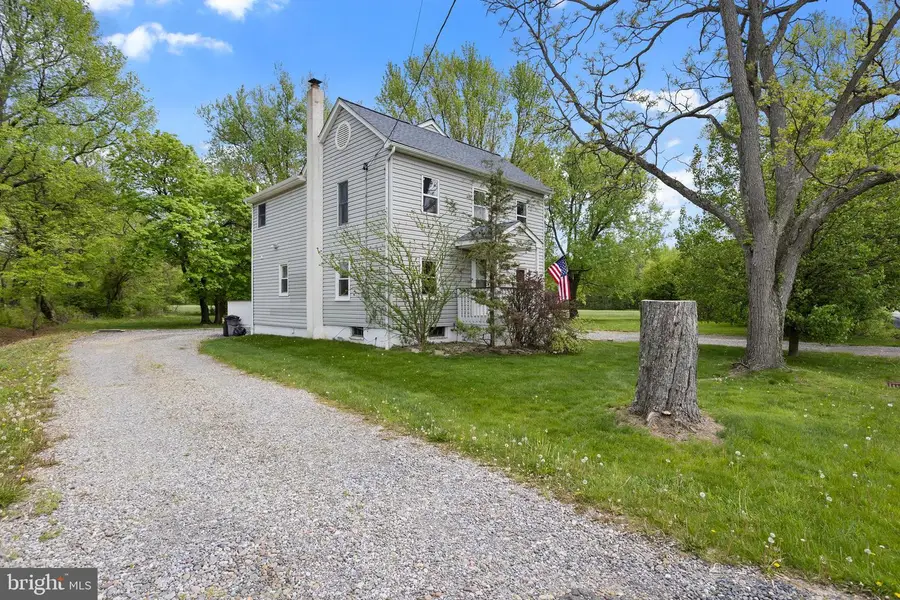
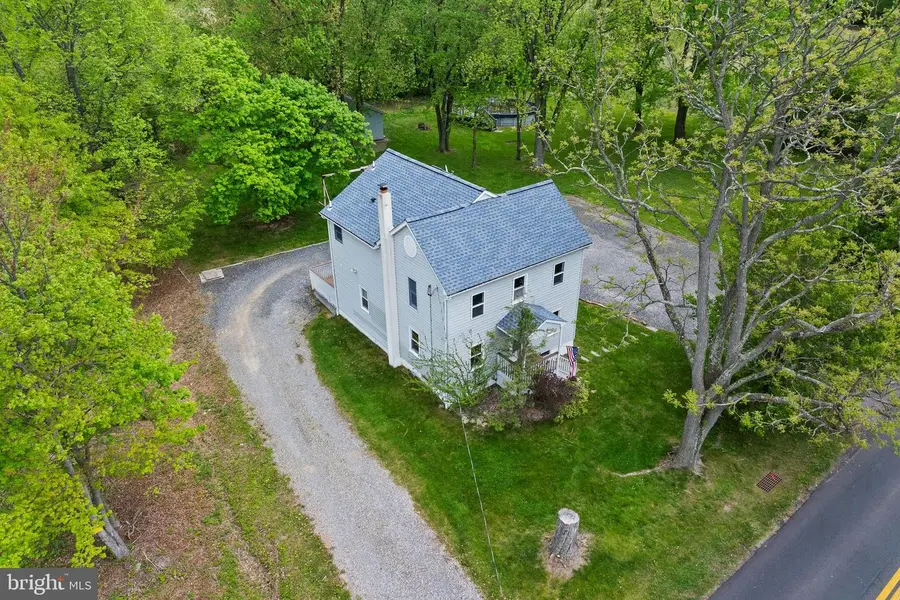
3950 Crosswicks-hamilton Square Road,HAMILTON, NJ 08691
$499,500
- 3 Beds
- 2 Baths
- 1,482 sq. ft.
- Single family
- Pending
Listed by:frank j lawton
Office:cb schiavone & associates
MLS#:NJME2059072
Source:BRIGHTMLS
Price summary
- Price:$499,500
- Price per sq. ft.:$337.04
About this home
A true country home this 3 bedroom 2 full bath has been tastefully remodeled throughout. The new kitchen and flooring include premium materials with stainless appliances and solid surface countertops. The home is set in the middle of an active farm but is convenient to shopping, transportation and Hamilton Schools. The pictures of the interior present an excellent overview of the interior upgrades. The master suite is a delightful retreat with cathedral ceiling, a jetted tub and separate shower. The large wrap around deck enhances the 1.1 acre lot which includes space for an addition to the house, and any of your active life style choices.. an above ground pool, a large shed waiting for decorating into your own she/he shed, expansive open space for sports activities, extensive parking and circular driveway. For the tradesperson or shade tree mechanic imagine a pole barn supporting your business with ample space for equipment. The professional remodeling, full appliance package coupled with the large lot which offers boundless possibilities make this a must see.
Contact an agent
Home facts
- Year built:1908
- Listing Id #:NJME2059072
- Added:100 day(s) ago
- Updated:August 15, 2025 at 07:30 AM
Rooms and interior
- Bedrooms:3
- Total bathrooms:2
- Full bathrooms:2
- Living area:1,482 sq. ft.
Heating and cooling
- Cooling:Ceiling Fan(s), Window Unit(s)
- Heating:Baseboard - Hot Water, Oil
Structure and exterior
- Year built:1908
- Building area:1,482 sq. ft.
- Lot area:1.12 Acres
Schools
- High school:HAMILTON EAST-STEINERT H.S.
- Middle school:EMILY C. REYNOLDS M.S.
- Elementary school:YARDVILLE HEIGHTS E.S.
Utilities
- Water:Public
- Sewer:Septic Exists
Finances and disclosures
- Price:$499,500
- Price per sq. ft.:$337.04
- Tax amount:$7,911 (2024)
New listings near 3950 Crosswicks-hamilton Square Road
- Coming Soon
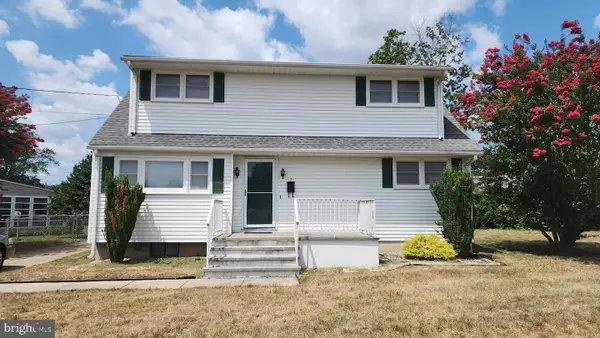 $450,000Coming Soon4 beds 1 baths
$450,000Coming Soon4 beds 1 baths7 Saranac Rd, HAMILTON, NJ 08619
MLS# NJME2064066Listed by: BHHS FOX & ROACH - ROBBINSVILLE - New
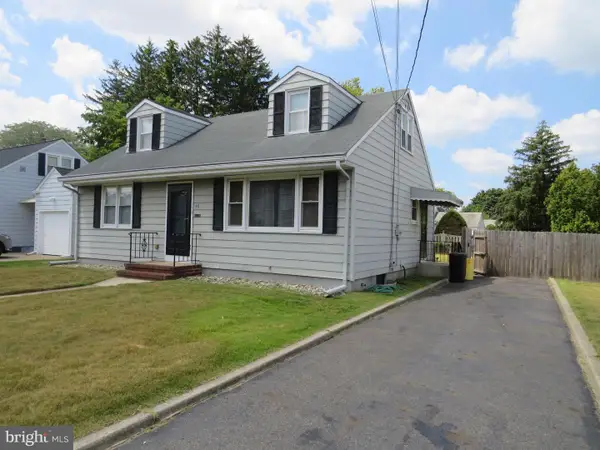 $360,000Active3 beds 2 baths1,301 sq. ft.
$360,000Active3 beds 2 baths1,301 sq. ft.48 Barbara Dr, HAMILTON, NJ 08619
MLS# NJME2063964Listed by: BHHS FOX & ROACH - ROBBINSVILLE 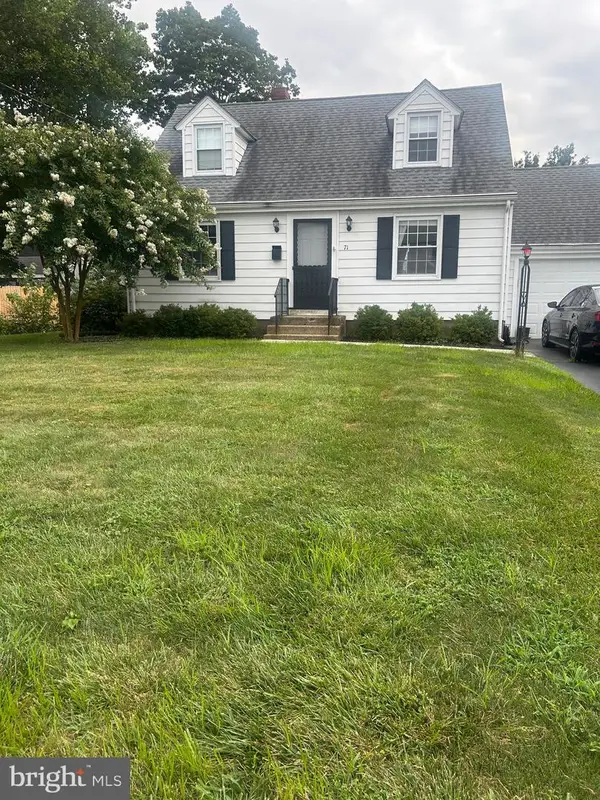 $445,000Pending2 beds 2 baths1,172 sq. ft.
$445,000Pending2 beds 2 baths1,172 sq. ft.71 Jarvie Dr, HAMILTON, NJ 08690
MLS# NJME2063960Listed by: KELLER WILLIAMS PREMIER $389,000Active2 beds 2 baths1,138 sq. ft.
$389,000Active2 beds 2 baths1,138 sq. ft.-1115 Halifax Place, Hamilton, NJ 08619
MLS# 2514553RListed by: BETTER HOMES&GARDENS RE MATURO- New
 $299,999Active4 beds 2 baths
$299,999Active4 beds 2 baths715 Park Road, Mays Landing, NJ 08330-1941
MLS# 599259Listed by: BALSLEY/LOSCO - New
 $255,900Active2 beds 2 baths
$255,900Active2 beds 2 baths156 Muirfield Ct, Mays Landing, NJ 08330
MLS# 599269Listed by: CENTURY 21 ACTION PLUS REALTY - NORTHFIELD - New
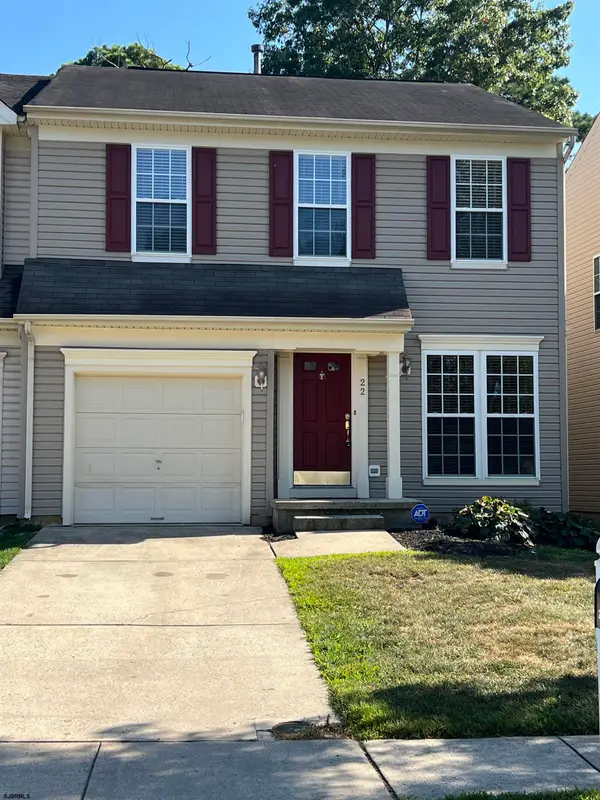 $334,900Active3 beds 3 baths
$334,900Active3 beds 3 baths22 Westover Cir #1, Mays Landing, NJ 08330
MLS# 599278Listed by: COLLINI REAL ESTATE, LLC - New
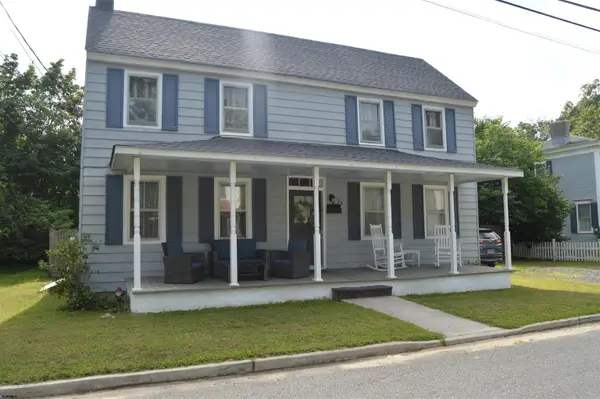 $300,000Active3 beds 2 baths
$300,000Active3 beds 2 baths34 Pennington Avenue Ave, Mays Landing, NJ 08330
MLS# 599284Listed by: BETTER HOMES AND GARDENS REAL ESTATE MATURO REALTY-MAYS LANDING - New
 $334,900Active3 beds 3 baths1,738 sq. ft.
$334,900Active3 beds 3 baths1,738 sq. ft.22 Westover Cir, MAYS LANDING, NJ 08330
MLS# NJAC2020166Listed by: COLLINI REAL ESTATE, LLC - New
 $364,999Active2 beds 3 baths1,272 sq. ft.
$364,999Active2 beds 3 baths1,272 sq. ft.89 Chambord Ct, HAMILTON, NJ 08619
MLS# NJME2064052Listed by: RE/MAX REVOLUTION
