421 Paxson Ave, HAMILTON, NJ 08690
Local realty services provided by:ERA Cole Realty
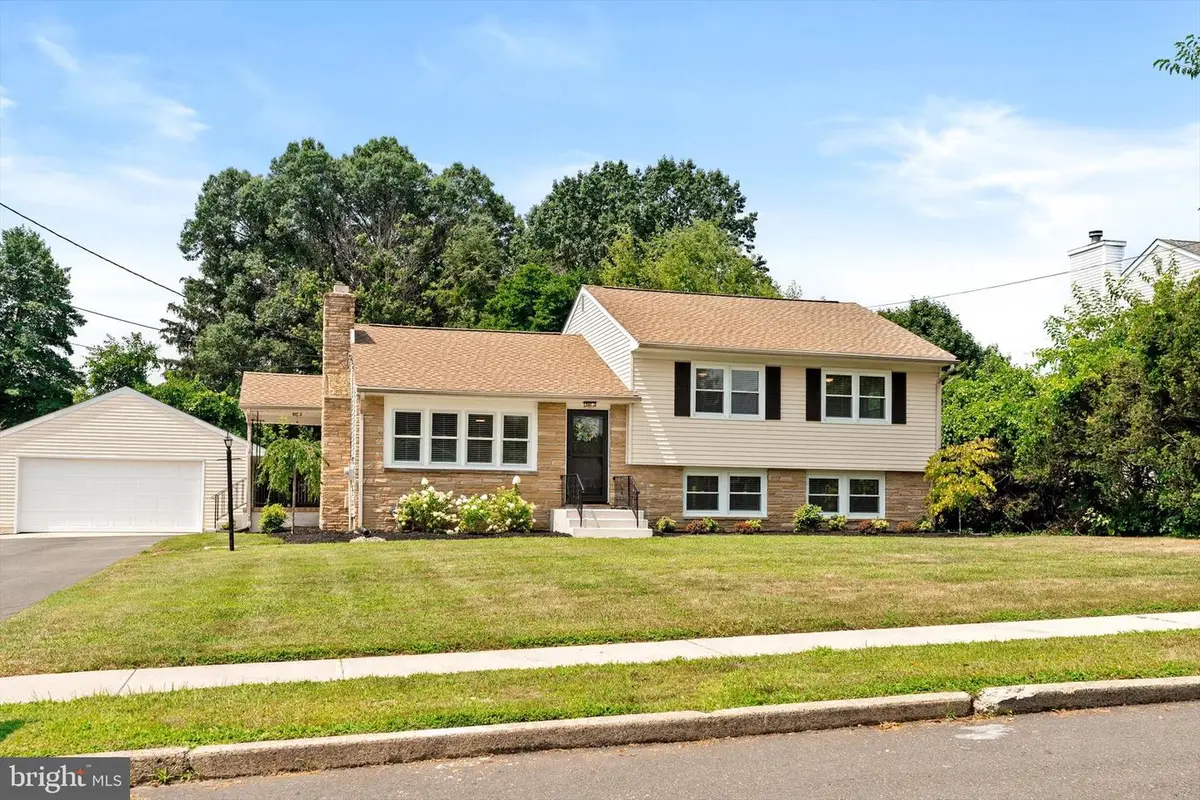


Listed by:kathleen bonchev
Office:queenston realty, llc.
MLS#:NJME2063728
Source:BRIGHTMLS
Price summary
- Price:$675,000
- Price per sq. ft.:$309.35
About this home
Stunning, fully renovated, split level home, with nothing to do but move right in! Located in the heart of Hamilton Square and districting to Steinert High School. Welcome home to this beautifully renovated 3-bedroom, 2-full bathroom gem, offering nearly 2,200 square feet of thoughtfully designed living space. Lovingly maintained by the same owner for nearly 60 years, this home has been completely updated and is now ready for its next chapter. Step inside to find luxury vinyl cork-backed flooring flowing throughout, complemented by a fresh, neutral color palette and modern recessed lighting. The main level features a spacious living room with a charming decorative fireplace and ceiling fan, creating a warm and inviting atmosphere. The bright eat-in kitchen boasts white shaker cabinetry, butcher block countertops, stainless steel appliances, a counter bar with seating for two, wine fridge and plenty of space for dinner and entertaining. Upstairs, each of the three generously sized bedrooms includes a ceiling fan and ample closet space, including a walk-in and additional double closet in the primary suite. The lower level offers an oversized family room, a full bathroom, and a versatile bonus room perfect for a home office, laundry room, or mudroom. There’s even more potential in the additional basement space ideal for storage, a home gym, or future finishing to add even more living area. Enjoy the privacy of a large lot, gorgeous new multi-tiered deck and the convenience of an oversized two-car detached garage. Don't miss this rare opportunity to own a move-in-ready home with charm, space, and modern updates throughout! Boiler replaced 2019, Driveway 2021, Deck 2022, Electrical Panel 2023, Roof 2024. Seller is a licensed NJ real estate agent.
Contact an agent
Home facts
- Year built:1964
- Listing Id #:NJME2063728
- Added:8 day(s) ago
- Updated:August 15, 2025 at 10:12 AM
Rooms and interior
- Bedrooms:3
- Total bathrooms:2
- Full bathrooms:2
- Living area:2,182 sq. ft.
Heating and cooling
- Cooling:Central A/C
- Heating:Baseboard - Hot Water, Natural Gas
Structure and exterior
- Year built:1964
- Building area:2,182 sq. ft.
- Lot area:0.46 Acres
Utilities
- Water:Public
- Sewer:Public Septic
Finances and disclosures
- Price:$675,000
- Price per sq. ft.:$309.35
- Tax amount:$10,275 (2024)
New listings near 421 Paxson Ave
- Coming Soon
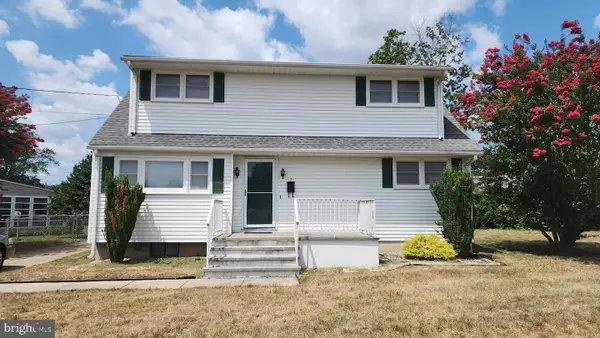 $450,000Coming Soon4 beds 1 baths
$450,000Coming Soon4 beds 1 baths7 Saranac Rd, HAMILTON, NJ 08619
MLS# NJME2064066Listed by: BHHS FOX & ROACH - ROBBINSVILLE - New
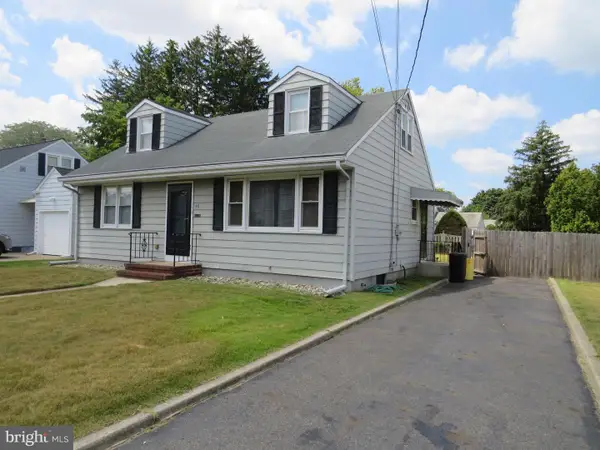 $360,000Active3 beds 2 baths1,301 sq. ft.
$360,000Active3 beds 2 baths1,301 sq. ft.48 Barbara Dr, HAMILTON, NJ 08619
MLS# NJME2063964Listed by: BHHS FOX & ROACH - ROBBINSVILLE 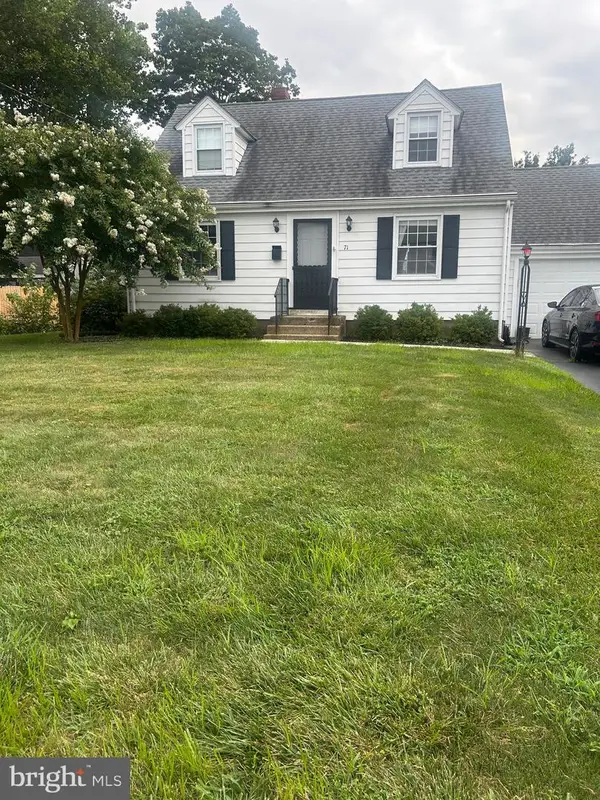 $445,000Pending2 beds 2 baths1,172 sq. ft.
$445,000Pending2 beds 2 baths1,172 sq. ft.71 Jarvie Dr, HAMILTON, NJ 08690
MLS# NJME2063960Listed by: KELLER WILLIAMS PREMIER $389,000Active2 beds 2 baths1,138 sq. ft.
$389,000Active2 beds 2 baths1,138 sq. ft.-1115 Halifax Place, Hamilton, NJ 08619
MLS# 2514553RListed by: BETTER HOMES&GARDENS RE MATURO- New
 $299,999Active4 beds 2 baths
$299,999Active4 beds 2 baths715 Park Road, Mays Landing, NJ 08330-1941
MLS# 599259Listed by: BALSLEY/LOSCO - New
 $255,900Active2 beds 2 baths
$255,900Active2 beds 2 baths156 Muirfield Ct, Mays Landing, NJ 08330
MLS# 599269Listed by: CENTURY 21 ACTION PLUS REALTY - NORTHFIELD - New
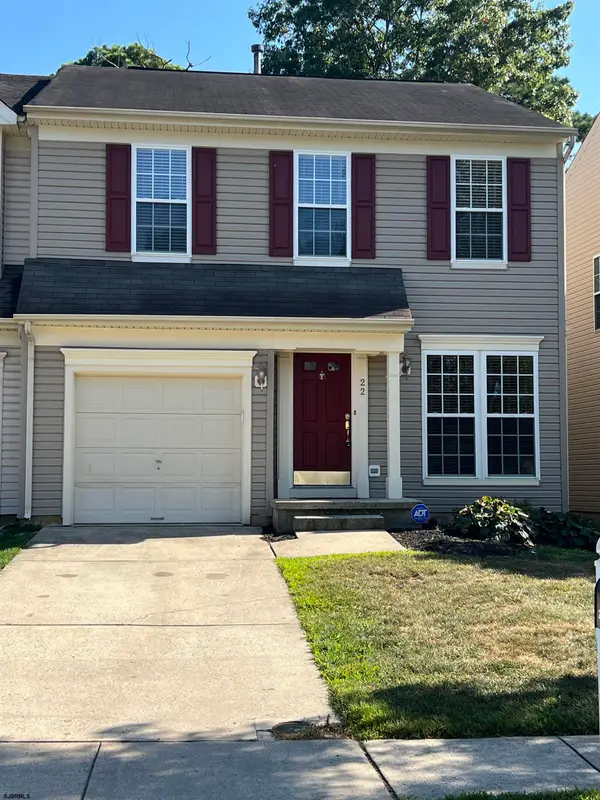 $334,900Active3 beds 3 baths
$334,900Active3 beds 3 baths22 Westover Cir #1, Mays Landing, NJ 08330
MLS# 599278Listed by: COLLINI REAL ESTATE, LLC - New
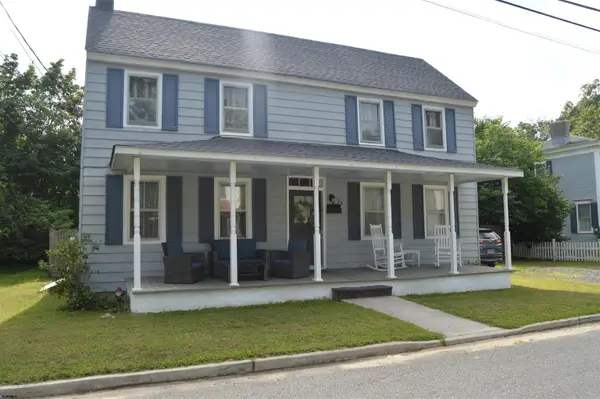 $300,000Active3 beds 2 baths
$300,000Active3 beds 2 baths34 Pennington Avenue Ave, Mays Landing, NJ 08330
MLS# 599284Listed by: BETTER HOMES AND GARDENS REAL ESTATE MATURO REALTY-MAYS LANDING - New
 $334,900Active3 beds 3 baths1,738 sq. ft.
$334,900Active3 beds 3 baths1,738 sq. ft.22 Westover Cir, MAYS LANDING, NJ 08330
MLS# NJAC2020166Listed by: COLLINI REAL ESTATE, LLC - New
 $364,999Active2 beds 3 baths1,272 sq. ft.
$364,999Active2 beds 3 baths1,272 sq. ft.89 Chambord Ct, HAMILTON, NJ 08619
MLS# NJME2064052Listed by: RE/MAX REVOLUTION
