434 Redfern, HAMILTON, NJ 08610
Local realty services provided by:ERA Cole Realty



434 Redfern,HAMILTON, NJ 08610
$525,000
- 3 Beds
- 3 Baths
- 1,978 sq. ft.
- Single family
- Pending
Listed by:albin garcia
Office:garcia realtors
MLS#:NJME2053148
Source:BRIGHTMLS
Price summary
- Price:$525,000
- Price per sq. ft.:$265.42
About this home
Welcome to this stunning new construction, offering modern luxury and thoughtful design. A grand foyer with a cathedral ceiling greets you, leading to an open-concept main level adorned with light hardwood floors. The gourmet kitchen is a chef's dream, featuring crisp white cabinetry, white quartz countertops, subway tile backsplash, and stainless steel appliances, all centered around a functional peninsula and breakfast area.
Upstairs, the expansive master suite is a private oasis, complete with a generous walk-in closet and a spa-like master bath showcasing a custom-built shower and elegant dual vanity. Two additional bedrooms and a full bath provide ample space. Convenience is key with a first-floor laundry, full basement, and an attached one-car garage. The appealing light grey siding completes this charming exterior.
Discover sophisticated, comfortable living in this Hamilton Township gem – your perfect new home awaits!
**The provided photographs are representative of the floor plan and design, having been taken from a comparable recently finished residence. The actual property, as built, may exhibit variations.**
Contact an agent
Home facts
- Year built:2025
- Listing Id #:NJME2053148
- Added:213 day(s) ago
- Updated:August 16, 2025 at 07:27 AM
Rooms and interior
- Bedrooms:3
- Total bathrooms:3
- Full bathrooms:2
- Half bathrooms:1
- Living area:1,978 sq. ft.
Heating and cooling
- Cooling:Central A/C
- Heating:90% Forced Air, Natural Gas
Structure and exterior
- Roof:Asphalt, Pitched, Shingle
- Year built:2025
- Building area:1,978 sq. ft.
- Lot area:0.14 Acres
Utilities
- Water:Public
- Sewer:Public Sewer
Finances and disclosures
- Price:$525,000
- Price per sq. ft.:$265.42
- Tax amount:$1,092 (2024)
New listings near 434 Redfern
- New
 $409,000Active3 beds 3 baths1,344 sq. ft.
$409,000Active3 beds 3 baths1,344 sq. ft.28 Thropp, HAMILTON, NJ 08610
MLS# NJME2064146Listed by: EXP REALTY, LLC - Coming Soon
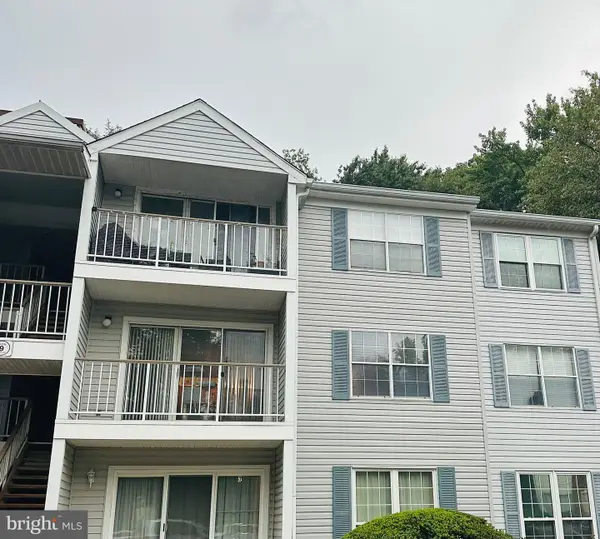 $315,000Coming Soon2 beds 2 baths
$315,000Coming Soon2 beds 2 baths84 Willow Ct, HAMILTON, NJ 08619
MLS# NJME2064192Listed by: ACTION USA JAY ROBERT REALTORS - New
 $495,000Active4 beds 3 baths2,260 sq. ft.
$495,000Active4 beds 3 baths2,260 sq. ft.2917 Quakerbridge Road, HAMILTON, NJ 08619
MLS# NJME2064188Listed by: RE/MAX TRI COUNTY - Open Sat, 11am to 3:30pmNew
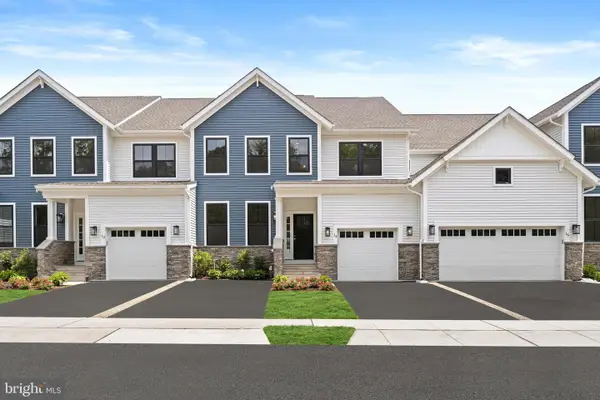 $609,504Active3 beds 3 baths2,420 sq. ft.
$609,504Active3 beds 3 baths2,420 sq. ft.37 Kay Chiarello Way, HAMILTON, NJ 08690
MLS# NJME2064176Listed by: SHARBELL REALTY, INC. - Coming Soon
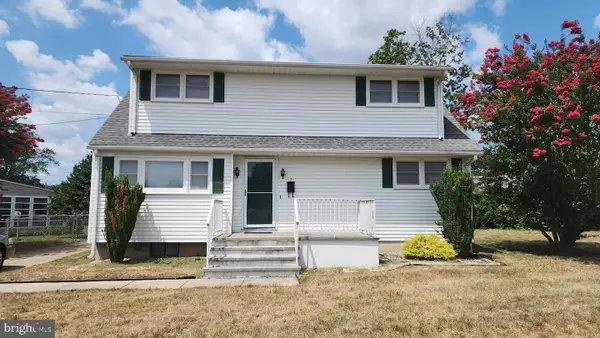 $450,000Coming Soon4 beds 1 baths
$450,000Coming Soon4 beds 1 baths7 Saranac Rd, HAMILTON, NJ 08619
MLS# NJME2064066Listed by: BHHS FOX & ROACH - ROBBINSVILLE - New
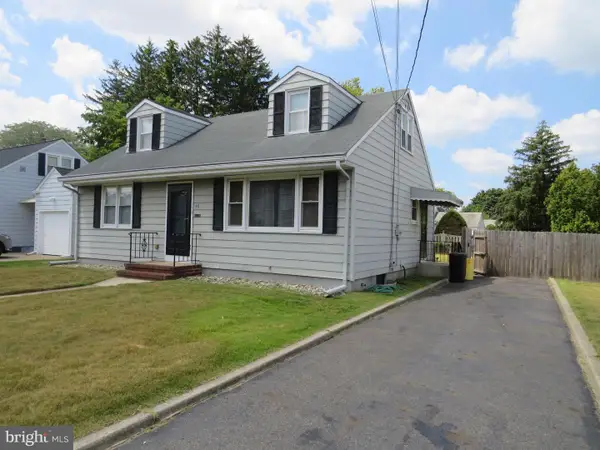 $360,000Active3 beds 2 baths1,301 sq. ft.
$360,000Active3 beds 2 baths1,301 sq. ft.48 Barbara Dr, HAMILTON, NJ 08619
MLS# NJME2063964Listed by: BHHS FOX & ROACH - ROBBINSVILLE 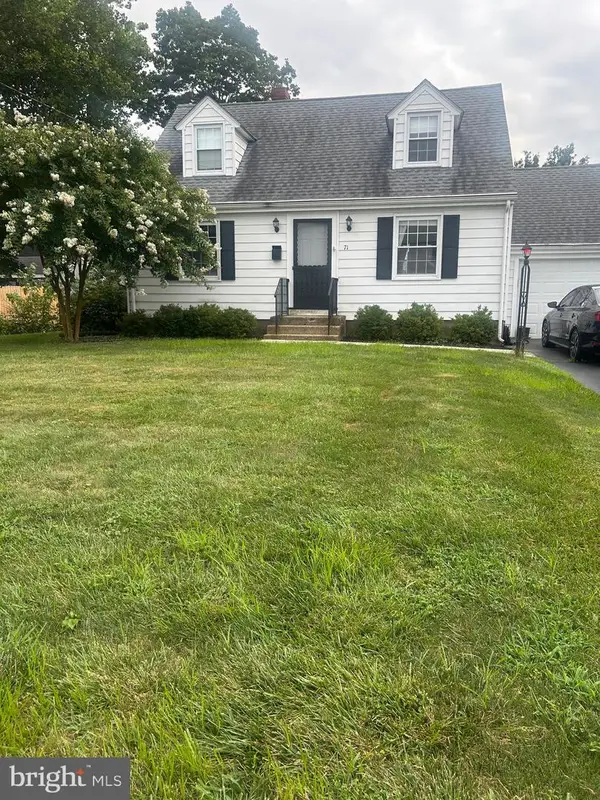 $445,000Pending2 beds 2 baths1,172 sq. ft.
$445,000Pending2 beds 2 baths1,172 sq. ft.71 Jarvie Dr, HAMILTON, NJ 08690
MLS# NJME2063960Listed by: KELLER WILLIAMS PREMIER $389,000Active2 beds 2 baths1,138 sq. ft.
$389,000Active2 beds 2 baths1,138 sq. ft.-1115 Halifax Place, Hamilton, NJ 08619
MLS# 2514553RListed by: BETTER HOMES&GARDENS RE MATURO- New
 $299,999Active4 beds 2 baths
$299,999Active4 beds 2 baths715 Park Road, Mays Landing, NJ 08330-1941
MLS# 599259Listed by: BALSLEY/LOSCO - New
 $255,900Active2 beds 2 baths
$255,900Active2 beds 2 baths156 Muirfield Ct, Mays Landing, NJ 08330
MLS# 599269Listed by: CENTURY 21 ACTION PLUS REALTY - NORTHFIELD
