46 Kay Chiarello Way, HAMILTON, NJ 08690
Local realty services provided by:ERA Statewide Realty
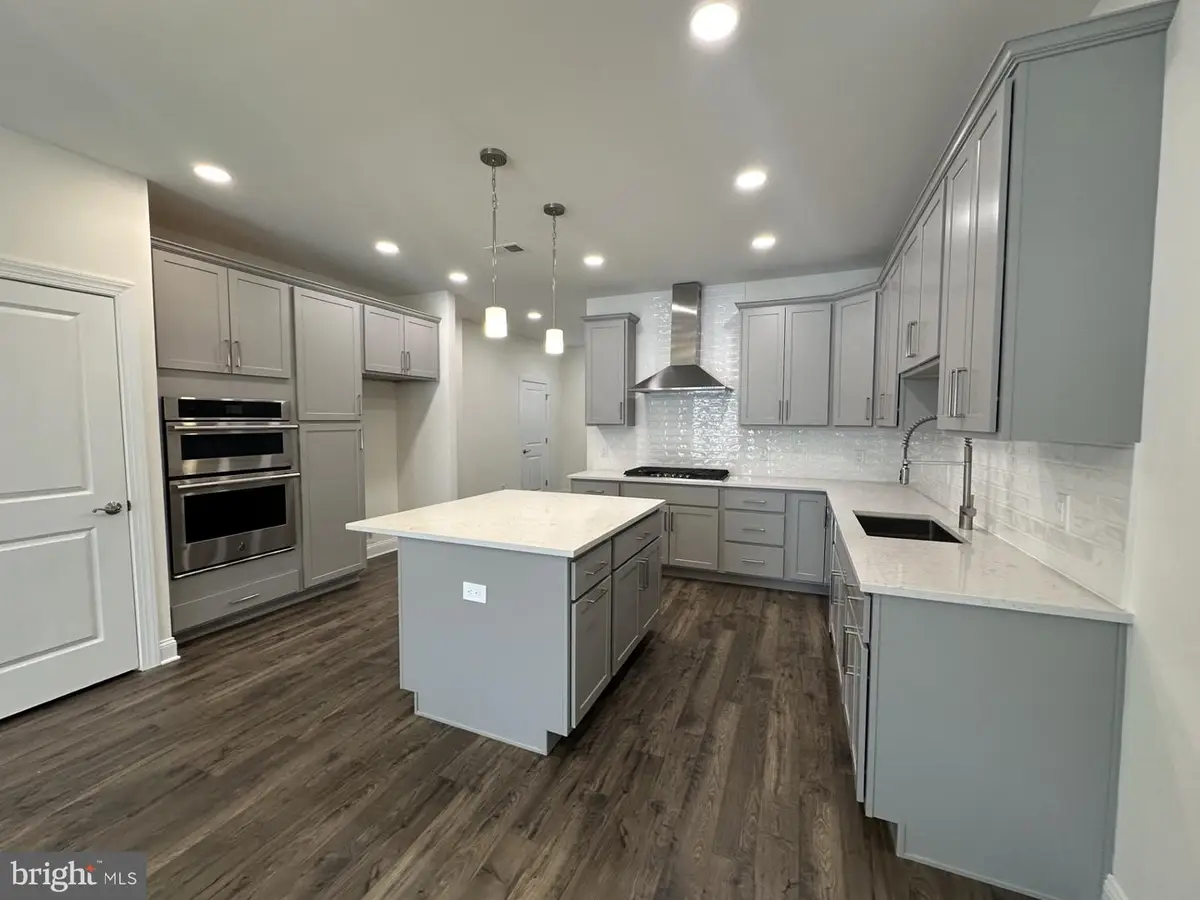
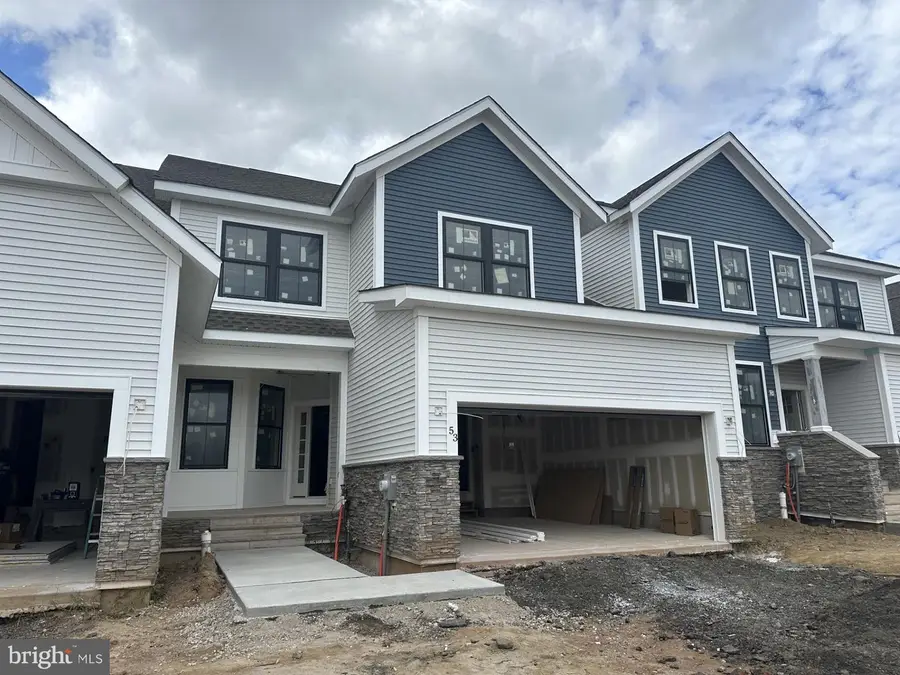
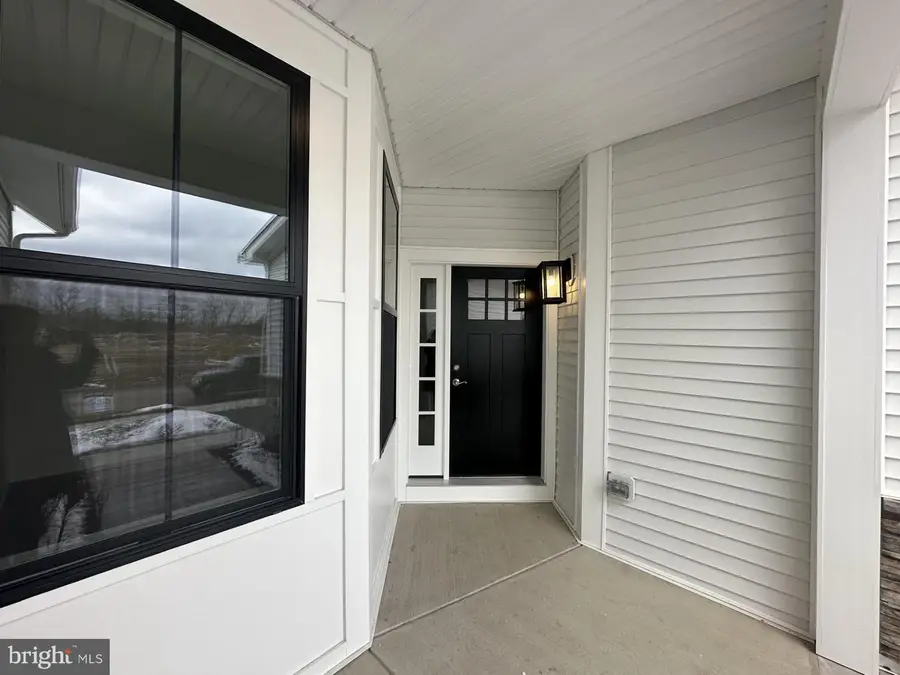
46 Kay Chiarello Way,HAMILTON, NJ 08690
$575,400
- 3 Beds
- 3 Baths
- 2,420 sq. ft.
- Townhouse
- Active
Listed by:karen l dippolito
Office:sharbell realty, inc.
MLS#:NJME2063476
Source:BRIGHTMLS
Price summary
- Price:$575,400
- Price per sq. ft.:$237.77
- Monthly HOA dues:$338
About this home
THE COMMUNITY IS LOCATED IN HAMILTON TWP. MERCER COUNTY, NJ
SPECIAL INCENTIVE PRICING! This Dolcetto Model is an interior townhome unit at Vintage at Hamilton, a 55+ community of luxury town homes and duplexes. Features include 3 BR, 2.5 BA, 1st floor study, spacious 2nd floor loft, 2 car garage, 2 car driveway and full 8' Daylight basement. This home is UNDER CONSTRUCTION! All photos are of another home that is the same floorplan. Some photos are virtually staged. Other photos are of community clubhouse to be open later this year. Options similar to photos have been selected for Cabinets, Counters, Flooring and Tile. See sales manager for a complete list of details. Anticipated completion is July/August 2025. Community will feature clubhouse, outdoor pool and more (community amenities are not yet complete) 122 total homes in community. Sales office open 11am-5pm Friday - Tuesday. Our sales office and model homes are located at 5 Sportsman Blvd, Hamilton, NJ, please stop here for tours.
Contact an agent
Home facts
- Year built:2023
- Listing Id #:NJME2063476
- Added:12 day(s) ago
- Updated:August 14, 2025 at 01:41 PM
Rooms and interior
- Bedrooms:3
- Total bathrooms:3
- Full bathrooms:2
- Half bathrooms:1
- Living area:2,420 sq. ft.
Heating and cooling
- Cooling:Central A/C
- Heating:Forced Air, Natural Gas
Structure and exterior
- Year built:2023
- Building area:2,420 sq. ft.
- Lot area:0.08 Acres
Utilities
- Water:Public
- Sewer:Public Sewer
Finances and disclosures
- Price:$575,400
- Price per sq. ft.:$237.77
New listings near 46 Kay Chiarello Way
- Coming Soon
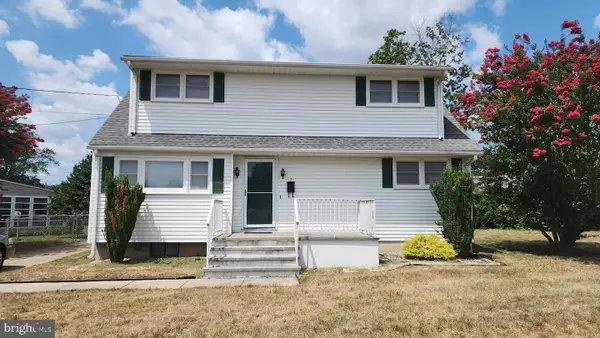 $450,000Coming Soon4 beds 1 baths
$450,000Coming Soon4 beds 1 baths7 Saranac Rd, HAMILTON, NJ 08619
MLS# NJME2064066Listed by: BHHS FOX & ROACH - ROBBINSVILLE - Coming Soon
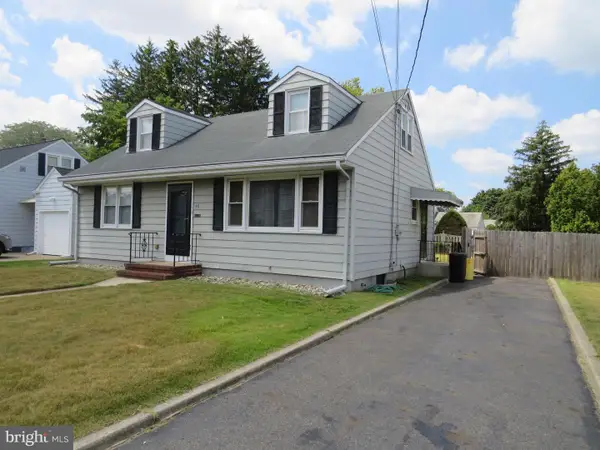 $360,000Coming Soon3 beds 2 baths
$360,000Coming Soon3 beds 2 baths48 Barbara Dr, HAMILTON, NJ 08619
MLS# NJME2063964Listed by: BHHS FOX & ROACH - ROBBINSVILLE 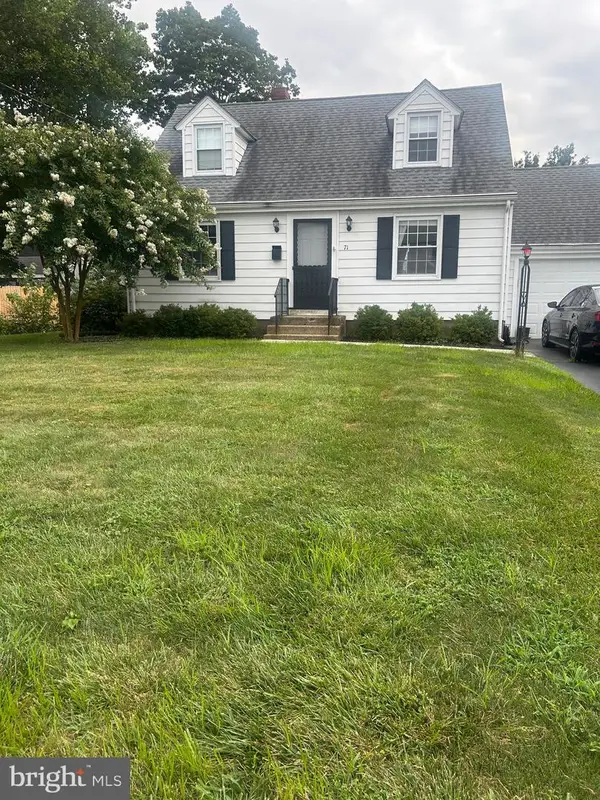 $445,000Pending2 beds 2 baths1,172 sq. ft.
$445,000Pending2 beds 2 baths1,172 sq. ft.71 Jarvie Dr, HAMILTON, NJ 08690
MLS# NJME2063960Listed by: KELLER WILLIAMS PREMIER $389,000Active2 beds 2 baths1,138 sq. ft.
$389,000Active2 beds 2 baths1,138 sq. ft.-1115 Halifax Place, Hamilton, NJ 08619
MLS# 2514553RListed by: BETTER HOMES&GARDENS RE MATURO- New
 $299,999Active4 beds 2 baths
$299,999Active4 beds 2 baths715 Park Road, Mays Landing, NJ 08330-1941
MLS# 599259Listed by: BALSLEY/LOSCO - New
 $255,900Active2 beds 2 baths
$255,900Active2 beds 2 baths156 Muirfield Ct, Mays Landing, NJ 08330
MLS# 599269Listed by: CENTURY 21 ACTION PLUS REALTY - NORTHFIELD - New
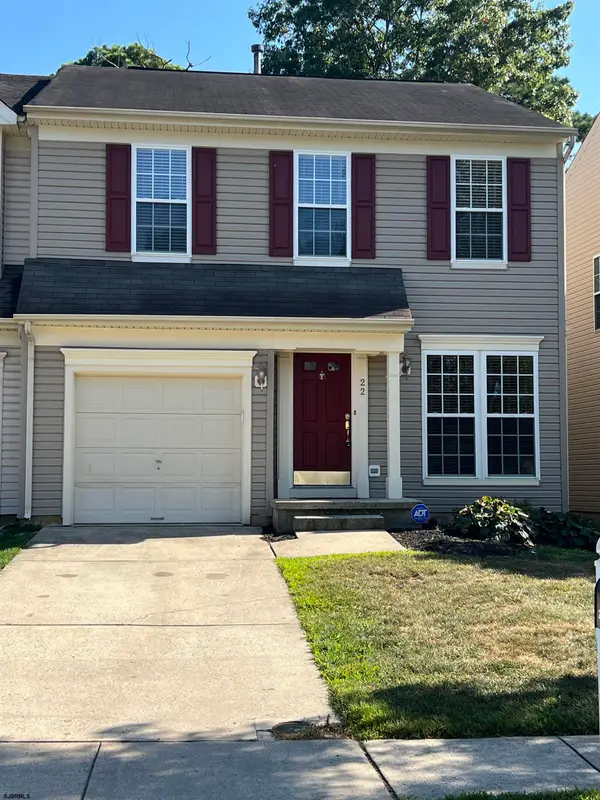 $334,900Active3 beds 3 baths
$334,900Active3 beds 3 baths22 Westover Cir #1, Mays Landing, NJ 08330
MLS# 599278Listed by: COLLINI REAL ESTATE, LLC - New
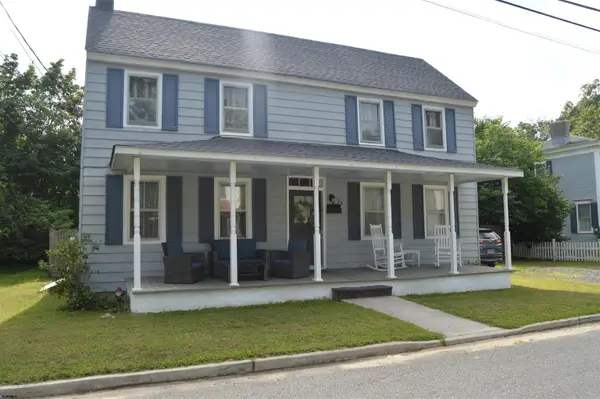 $300,000Active3 beds 2 baths
$300,000Active3 beds 2 baths34 Pennington Avenue Ave, Mays Landing, NJ 08330
MLS# 599284Listed by: BETTER HOMES AND GARDENS REAL ESTATE MATURO REALTY-MAYS LANDING - New
 $334,900Active3 beds 3 baths1,738 sq. ft.
$334,900Active3 beds 3 baths1,738 sq. ft.22 Westover Cir, MAYS LANDING, NJ 08330
MLS# NJAC2020166Listed by: COLLINI REAL ESTATE, LLC - New
 $364,999Active2 beds 3 baths1,272 sq. ft.
$364,999Active2 beds 3 baths1,272 sq. ft.89 Chambord Ct, HAMILTON, NJ 08619
MLS# NJME2064052Listed by: RE/MAX REVOLUTION
