5 Bolton Rd, HAMILTON, NJ 08610
Local realty services provided by:ERA Martin Associates



5 Bolton Rd,HAMILTON, NJ 08610
$499,000
- 3 Beds
- 3 Baths
- 1,380 sq. ft.
- Single family
- Pending
Listed by:tony s lee
Office:home journey realty
MLS#:NJME2062130
Source:BRIGHTMLS
Price summary
- Price:$499,000
- Price per sq. ft.:$361.59
About this home
Step into this beautifully updated Colonial and feel instantly at home. Nestled in a welcoming neighborhood, this 3-bedroom, 2.5-bath residence offers the perfect blend of warmth, style, and functionality. The first floor opens with a bright and inviting foyer that leads into a cozy living room, complete with a charming brick fireplace, perfect for gathering on cool evenings. The adjacent dining room creates an ideal space for hosting everything from casual dinners to holiday feasts. The heart of the home is the thoughtfully renovated kitchen, featuring custom white shaker cabinets, sleek quartz countertops, stainless steel appliances, and a spacious pantry. A conveniently located powder room and direct access to the expansive backyard make this main level as practical as it is beautiful. Step outside and imagine the possibilities—this oversized yard offers a patio for outdoor dining, a storage shed, and plenty of room to garden, play, or simply unwind under the open sky. Upstairs, the serene primary suite boasts a newly updated bathroom with a walk-in shower and extra closet space. Two additional bedrooms and a full bath with a tub-shower combo complete the second floor. And don't miss the finished basement, a flexible space ready to become your home office, playroom, gym, or entertainment lounge. Let your imagination take over! Not to be forgotten is the spacious attached garage with an abundance of storage space. This is a home that’s been lovingly updated and is ready to welcome its next chapter. Don’t miss the opportunity to make it yours.
Contact an agent
Home facts
- Year built:1968
- Listing Id #:NJME2062130
- Added:41 day(s) ago
- Updated:August 16, 2025 at 07:27 AM
Rooms and interior
- Bedrooms:3
- Total bathrooms:3
- Full bathrooms:2
- Half bathrooms:1
- Living area:1,380 sq. ft.
Heating and cooling
- Cooling:Central A/C
- Heating:Central, Forced Air, Natural Gas
Structure and exterior
- Roof:Asphalt, Shingle
- Year built:1968
- Building area:1,380 sq. ft.
- Lot area:0.19 Acres
Utilities
- Water:Public
- Sewer:Public Sewer
Finances and disclosures
- Price:$499,000
- Price per sq. ft.:$361.59
- Tax amount:$8,242 (2024)
New listings near 5 Bolton Rd
- New
 $409,000Active3 beds 3 baths1,344 sq. ft.
$409,000Active3 beds 3 baths1,344 sq. ft.28 Thropp, HAMILTON, NJ 08610
MLS# NJME2064146Listed by: EXP REALTY, LLC - Coming Soon
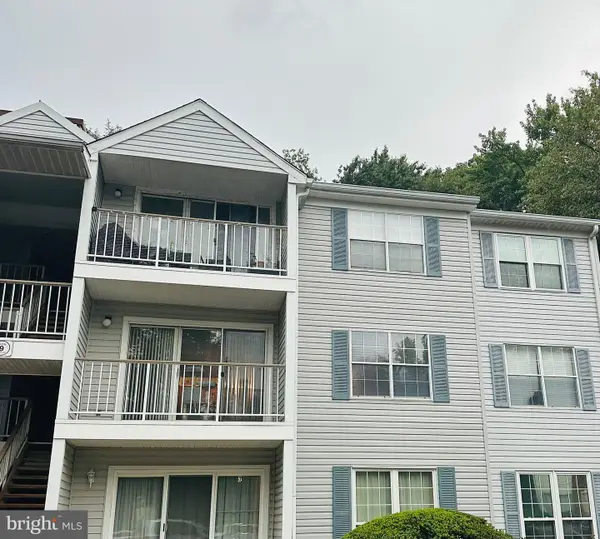 $315,000Coming Soon2 beds 2 baths
$315,000Coming Soon2 beds 2 baths84 Willow Ct, HAMILTON, NJ 08619
MLS# NJME2064192Listed by: ACTION USA JAY ROBERT REALTORS - New
 $495,000Active4 beds 3 baths2,260 sq. ft.
$495,000Active4 beds 3 baths2,260 sq. ft.2917 Quakerbridge Road, HAMILTON, NJ 08619
MLS# NJME2064188Listed by: RE/MAX TRI COUNTY - Open Sat, 11am to 3:30pmNew
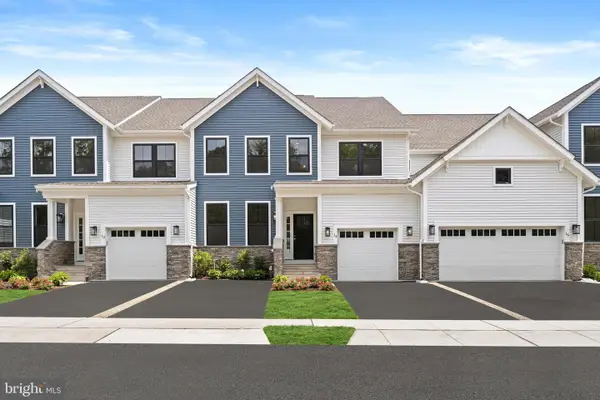 $609,504Active3 beds 3 baths2,420 sq. ft.
$609,504Active3 beds 3 baths2,420 sq. ft.37 Kay Chiarello Way, HAMILTON, NJ 08690
MLS# NJME2064176Listed by: SHARBELL REALTY, INC. - Coming Soon
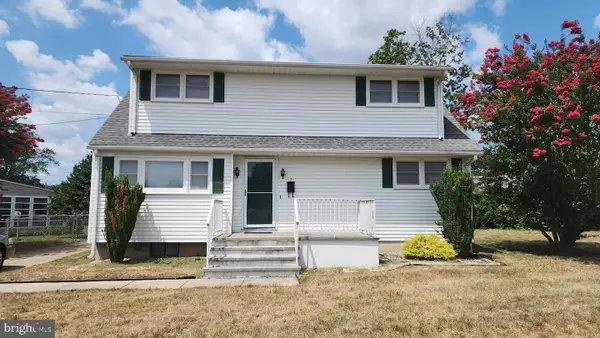 $450,000Coming Soon4 beds 1 baths
$450,000Coming Soon4 beds 1 baths7 Saranac Rd, HAMILTON, NJ 08619
MLS# NJME2064066Listed by: BHHS FOX & ROACH - ROBBINSVILLE - New
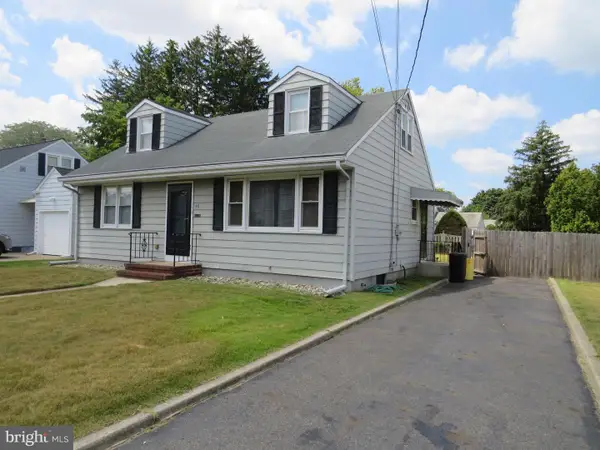 $360,000Active3 beds 2 baths1,301 sq. ft.
$360,000Active3 beds 2 baths1,301 sq. ft.48 Barbara Dr, HAMILTON, NJ 08619
MLS# NJME2063964Listed by: BHHS FOX & ROACH - ROBBINSVILLE 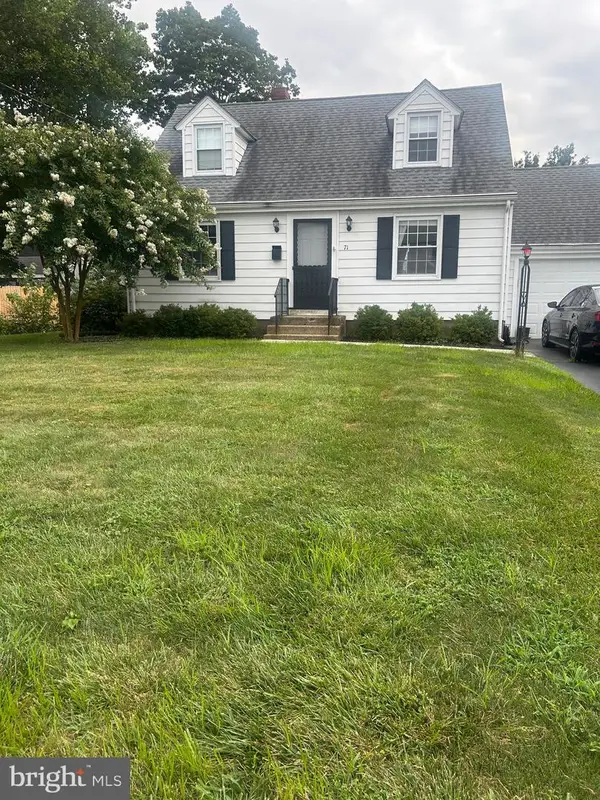 $445,000Pending2 beds 2 baths1,172 sq. ft.
$445,000Pending2 beds 2 baths1,172 sq. ft.71 Jarvie Dr, HAMILTON, NJ 08690
MLS# NJME2063960Listed by: KELLER WILLIAMS PREMIER $389,000Active2 beds 2 baths1,138 sq. ft.
$389,000Active2 beds 2 baths1,138 sq. ft.-1115 Halifax Place, Hamilton, NJ 08619
MLS# 2514553RListed by: BETTER HOMES&GARDENS RE MATURO- New
 $299,999Active4 beds 2 baths
$299,999Active4 beds 2 baths715 Park Road, Mays Landing, NJ 08330-1941
MLS# 599259Listed by: BALSLEY/LOSCO - New
 $255,900Active2 beds 2 baths
$255,900Active2 beds 2 baths156 Muirfield Ct, Mays Landing, NJ 08330
MLS# 599269Listed by: CENTURY 21 ACTION PLUS REALTY - NORTHFIELD
