5 Meetinghouse Rd, HAMILTON, NJ 08620
Local realty services provided by:ERA Martin Associates

5 Meetinghouse Rd,HAMILTON, NJ 08620
$1,112,800
- 5 Beds
- 5 Baths
- 3,954 sq. ft.
- Single family
- Active
Listed by:vincent gibson
Office:d.r. horton realty of new jersey
MLS#:NJME2062738
Source:BRIGHTMLS
Price summary
- Price:$1,112,800
- Price per sq. ft.:$281.44
About this home
Situated within the beautiful and spacious Old York Estates. The Stonehaven is a thoughtfully designed multi-level single family home featuring five spacious bedrooms and four full bathrooms. The first floor welcomes you with a formal dining room, a flex space that can be used as a study or additional living area, and an open-concept kitchen with a large island that flows into the great room and casual dining area. Off of the kitchen is a first-floor bedroom with a walk-in closet and adjacent full bath offers convenience and privacy. Upstairs, a central loft anchors the space and leads to four bedrooms, including a luxurious primary suite with dual walk-in closets and a private bath. The second floor also includes a laundry room and three additional full baths, ensuring ample comfort for the whole family. A full unfinished basement and a two-car garage complete this versatile layout, offering plenty of storage.
Contact an agent
Home facts
- Year built:2025
- Listing Id #:NJME2062738
- Added:26 day(s) ago
- Updated:August 14, 2025 at 01:41 PM
Rooms and interior
- Bedrooms:5
- Total bathrooms:5
- Full bathrooms:4
- Half bathrooms:1
- Living area:3,954 sq. ft.
Heating and cooling
- Cooling:Central A/C
- Heating:Central, Propane - Leased
Structure and exterior
- Year built:2025
- Building area:3,954 sq. ft.
- Lot area:1.92 Acres
Utilities
- Water:Well
- Sewer:On Site Septic
Finances and disclosures
- Price:$1,112,800
- Price per sq. ft.:$281.44
New listings near 5 Meetinghouse Rd
- Coming Soon
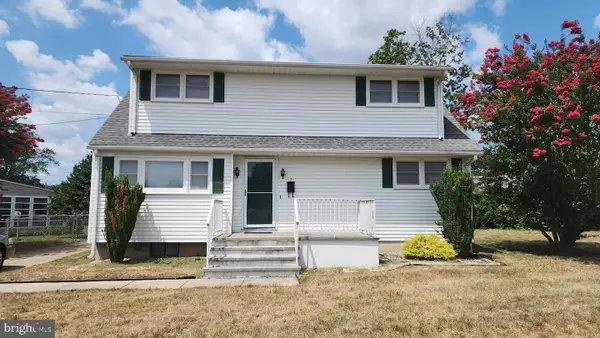 $450,000Coming Soon4 beds 1 baths
$450,000Coming Soon4 beds 1 baths7 Saranac Rd, HAMILTON, NJ 08619
MLS# NJME2064066Listed by: BHHS FOX & ROACH - ROBBINSVILLE - Coming Soon
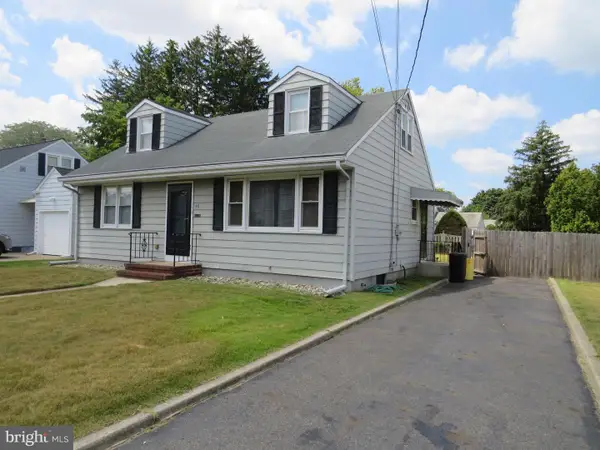 $360,000Coming Soon3 beds 2 baths
$360,000Coming Soon3 beds 2 baths48 Barbara Dr, HAMILTON, NJ 08619
MLS# NJME2063964Listed by: BHHS FOX & ROACH - ROBBINSVILLE 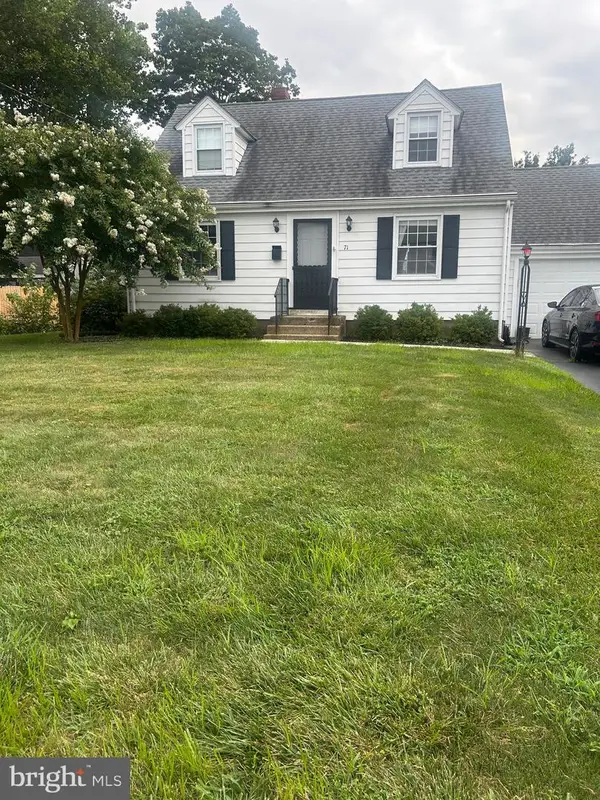 $445,000Pending2 beds 2 baths1,172 sq. ft.
$445,000Pending2 beds 2 baths1,172 sq. ft.71 Jarvie Dr, HAMILTON, NJ 08690
MLS# NJME2063960Listed by: KELLER WILLIAMS PREMIER $389,000Active2 beds 2 baths1,138 sq. ft.
$389,000Active2 beds 2 baths1,138 sq. ft.-1115 Halifax Place, Hamilton, NJ 08619
MLS# 2514553RListed by: BETTER HOMES&GARDENS RE MATURO- New
 $299,999Active4 beds 2 baths
$299,999Active4 beds 2 baths715 Park Road, Mays Landing, NJ 08330-1941
MLS# 599259Listed by: BALSLEY/LOSCO - New
 $255,900Active2 beds 2 baths
$255,900Active2 beds 2 baths156 Muirfield Ct, Mays Landing, NJ 08330
MLS# 599269Listed by: CENTURY 21 ACTION PLUS REALTY - NORTHFIELD - New
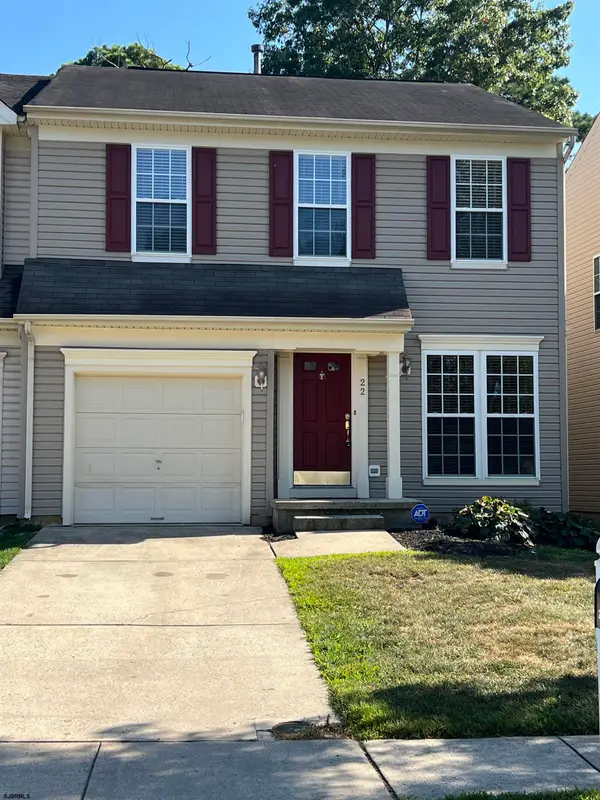 $334,900Active3 beds 3 baths
$334,900Active3 beds 3 baths22 Westover Cir #1, Mays Landing, NJ 08330
MLS# 599278Listed by: COLLINI REAL ESTATE, LLC - New
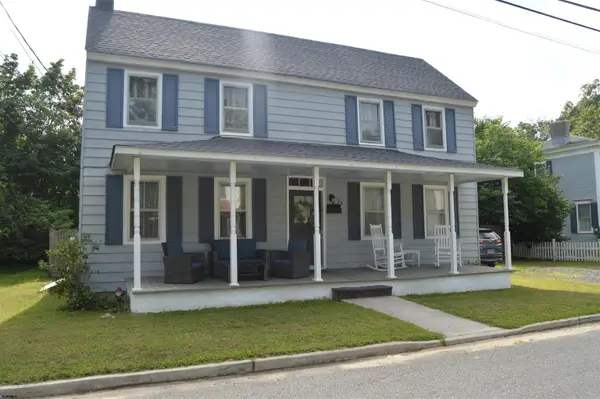 $300,000Active3 beds 2 baths
$300,000Active3 beds 2 baths34 Pennington Avenue Ave, Mays Landing, NJ 08330
MLS# 599284Listed by: BETTER HOMES AND GARDENS REAL ESTATE MATURO REALTY-MAYS LANDING - New
 $334,900Active3 beds 3 baths1,738 sq. ft.
$334,900Active3 beds 3 baths1,738 sq. ft.22 Westover Cir, MAYS LANDING, NJ 08330
MLS# NJAC2020166Listed by: COLLINI REAL ESTATE, LLC - New
 $364,999Active2 beds 3 baths1,272 sq. ft.
$364,999Active2 beds 3 baths1,272 sq. ft.89 Chambord Ct, HAMILTON, NJ 08619
MLS# NJME2064052Listed by: RE/MAX REVOLUTION
