542 Mercerville-edinburg Rd, Mercerville, NJ 08619
Local realty services provided by:ERA Byrne Realty
542 Mercerville-edinburg Rd,Hamilton, NJ 08619
$499,900
- 5 Beds
- 2 Baths
- 2,256 sq. ft.
- Single family
- Active
Listed by: sharon sawka, anthony tkaczuk
Office: re/max tri county
MLS#:NJME2057740
Source:BRIGHTMLS
Price summary
- Price:$499,900
- Price per sq. ft.:$221.59
About this home
Seller has already obtained clear Certificate of Occupancy. Welcome to this amazing 5 bedroom 2 full bath home that offers over 2,200 square feet of living space. As you enter the front door, you will walk into a long sitting room where there is plenty of space to relax and unwind. Through the sitting room to the right is a spacious living room area. Keep walking through the living room where you will see the open floor plan of the updated kitchen and dining room. Located off the kitchen is the main floor laundry room and a mud room that leads to the side patio and driveway. Off the dining room is a large bedroom that could be a good set up for an in-law suite or guest bedroom. An updated full bath is located just off this bedroom. If not used as a bedroom, this room is big enough to get creative and be used as a family room, game room, and/or office space. As you make your way up to the second floor, you will find a large main bedroom that could easily accomodate a king sized bed and still have plenty of space for other bedroom furniture. There are 3 other nice sized bedrooms located on the second floor along with a fully updated bathroom. There is a full walk up attic that has plenty of storage space. Back downstairs, make your way to the finished basement that provides even more living space which can be used for a variety of uses. Outside there is a back patio that can be accessed from the dining room. There is also a side patio with access from the mud room and is next to the very long driveway that provides more than enough off street parking space. This home truly allows its next owners to have the ability to get very creative and have different set up options with the amount of living space it provides. It is a remarkable home that the next owners can be very proud of.
Contact an agent
Home facts
- Year built:1930
- Listing ID #:NJME2057740
- Added:311 day(s) ago
- Updated:February 12, 2026 at 02:42 PM
Rooms and interior
- Bedrooms:5
- Total bathrooms:2
- Full bathrooms:2
- Living area:2,256 sq. ft.
Heating and cooling
- Cooling:Window Unit(s)
- Heating:Natural Gas, Radiator
Structure and exterior
- Roof:Shingle
- Year built:1930
- Building area:2,256 sq. ft.
- Lot area:0.2 Acres
Schools
- High school:HAMILTON NORTH NOTTINGHAM
- Middle school:REYNOLDS
- Elementary school:MORGAN E.S
Utilities
- Water:Public
- Sewer:Public Sewer
Finances and disclosures
- Price:$499,900
- Price per sq. ft.:$221.59
- Tax amount:$7,759 (2024)
New listings near 542 Mercerville-edinburg Rd
- Open Sun, 1 to 3pm
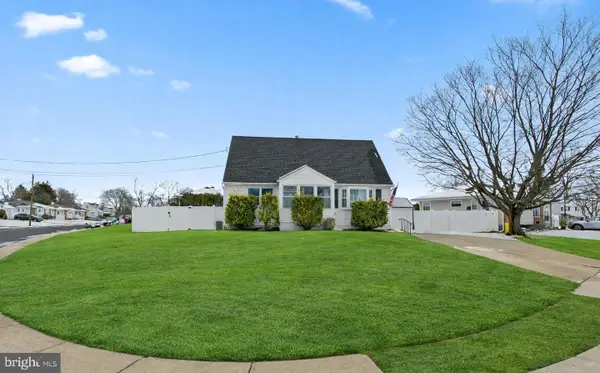 $455,000Active3 beds 2 baths1,080 sq. ft.
$455,000Active3 beds 2 baths1,080 sq. ft.129 Gary Drive, HAMILTON, NJ 08690
MLS# NJME2071956Listed by: KELLER WILLIAMS PREMIER - Open Sun, 12 to 2pm
 $450,000Active4 beds 2 baths1,159 sq. ft.
$450,000Active4 beds 2 baths1,159 sq. ft.255 Regina Ave, HAMILTON, NJ 08619
MLS# NJME2071764Listed by: EXP REALTY, LLC  $565,000Pending4 beds 3 baths2,287 sq. ft.
$565,000Pending4 beds 3 baths2,287 sq. ft.121 Corson Avenue, Hamilton, NJ 08619
MLS# 22602360Listed by: PROMINENT PROPERTIES SOTHEBY'S $769,900Active4 beds 3 baths2,232 sq. ft.
$769,900Active4 beds 3 baths2,232 sq. ft.-250 Mcadoo Avenue, Hamilton, NJ 08619
MLS# 2610072RListed by: EXP REALTY, LLC $499,900Pending4 beds 3 baths1,994 sq. ft.
$499,900Pending4 beds 3 baths1,994 sq. ft.31 Cold Spring Rd, HAMILTON, NJ 08619
MLS# NJME2071844Listed by: REAL BROKER, LLC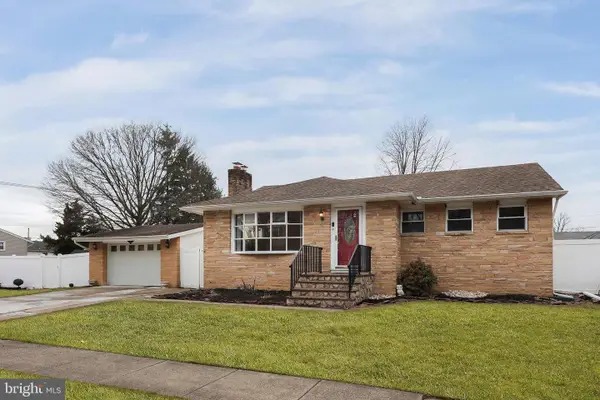 $425,000Active3 beds 1 baths1,000 sq. ft.
$425,000Active3 beds 1 baths1,000 sq. ft.105 Kentucky Ave, HAMILTON, NJ 08619
MLS# NJME2071718Listed by: COLDWELL BANKER RESIDENTIAL BROKERAGE - PRINCETON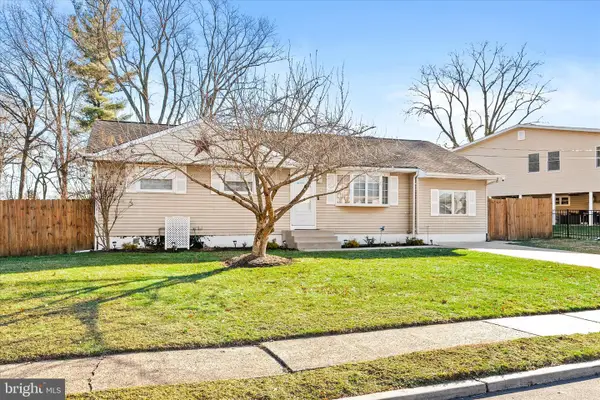 $459,900Active4 beds 2 baths1,432 sq. ft.
$459,900Active4 beds 2 baths1,432 sq. ft.4 Imperial Dr, HAMILTON, NJ 08690
MLS# NJME2070786Listed by: RE/MAX TRI COUNTY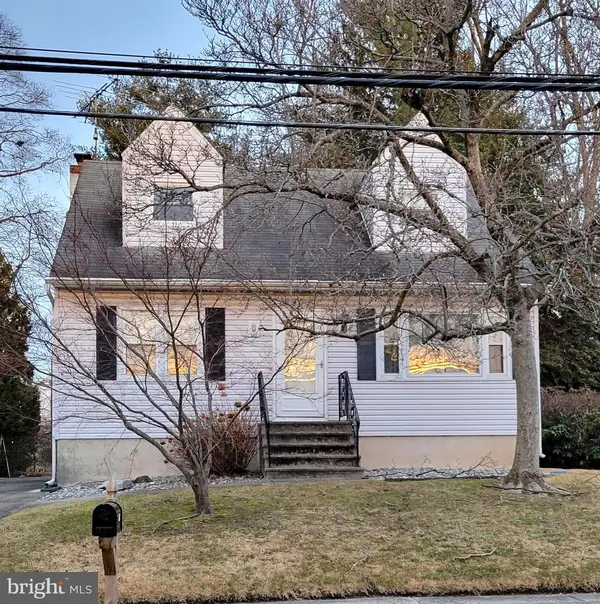 $385,000Pending4 beds 2 baths1,467 sq. ft.
$385,000Pending4 beds 2 baths1,467 sq. ft.179 Saybrook Ave, HAMILTON, NJ 08619
MLS# NJME2071420Listed by: COLDWELL BANKER RESIDENTIAL BROKERAGE - PRINCETON $399,000Active4 beds 2 baths
$399,000Active4 beds 2 baths2557 Wh-Mer Road, Hamilton, NJ 08619
MLS# 26000716Listed by: KELLER WILLIAMS TOWN LIFE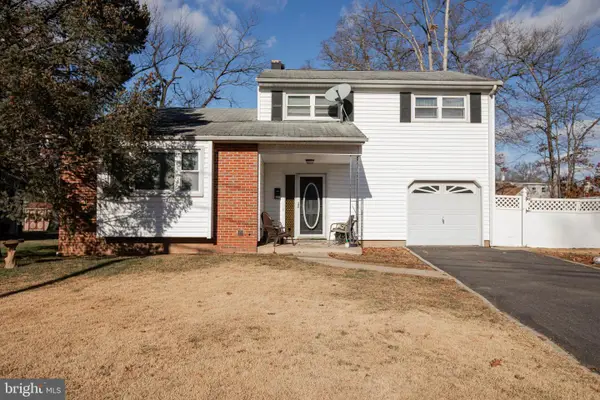 $448,800Pending3 beds 2 baths1,763 sq. ft.
$448,800Pending3 beds 2 baths1,763 sq. ft.368 Regina Ave, HAMILTON, NJ 08619
MLS# NJME2071148Listed by: RE/MAX TRI COUNTY

