75 Chambord Ct, Hamilton Township, NJ 08619
Local realty services provided by:ERA OakCrest Realty, Inc.
75 Chambord Ct,Hamilton, NJ 08619
$306,000
- 2 Beds
- 2 Baths
- 1,100 sq. ft.
- Condominium
- Active
Listed by: theresa guttridge
Office: bhhs fox & roach - perrineville
MLS#:NJME2063904
Source:BRIGHTMLS
Price summary
- Price:$306,000
- Price per sq. ft.:$278.18
About this home
Great price, location and value. This beautifully Updated 2-Bedroom, 2-Bath First-Floor Condo is waiting for it's new owner, YOU!!!!!– Prime Location!
Conveniently located, this tastefully updated first-floor unit offers comfort, style, and unbeatable accessibility. Featuring 2 spacious bedrooms and 2 full baths, the home boasts luxury vinyl flooring throughout and a modern kitchen with sleek finishes. Enjoy natural light from brand-new windows and a sliding glass door that opens to a private balcony with a serene view.
The generous primary suite includes a large closet, while the in-unit laundry room offers ample storage space. The open-concept living and dining areas provide the perfect setting for relaxing or entertaining.
Set in a beautifully landscaped community with mature trees, this complex offers fantastic amenities including a pool, tennis courts, pickleball courts, and plenty of parking. Ideally situated near shopping, dining, and public transportation—this is convenience and comfort at its best!
Contact an agent
Home facts
- Year built:1989
- Listing ID #:NJME2063904
- Added:183 day(s) ago
- Updated:February 12, 2026 at 02:42 PM
Rooms and interior
- Bedrooms:2
- Total bathrooms:2
- Full bathrooms:2
- Living area:1,100 sq. ft.
Heating and cooling
- Cooling:Central A/C
- Heating:90% Forced Air, Natural Gas
Structure and exterior
- Year built:1989
- Building area:1,100 sq. ft.
Schools
- High school:STEINERT
Utilities
- Water:Public
- Sewer:Public Sewer
Finances and disclosures
- Price:$306,000
- Price per sq. ft.:$278.18
- Tax amount:$5,085 (2024)
New listings near 75 Chambord Ct
- Open Sun, 10:30am to 1:30pmNew
 $599,999Active3 beds 2 baths1,421 sq. ft.
$599,999Active3 beds 2 baths1,421 sq. ft.759 Norway Ave, HAMILTON TOWNSHIP, NJ 08629
MLS# NJME2072614Listed by: NEXTHOME REALTY PREMIER PROPERTIES - Open Sun, 12 to 2pmNew
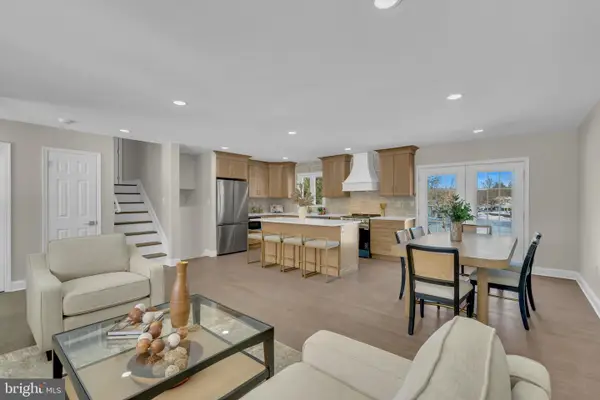 $675,000Active3 beds 3 baths1,896 sq. ft.
$675,000Active3 beds 3 baths1,896 sq. ft.568 Flock Rd, TRENTON, NJ 08690
MLS# NJME2072574Listed by: RE/MAX REVOLUTION - New
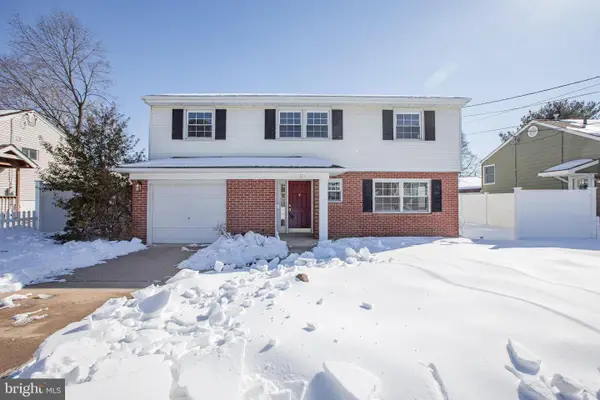 $499,000Active3 beds 2 baths1,673 sq. ft.
$499,000Active3 beds 2 baths1,673 sq. ft.10 Constance Dr, HAMILTON, NJ 08620
MLS# NJME2072570Listed by: REMAX WELCOME HOME - New
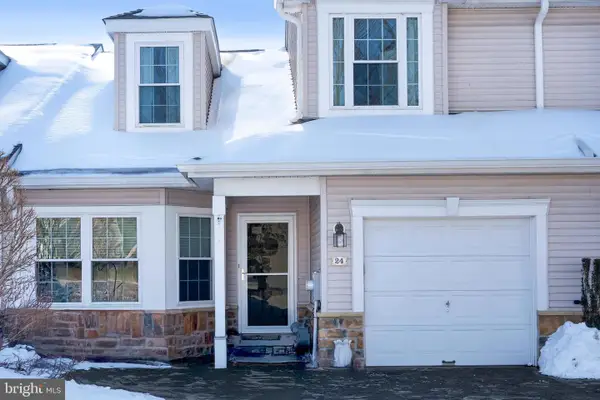 $405,000Active2 beds 2 baths1,801 sq. ft.
$405,000Active2 beds 2 baths1,801 sq. ft.24 Pizzullo Rd, HAMILTON, NJ 08690
MLS# NJME2072540Listed by: CALLAWAY HENDERSON SOTHEBY'S INT'L-PRINCETON - New
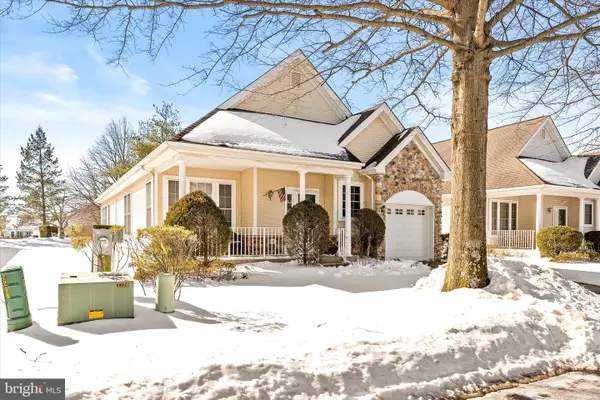 $474,900Active2 beds 2 baths1,662 sq. ft.
$474,900Active2 beds 2 baths1,662 sq. ft.14 Hummingbird Dr, HAMILTON, NJ 08690
MLS# NJME2072476Listed by: KELLER WILLIAMS PREMIER - New
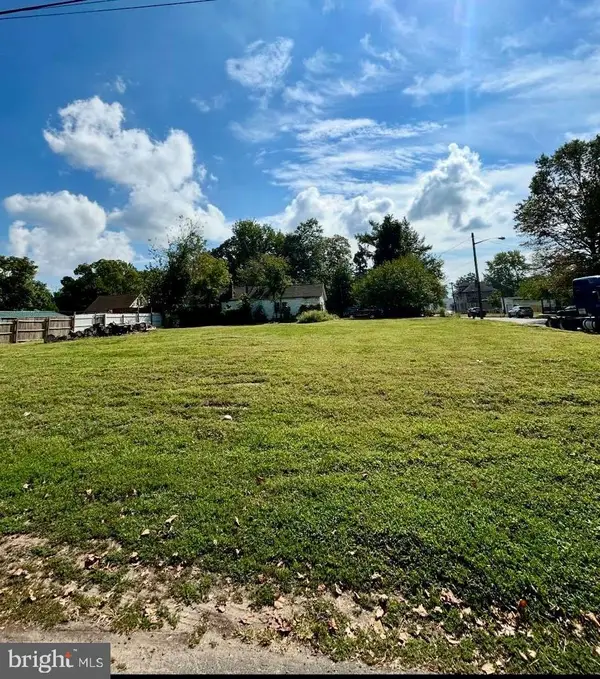 $120,000Active0.24 Acres
$120,000Active0.24 Acres8 Field Ave, HAMILTON, NJ 08610
MLS# NJME2072542Listed by: REAL BROKER, LLC - New
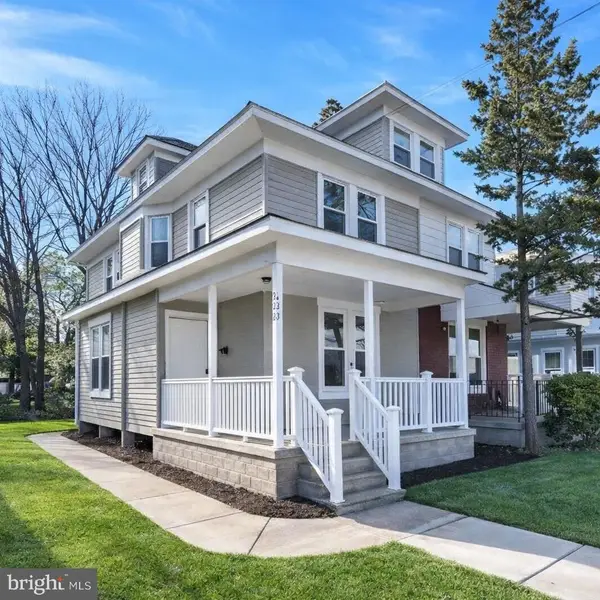 $335,000Active3 beds 2 baths1,376 sq. ft.
$335,000Active3 beds 2 baths1,376 sq. ft.233 Park Ln, HAMILTON, NJ 08609
MLS# NJME2072042Listed by: KELLER WILLIAMS REALTY - Open Sun, 1:30 to 3:30pmNew
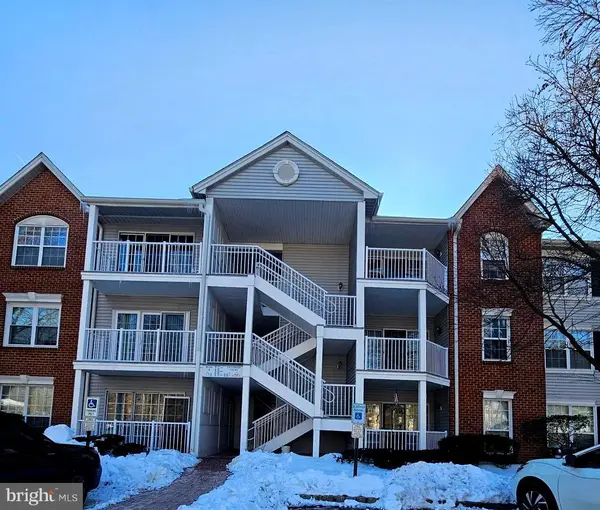 $290,000Active2 beds 2 baths1,005 sq. ft.
$290,000Active2 beds 2 baths1,005 sq. ft.12 Chambord, HAMILTON, NJ 08619
MLS# NJME2072482Listed by: COLDWELL BANKER RESIDENTIAL BROKERAGE-PRINCETON JCT 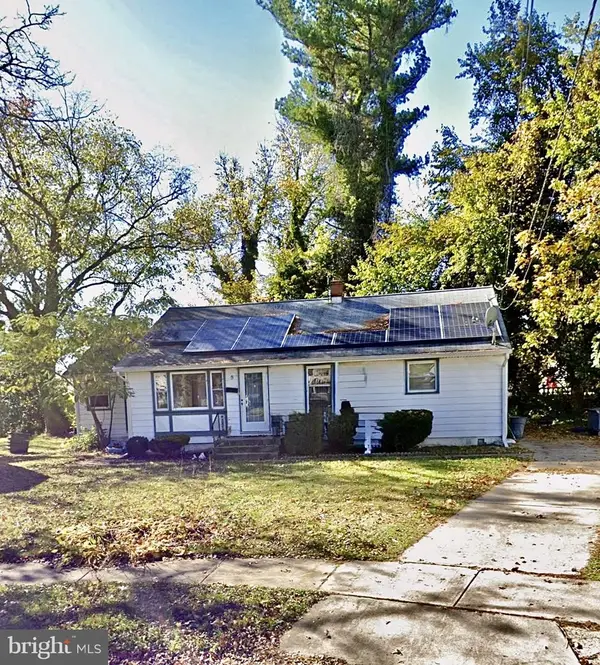 $100,000Pending3 beds 1 baths1,336 sq. ft.
$100,000Pending3 beds 1 baths1,336 sq. ft.9 Vicky Ct, HAMILTON, NJ 08610
MLS# NJME2072500Listed by: HOME JOURNEY REALTY- New
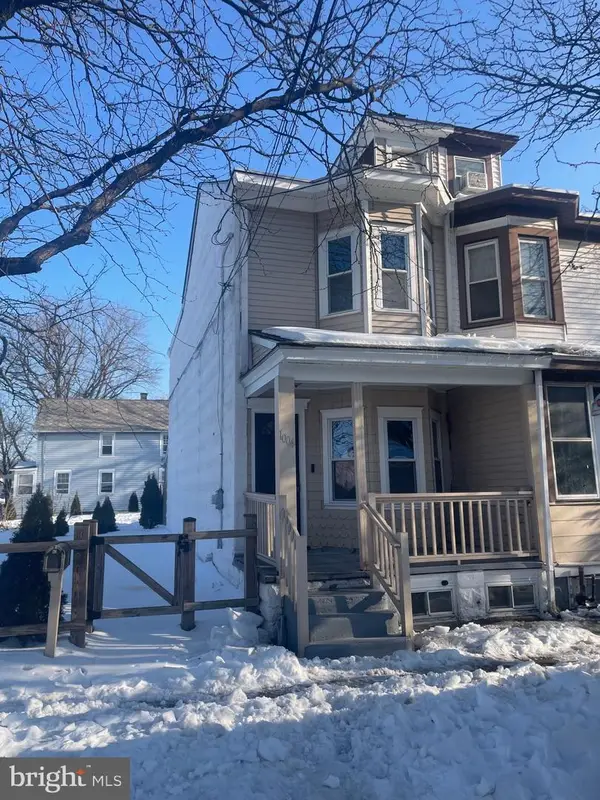 $290,000Active3 beds 1 baths1,068 sq. ft.
$290,000Active3 beds 1 baths1,068 sq. ft.1004 William St, HAMILTON, NJ 08610
MLS# NJME2072466Listed by: GARCIA REALTORS

