752 Groveville-allentown Rd, HAMILTON, NJ 08620
Local realty services provided by:ERA Byrne Realty
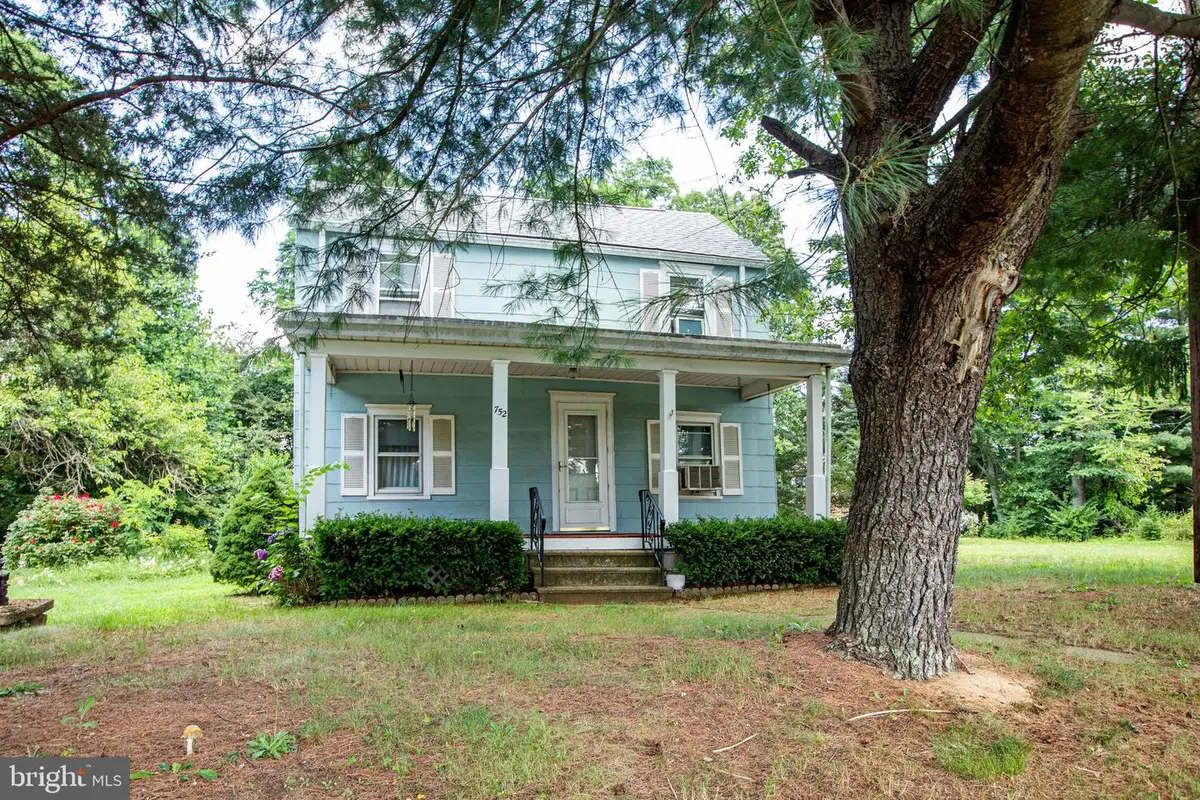
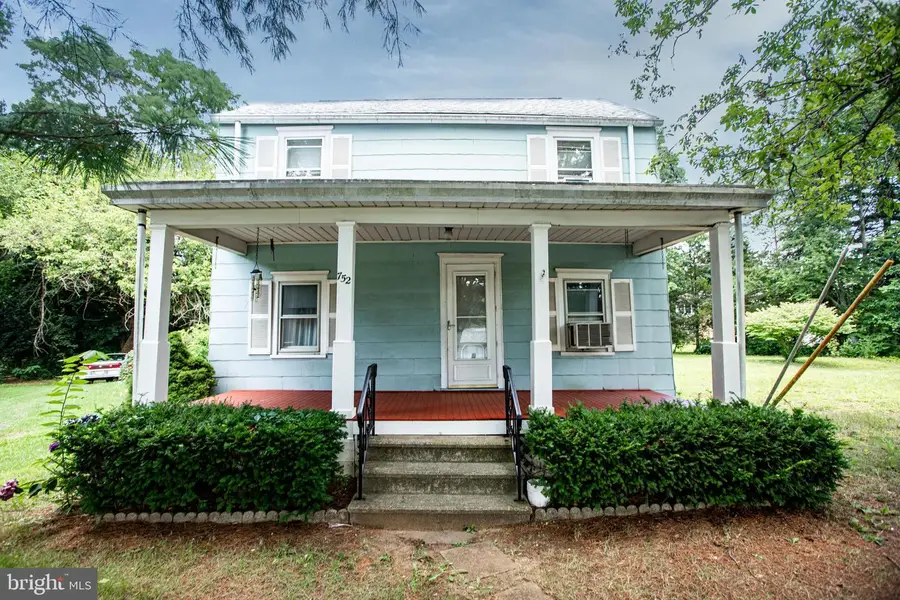

752 Groveville-allentown Rd,HAMILTON, NJ 08620
$299,000
- 3 Beds
- 2 Baths
- 1,329 sq. ft.
- Single family
- Active
Listed by:gina marie mazur
Office:re/max tri county
MLS#:NJME2062920
Source:BRIGHTMLS
Price summary
- Price:$299,000
- Price per sq. ft.:$224.98
About this home
Let this classic home from 1848 embrace you with cozy warmth. Many classic features are in this farmhouse. Let's begin with the large expansive front porch that welcomes you as you approach the home. The large eat-in kitchen offers a built-in cupboard and a ton of counter space to make cooking a pleasure.
There is a mud room with laundry hook ups and a half bathroom off of the kitchen. Enjoy gatherings with the formal dining room and living room nearby. On the 2nd floor you will find 3 bedrooms, 2 of which are adjoining as in classic fashion for this era, as well as a full walk-up attic. The yard offers ample space as the house is on .86 of an acre. This is being offered AS IS, there is a cess pool that is the responsibility of the buyer.
Contact an agent
Home facts
- Year built:1848
- Listing Id #:NJME2062920
- Added:23 day(s) ago
- Updated:August 14, 2025 at 01:41 PM
Rooms and interior
- Bedrooms:3
- Total bathrooms:2
- Full bathrooms:1
- Half bathrooms:1
- Living area:1,329 sq. ft.
Heating and cooling
- Cooling:Ceiling Fan(s)
- Heating:Forced Air, Natural Gas
Structure and exterior
- Roof:Shingle
- Year built:1848
- Building area:1,329 sq. ft.
- Lot area:0.86 Acres
Schools
- High school:STEINERT
- Middle school:GRICE
- Elementary school:YARDVILLE E.S.
Utilities
- Water:Public, Well
- Sewer:Cess Pool
Finances and disclosures
- Price:$299,000
- Price per sq. ft.:$224.98
- Tax amount:$6,367 (2024)
New listings near 752 Groveville-allentown Rd
- Coming Soon
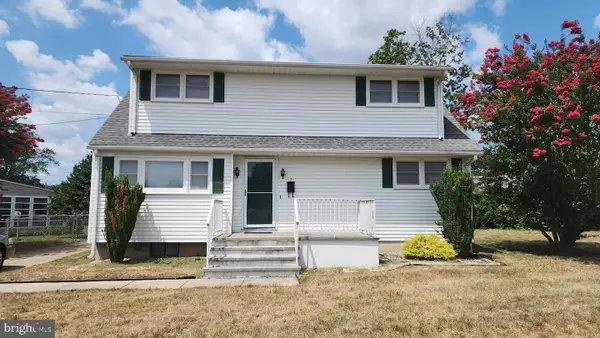 $450,000Coming Soon4 beds 1 baths
$450,000Coming Soon4 beds 1 baths7 Saranac Rd, HAMILTON, NJ 08619
MLS# NJME2064066Listed by: BHHS FOX & ROACH - ROBBINSVILLE - Coming Soon
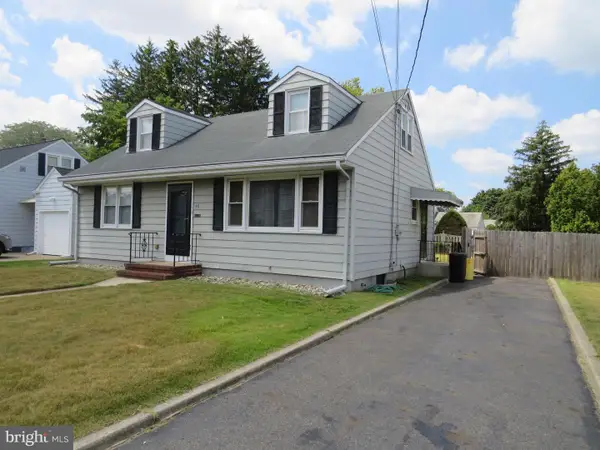 $360,000Coming Soon3 beds 2 baths
$360,000Coming Soon3 beds 2 baths48 Barbara Dr, HAMILTON, NJ 08619
MLS# NJME2063964Listed by: BHHS FOX & ROACH - ROBBINSVILLE 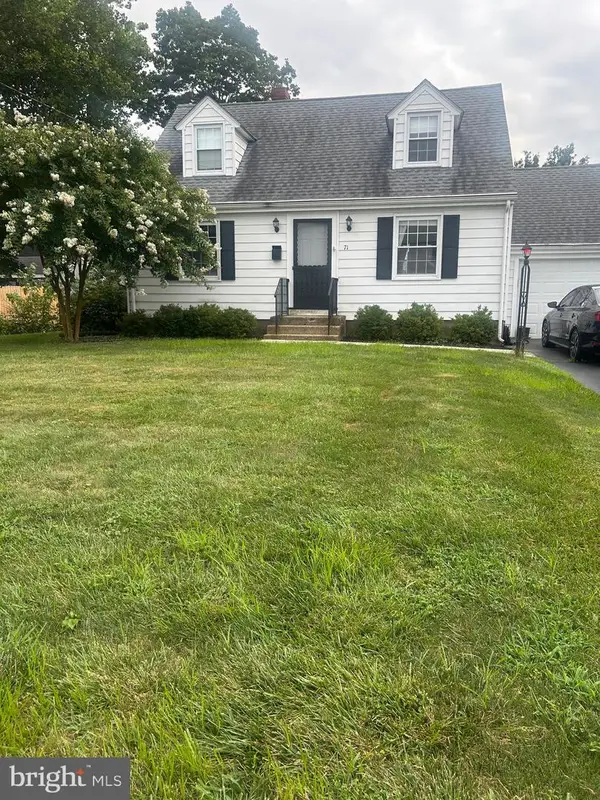 $445,000Pending2 beds 2 baths1,172 sq. ft.
$445,000Pending2 beds 2 baths1,172 sq. ft.71 Jarvie Dr, HAMILTON, NJ 08690
MLS# NJME2063960Listed by: KELLER WILLIAMS PREMIER $389,000Active2 beds 2 baths1,138 sq. ft.
$389,000Active2 beds 2 baths1,138 sq. ft.-1115 Halifax Place, Hamilton, NJ 08619
MLS# 2514553RListed by: BETTER HOMES&GARDENS RE MATURO- New
 $299,999Active4 beds 2 baths
$299,999Active4 beds 2 baths715 Park Road, Mays Landing, NJ 08330-1941
MLS# 599259Listed by: BALSLEY/LOSCO - New
 $255,900Active2 beds 2 baths
$255,900Active2 beds 2 baths156 Muirfield Ct, Mays Landing, NJ 08330
MLS# 599269Listed by: CENTURY 21 ACTION PLUS REALTY - NORTHFIELD - New
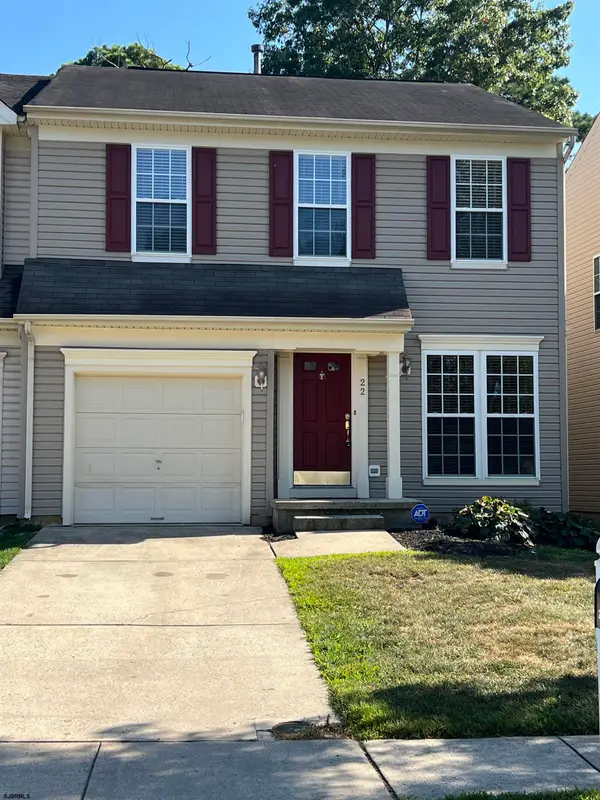 $334,900Active3 beds 3 baths
$334,900Active3 beds 3 baths22 Westover Cir #1, Mays Landing, NJ 08330
MLS# 599278Listed by: COLLINI REAL ESTATE, LLC - New
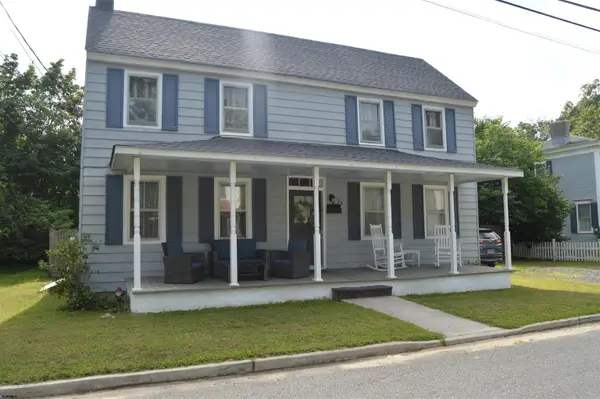 $300,000Active3 beds 2 baths
$300,000Active3 beds 2 baths34 Pennington Avenue Ave, Mays Landing, NJ 08330
MLS# 599284Listed by: BETTER HOMES AND GARDENS REAL ESTATE MATURO REALTY-MAYS LANDING - New
 $334,900Active3 beds 3 baths1,738 sq. ft.
$334,900Active3 beds 3 baths1,738 sq. ft.22 Westover Cir, MAYS LANDING, NJ 08330
MLS# NJAC2020166Listed by: COLLINI REAL ESTATE, LLC - New
 $364,999Active2 beds 3 baths1,272 sq. ft.
$364,999Active2 beds 3 baths1,272 sq. ft.89 Chambord Ct, HAMILTON, NJ 08619
MLS# NJME2064052Listed by: RE/MAX REVOLUTION
