8 Cheverny Ct, HAMILTON, NJ 08619
Local realty services provided by:ERA Central Realty Group
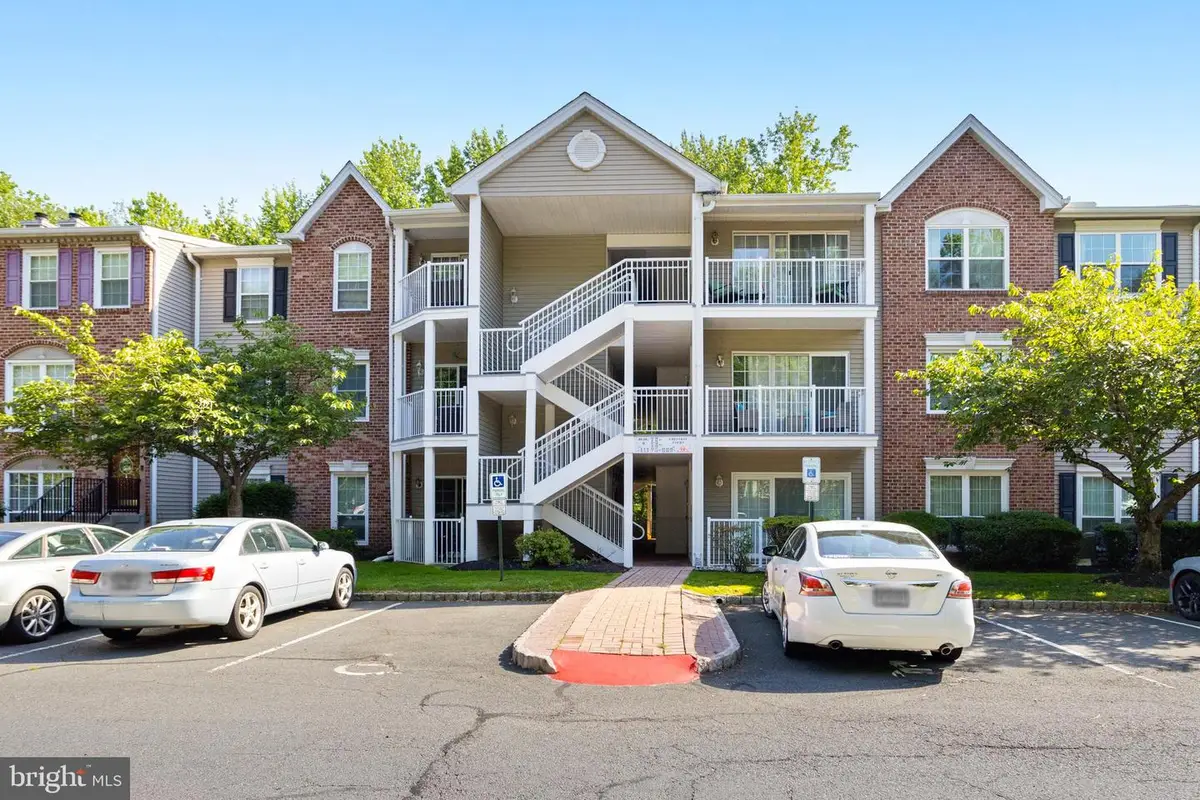
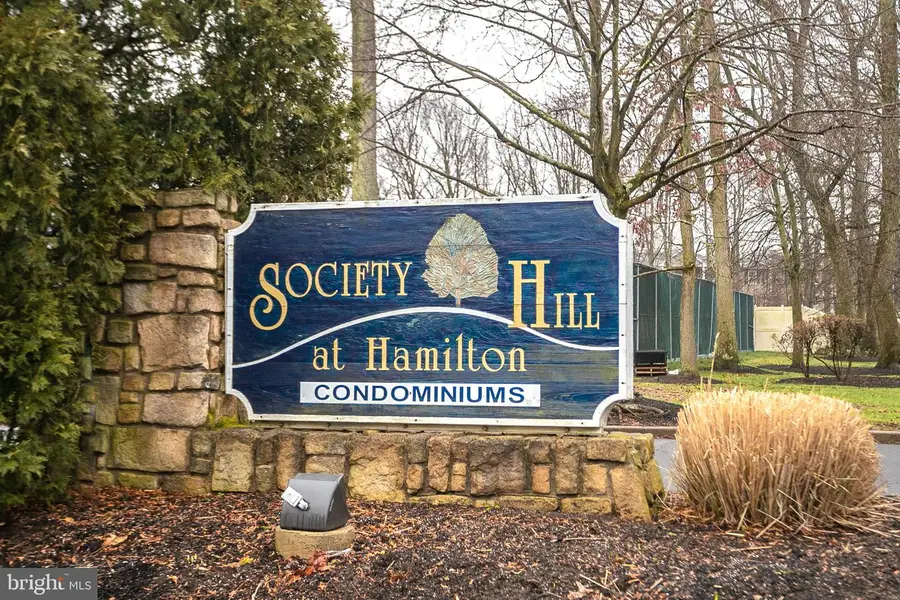
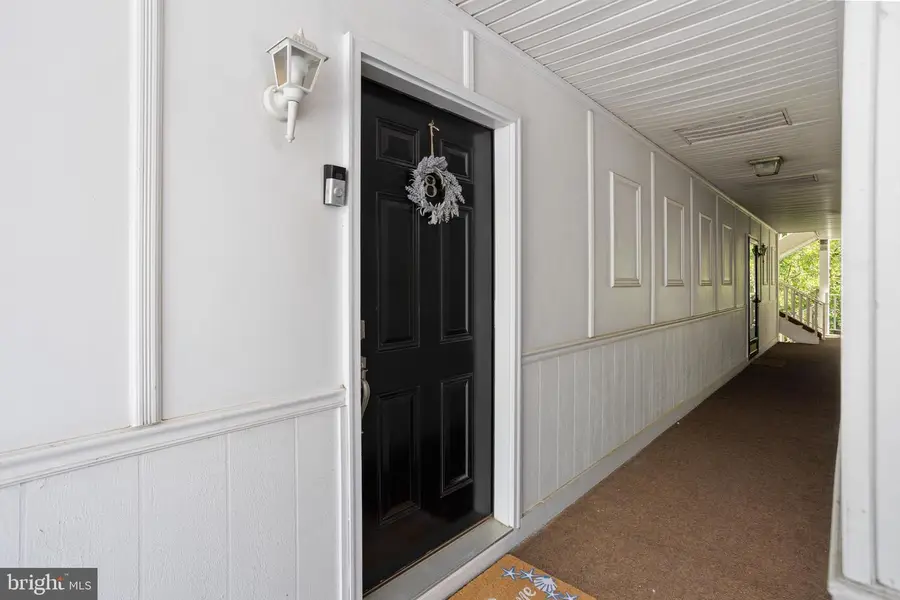
8 Cheverny Ct,HAMILTON, NJ 08619
$289,900
- 2 Beds
- 1 Baths
- 844 sq. ft.
- Condominium
- Pending
Listed by:antonietta m soltesz
Office:home journey realty
MLS#:NJME2061510
Source:BRIGHTMLS
Price summary
- Price:$289,900
- Price per sq. ft.:$343.48
About this home
Welcome to Society Hill II – Comfort, Convenience & Community in the Heart of Hamilton Township. Step into easy living in this beautifully updated 2nd-floor condo, ideally situated in the sought-after neighborhood of Society Hill II. From the moment you arrive, you’ll feel right at home in this inviting space designed for both comfort and style. Inside, a warm neutral palette and updated features create a welcoming atmosphere. The spacious living room is perfect for cozy evenings, while the private balcony offers a peaceful spot to enjoy your morning coffee or unwind after a long day. The updated kitchen is a true highlight, featuring sleek stainless steel appliances, granite countertops, and durable laminate wood flooring that flows throughout most of the home. Down the hall, you’ll find a recently remodeled full bathroom and a laundry room equipped with a newer washer and dryer plus housing for the water heater and furnace, everything you need, right where you need it. Two generously sized bedrooms offer restful retreats, with the primary bedroom boasting a walk-in closet for added convenience. Some new features include the sliding glass doors in living room, new windows throughout and balcony railings, posts and flooring where also replaced through the HOA. This well-maintained community offers plentiful parking and is just steps from fantastic amenities, including a pool and newly renovated pickleball and tennis courts. You’re also close to shopping, dining, and everyday essentials, with easy access to major roadways and the Hamilton Township Train Station for stress-free commuting. Don’t miss your chance to enjoy low-maintenance living in a location that truly has it all. Schedule your showing today—you’ll be glad you did.
Contact an agent
Home facts
- Year built:1989
- Listing Id #:NJME2061510
- Added:48 day(s) ago
- Updated:August 15, 2025 at 10:12 AM
Rooms and interior
- Bedrooms:2
- Total bathrooms:1
- Full bathrooms:1
- Living area:844 sq. ft.
Heating and cooling
- Cooling:Central A/C
- Heating:Forced Air, Natural Gas
Structure and exterior
- Year built:1989
- Building area:844 sq. ft.
Schools
- High school:STIENERT
Utilities
- Water:Public
- Sewer:Public Sewer
Finances and disclosures
- Price:$289,900
- Price per sq. ft.:$343.48
- Tax amount:$4,281 (2024)
New listings near 8 Cheverny Ct
- Coming Soon
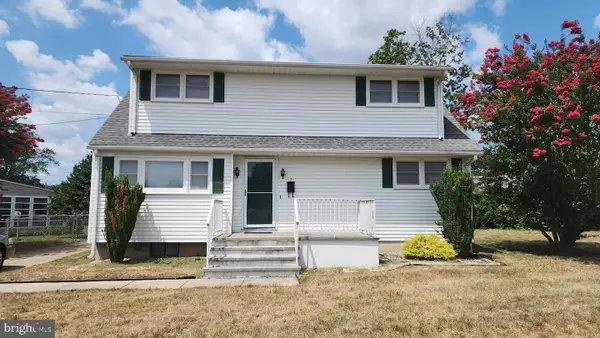 $450,000Coming Soon4 beds 1 baths
$450,000Coming Soon4 beds 1 baths7 Saranac Rd, HAMILTON, NJ 08619
MLS# NJME2064066Listed by: BHHS FOX & ROACH - ROBBINSVILLE - New
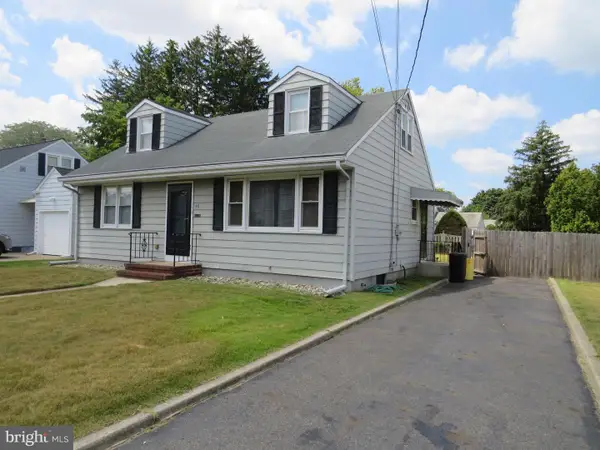 $360,000Active3 beds 2 baths1,301 sq. ft.
$360,000Active3 beds 2 baths1,301 sq. ft.48 Barbara Dr, HAMILTON, NJ 08619
MLS# NJME2063964Listed by: BHHS FOX & ROACH - ROBBINSVILLE 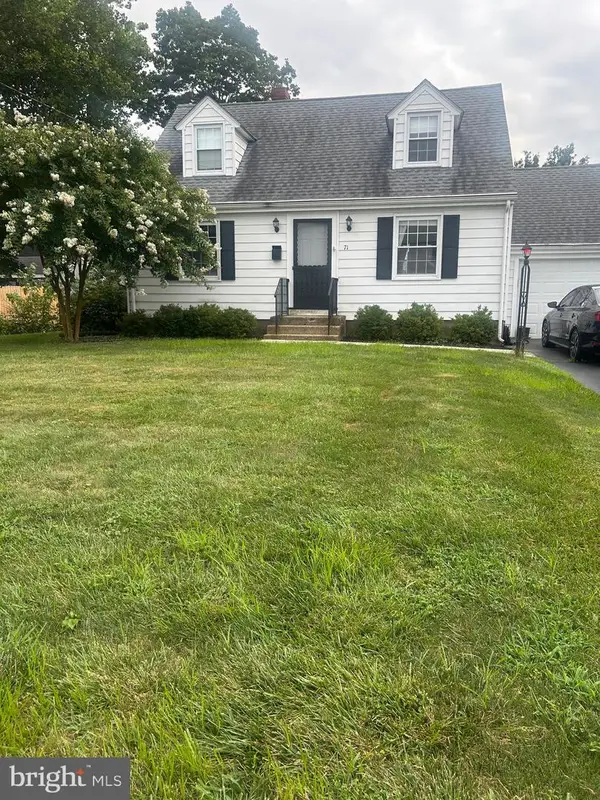 $445,000Pending2 beds 2 baths1,172 sq. ft.
$445,000Pending2 beds 2 baths1,172 sq. ft.71 Jarvie Dr, HAMILTON, NJ 08690
MLS# NJME2063960Listed by: KELLER WILLIAMS PREMIER $389,000Active2 beds 2 baths1,138 sq. ft.
$389,000Active2 beds 2 baths1,138 sq. ft.-1115 Halifax Place, Hamilton, NJ 08619
MLS# 2514553RListed by: BETTER HOMES&GARDENS RE MATURO- New
 $299,999Active4 beds 2 baths
$299,999Active4 beds 2 baths715 Park Road, Mays Landing, NJ 08330-1941
MLS# 599259Listed by: BALSLEY/LOSCO - New
 $255,900Active2 beds 2 baths
$255,900Active2 beds 2 baths156 Muirfield Ct, Mays Landing, NJ 08330
MLS# 599269Listed by: CENTURY 21 ACTION PLUS REALTY - NORTHFIELD - New
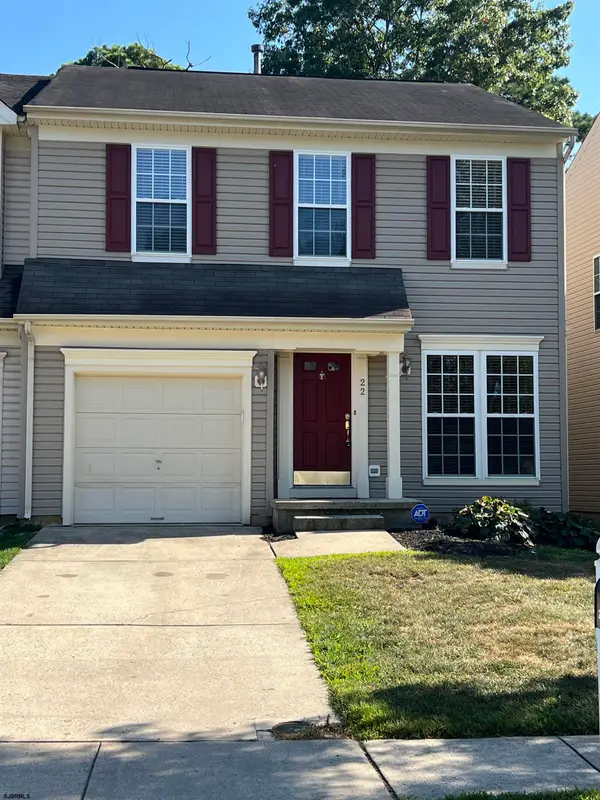 $334,900Active3 beds 3 baths
$334,900Active3 beds 3 baths22 Westover Cir #1, Mays Landing, NJ 08330
MLS# 599278Listed by: COLLINI REAL ESTATE, LLC - New
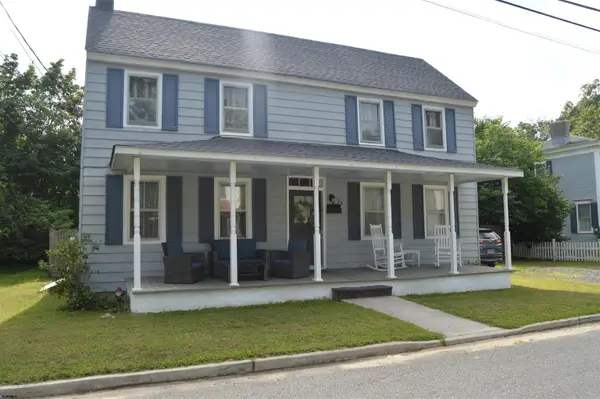 $300,000Active3 beds 2 baths
$300,000Active3 beds 2 baths34 Pennington Avenue Ave, Mays Landing, NJ 08330
MLS# 599284Listed by: BETTER HOMES AND GARDENS REAL ESTATE MATURO REALTY-MAYS LANDING - New
 $334,900Active3 beds 3 baths1,738 sq. ft.
$334,900Active3 beds 3 baths1,738 sq. ft.22 Westover Cir, MAYS LANDING, NJ 08330
MLS# NJAC2020166Listed by: COLLINI REAL ESTATE, LLC - New
 $364,999Active2 beds 3 baths1,272 sq. ft.
$364,999Active2 beds 3 baths1,272 sq. ft.89 Chambord Ct, HAMILTON, NJ 08619
MLS# NJME2064052Listed by: RE/MAX REVOLUTION
