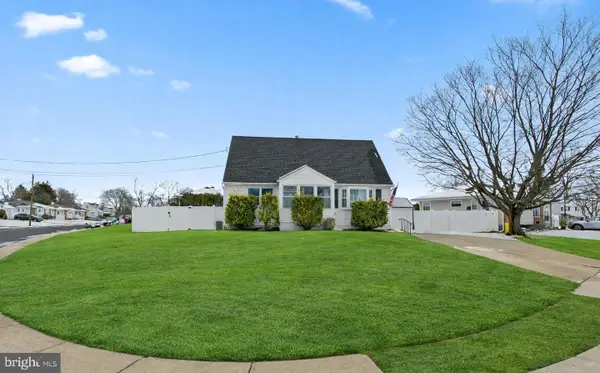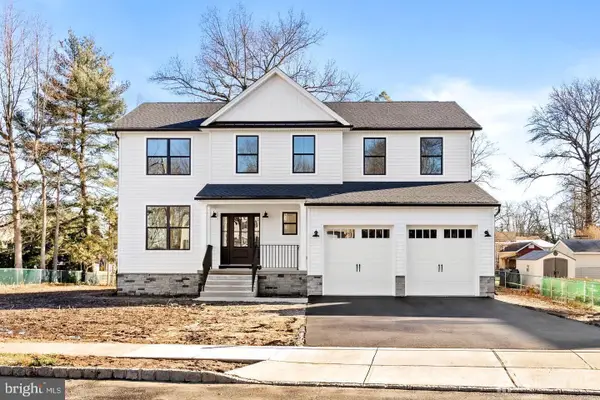93 Tudor Dr, Hamilton, NJ 08690
Local realty services provided by:ERA Byrne Realty
93 Tudor Dr,Hamilton, NJ 08690
$849,900
- 4 Beds
- 3 Baths
- 3,620 sq. ft.
- Single family
- Active
Listed by: vanessa a stefanics, nicholas andrews
Office: re/max tri county
MLS#:NJME2070284
Source:BRIGHTMLS
Price summary
- Price:$849,900
- Price per sq. ft.:$234.78
About this home
This extended bi-level home sits right in the heart of Hamilton Square's desirable Golden Crest community and boasts over 3,600 sq ft of above-grade living space! Offering 4 bedrooms, 3 full bathrooms and enough space to transform the lower level into an in-law living quarters, or your own personal entertaining oasis! The entire main floor has been meticulously transformed in 2025! Greeted by beautiful wainscoting, crown molding and warm hardwood flooring - the formal living room boasts a large bay window and sits directly next to the formal dining room. The kitchen has been expanded and upgraded in every way imaginable! Large tile flooring, abundant cabinetry, quartz countertops, brand new stainless steel appliances and a large waterfall center island that overlooks the family room w/ wood-burning fireplace surrounded by sizable radius windows that bring in heaps of natural sunlight. THREE sliding glass doors provide direct access to a brand new trex deck (2025) that spans the width of the house and overlooks the backyard. The main floor also has three spacious bedrooms, all w/ hardwood flooring. Primary suite w/ a fully updated en-suite bathroom and a walk-in closet. A second newly renovated full bathroom completes the main floor. The lower level is enormous and provides a variety of possibilities! A fourth bedroom resides opposite a third full bathroom. Spacious sitting room w/ wood-burning fireplace sits at the center of the layout adjacent to the largest room in the home - Perfect for hosting gatherings or transitioning into an in-law suite w/ ground level access! A laundry room, utility/storage room and a two-car garage w/ convenient interior access completes the lower level. Dual-zone heating and central A/C (2025), new siding (2025). Large concrete patio (2025) leads to the backyard and provides access to the deck and main floor living area. Centrally located near schools, shopping, grocery and award-winning dining - Plus major corridors such as I-295, I-195, Route 130, the NJ Turnpike and just minutes from the Hamilton Train Station! You are not going to want to miss the opportunity to see what this home has to offer!
Contact an agent
Home facts
- Year built:1973
- Listing ID #:NJME2070284
- Added:61 day(s) ago
- Updated:January 28, 2026 at 02:43 PM
Rooms and interior
- Bedrooms:4
- Total bathrooms:3
- Full bathrooms:3
- Living area:3,620 sq. ft.
Heating and cooling
- Cooling:Central A/C
- Heating:Forced Air, Natural Gas
Structure and exterior
- Roof:Shingle
- Year built:1973
- Building area:3,620 sq. ft.
- Lot area:0.23 Acres
Utilities
- Water:Public
- Sewer:Public Sewer
Finances and disclosures
- Price:$849,900
- Price per sq. ft.:$234.78
- Tax amount:$14,157 (2025)
New listings near 93 Tudor Dr
- Coming Soon
 $399,999Coming Soon4 beds 2 baths
$399,999Coming Soon4 beds 2 baths353 Redwood Ave, HAMILTON, NJ 08610
MLS# NJME2072086Listed by: REAL BROKER, LLC - Coming Soon
 $455,000Coming Soon3 beds 2 baths
$455,000Coming Soon3 beds 2 baths129 Gary, HAMILTON, NJ 08690
MLS# NJME2071956Listed by: KELLER WILLIAMS PREMIER - Coming SoonOpen Sun, 12 to 2pm
 $450,000Coming Soon4 beds 2 baths
$450,000Coming Soon4 beds 2 baths255 Regina Ave, HAMILTON, NJ 08619
MLS# NJME2071764Listed by: EXP REALTY, LLC  $480,000Pending2 beds 2 baths1,407 sq. ft.
$480,000Pending2 beds 2 baths1,407 sq. ft.64 Sparrow Dr, HAMILTON, NJ 08690
MLS# NJME2072016Listed by: KELLER WILLIAMS PREMIER- Open Sat, 1 to 3pmNew
 $565,000Active4 beds 3 baths2,287 sq. ft.
$565,000Active4 beds 3 baths2,287 sq. ft.121 Corson Avenue, Hamilton, NJ 08619
MLS# 22602360Listed by: PROMINENT PROPERTIES SOTHEBY'S - New
 $749,900Active4 beds 3 baths
$749,900Active4 beds 3 baths-4913 S Broad Street, Hamilton, NJ 08620
MLS# 2610070RListed by: EXP REALTY, LLC - New
 $399,000Active3 beds 1 baths1,050 sq. ft.
$399,000Active3 beds 1 baths1,050 sq. ft.44 Matthew Dr, HAMILTON, NJ 08690
MLS# NJME2071896Listed by: KELLER WILLIAMS PREMIER - Coming SoonOpen Sat, 12 to 3pm
 $749,000Coming Soon3 beds 3 baths
$749,000Coming Soon3 beds 3 baths6 Marbella Ct, HAMILTON, NJ 08691
MLS# NJME2071756Listed by: HAZELET REALTY GROUP - New
 $307,000Active2 beds 1 baths923 sq. ft.
$307,000Active2 beds 1 baths923 sq. ft.6 Bozarth Ct, HAMILTON, NJ 08690
MLS# NJME2071834Listed by: DIDONATO REALTY COMPANY INC - New
 $238,000Active2 beds 2 baths1,148 sq. ft.
$238,000Active2 beds 2 baths1,148 sq. ft.1316 Silver Ct, HAMILTON, NJ 08690
MLS# NJME2071910Listed by: BHHS FOX & ROACH - ROBBINSVILLE
