957 Lalor St, HAMILTON, NJ 08610
Local realty services provided by:ERA Byrne Realty
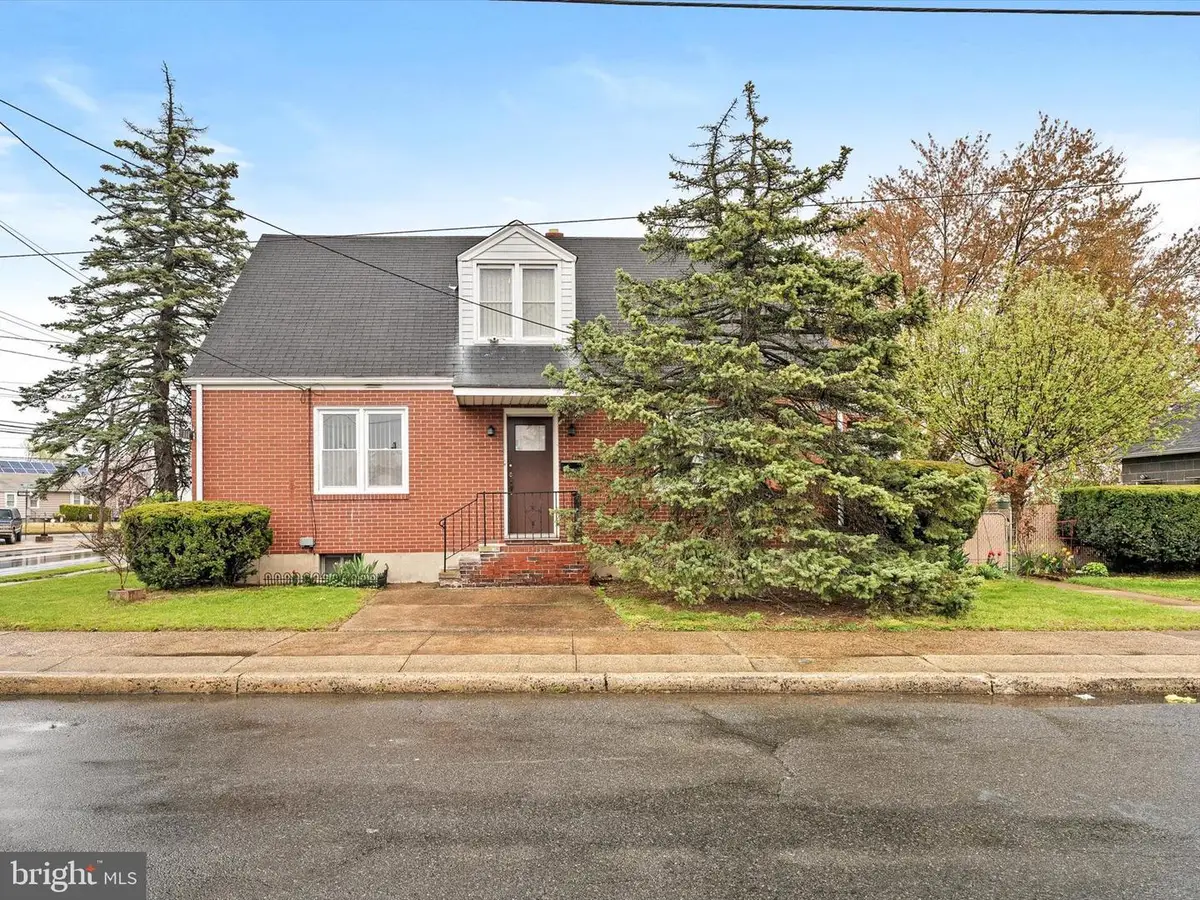
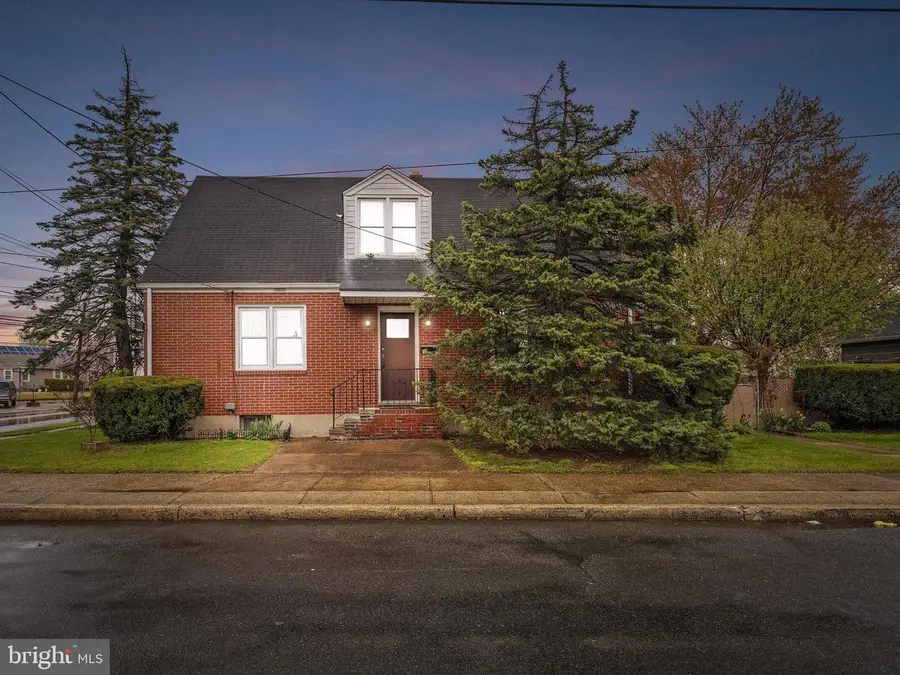

957 Lalor St,HAMILTON, NJ 08610
$355,000
- 3 Beds
- 3 Baths
- 1,512 sq. ft.
- Single family
- Active
Listed by:sharon sawka
Office:re/max tri county
MLS#:NJME2057752
Source:BRIGHTMLS
Price summary
- Price:$355,000
- Price per sq. ft.:$234.79
About this home
Not to be missed! This charming red brick Cape Cod on a large corner lot offers timeless appeal with modern updates. Featuring a two-car detached garage and a fully fenced backyard, this well-maintained home welcomes you with granite countertops, a large center island, stainless steel appliances, and 42" cabinets in the kitchen. Engineered hardwood floors flow throughout the main living areas. Step out from the kitchen onto the screened-in porch, perfect for relaxing and overlooking the beautifully maintained garden. The main floor boasts a spacious primary bedroom and full bath, an oversized family room open to the kitchen, and a large living/dining room ideal for gatherings. Upstairs, you'll find two generously sized bedrooms with ample closet space and another updated full bath. The partially finished basement offers additional living space, a convenient half bath, and easy access to the backyard through a Bilco door. Upon request, furnishings can be left with the home.
Don't miss the opportunity to make this lovely home yours!
Contact an agent
Home facts
- Year built:1950
- Listing Id #:NJME2057752
- Added:130 day(s) ago
- Updated:August 16, 2025 at 01:42 PM
Rooms and interior
- Bedrooms:3
- Total bathrooms:3
- Full bathrooms:2
- Half bathrooms:1
- Living area:1,512 sq. ft.
Heating and cooling
- Cooling:Central A/C
- Heating:Central, Natural Gas
Structure and exterior
- Roof:Shingle
- Year built:1950
- Building area:1,512 sq. ft.
- Lot area:0.1 Acres
Utilities
- Water:Public
- Sewer:Public Sewer
Finances and disclosures
- Price:$355,000
- Price per sq. ft.:$234.79
- Tax amount:$5,751 (2024)
New listings near 957 Lalor St
- New
 $409,000Active3 beds 3 baths1,344 sq. ft.
$409,000Active3 beds 3 baths1,344 sq. ft.28 Thropp, HAMILTON, NJ 08610
MLS# NJME2064146Listed by: EXP REALTY, LLC - Coming Soon
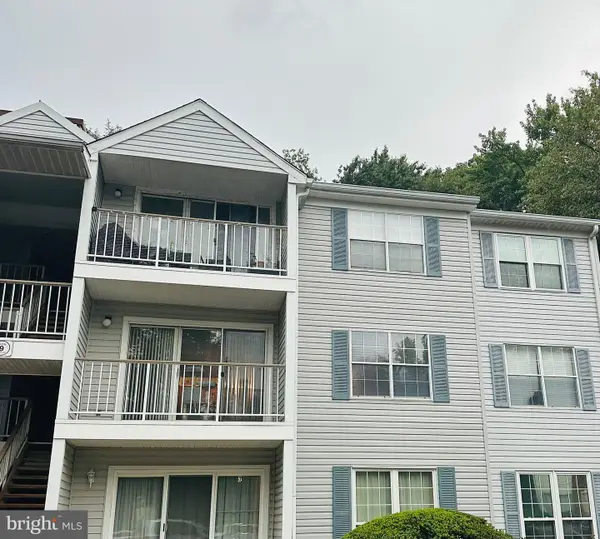 $315,000Coming Soon2 beds 2 baths
$315,000Coming Soon2 beds 2 baths84 Willow Ct, HAMILTON, NJ 08619
MLS# NJME2064192Listed by: ACTION USA JAY ROBERT REALTORS - New
 $495,000Active4 beds 3 baths2,260 sq. ft.
$495,000Active4 beds 3 baths2,260 sq. ft.2917 Quakerbridge Road, HAMILTON, NJ 08619
MLS# NJME2064188Listed by: RE/MAX TRI COUNTY - Open Sat, 11am to 3:30pmNew
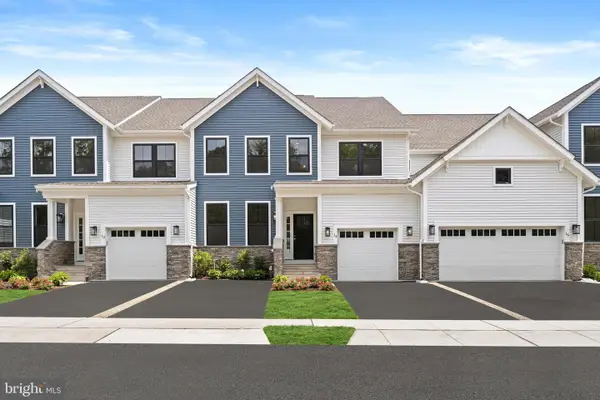 $609,504Active3 beds 3 baths2,420 sq. ft.
$609,504Active3 beds 3 baths2,420 sq. ft.37 Kay Chiarello Way, HAMILTON, NJ 08690
MLS# NJME2064176Listed by: SHARBELL REALTY, INC. - Coming Soon
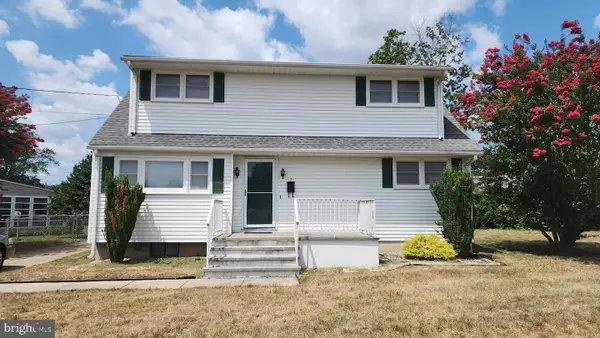 $450,000Coming Soon4 beds 1 baths
$450,000Coming Soon4 beds 1 baths7 Saranac Rd, HAMILTON, NJ 08619
MLS# NJME2064066Listed by: BHHS FOX & ROACH - ROBBINSVILLE - New
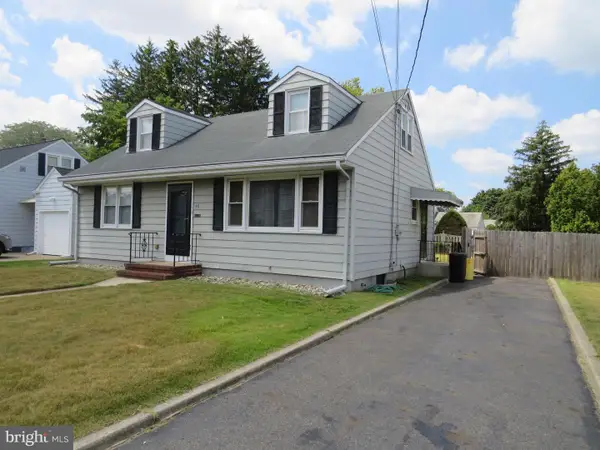 $360,000Active3 beds 2 baths1,301 sq. ft.
$360,000Active3 beds 2 baths1,301 sq. ft.48 Barbara Dr, HAMILTON, NJ 08619
MLS# NJME2063964Listed by: BHHS FOX & ROACH - ROBBINSVILLE 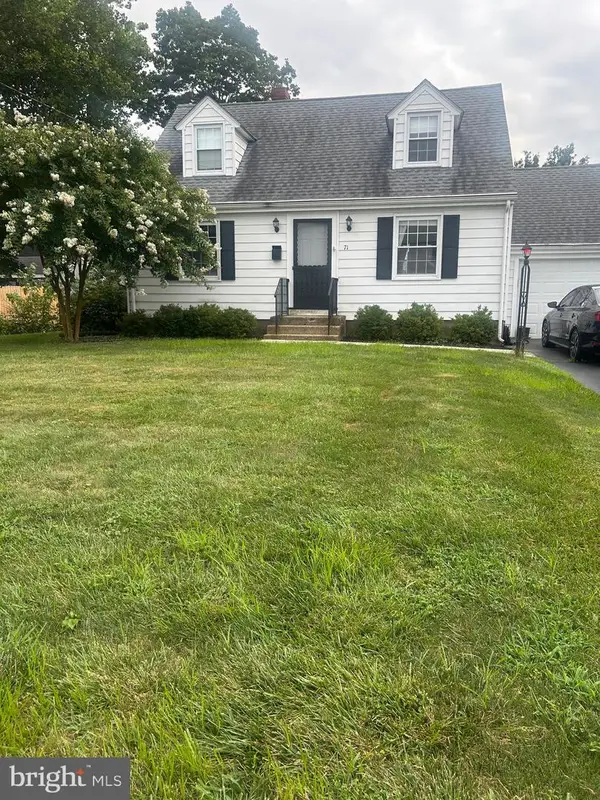 $445,000Pending2 beds 2 baths1,172 sq. ft.
$445,000Pending2 beds 2 baths1,172 sq. ft.71 Jarvie Dr, HAMILTON, NJ 08690
MLS# NJME2063960Listed by: KELLER WILLIAMS PREMIER $389,000Active2 beds 2 baths1,138 sq. ft.
$389,000Active2 beds 2 baths1,138 sq. ft.-1115 Halifax Place, Hamilton, NJ 08619
MLS# 2514553RListed by: BETTER HOMES&GARDENS RE MATURO- New
 $299,999Active4 beds 2 baths
$299,999Active4 beds 2 baths715 Park Road, Mays Landing, NJ 08330-1941
MLS# 599259Listed by: BALSLEY/LOSCO - New
 $255,900Active2 beds 2 baths
$255,900Active2 beds 2 baths156 Muirfield Ct, Mays Landing, NJ 08330
MLS# 599269Listed by: CENTURY 21 ACTION PLUS REALTY - NORTHFIELD
