320 12th St, Hammonton, NJ 08037
Local realty services provided by:O'BRIEN REALTY ERA POWERED
Listed by: jamie hartman
Office: exp realty, llc.
MLS#:NJAC2021014
Source:BRIGHTMLS
Price summary
- Price:$350,000
- Price per sq. ft.:$143.09
About this home
A property that makes a statement before you even step inside. Welcome to 320 12th Street, a rare mixed-use opportunity in downtown Hammonton where artistry meets versatility. The eye-catching custom mosaic façade sets the tone for what lies beyond: a dynamic street-level commercial space paired with a peaceful upper-level residence. Whether you're building an art business, creating a live/work lifestyle, or expanding your portfolio, this space was designed to support vision with style.
The main level offers finished commercial space, plus bonus workshop and storage areas that add plenty of additional rec room space. Currently configured for art, pottery, and retail use, the space offers versatility for a boutique, salon, creative studio, or office. The standout custom mosaic stone façade catches the eye and adds distinctive curb appeal. The layout includes multiple studios, a half bath, and several flex spaces suitable for a variety of business types.
A private rear entrance leads to a fully fenced stone patio oasis with a koi pond and mature landscaping. A raised wood deck, approximately 177 square feet, offers the perfect space to relax or entertain. Upstairs, the one-bedroom, one-bath apartment includes an open-concept living and dining area, a bright kitchen, and a spacious walk-in closet. The apartment is quiet, private, and just steps from all the activity on Main Street. Whether you envision a boutique storefront, an artist’s studio, or a live-work lifestyle in a vibrant walkable neighborhood, 320 12th Street delivers a standout presence and endless potential.
Contact an agent
Home facts
- Year built:1960
- Listing ID #:NJAC2021014
- Added:138 day(s) ago
- Updated:February 22, 2026 at 02:44 PM
Rooms and interior
- Bedrooms:1
- Total bathrooms:2
- Full bathrooms:1
- Half bathrooms:1
- Living area:2,446 sq. ft.
Heating and cooling
- Cooling:Central A/C
- Heating:Forced Air, Natural Gas
Structure and exterior
- Year built:1960
- Building area:2,446 sq. ft.
- Lot area:0.07 Acres
Utilities
- Water:Public
- Sewer:Public Sewer
Finances and disclosures
- Price:$350,000
- Price per sq. ft.:$143.09
- Tax amount:$5,082 (2024)
New listings near 320 12th St
- New
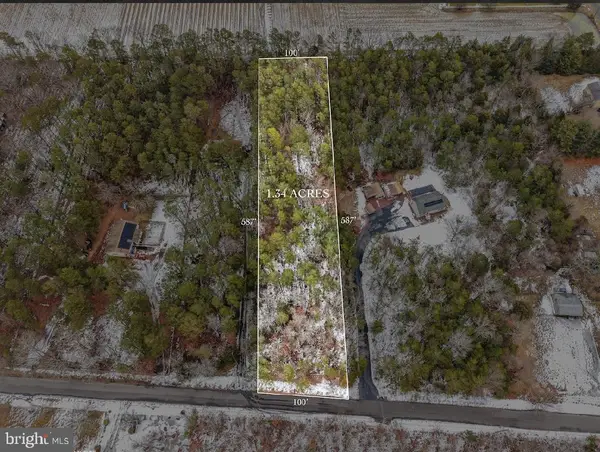 $89,900Active1.3 Acres
$89,900Active1.3 Acres3100 Neil Rd, HAMMONTON, NJ 08037
MLS# NJAC2023052Listed by: CROWLEY & CARR, INC. - New
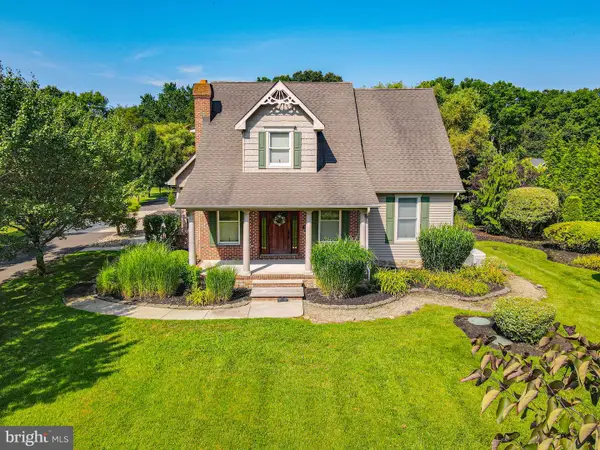 $675,000Active3 beds 4 baths4,460 sq. ft.
$675,000Active3 beds 4 baths4,460 sq. ft.405 Winterberry Ln, HAMMONTON, NJ 08037
MLS# NJCD2111290Listed by: RE/MAX COMMUNITY-WILLIAMSTOWN - Open Sun, 12 to 3pmNew
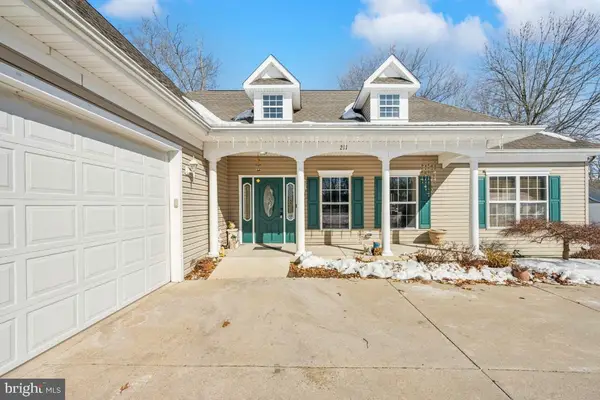 $565,000Active4 beds 3 baths2,323 sq. ft.
$565,000Active4 beds 3 baths2,323 sq. ft.211 S Washington St, HAMMONTON, NJ 08037
MLS# NJAC2022992Listed by: WEICHERT REALTORS-TURNERSVILLE - New
 $265,000Active4 beds 1 baths1,100 sq. ft.
$265,000Active4 beds 1 baths1,100 sq. ft.4138 W Adams Cir, HAMMONTON, NJ 08037
MLS# NJAC2022988Listed by: REAL OF PENNSYLVANIA - Coming SoonOpen Sat, 1 to 3pm
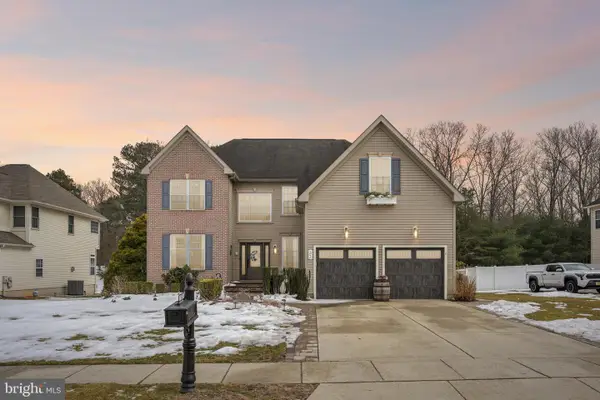 $699,999Coming Soon4 beds 3 baths
$699,999Coming Soon4 beds 3 baths32 Magnolia Ct, HAMMONTON, NJ 08037
MLS# NJAC2022966Listed by: BHHS FOX & ROACH - HADDONFIELD  $620,000Active4 beds 3 baths2,090 sq. ft.
$620,000Active4 beds 3 baths2,090 sq. ft.1224 Elwood Rd, HAMMONTON, NJ 08037
MLS# NJAC2022848Listed by: COLLINI REAL ESTATE LLC $799,900Active5 beds 6 baths6,026 sq. ft.
$799,900Active5 beds 6 baths6,026 sq. ft.926 Central Ave, HAMMONTON, NJ 08037
MLS# NJAC2022716Listed by: CROWLEY & CARR, INC. $519,000Active3 beds 3 baths1,764 sq. ft.
$519,000Active3 beds 3 baths1,764 sq. ft.505 S 1st Rd, HAMMONTON, NJ 08037
MLS# NJAC2022696Listed by: KELLER WILLIAMS REALTY - WASHINGTON TOWNSHIP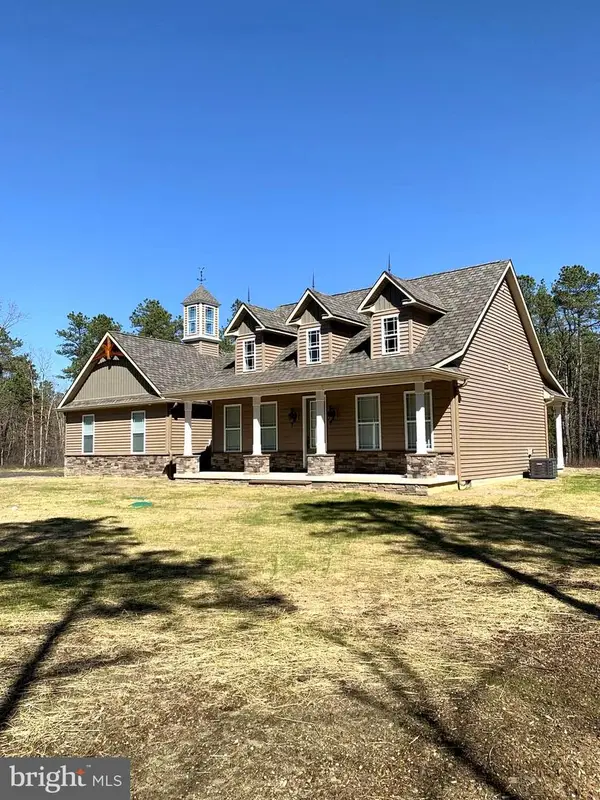 $1,250,000Active3 beds 2 baths1,702 sq. ft.
$1,250,000Active3 beds 2 baths1,702 sq. ft.4948 Indian Cabin, HAMMONTON, NJ 08037
MLS# NJAC2022698Listed by: PRIME REALTY PARTNERS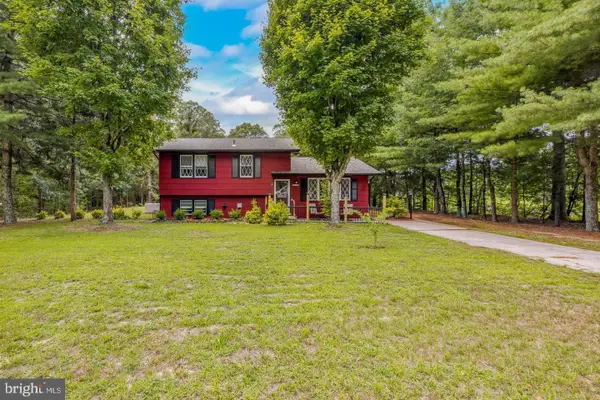 $535,900Active5 beds 3 baths2,469 sq. ft.
$535,900Active5 beds 3 baths2,469 sq. ft.960 S Grand St, HAMMONTON, NJ 08037
MLS# NJAC2022488Listed by: REAL BROKER, LLC

