405 Winterberry Ln, Hammonton, NJ 08037
Local realty services provided by:O'BRIEN REALTY ERA POWERED
405 Winterberry Ln,Hammonton, NJ 08037
$699,900
- 4 Beds
- 4 Baths
- 4,460 sq. ft.
- Single family
- Pending
Listed by: richard mauriello jr.
Office: re/max community-williamstown
MLS#:NJCD2098254
Source:BRIGHTMLS
Price summary
- Price:$699,900
- Price per sq. ft.:$156.93
About this home
This is the Cape Cod you have been searching for. Custom built and it shows! Fantastic Honey Hardwood Floors (the entire First and Second Floor), 9' First Floor Ceilings (dining room is vaulted and the 1st floor master bedroom has custom tray ceiling), the entire house has Andersen Windows, Classic Passage Doors (5 raised panel with vintage hardware), Gorgeous Trim Work (crowns, baseboards, and cornices), Kitchen (Corian Counters, Travertine, Tile Floor and Backsplash, Pasta Pot Filler, and Custom 42" Honey Maple Cabinets, and Stainless Everything!), Recessed lighting and Elegant hanging fixtures through-out (Master Bedroom Light to be switched out with a builders grade fixture), Elevated Hearth Gas Log Fireplace (trimmed out to the nines!), Arts and Crafts front door with custom side and top lites, same type Arts and Crafts door for the side entry, hand painted stairs accents, attractive Newell Posts and matching spindles, Full Finished Basement: (A Whole Independent Living Area, complete with a full kitchen, Full Bathroom with an additional washer and dryer, Family Room, and separate private entry, and two bonus rooms, (A Perfect In-law Suite). Three Full Bathrooms and a half bath, main living area and a separate upstairs extra room (can be easily used as a 4th Bedroom), additionally the upstairs loft is currently being used as an office/computer room. No corners cut! 2 x 6 frame construction, dual zone HVAC System. Elevated back porch (multi-layered finish work): stone, brick, and cobble inset. Must see outside paradise. Asphalt Drive lined with trees, Layer upon layer of fine materials and the finest specimen plantings (an entertainer's paradise). Aluminum Fencing, 14 x 40 Shed (with electric), Custom Pergola, and Firepit. Newer enclosed Back room, perfect for your morning coffee. Not many times do homes like this come on the market.
Contact an agent
Home facts
- Year built:2006
- Listing ID #:NJCD2098254
- Added:113 day(s) ago
- Updated:November 16, 2025 at 08:28 AM
Rooms and interior
- Bedrooms:4
- Total bathrooms:4
- Full bathrooms:3
- Half bathrooms:1
- Living area:4,460 sq. ft.
Heating and cooling
- Cooling:Central A/C
- Heating:Forced Air, Natural Gas
Structure and exterior
- Roof:Pitched, Shingle
- Year built:2006
- Building area:4,460 sq. ft.
- Lot area:1.05 Acres
Utilities
- Water:Well
- Sewer:On Site Septic
Finances and disclosures
- Price:$699,900
- Price per sq. ft.:$156.93
- Tax amount:$14,619 (2024)
New listings near 405 Winterberry Ln
- New
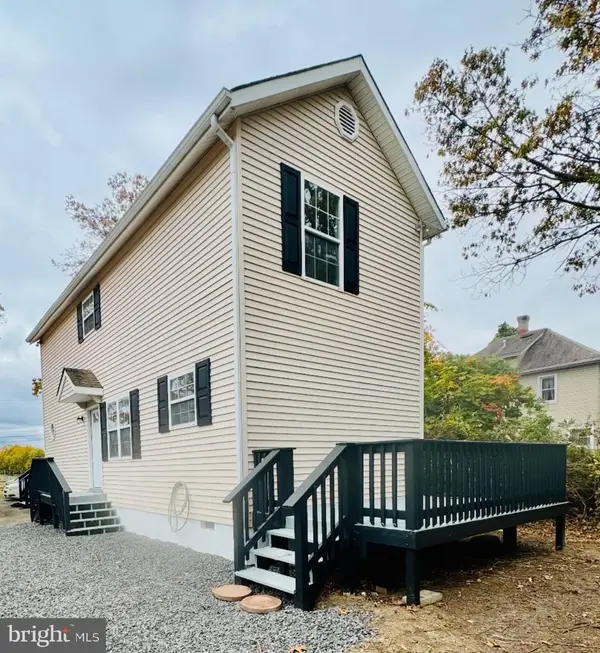 $320,000Active3 beds 2 baths1,064 sq. ft.
$320,000Active3 beds 2 baths1,064 sq. ft.687 Fairview Ave, HAMMONTON, NJ 08037
MLS# NJAC2021702Listed by: REALTY MARK ADVANTAGE - Coming Soon
 $469,999Coming Soon3 beds 2 baths
$469,999Coming Soon3 beds 2 baths301 N 4th St, HAMMONTON, NJ 08037
MLS# NJAC2021750Listed by: REAL BROKER, LLC - New
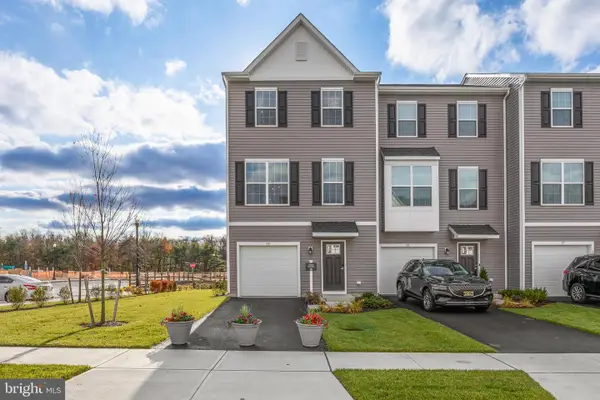 $399,990Active3 beds 3 baths1,769 sq. ft.
$399,990Active3 beds 3 baths1,769 sq. ft.107 West End Ave, HAMMONTON, NJ 08037
MLS# NJAC2021690Listed by: EXP REALTY, LLC - New
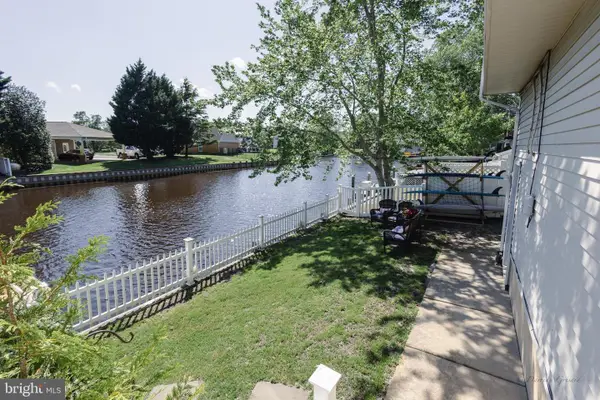 $699,900Active5 beds 5 baths4,000 sq. ft.
$699,900Active5 beds 5 baths4,000 sq. ft.5143 Venice Ave, HAMMONTON, NJ 08037
MLS# NJAC2021654Listed by: BETTER HOMES AND GARDENS REAL ESTATE MATURO - New
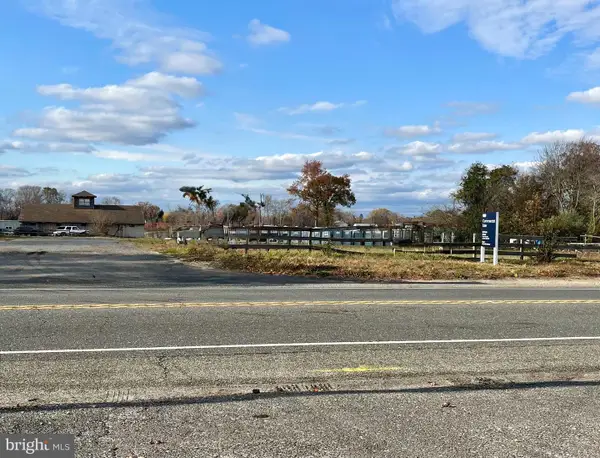 $1,999,999Active9.83 Acres
$1,999,999Active9.83 Acres889 12th St, HAMMONTON, NJ 08037
MLS# NJAC2021684Listed by: REAL BROKER, LLC - New
 $585,000Active4 beds 3 baths2,136 sq. ft.
$585,000Active4 beds 3 baths2,136 sq. ft.36 Dogwood Ln, HAMMONTON, NJ 08037
MLS# NJAC2021656Listed by: WEICHERT REALTORS - MOORESTOWN - Coming Soon
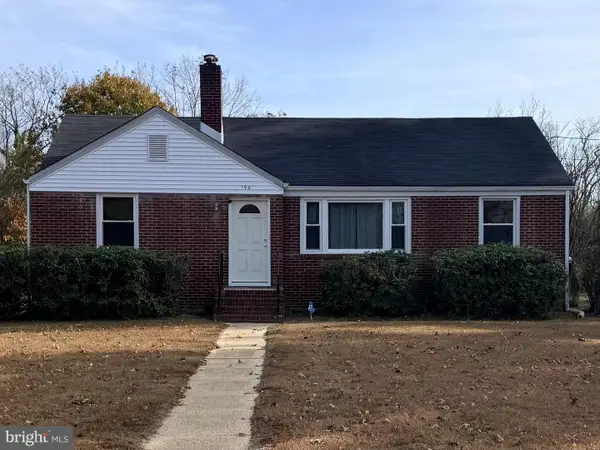 $350,000Coming Soon3 beds 1 baths
$350,000Coming Soon3 beds 1 baths190 Waterford Rd, HAMMONTON, NJ 08037
MLS# NJCD2105726Listed by: JOE WIESSNER REALTY LLC - New
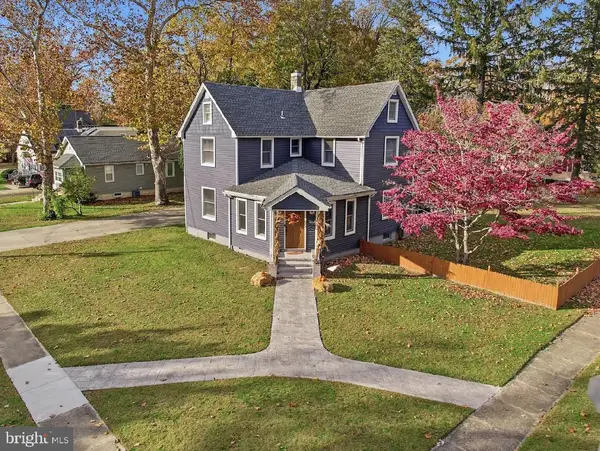 $479,900Active3 beds 2 baths2,207 sq. ft.
$479,900Active3 beds 2 baths2,207 sq. ft.369 S 3rd St, HAMMONTON, NJ 08037
MLS# NJAC2021640Listed by: CROWLEY & CARR, INC. 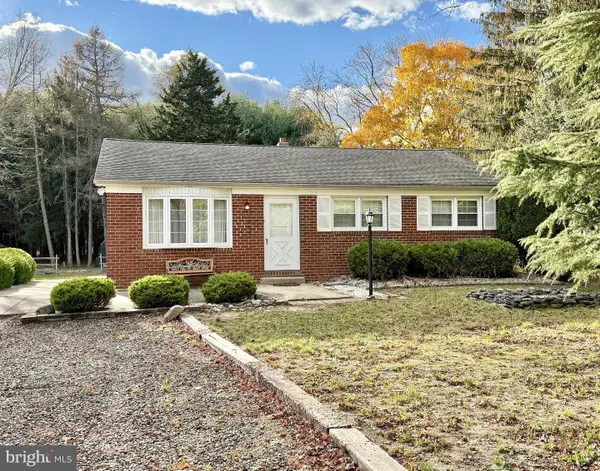 $224,500Pending3 beds 1 baths1,200 sq. ft.
$224,500Pending3 beds 1 baths1,200 sq. ft.1309 Mays Landing Rd, HAMMONTON, NJ 08037
MLS# NJAC2021626Listed by: A J FALCIANI REALTY- New
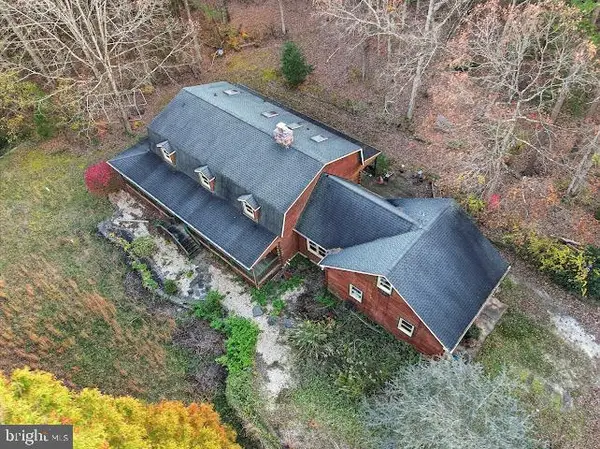 $599,900Active3 beds 2 baths2,676 sq. ft.
$599,900Active3 beds 2 baths2,676 sq. ft.924 S Mays Landing Rd, HAMMONTON, NJ 08037
MLS# NJCD2105566Listed by: RE/MAX COMMUNITY-WILLIAMSTOWN
