5401 Pleasant Mills Rd, Hammonton, NJ 08037
Local realty services provided by:ERA OakCrest Realty, Inc.
5401 Pleasant Mills Rd,Hammonton, NJ 08037
$334,900
- 3 Beds
- 2 Baths
- 1,472 sq. ft.
- Single family
- Pending
Listed by:dominic a. venuto, sr.
Office:real broker, llc.
MLS#:NJAC2020130
Source:BRIGHTMLS
Price summary
- Price:$334,900
- Price per sq. ft.:$227.51
About this home
Privacy and Tranquility Await at 5401 Pleasant Mills Rd. Nestled in the scenic Mullica River area and just minutes from the popular Sweetwater Riverdeck, this charming property offers both comfort and convenience. What a Value, Set on a quiet, private corner lot, the home is fully fenced—perfect for keeping children and pets safe. The oversized driveway features two separate entrances from different road frontages, and the carport can easily be enclosed to create a garage or left open to protect your vehicle from the elements. Inside, you’ll be welcomed into a spacious living room with sliding glass doors that open to a patio—ideal for family gatherings, cookouts, and entertaining. The bright, inviting kitchen offers clean, well-maintained appliances, ample counter space, and a convenient pass-through window with seating for quick meals. Adjacent to the kitchen, you’ll find a full eat-in dining room and a first-floor laundry/utility room for added storage, as well as a convenient half bath. Upstairs, the main bedroom features its own walk-in closet and a newer energy-efficient HVAC mini-split. Two additional generously sized bedrooms each have their own new mini-split systems as well. A spotless full bathroom completes this level This home is a great candidate for a solar system, as all HVAC components are already energy efficient. For extra storage, there are two sizable sheds included. Major updates have been taken care of for peace of mind: newer well and septic systems, roof, and gutters. Located in the Mullica Township elementary & Middle school district and zoned for Cedar Creek High School, this property offers an excellent blend of privacy, comfort, and convenience. Don’t miss your chance—this home won’t last long!
Contact an agent
Home facts
- Year built:1977
- Listing ID #:NJAC2020130
- Added:52 day(s) ago
- Updated:October 03, 2025 at 07:44 AM
Rooms and interior
- Bedrooms:3
- Total bathrooms:2
- Full bathrooms:1
- Half bathrooms:1
- Living area:1,472 sq. ft.
Heating and cooling
- Cooling:Ceiling Fan(s), Central A/C, Ductless/Mini-Split
- Heating:Baseboard - Electric, Electric
Structure and exterior
- Year built:1977
- Building area:1,472 sq. ft.
- Lot area:0.47 Acres
Utilities
- Water:Private
- Sewer:On Site Septic
Finances and disclosures
- Price:$334,900
- Price per sq. ft.:$227.51
- Tax amount:$5,587 (2024)
New listings near 5401 Pleasant Mills Rd
- Coming Soon
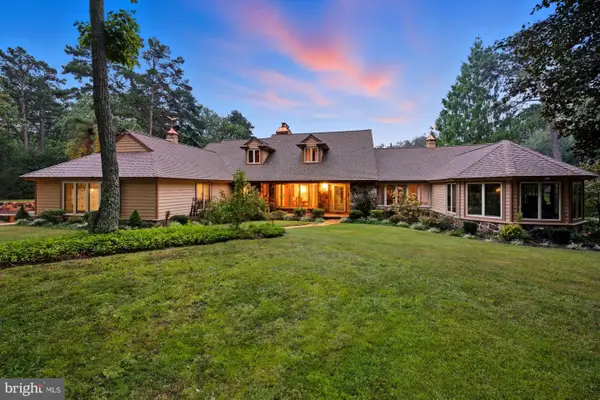 $2,499,900Coming Soon5 beds 6 baths
$2,499,900Coming Soon5 beds 6 baths1528 Mays Landing Rd, HAMMONTON, NJ 08037
MLS# NJAC2021000Listed by: RE/MAX COMMUNITY-WILLIAMSTOWN - Coming Soon
 $265,000Coming Soon2 beds 2 baths
$265,000Coming Soon2 beds 2 baths73 Jamestown Blvd, HAMMONTON, NJ 08037
MLS# NJAC2020058Listed by: BHHS FOX & ROACH-MARLTON - New
 $675,000Active4 beds 3 baths2,240 sq. ft.
$675,000Active4 beds 3 baths2,240 sq. ft.7640 Black Horse Pike, HAMMONTON, NJ 08037
MLS# NJAC2020992Listed by: BALSLEY-LOSCO REALTORS - New
 $329,000Active2 beds 1 baths1,176 sq. ft.
$329,000Active2 beds 1 baths1,176 sq. ft.450 N 2nd St, HAMMONTON, NJ 08037
MLS# NJAC2020980Listed by: GUARANTEED SALE - New
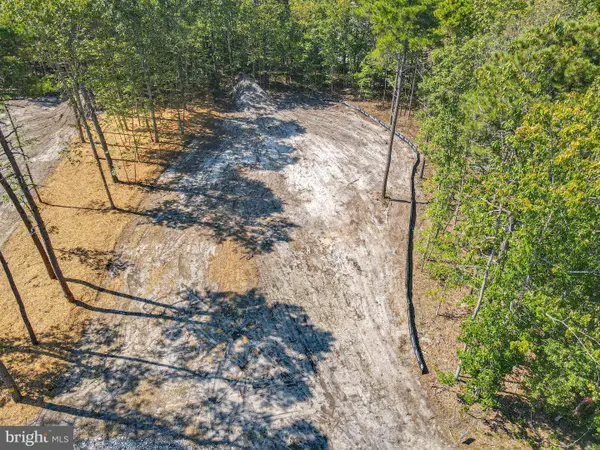 $220,000Active1 Acres
$220,000Active1 Acres2212 Evergreen, HAMMONTON, NJ 08037
MLS# NJAC2020880Listed by: RE/MAX COMMUNITY-WILLIAMSTOWN - New
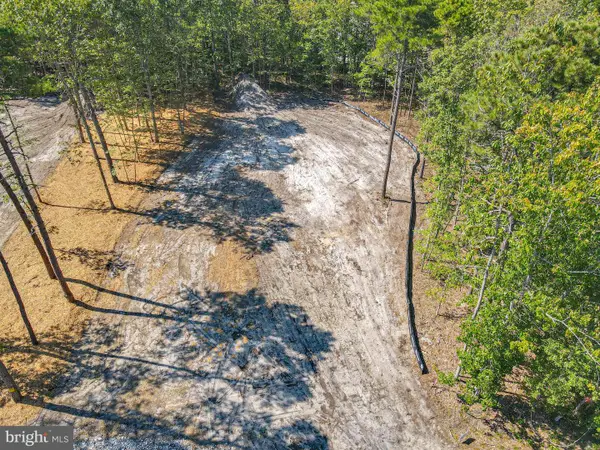 $220,000Active1 Acres
$220,000Active1 Acres2216 Evergreen, HAMMONTON, NJ 08037
MLS# NJAC2020882Listed by: RE/MAX COMMUNITY-WILLIAMSTOWN - New
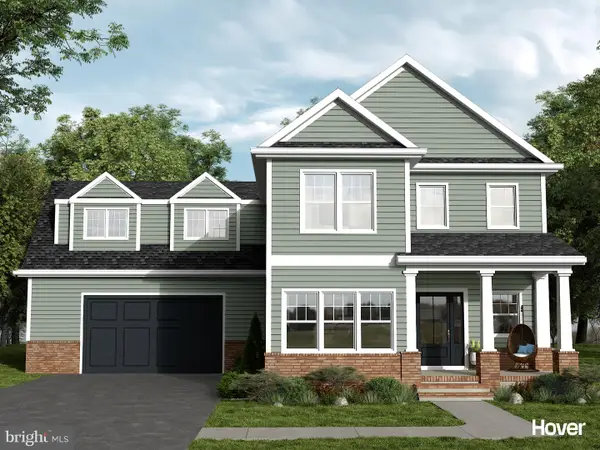 $879,900Active4 beds 4 baths
$879,900Active4 beds 4 baths2212 Evergreen, HAMMONTON, NJ 08037
MLS# NJAC2020928Listed by: RE/MAX COMMUNITY-WILLIAMSTOWN - New
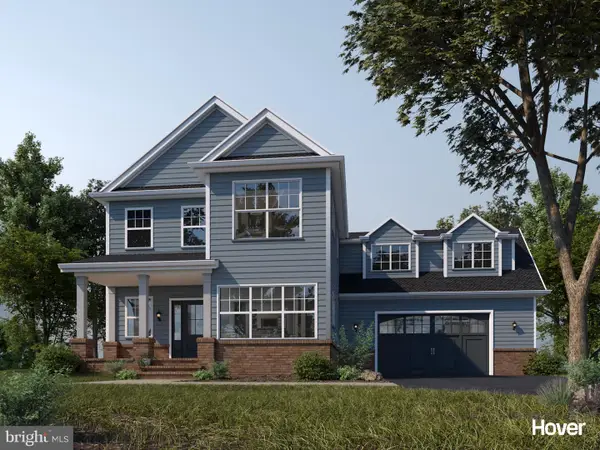 $879,900Active4 beds 4 baths
$879,900Active4 beds 4 baths2216 Evergreen, HAMMONTON, NJ 08037
MLS# NJAC2020930Listed by: RE/MAX COMMUNITY-WILLIAMSTOWN  $399,900Pending3 beds 2 baths1,432 sq. ft.
$399,900Pending3 beds 2 baths1,432 sq. ft.31 N Liberty St, HAMMONTON, NJ 08037
MLS# NJAC2020926Listed by: RE/MAX COMMUNITY-WILLIAMSTOWN- New
 $514,900Active3 beds 3 baths1,950 sq. ft.
$514,900Active3 beds 3 baths1,950 sq. ft.750 Moss Mill Rd, HAMMONTON, NJ 08037
MLS# NJAC2020838Listed by: RE/MAX COMMUNITY-WILLIAMSTOWN
