10 Fairchild Pl, Hanover Twp., NJ 07981
Local realty services provided by:ERA Queen City Realty
10 Fairchild Pl,Hanover Twp., NJ 07981
$950,000
- 4 Beds
- 4 Baths
- - sq. ft.
- Single family
- Active
Upcoming open houses
- Sat, Sep 0601:00 pm - 04:00 pm
- Sun, Sep 0701:00 pm - 04:00 pm
Listed by:alita covington
Office:cultura united realty
MLS#:3984096
Source:NJ_GSMLS
Price summary
- Price:$950,000
About this home
Welcome to your dream home in the heart of Whippany! This new construction masterpiece features 4 spacious bedrooms, 3.5 luxurious baths, and nearly 2,900 sq ft of modern living space. The only original element is the foundation everything else is brand new! Enjoy a chef's kitchen with quartz waterfall countertops and Frigidaire Gallery appliances. Two contemporary LED fireplaces create the perfect ambiance, while Jacobean-stained oak floors flow throughout.This home is not just about luxury it's about location! Nestled near Bee Meadow Park and the Whippany Railway Museum, you'll love the community-driven atmosphere. With easy access to major highways and local businesses, this is an ideal spot for convenience and connectivity. The home boasts modern amenities like smart outlets, Bluetooth bathroom speakers, Blink security, and an oversized garage with a 240-volt smart car outlet. Enjoy outdoor living with a huge rear paver patio including an outside TV socket. Don't miss out on this rare gem schedule your tour today!
Contact an agent
Home facts
- Year built:1950
- Listing ID #:3984096
- Added:4 day(s) ago
- Updated:September 06, 2025 at 02:17 PM
Rooms and interior
- Bedrooms:4
- Total bathrooms:4
- Full bathrooms:3
- Half bathrooms:1
Heating and cooling
- Cooling:2 Units, Central Air
- Heating:2 Units, Forced Hot Air
Structure and exterior
- Roof:Asphalt Shingle
- Year built:1950
- Lot area:0.21 Acres
Schools
- High school:Whippany
- Middle school:MemorialJr
- Elementary school:Salem
Utilities
- Water:Public Water
- Sewer:Public Sewer
Finances and disclosures
- Price:$950,000
- Tax amount:$7,240 (2024)
New listings near 10 Fairchild Pl
- Open Sun, 1 to 4pmNew
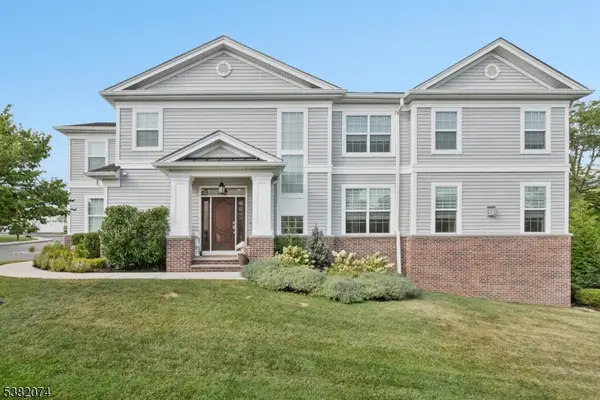 $1,250,000Active4 beds 4 baths3,390 sq. ft.
$1,250,000Active4 beds 4 baths3,390 sq. ft.201 Monroe Ct, Hanover Twp., NJ 07981
MLS# 3985116Listed by: GARDEN HOME REALTY - Open Sun, 1 to 3pmNew
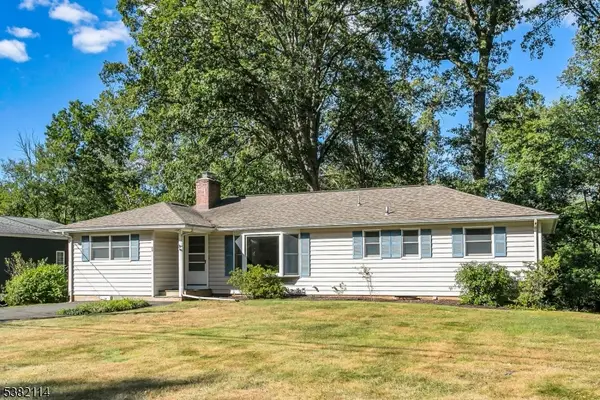 $660,000Active3 beds 2 baths1,573 sq. ft.
$660,000Active3 beds 2 baths1,573 sq. ft.28 Fieldstone Dr, Hanover Twp., NJ 07981
MLS# 3984891Listed by: COLDWELL BANKER REALTY - Open Sat, 1 to 3pmNew
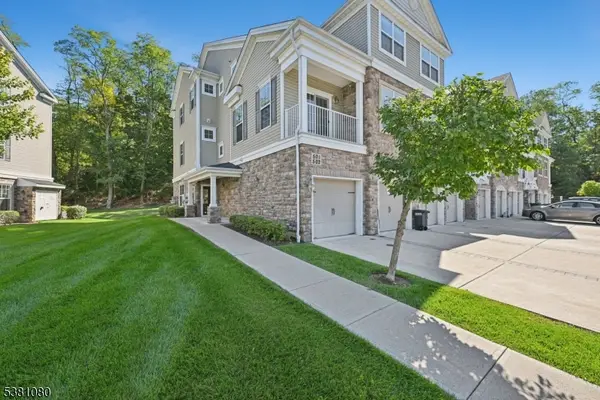 $680,000Active3 beds 3 baths1,914 sq. ft.
$680,000Active3 beds 3 baths1,914 sq. ft.502 Waterview Ct, Hanover Twp., NJ 07927
MLS# 3984001Listed by: GARDEN HOME REALTY - Open Sat, 12 to 4pm
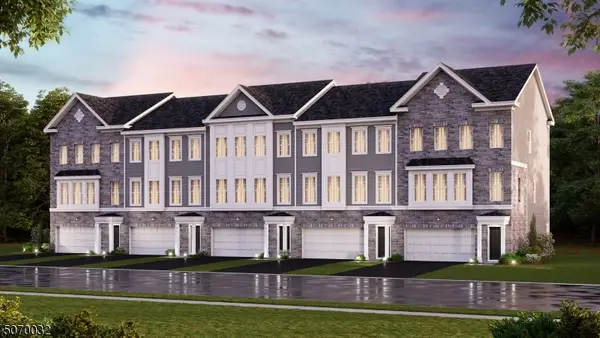 $809,990Active3 beds 4 baths2,453 sq. ft.
$809,990Active3 beds 4 baths2,453 sq. ft.34 Gladstone Ct, Hanover Twp., NJ 07981
MLS# 3982951Listed by: LENNAR - Open Sat, 12 to 4pm
 $869,990Active3 beds 4 baths2,783 sq. ft.
$869,990Active3 beds 4 baths2,783 sq. ft.23 Gladstone Ct, Hanover Twp., NJ 07981
MLS# 3982953Listed by: LENNAR  $599,900Pending3 beds 2 baths1,344 sq. ft.
$599,900Pending3 beds 2 baths1,344 sq. ft.21 Woodfield Dr, Hanover Twp., NJ 07981
MLS# 3982727Listed by: COLDWELL BANKER REALTY $979,000Pending4 beds 3 baths
$979,000Pending4 beds 3 baths9 Barberry Court, Hanover Township, NJ 07981
MLS# 25030086Listed by: KELLER WILLIAMS REALTY METROPOLITAN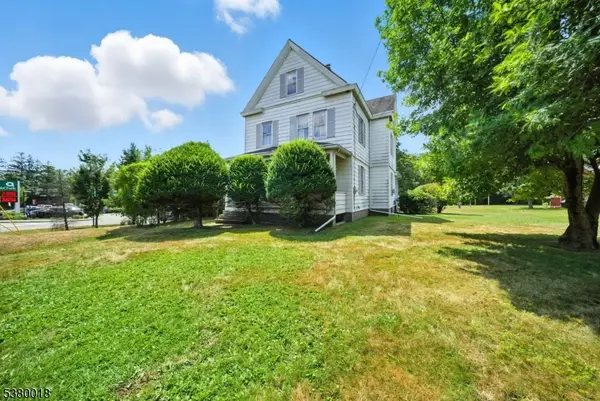 $549,000Active4 beds 2 baths
$549,000Active4 beds 2 baths1031 State Route 10, Hanover Twp., NJ 07981
MLS# 3982599Listed by: WEICHERT REALTORS $979,000Pending4 beds 3 baths2,542 sq. ft.
$979,000Pending4 beds 3 baths2,542 sq. ft.9 Barberry Ct, Hanover Twp., NJ 07981
MLS# 3982021Listed by: KELLER WILLIAMS METROPOLITAN
