90 Briar Ct, Hardyston, NJ 07419
Local realty services provided by:ERA Central Realty Group
90 Briar Ct,Hardyston Twp., NJ 07419
$674,500
- 3 Beds
- 2 Baths
- - sq. ft.
- Single family
- Sold
Listed by:christine n. marotta
Office:realty executives mountain prop.
MLS#:3979639
Source:NJ_GSMLS
Sorry, we are unable to map this address
Price summary
- Price:$674,500
Contact an agent
Home facts
- Listing ID #:3979639
- Added:209 day(s) ago
- Updated:October 28, 2025 at 11:51 PM
Rooms and interior
- Bedrooms:3
- Total bathrooms:2
Finances and disclosures
- Price:$674,500
New listings near 90 Briar Ct
- New
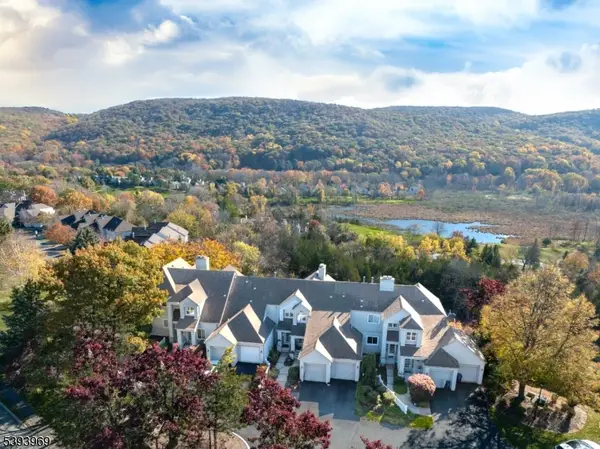 $449,900Active3 beds 3 baths1,800 sq. ft.
$449,900Active3 beds 3 baths1,800 sq. ft.5 Windsor Ct, Hardyston Twp., NJ 07419
MLS# 3994884Listed by: REALTY EXECUTIVES MOUNTAIN PROP. - New
 $1,250,000Active5 beds 4 baths4,500 sq. ft.
$1,250,000Active5 beds 4 baths4,500 sq. ft.6 Exeter Ln, Hardyston Twp., NJ 07419
MLS# 3994830Listed by: REALTY EXECUTIVES MOUNTAIN PROP. - New
 $350,000Active3 beds 1 baths
$350,000Active3 beds 1 baths8 Beach View Ct, Hardyston Twp., NJ 07460
MLS# 3993375Listed by: WEICHERT REALTORS 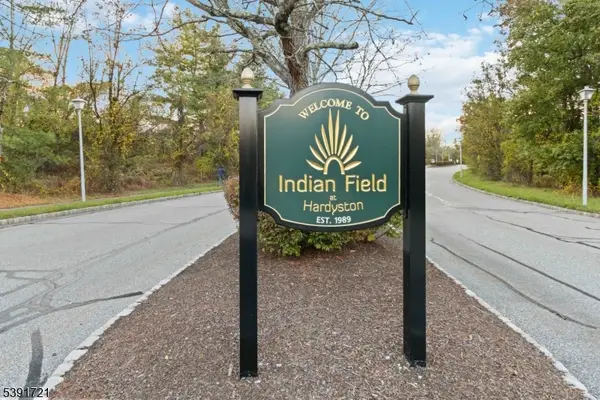 $419,000Active3 beds 4 baths
$419,000Active3 beds 4 baths30 Sweetwater Ln, Hardyston Twp., NJ 07419
MLS# 3993016Listed by: KELLER WILLIAMS PROSPERITY REALTY- Coming SoonOpen Sun, 12 to 3pm
 $549,900Coming Soon4 beds 3 baths
$549,900Coming Soon4 beds 3 baths18 Cliffside Ct, Hardyston Twp., NJ 07419
MLS# 3992710Listed by: JUBA TEAM REALTY 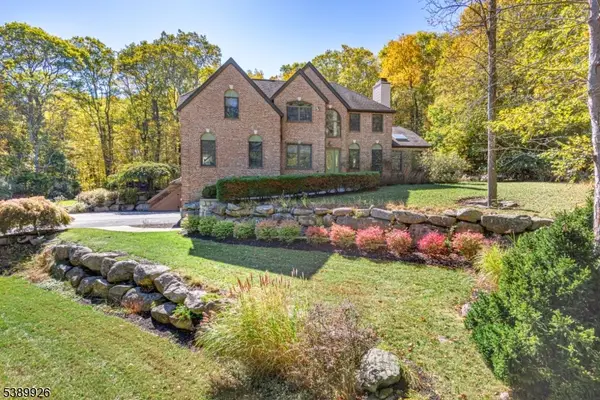 $974,000Active4 beds 4 baths4,300 sq. ft.
$974,000Active4 beds 4 baths4,300 sq. ft.7 Stonehedge Dr, Hardyston Twp., NJ 07460
MLS# 3992096Listed by: WEICHERT REALTORS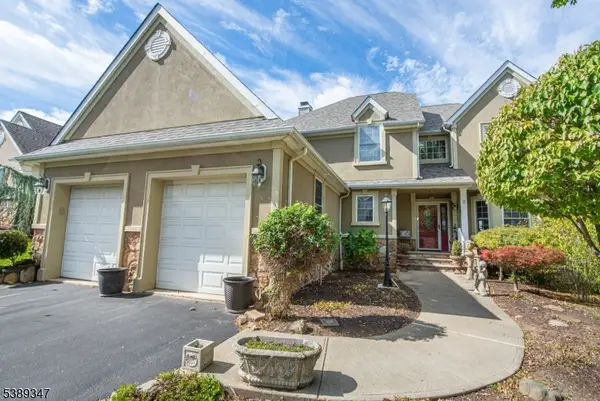 $600,000Active3 beds 3 baths2,250 sq. ft.
$600,000Active3 beds 3 baths2,250 sq. ft.2 Witherwood Dr, Hardyston Twp., NJ 07419
MLS# 3991304Listed by: KELLER WILLIAMS INTEGRITY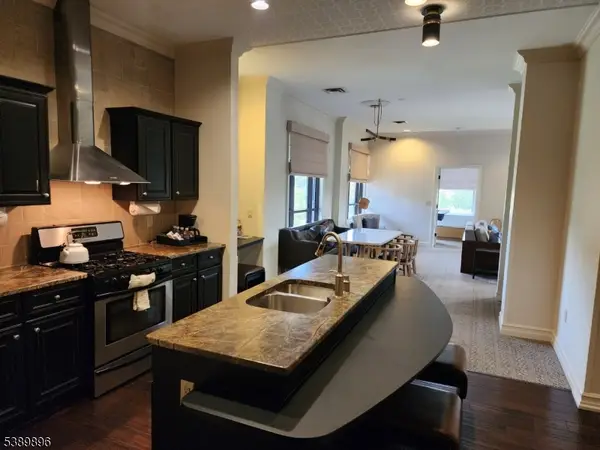 $524,900Active2 beds 2 baths1,200 sq. ft.
$524,900Active2 beds 2 baths1,200 sq. ft.3 Wild Turkey Way #501, Hardyston Twp., NJ 07419
MLS# 3991296Listed by: BHGRE GREEN TEAM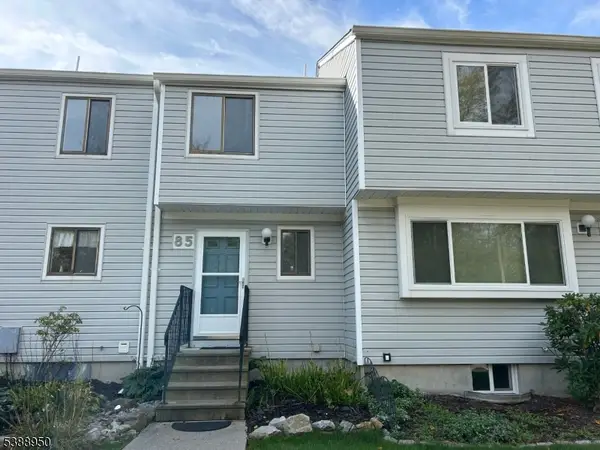 $284,900Active3 beds 2 baths
$284,900Active3 beds 2 baths85 Shady Ln, Hardyston Twp., NJ 07419
MLS# 3991079Listed by: RE/MAX COUNTRY REALTY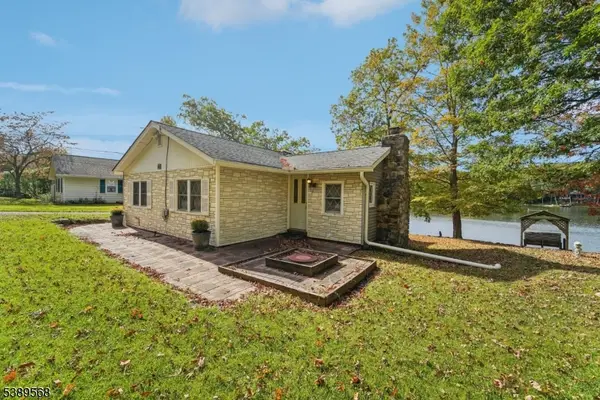 $415,000Pending2 beds 1 baths
$415,000Pending2 beds 1 baths48 Lake Shore Rd E., Hardyston Twp., NJ 07460
MLS# 3991021Listed by: FATHOM REALTY NJ
