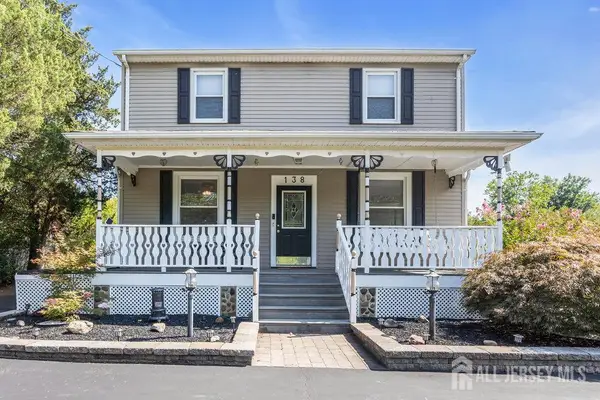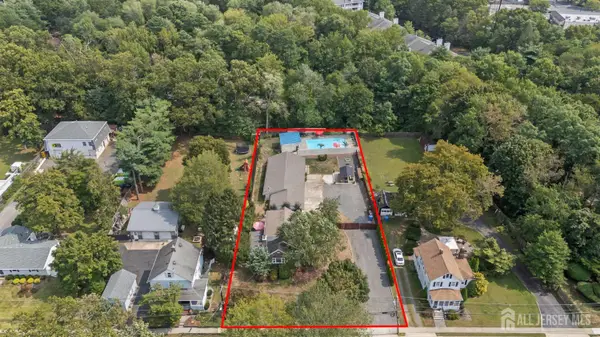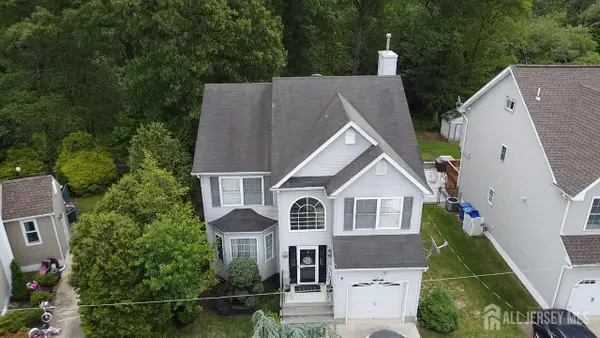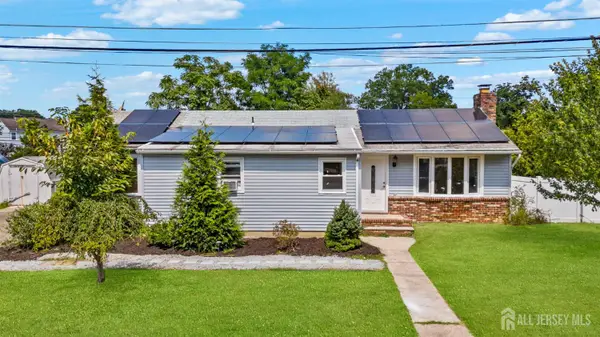6 George Helme Drive, Helmetta, NJ 08828
Local realty services provided by:ERA Suburb Realty Agency
6 George Helme Drive,Helmetta, NJ 08828
$650,000
- 3 Beds
- 3 Baths
- 2,590 sq. ft.
- Single family
- Pending
Listed by:fei yen
Office:keller williams realty west monmouth
MLS#:22523875
Source:NJ_MOMLS
Price summary
- Price:$650,000
- Price per sq. ft.:$250.97
- Monthly HOA dues:$231
About this home
Welcome to this stunning 3 bedrooms Colonial located in a desirable 55+ community. This gorgeous home features vaulted ceilings and gleaming hardwood floors throughout the main level, creating a warm and inviting atmosphere. Upon entry, a grand two-story foyer leads to a spacious formal living room and a bright, elegant dining room—perfect for entertaining. The beautiful kitchen boasts stainless steel appliances, custom cabinetry, and a large breakfast bar ideal for enjoying meals any time of day. The expansive family room includes a cozy gas fireplace and sliding doors that open to a lovely patio, ready for outdoor entertaining. The first-floor master suite offers walk-in closets and a luxurious en-suite bath complete with dual vanities, a soaking tub, and a separate shower. Upstairs, you'll find two roomy guest suites, a full bath, and a huge loft/library that overlooks the family room perfect for reading, working, or relaxing. This warm and beautifully upgraded home is fully move-in ready, featuring a modern alarm system and security cameras for peace of mind.
Contact an agent
Home facts
- Year built:2003
- Listing ID #:22523875
- Added:48 day(s) ago
- Updated:September 05, 2025 at 07:12 AM
Rooms and interior
- Bedrooms:3
- Total bathrooms:3
- Full bathrooms:2
- Half bathrooms:1
- Living area:2,590 sq. ft.
Heating and cooling
- Cooling:Central Air
- Heating:Forced Air
Structure and exterior
- Roof:Shingle
- Year built:2003
- Building area:2,590 sq. ft.
- Lot area:0.13 Acres
Schools
- High school:Spotswood
- Middle school:Memorial
- Elementary school:Appleby
Utilities
- Water:Public
- Sewer:Public Sewer
Finances and disclosures
- Price:$650,000
- Price per sq. ft.:$250.97
- Tax amount:$10,303 (2024)
New listings near 6 George Helme Drive
- New
 $499,900Active4 beds 2 baths1,736 sq. ft.
$499,900Active4 beds 2 baths1,736 sq. ft.-138 Main Street, Helmetta, NJ 08828
MLS# 2604691RListed by: EXP REALTY, LLC - Open Sat, 1 to 3pmNew
 $885,000Active3 beds 4 baths2,400 sq. ft.
$885,000Active3 beds 4 baths2,400 sq. ft.-7 Lake Avenue, Helmetta, NJ 08828
MLS# 2604713RListed by: RE/MAX FIRST REALTY, INC.  $315,000Active2 beds 2 baths1,198 sq. ft.
$315,000Active2 beds 2 baths1,198 sq. ft.-1109 Stoneridge Circle, Helmetta, NJ 08828
MLS# 2604230RListed by: RE/MAX COMPETITIVE EDGE $599,000Active3 beds 3 baths1,654 sq. ft.
$599,000Active3 beds 3 baths1,654 sq. ft.-11 Avenue B Avenue, Helmetta, NJ 08828
MLS# 2603993RListed by: EXP REALTY, LLC $480,000Active3 beds 2 baths1,019 sq. ft.
$480,000Active3 beds 2 baths1,019 sq. ft.-7 Avenue B, Helmetta, NJ 08828
MLS# 2603893RListed by: WEICHERT CO REALTORS $299,000Active2 beds 1 baths1,039 sq. ft.
$299,000Active2 beds 1 baths1,039 sq. ft.-2405 Candlelight Court, Helmetta, NJ 08828
MLS# 2660346MListed by: RE/MAX ACHIEVERS $675,000Active3 beds 3 baths2,048 sq. ft.
$675,000Active3 beds 3 baths2,048 sq. ft.-20-B N Shore Boulevard, Helmetta, NJ 08828
MLS# 2515492RListed by: ORANGE KEY REALTY, INC. $265,000Active2 beds 1 baths1,039 sq. ft.
$265,000Active2 beds 1 baths1,039 sq. ft.-1007 Meadow Court, Helmetta, NJ 08828
MLS# 2602798RListed by: ORANGE KEY REALTY, INC. $575,000Active3 beds 2 baths1,622 sq. ft.
$575,000Active3 beds 2 baths1,622 sq. ft.-125 Main Street, Helmetta, NJ 08828
MLS# 2602652RListed by: KELLER WILLIAMS WEST MONMOUTH $599,999Active4 beds 2 baths1,596 sq. ft.
$599,999Active4 beds 2 baths1,596 sq. ft.-3 Park Place, Helmetta, NJ 08828
MLS# 2602511RListed by: REDEFINED REAL ESTATE INC.
