-134 N 9th Avenue N, Highland Park, NJ 08904
Local realty services provided by:ERA Reed Realty, Inc.
-134 N 9th Avenue N,Highland Park, NJ 08904
$999,000
- 3 Beds
- 4 Baths
- 2,440 sq. ft.
- Single family
- Active
Listed by:
Office:best realty
MLS#:2604284R
Source:NJ_MCMLS
Price summary
- Price:$999,000
- Price per sq. ft.:$409.43
About this home
Your search is over! Stunning Ranch - Immaculate Inside and Out! Welcome to this large, beautiful, and impeccably maintained 3-bedroom ranch that blends timeless elegance with modern upgrades. From the moment you arrive, you'll notice the professional landscaping, paver walkway, and fully fenced-in yard with three gated access points, offering both charm and privacy. Step inside to a spacious living room featuring a large bay window and a high level of trim work and attention to detail throughout. The heart of the home is the gourmet eat-in kitchen, outfitted with quartz countertops, classic soft-close shaker cabinets, black stainless steel appliances, an instavision glass refridgerator, a subway tile backsplash, two ovens, and a beverage fridge perfect for entertaining or everyday living. Just off the kitchen is a laundry room with skylight, custom cabinetry/pantry and a sink for added convenience. Unwind in the cozy family room with a wood-burning stove, ideal for cooler evenings. All three bedrooms feature walk-in closets. The primary suite is a true sanctuary, boasting a spa-like bathroom and a large walk-in closet with built in organization. Extra storage abounds with a double closet in the hallway. This home boasts high-end, custom blinds, recessed lighting, specialty lighting and a security system. The beautifully finished basement offers incredible additional living space, featuring high ceilings, a custom wall unit, wet bar, half bath, and ample storage areas. Enjoy the outdoors in the screened-in porch, perfect for relaxing in comfort. The wide driveway leads to a 2-car attached garage, and the home is equipped with solar panels to help lower utility costs. Additional features include a sprinkler system and meticulous landscaping that enhances the curb appeal. Location is key you're just minutes from shopping, restaurants, major highways, and train access to NYC and Philadelphia. This is a rare find that combines comfort, style, and convenience. Don't miss your chance to call this exceptional property home!
Contact an agent
Home facts
- Year built:1963
- Listing ID #:2604284R
- Added:3 day(s) ago
- Updated:September 16, 2025 at 10:50 PM
Rooms and interior
- Bedrooms:3
- Total bathrooms:4
- Full bathrooms:2
- Half bathrooms:2
- Living area:2,440 sq. ft.
Heating and cooling
- Cooling:Ceiling Fan(s), Central Air
- Heating:Baseboard, Baseboard Hotwater, Radiant
Structure and exterior
- Roof:Asphalt
- Year built:1963
- Building area:2,440 sq. ft.
- Lot area:0.29 Acres
Utilities
- Water:Public
- Sewer:Public Sewer
Finances and disclosures
- Price:$999,000
- Price per sq. ft.:$409.43
- Tax amount:$19,047
New listings near -134 N 9th Avenue N
- Coming SoonOpen Sat, 12 to 3pm
 $575,000Coming Soon3 beds 3 baths
$575,000Coming Soon3 beds 3 baths-111 Barnard Street, Highland Park, NJ 08904
MLS# 2660466MListed by: RE/MAX IN STYLE - New
 $469,000Active2 beds 3 baths1,268 sq. ft.
$469,000Active2 beds 3 baths1,268 sq. ft.-1515 Hudson Circle, Highland Park, NJ 08904
MLS# 2660463MListed by: QUEENSTON REALTY 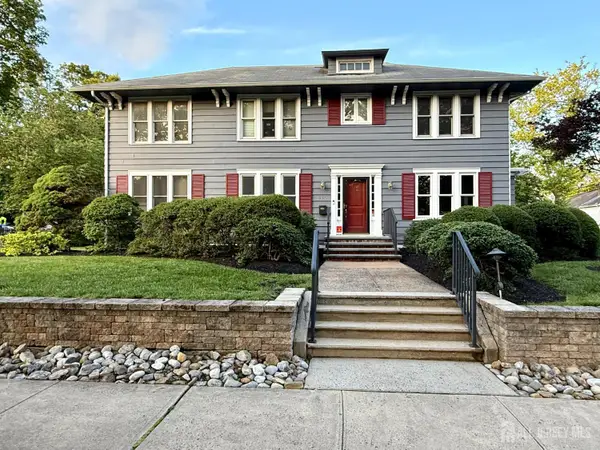 $695,000Active5 beds 3 baths2,331 sq. ft.
$695,000Active5 beds 3 baths2,331 sq. ft.-525 S 2nd Avenue, Highland Park, NJ 08904
MLS# 2603608RListed by: KHAHLIDRA HADHAZY PROP&ESTATES $1,370,000Active-- beds -- baths4,544 sq. ft.
$1,370,000Active-- beds -- baths4,544 sq. ft.-326-328 Cedar Avenue, Highland Park, NJ 08904
MLS# 2514140RListed by: RE/MAX INNOVATION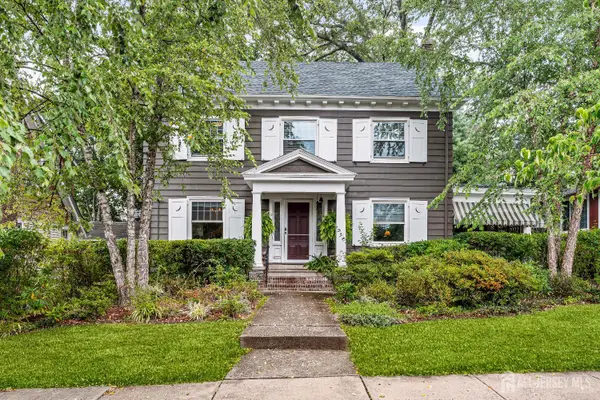 $720,000Active4 beds 2 baths1,588 sq. ft.
$720,000Active4 beds 2 baths1,588 sq. ft.-308 Grant Avenue, Highland Park, NJ 08904
MLS# 2603249RListed by: CENTURY 21 J.J. LAUFER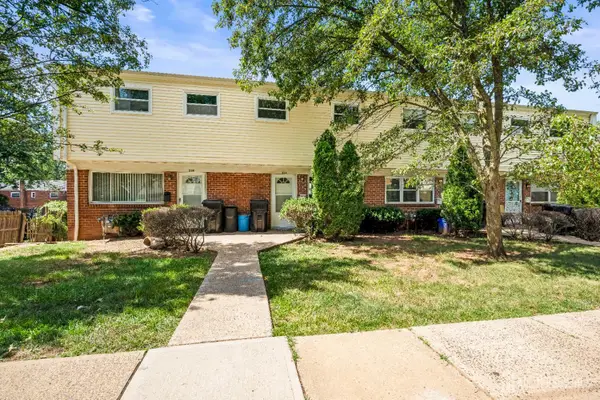 $359,000Active3 beds 2 baths
$359,000Active3 beds 2 baths-236 Inza Street, Highland Park, NJ 08904
MLS# 2603237RListed by: JOHN ANTHONY AGENCY C-21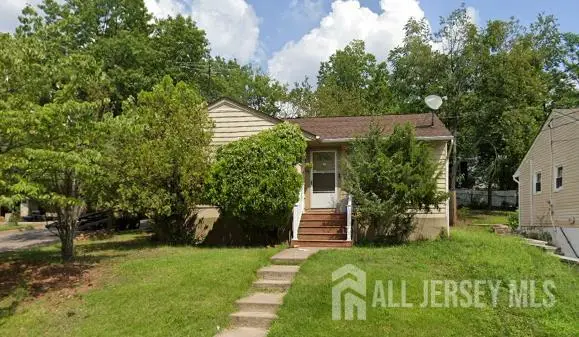 $339,000Active2 beds 1 baths832 sq. ft.
$339,000Active2 beds 1 baths832 sq. ft.-201 S 7th Avenue, Highland Park, NJ 08904
MLS# 2603130RListed by: NJ ELITE GROUP LLC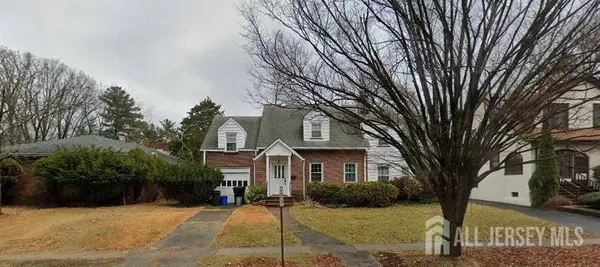 $559,000Active3 beds 3 baths1,692 sq. ft.
$559,000Active3 beds 3 baths1,692 sq. ft.-149 N 5th Avenue, Highland Park, NJ 08904
MLS# 2602669RListed by: CENTURY 21 J.J. LAUFER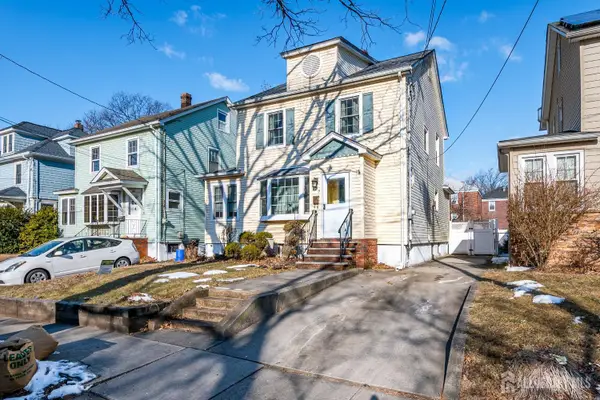 $509,999Active-- beds -- baths1,381 sq. ft.
$509,999Active-- beds -- baths1,381 sq. ft.-127 Hill Street, Highland Park, NJ 08904
MLS# 2508334RListed by: KELLER WILLIAMS ELITE REALTORS
