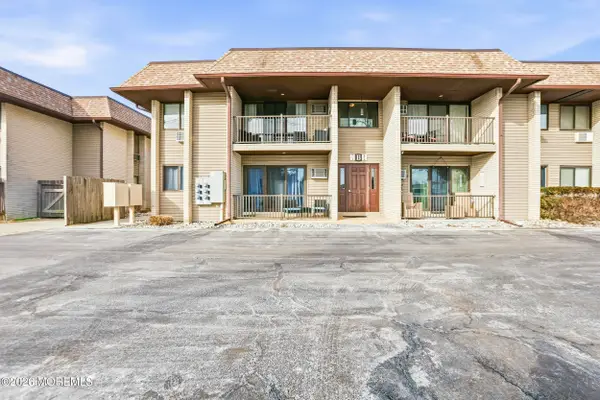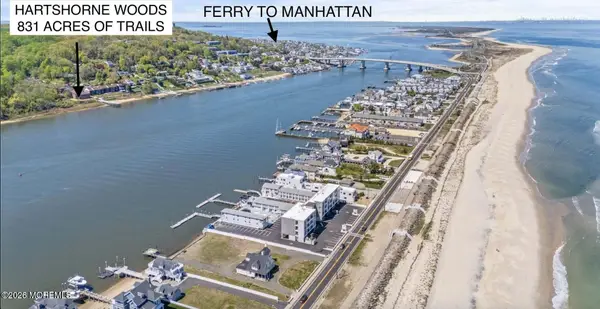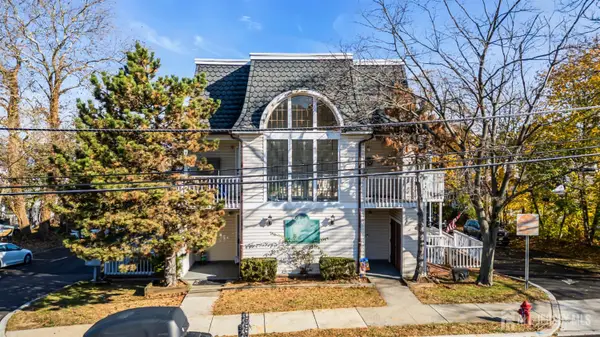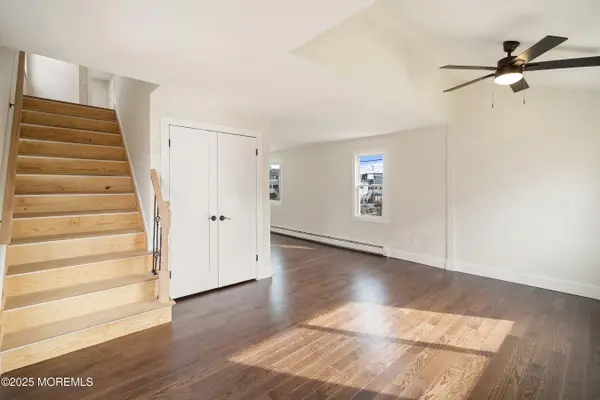28 Coquette Lane, Highlands, NJ 07732
Local realty services provided by:ERA American Towne Realty
28 Coquette Lane,Highlands, NJ 07732
$1,949,895
- 5 Beds
- 5 Baths
- 5,204 sq. ft.
- Single family
- Pending
Listed by: michael a milano
Office: diane turton, realtors-rumson
MLS#:22422950
Source:NJ_MOMLS
Price summary
- Price:$1,949,895
- Price per sq. ft.:$374.69
- Monthly HOA dues:$665.83
About this home
Located in the exclusive and desirable Community known as Monmouth Hills and in which according to the National Register Of Historic Places for Water Witch Club Historic District, The Dr. Samuel A. Brown House was built around 1905 and was initially the summer home of Dr. Samuel A. Brown and his wife, Charlotte Brown. Architect, Lyman A. Ford of Carerre & Hastings designed the building. During the 1920s the house was rented to William Randolph Burgess who later became Secretary of the United States Treasury. Although the originally designed true masonry stucco exterior of what was called a Spanish Eclectic Styled Home still exists, the interior has recently gone through extensive remodeling and updating by Milano Brothers Builders. The foyer area now features a walk in closet while maintaining it's spaciousness and dual staircases. Great Room is cathedral and now features a slider with dual fixed panels to a composite deck and patio. New gourmet Eat-In-Kitchen features custom cabinetry, large center island, Butler's Pantry with wine refrigerator & bar sink, "Thermador" stainless steel appliances and hidden doors lead to a desk area & walk in Pantry. Mud / Laundry Room also features new custom locker styled cabinets as well as those to conceal the washer & dryer, in addition to a new full bath. Primary Bedroom is now on the first floor and features an original fireplace, two walk-in-closets and step down full private Bath with more custom cabinetry, dual sinks, soaking tub, separate stall shower and enclosed commode area. Dual staircases lead to the completely remodeled second floor featuring four Bedrooms, two of which have a Jack & Jill featured new full Bath, while the other two Bedrooms are serviced by yet another new full Bath. You will also find three arched windows with the center one featuring a door leading to a balcony to enjoy views of the spacious rear yard. Additional upgrades include a new "Williamson" gas fired boiler to handle the three zone hydronic heating system, three zones of central air conditioning, new water heater, new "Timberline" roof over the garage & much more. Residents also have use of the beautifully restored Club House, community playground & tennis courts. They can also enjoy multiple neighborhood events, while outdoor enthusiasts will love the surrounding area that offers options like Sandy Hook National Park, Sea Bright beaches, boating, fishing, windsurfing, excellent biking and hiking at adjacent Hartshorne Woods County Park, in addition to the numerous public & private golf courses and local restaurants. Schedule your viewing of this beautiful property soon!
Contact an agent
Home facts
- Year built:1908
- Listing ID #:22422950
- Added:552 day(s) ago
- Updated:February 10, 2026 at 08:19 AM
Rooms and interior
- Bedrooms:5
- Total bathrooms:5
- Full bathrooms:4
- Half bathrooms:1
- Living area:5,204 sq. ft.
Heating and cooling
- Cooling:3+ Zoned AC
- Heating:3+ Zoned Heat, Natural Gas
Structure and exterior
- Roof:Timberline
- Year built:1908
- Building area:5,204 sq. ft.
- Lot area:1.5 Acres
Schools
- High school:Middle South
- Middle school:Bayshore
- Elementary school:Navesink Elementary
Utilities
- Water:Public
- Sewer:Public Sewer
Finances and disclosures
- Price:$1,949,895
- Price per sq. ft.:$374.69
- Tax amount:$26,203 (2025)
New listings near 28 Coquette Lane
- New
 $315,000Active1 beds 1 baths750 sq. ft.
$315,000Active1 beds 1 baths750 sq. ft.14 Hilltop Terrace #B, Highlands, NJ 07732
MLS# 22603305Listed by: O'BRIEN REALTY, LLC  $320,000Active1 beds 1 baths
$320,000Active1 beds 1 baths330 Shore Drive #B7, Highlands, NJ 07732
MLS# 22602324Listed by: KELLER WILLIAMS REALTY EAST MONMOUTH $950,000Pending4 beds 4 baths2,083 sq. ft.
$950,000Pending4 beds 4 baths2,083 sq. ft.28 2nd Street, Highlands, NJ 07732
MLS# 22602166Listed by: COLDWELL BANKER REALTY $899,999Pending3 beds 3 baths
$899,999Pending3 beds 3 baths14 Seadrift Avenue, Highlands, NJ 07732
MLS# 22602026Listed by: O'BRIEN REALTY, LLC $435,000Active2 beds 1 baths
$435,000Active2 beds 1 baths200 Portland Road #D12, Highlands, NJ 07732
MLS# 22601764Listed by: C21 THOMSON & CO. $399,000Active2 beds 2 baths1,056 sq. ft.
$399,000Active2 beds 2 baths1,056 sq. ft.-100 Navesink Avenue, Highlands, NJ 07732
MLS# 2607281RListed by: RE/MAX 1ST ADVANTAGE $399,000Pending2 beds 2 baths1,056 sq. ft.
$399,000Pending2 beds 2 baths1,056 sq. ft.100 Navesink Avenue #1, Highlands, NJ 07732
MLS# 22601385Listed by: RE/MAX 1ST. ADVANTAGE $599,000Pending2 beds 2 baths1,176 sq. ft.
$599,000Pending2 beds 2 baths1,176 sq. ft.1 Scenic Drive #1403, Highlands, NJ 07732
MLS# 22600556Listed by: VRI HOMES $850,000Pending5 beds 2 baths2,346 sq. ft.
$850,000Pending5 beds 2 baths2,346 sq. ft.103 Shore Drive, Highlands, NJ 07732
MLS# 22600088Listed by: RE/MAX FIRST CLASS $840,000Pending3 beds 2 baths1,227 sq. ft.
$840,000Pending3 beds 2 baths1,227 sq. ft.11 Cheerful Place, Highlands, NJ 07732
MLS# 22600090Listed by: COMPASS NEW JERSEY LLC

