25 Pennington Rd, HIGHTSTOWN, NJ 08520
Local realty services provided by:ERA OakCrest Realty, Inc.
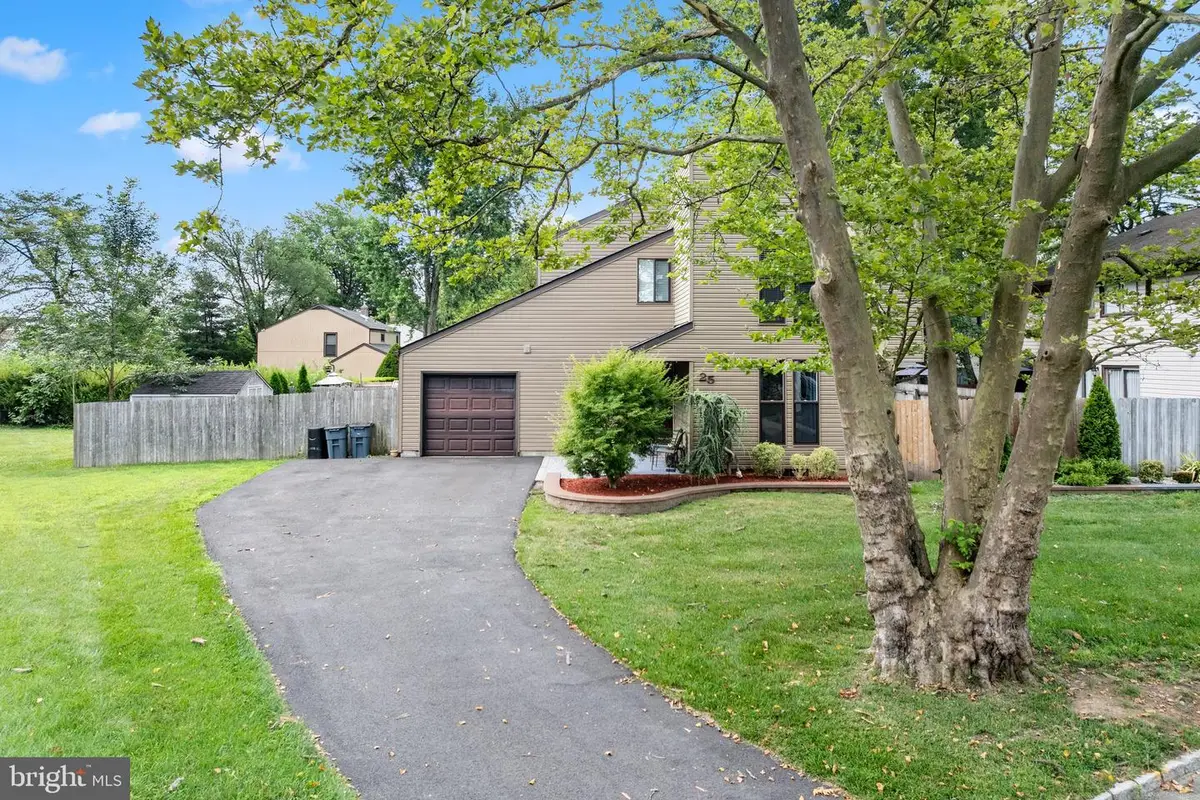
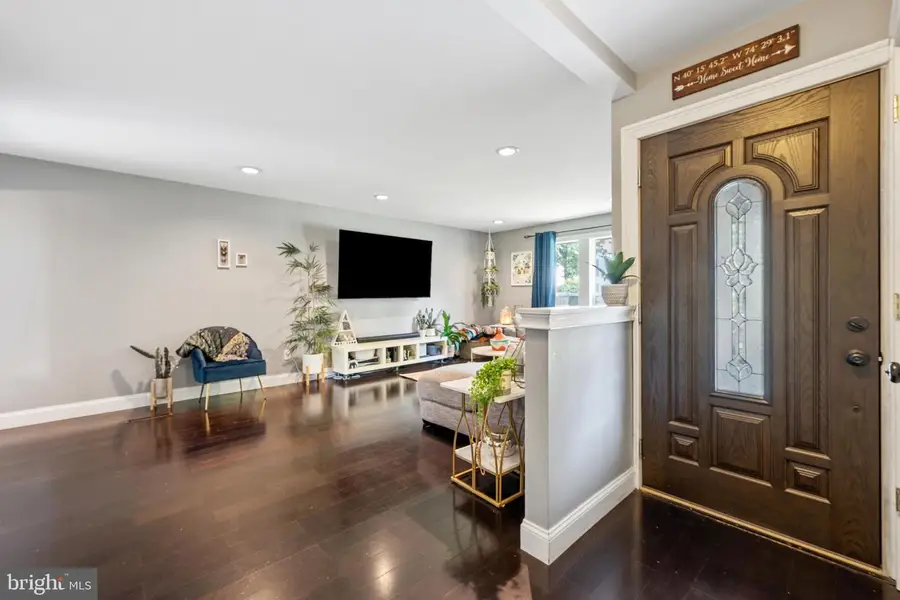

25 Pennington Rd,HIGHTSTOWN, NJ 08520
$549,999
- 3 Beds
- 3 Baths
- 1,455 sq. ft.
- Single family
- Active
Listed by:joseph j valenti
Office:re/max instyle realty corp
MLS#:NJME2062726
Source:BRIGHTMLS
Price summary
- Price:$549,999
- Price per sq. ft.:$378.01
- Monthly HOA dues:$259
About this home
MULTIPLE OFFERS RECEIVED. BEST AND FINAL OFFERS DUE THURSDAY 8/14 AT 5PM!
Welcome to a residence that redefines upscale suburban living. This beautifully appointed 3-bedroom, 2.5-bath home offers an exceptional blend of modern luxury and thoughtful design—perfectly suited for today’s discerning buyer.
The gourmet kitchen is a standout centerpiece, boasting a full-size refrigerator and freezer, two refrigerated drawers, double ovens, and an electric cooktop—all seamlessly integrated into sleek cabinetry and an expansive counter space ideal for cooking, serving, and gathering. It’s a space that elevates daily meals and inspires effortless entertaining.
Upstairs, convenience reigns with laundry machines just steps from all three generously sized bedrooms. The primary suite provides a serene retreat, while the additional bedrooms offer flexibility for guests, family, or home office needs.
Movie nights feel first-class in your private home theater—designed for comfort and immersive viewing. Outside, the beautifully landscaped backyard is a true escape with upgraded pavers (2021), offering a perfect setting for al fresco dining or quiet relaxation.
This is more than a home—it’s a lifestyle.
Contact an agent
Home facts
- Year built:1971
- Listing Id #:NJME2062726
- Added:27 day(s) ago
- Updated:August 15, 2025 at 01:42 PM
Rooms and interior
- Bedrooms:3
- Total bathrooms:3
- Full bathrooms:2
- Half bathrooms:1
- Living area:1,455 sq. ft.
Heating and cooling
- Cooling:Central A/C
- Heating:Forced Air, Natural Gas
Structure and exterior
- Year built:1971
- Building area:1,455 sq. ft.
- Lot area:0.21 Acres
Utilities
- Water:Public
- Sewer:Public Sewer
Finances and disclosures
- Price:$549,999
- Price per sq. ft.:$378.01
- Tax amount:$9,766 (2024)
New listings near 25 Pennington Rd
- New
 $320,000Active2 beds 2 baths1,160 sq. ft.
$320,000Active2 beds 2 baths1,160 sq. ft.-26 Powell Court, Hightstown, NJ 08520
MLS# 2601105RListed by: RE/MAX COUNTRY - Open Sun, 11am to 3pmNew
 $865,000Active5 beds 4 baths2,392 sq. ft.
$865,000Active5 beds 4 baths2,392 sq. ft.2 Stanford Ct, HIGHTSTOWN, NJ 08520
MLS# NJME2063686Listed by: CENTURY 21 ACTION PLUS REALTY - CREAM RIDGE - New
 $419,900Active2 beds 2 baths1,160 sq. ft.
$419,900Active2 beds 2 baths1,160 sq. ft.136 Wyndmoor Dr, HIGHTSTOWN, NJ 08520
MLS# NJME2063766Listed by: COLDWELL BANKER RESIDENTIAL BROKERAGE-PRINCETON JCT - New
 $379,900Active2 beds 2 baths1,120 sq. ft.
$379,900Active2 beds 2 baths1,120 sq. ft.164 Mill Run E, HIGHTSTOWN, NJ 08520
MLS# NJME2063510Listed by: RE/MAX INNOVATION - New
 $550,000Active3 beds 3 baths1,647 sq. ft.
$550,000Active3 beds 3 baths1,647 sq. ft.73 Tennyson Rd, HIGHTSTOWN, NJ 08520
MLS# NJME2063670Listed by: KELLER WILLIAMS REALTY  $340,000Active2 beds 2 baths1,160 sq. ft.
$340,000Active2 beds 2 baths1,160 sq. ft.27 Huber Ct, HIGHTSTOWN, NJ 08520
MLS# NJME2063520Listed by: COLDWELL BANKER RESIDENTIAL BROKERAGE - PRINCETON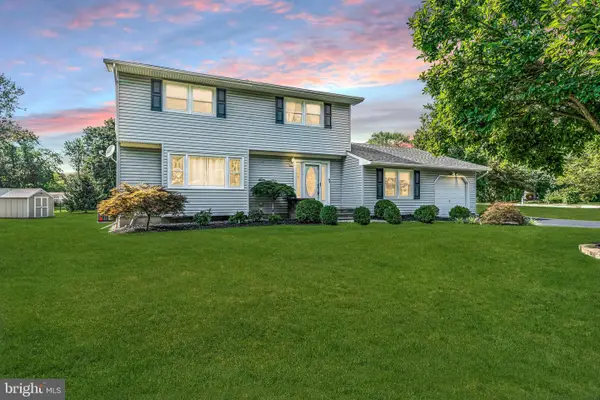 $725,000Pending4 beds 3 baths2,262 sq. ft.
$725,000Pending4 beds 3 baths2,262 sq. ft.28 Woodland Dr, HIGHTSTOWN, NJ 08520
MLS# NJME2063258Listed by: KELLER WILLIAMS REALTY WEST MONMOUTH $509,000Active4 beds -- baths1,871 sq. ft.
$509,000Active4 beds -- baths1,871 sq. ft.359 Morrison Ave, HIGHTSTOWN, NJ 08520
MLS# NJME2063208Listed by: COLDWELL BANKER RESIDENTIAL BROKERAGE-PRINCETON JCT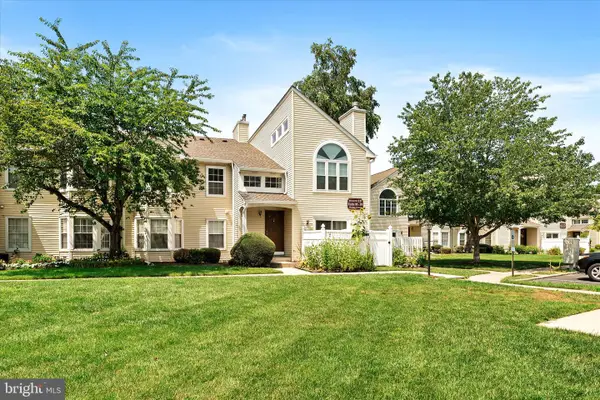 $368,888Active2 beds 2 baths1,160 sq. ft.
$368,888Active2 beds 2 baths1,160 sq. ft.26 Huber Ct, HIGHTSTOWN, NJ 08520
MLS# NJME2063144Listed by: KELLER WILLIAMS PREMIER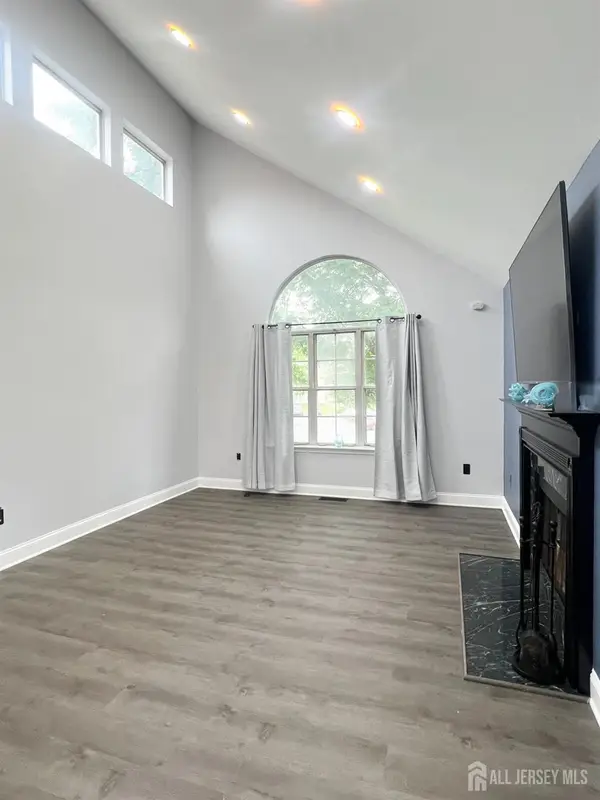 $379,900Active2 beds 2 baths1,160 sq. ft.
$379,900Active2 beds 2 baths1,160 sq. ft.-7 Powell Court, Hightstown, NJ 08520
MLS# 2514994RListed by: KELLER WILLIAMS WEST MONMOUTH
