5 Mill Run W #5, Hightstown, NJ 08520
Local realty services provided by:ERA Byrne Realty
5 Mill Run W #5,Hightstown, NJ 08520
$355,000
- 2 Beds
- 2 Baths
- 1,160 sq. ft.
- Condominium
- Active
Listed by: carmen l amodol, cristine cier
Office: bhhs fox & roach - perrineville
MLS#:NJME2065584
Source:BRIGHTMLS
Price summary
- Price:$355,000
- Price per sq. ft.:$306.03
About this home
Nestled within the serene Wyckoffs Mill community, this charming 2-bedroom, 2-bathroom unit offers a perfect blend of comfort and contemporary living. This well-maintained second floor apartment showcases a thoughtful design that maximizes space and natural light, making it an ideal retreat for those seeking a tranquil lifestyle. Step inside to discover a welcoming ambiance enhanced by plush carpeting and stylish laminate flooring that flows seamlessly throughout the living areas. The open-concept layout features a combination dining and living space, perfect for entertaining or enjoying quiet evenings at home. A cozy fireplace serves as a focal point, inviting warmth and charm during cooler months. The kitchen is a culinary enthusiast's dream, equipped with modern stainless steel appliances, including a built-in microwave, dishwasher, refrigerator, and stove. Ample cabinetry provides generous storage, while the layout allows for easy meal preparation and entertaining. Adjacent to the kitchen, the dining area is perfectly positioned for casual meals or festive gatherings. Retreat to the spacious primary bedroom, complete with a walk-in closet that offers abundant storage for your wardrobe. The en-suite bathroom features modern fixtures and a well-designed layout, ensuring convenience and privacy. The second bedroom is equally inviting, making it perfect for guests or a home office. This unit also boasts the convenience of in-unit laundry with both a washer and dryer, making laundry days a breeze. Additional features include ceiling fans for optimal airflow and essential security features such as smoke and carbon monoxide detectors, ensuring peace of mind. Outside, the community amenities elevate the living experience. Enjoy sunny days at the outdoor pool, engage in friendly matches on the tennis courts, or let the little ones explore the tot lot and playground. The association fee covers management, maintenance of common areas, snow removal, and trash services, allowing you to enjoy a low-maintenance lifestyle. With off-street parking available and a location that offers easy access to local amenities, this property is a rare find. Experience the perfect blend of comfort, convenience, and community in this delightful Wyckoffs Mill residence. Don't miss the opportunity to make this charming unit your new home!
Contact an agent
Home facts
- Year built:1983
- Listing ID #:NJME2065584
- Added:102 day(s) ago
- Updated:December 29, 2025 at 02:34 PM
Rooms and interior
- Bedrooms:2
- Total bathrooms:2
- Full bathrooms:2
- Living area:1,160 sq. ft.
Heating and cooling
- Cooling:Ceiling Fan(s), Central A/C
- Heating:90% Forced Air, Baseboard - Electric, Natural Gas
Structure and exterior
- Year built:1983
- Building area:1,160 sq. ft.
Schools
- High school:HIGHTSTOWN
Utilities
- Water:Public
- Sewer:Public Sewer
Finances and disclosures
- Price:$355,000
- Price per sq. ft.:$306.03
- Tax amount:$7,393 (2024)
New listings near 5 Mill Run W #5
- New
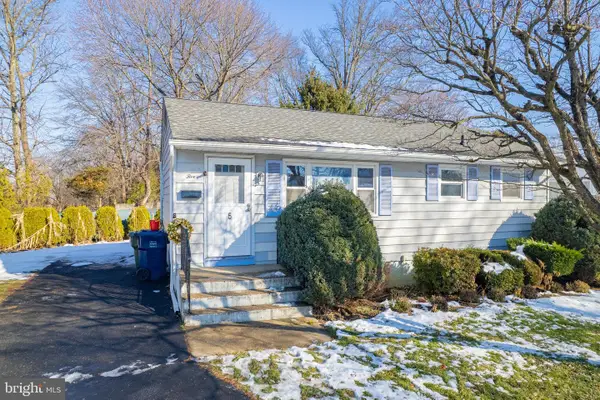 $425,000Active3 beds 1 baths840 sq. ft.
$425,000Active3 beds 1 baths840 sq. ft.5 Rocky Brook Ct, HIGHTSTOWN, NJ 08520
MLS# NJME2070922Listed by: KELLER WILLIAMS PREMIER - New
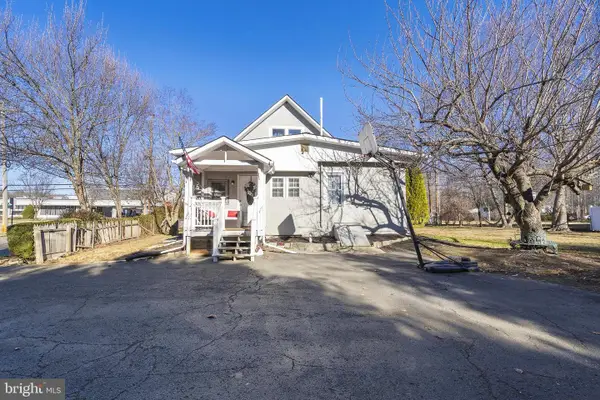 $375,000Active3 beds 1 baths1,234 sq. ft.
$375,000Active3 beds 1 baths1,234 sq. ft.396 Monmouth St, HIGHTSTOWN, NJ 08520
MLS# NJME2070872Listed by: HERITAGE HOUSE SOTHEBY'S INT'L REALTY 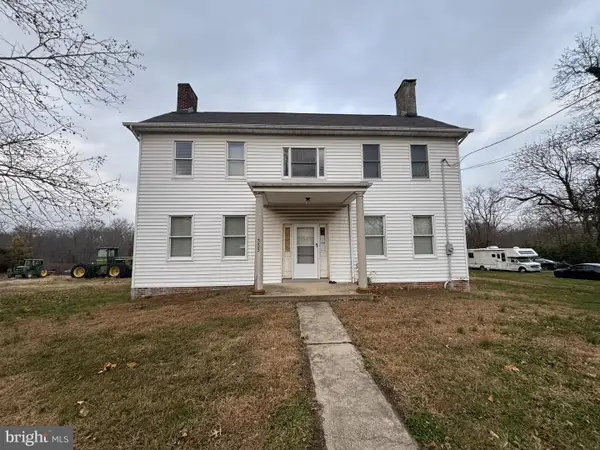 $879,000Active4 beds 2 baths3,336 sq. ft.
$879,000Active4 beds 2 baths3,336 sq. ft.333 Etra Rd, HIGHTSTOWN, NJ 08520
MLS# NJME2070254Listed by: HALO REALTY LLC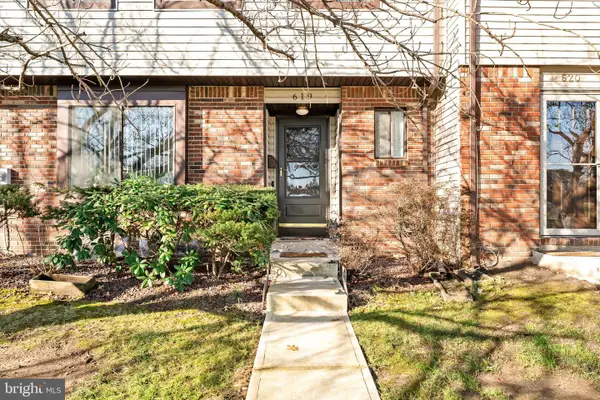 $479,000Active4 beds 3 baths1,764 sq. ft.
$479,000Active4 beds 3 baths1,764 sq. ft.619 Edison Dr, HIGHTSTOWN, NJ 08520
MLS# NJME2068990Listed by: KELLER WILLIAMS PREMIER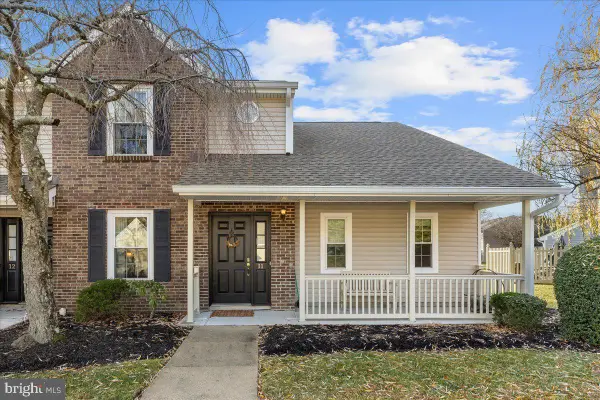 $449,000Pending3 beds 3 baths1,565 sq. ft.
$449,000Pending3 beds 3 baths1,565 sq. ft.11 Braxton Ct, HIGHTSTOWN, NJ 08520
MLS# NJME2070364Listed by: COLDWELL BANKER RESIDENTIAL BROKERAGE-PRINCETON JCT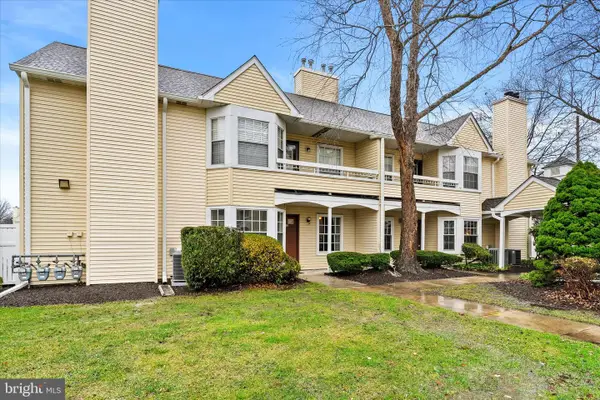 $339,000Active2 beds 2 baths1,120 sq. ft.
$339,000Active2 beds 2 baths1,120 sq. ft.158 Mill Run E, HIGHTSTOWN, NJ 08520
MLS# NJME2070282Listed by: KELLER WILLIAMS PREMIER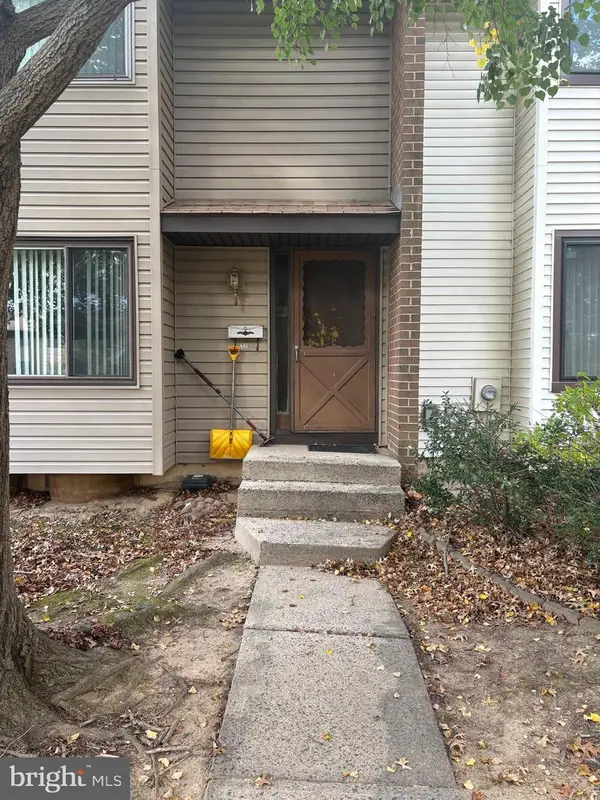 $340,000Active3 beds 3 baths1,564 sq. ft.
$340,000Active3 beds 3 baths1,564 sq. ft.721 N Twin Rivers Dr #n., HIGHTSTOWN, NJ 08520
MLS# NJME2070514Listed by: KELLER WILLIAMS PREMIER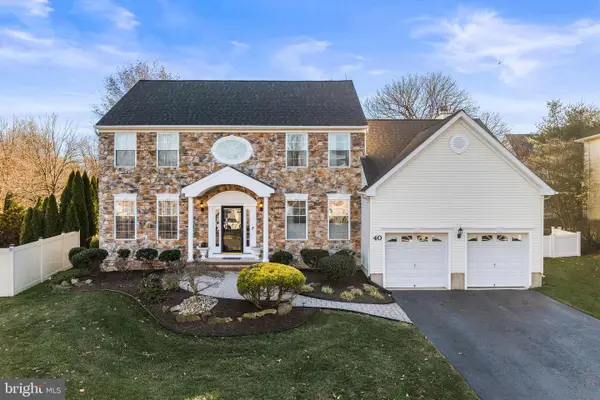 $930,000Active5 beds 3 baths2,710 sq. ft.
$930,000Active5 beds 3 baths2,710 sq. ft.40 Rembrandt Way, HIGHTSTOWN, NJ 08520
MLS# NJME2070478Listed by: EXP REALTY, LLC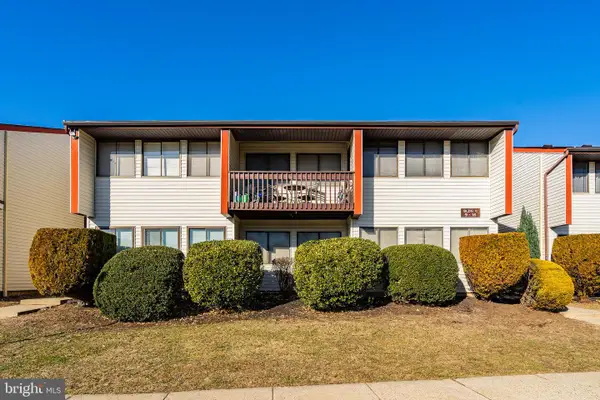 $225,000Active1 beds 1 baths868 sq. ft.
$225,000Active1 beds 1 baths868 sq. ft.C9 Avon Dr E, HIGHTSTOWN, NJ 08520
MLS# NJME2070322Listed by: FATHOM REALTY NJ, LLC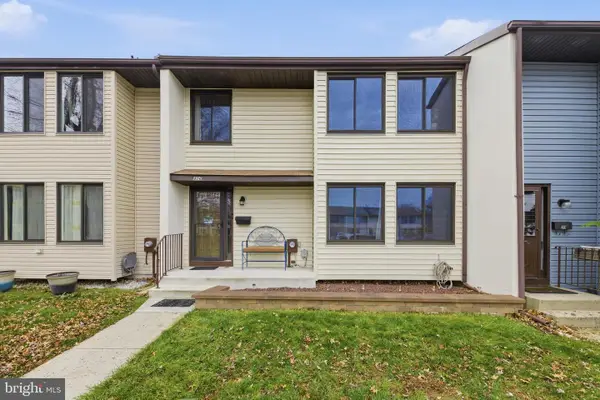 $465,000Active4 beds 3 baths1,796 sq. ft.
$465,000Active4 beds 3 baths1,796 sq. ft.406 Bolton Rd, HIGHTSTOWN, NJ 08520
MLS# NJME2070356Listed by: CENTURY 21 ABRAMS & ASSOCIATES, INC.
