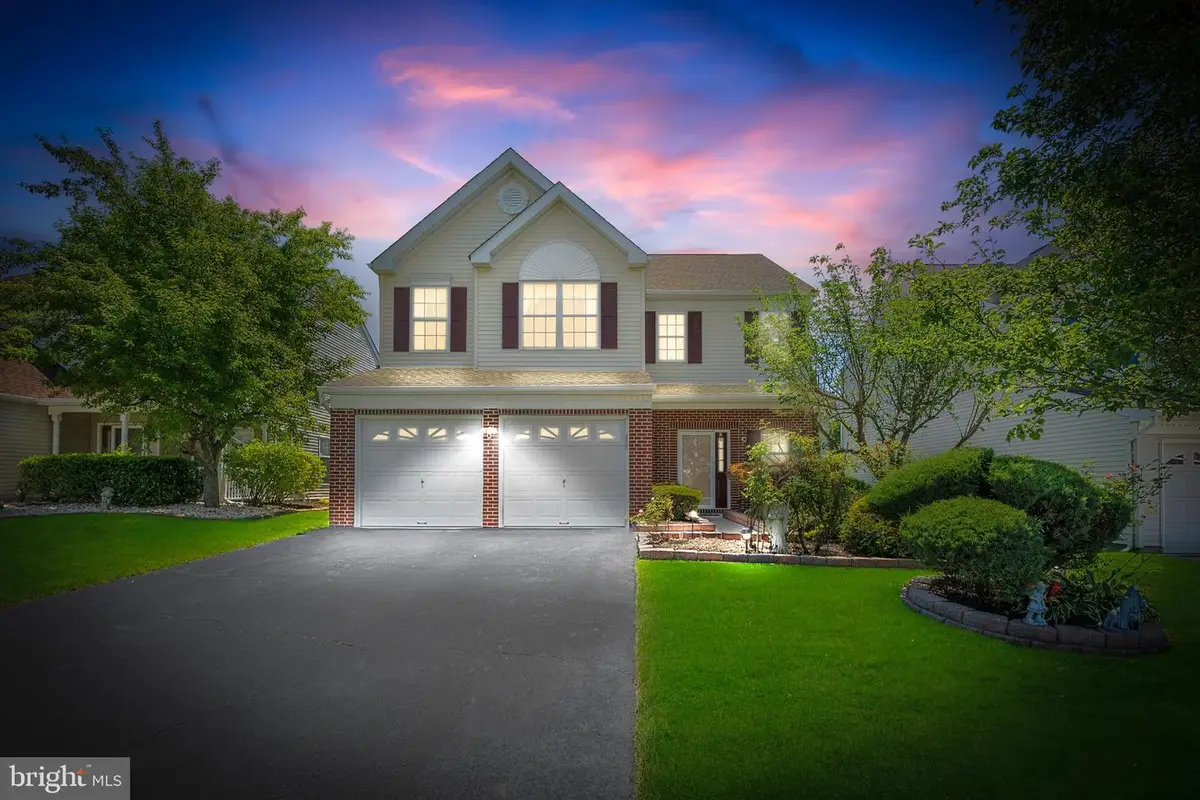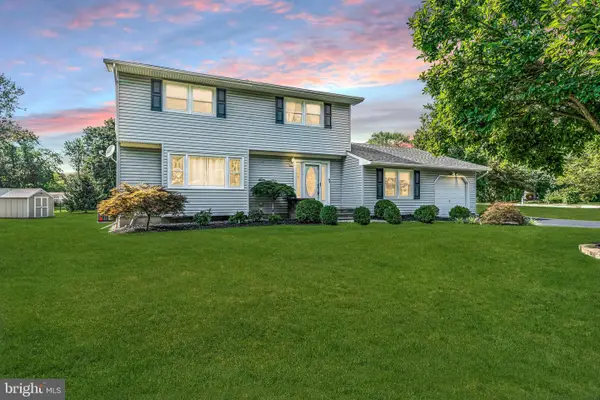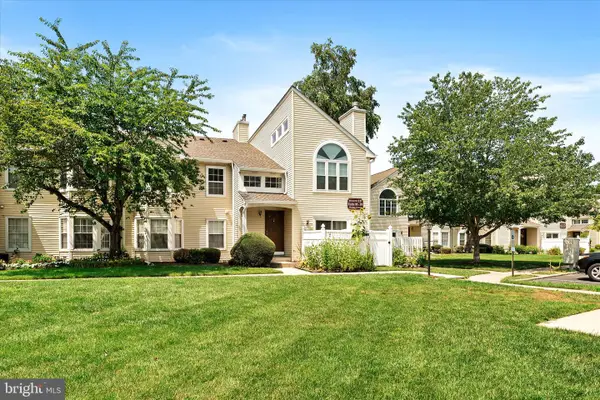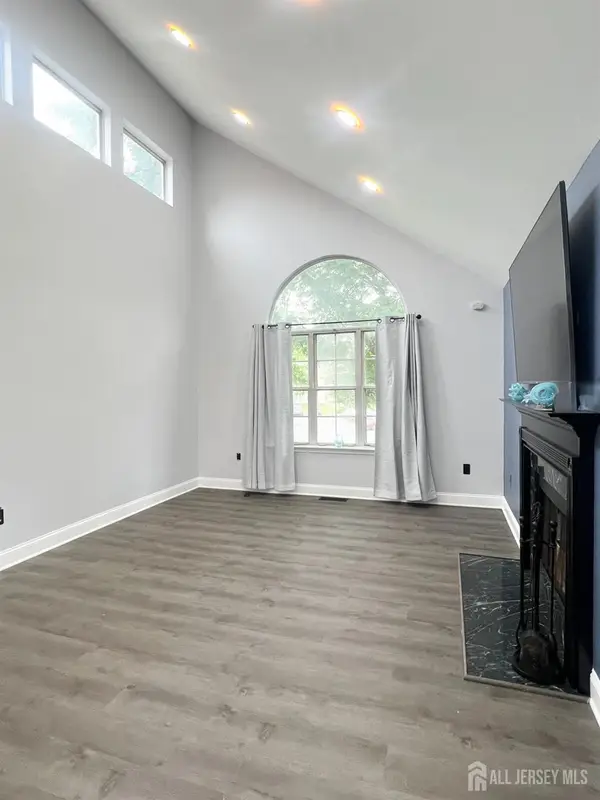6 Brownstone Rd, HIGHTSTOWN, NJ 08520
Local realty services provided by:ERA OakCrest Realty, Inc.



6 Brownstone Rd,HIGHTSTOWN, NJ 08520
$700,000
- 4 Beds
- 3 Baths
- 1,984 sq. ft.
- Single family
- Pending
Listed by:david andrew borrero
Office:re/max homeland realtors
MLS#:NJME2062298
Source:BRIGHTMLS
Price summary
- Price:$700,000
- Price per sq. ft.:$352.82
- Monthly HOA dues:$142
About this home
Welcome to this Rare Find in the Sought-After Stonegate Community! This North-facing beauty is drenched in natural sunlight and packed with upgrades that make it truly move-in ready. From the new roof and Brand New HVAC system to recessed lighting, updated bathrooms, and wood flooring throughout, no detail has been overlooked. The home boasts high-end newer appliances, fresh paint, and elegant decorative molding that elevate every room. Each of the 4 bedrooms are fully upgraded and ready for you. Step outside to your very own private backyard pavilion, a perfect oasis for entertaining or relaxing. it comes complete with a bonus storage shed and sprinklers to keep your lush landscaping in top shape. Stonegate offers a peaceful residential feel while keeping you connected. You’re just minutes to Route 130, Route 33, the NJ Turnpike, and Princeton Junction Train Station – making commuting to NYC or Philadelphia a breeze. Enjoy close proximity to shopping, top-rated schools, restaurants, and the popular Mercer County Park and Grounds for Sculpture. This meticulously maintained home is a standout in every way. Whether you’re a first-time buyer or looking to upgrade, this one truly has it all and more!
Contact an agent
Home facts
- Year built:1998
- Listing Id #:NJME2062298
- Added:36 day(s) ago
- Updated:August 15, 2025 at 07:30 AM
Rooms and interior
- Bedrooms:4
- Total bathrooms:3
- Full bathrooms:2
- Half bathrooms:1
- Living area:1,984 sq. ft.
Heating and cooling
- Cooling:Central A/C
- Heating:90% Forced Air, Natural Gas
Structure and exterior
- Roof:Shingle
- Year built:1998
- Building area:1,984 sq. ft.
- Lot area:0.15 Acres
Utilities
- Water:Public
- Sewer:Public Sewer
Finances and disclosures
- Price:$700,000
- Price per sq. ft.:$352.82
- Tax amount:$12,995 (2024)
New listings near 6 Brownstone Rd
- New
 $320,000Active2 beds 2 baths1,160 sq. ft.
$320,000Active2 beds 2 baths1,160 sq. ft.-26 Powell Court, Hightstown, NJ 08520
MLS# 2601105RListed by: RE/MAX COUNTRY - Open Sun, 11am to 3pmNew
 $865,000Active5 beds 4 baths2,392 sq. ft.
$865,000Active5 beds 4 baths2,392 sq. ft.2 Stanford Ct, HIGHTSTOWN, NJ 08520
MLS# NJME2063686Listed by: CENTURY 21 ACTION PLUS REALTY - CREAM RIDGE - New
 $419,900Active2 beds 2 baths1,160 sq. ft.
$419,900Active2 beds 2 baths1,160 sq. ft.136 Wyndmoor Dr, HIGHTSTOWN, NJ 08520
MLS# NJME2063766Listed by: COLDWELL BANKER RESIDENTIAL BROKERAGE-PRINCETON JCT - New
 $379,900Active2 beds 2 baths1,120 sq. ft.
$379,900Active2 beds 2 baths1,120 sq. ft.164 Mill Run E, HIGHTSTOWN, NJ 08520
MLS# NJME2063510Listed by: RE/MAX INNOVATION - New
 $550,000Active3 beds 3 baths1,647 sq. ft.
$550,000Active3 beds 3 baths1,647 sq. ft.73 Tennyson Rd, HIGHTSTOWN, NJ 08520
MLS# NJME2063670Listed by: KELLER WILLIAMS REALTY  $340,000Active2 beds 2 baths1,160 sq. ft.
$340,000Active2 beds 2 baths1,160 sq. ft.27 Huber Ct, HIGHTSTOWN, NJ 08520
MLS# NJME2063520Listed by: COLDWELL BANKER RESIDENTIAL BROKERAGE - PRINCETON $725,000Pending4 beds 3 baths2,262 sq. ft.
$725,000Pending4 beds 3 baths2,262 sq. ft.28 Woodland Dr, HIGHTSTOWN, NJ 08520
MLS# NJME2063258Listed by: KELLER WILLIAMS REALTY WEST MONMOUTH $509,000Active4 beds -- baths1,871 sq. ft.
$509,000Active4 beds -- baths1,871 sq. ft.359 Morrison Ave, HIGHTSTOWN, NJ 08520
MLS# NJME2063208Listed by: COLDWELL BANKER RESIDENTIAL BROKERAGE-PRINCETON JCT $368,888Active2 beds 2 baths1,160 sq. ft.
$368,888Active2 beds 2 baths1,160 sq. ft.26 Huber Ct, HIGHTSTOWN, NJ 08520
MLS# NJME2063144Listed by: KELLER WILLIAMS PREMIER $379,900Active2 beds 2 baths1,160 sq. ft.
$379,900Active2 beds 2 baths1,160 sq. ft.-7 Powell Court, Hightstown, NJ 08520
MLS# 2514994RListed by: KELLER WILLIAMS WEST MONMOUTH
