D16 Avon Dr, Hightstown, NJ 08520
Local realty services provided by:ERA Valley Realty
D16 Avon Dr,Hightstown, NJ 08520
$189,900
- 1 Beds
- 1 Baths
- 868 sq. ft.
- Condominium
- Pending
Listed by: ashley krushinski
Office: exp realty, llc.
MLS#:NJME2070068
Source:BRIGHTMLS
Price summary
- Price:$189,900
- Price per sq. ft.:$218.78
- Monthly HOA dues:$480
About this home
Welcome to this beautifully updated one-bedroom, second-floor condo offering comfort, style, and truly low-maintenance living in a convenient and well-maintained community. From the moment you step inside, you’ll appreciate the clean finishes, abundant natural light, and a smart, open layout designed to maximize every square foot. The updated kitchen features stainless-steel appliances, white shaker cabinets, and quartz countertops. The generous bedroom, freshly painted and complete with a walk-in closet, and the updated bathroom add to the home’s appeal—making this the perfect fit for a first-time buyer or anyone seeking an easy, turnkey lifestyle. Step out onto the private balcony to enjoy your morning coffee or unwind with a sunset. Located in a prime Central Jersey spot with quick access to the NJ Turnpike, as well as nearby shopping, dining, and public transportation, this move-in-ready condo truly checks all the boxes. Don’t miss your opportunity to own a turnkey home in a sought-after area, schedule your showing today and make D16 Avon Drive your next great move!
Contact an agent
Home facts
- Year built:1968
- Listing ID #:NJME2070068
- Added:51 day(s) ago
- Updated:January 10, 2026 at 08:47 AM
Rooms and interior
- Bedrooms:1
- Total bathrooms:1
- Full bathrooms:1
- Living area:868 sq. ft.
Heating and cooling
- Cooling:Central A/C
- Heating:Electric
Structure and exterior
- Roof:Shingle
- Year built:1968
- Building area:868 sq. ft.
Schools
- High school:HIGHTSTOWN
Utilities
- Water:Public
- Sewer:Public Sewer
Finances and disclosures
- Price:$189,900
- Price per sq. ft.:$218.78
- Tax amount:$3,293 (2025)
New listings near D16 Avon Dr
- Open Sat, 1 to 3pmNew
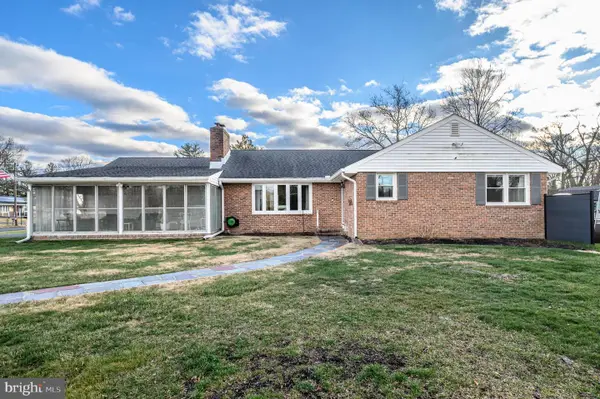 $629,000Active3 beds 2 baths1,812 sq. ft.
$629,000Active3 beds 2 baths1,812 sq. ft.12 Davison Rd, HIGHTSTOWN, NJ 08520
MLS# NJME2071398Listed by: RE/MAX 1ST ADVANTAGE - New
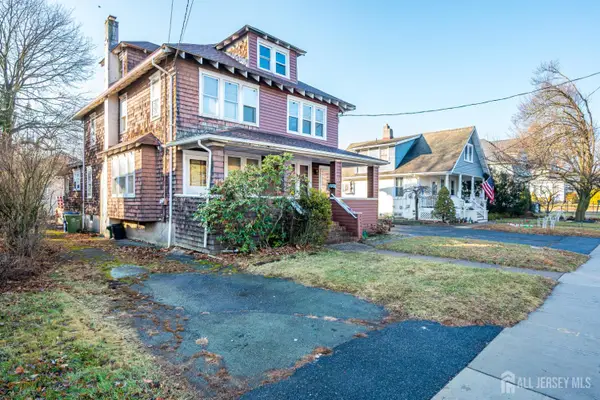 $289,900Active3 beds 1 baths
$289,900Active3 beds 1 baths-357 Stockton Street, Hightstown, NJ 08520
MLS# 2608994RListed by: REAL - Open Sun, 11am to 1pmNew
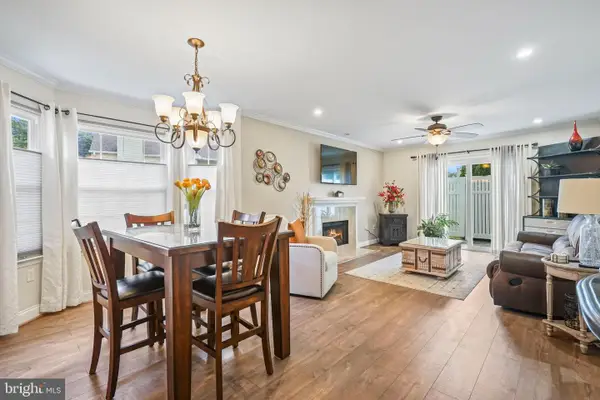 $369,900Active2 beds 2 baths1,120 sq. ft.
$369,900Active2 beds 2 baths1,120 sq. ft.126 Mill Run E, HIGHTSTOWN, NJ 08520
MLS# NJME2071374Listed by: KELLER WILLIAMS REALTY WEST MONMOUTH - Open Sat, 1 to 3pmNew
 $648,900Active4 beds 3 baths
$648,900Active4 beds 3 baths305 Stockton, Hightstown Boro, NJ 08520
MLS# 4003335Listed by: REALTY ONE GROUP LEGEND 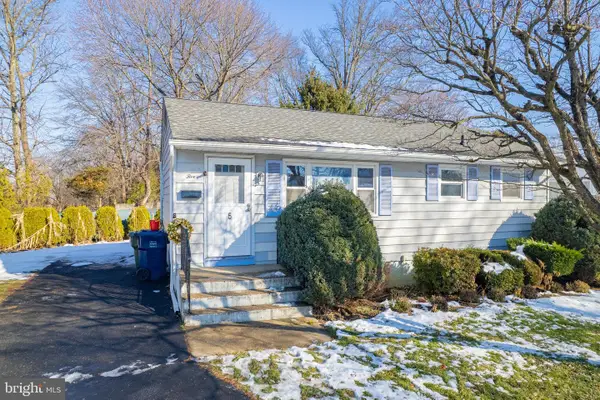 $425,000Active3 beds 1 baths840 sq. ft.
$425,000Active3 beds 1 baths840 sq. ft.5 Rocky Brook Ct, HIGHTSTOWN, NJ 08520
MLS# NJME2070922Listed by: KELLER WILLIAMS PREMIER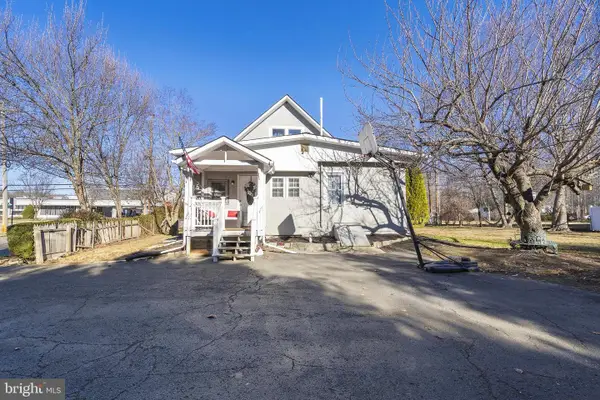 $375,000Active3 beds 1 baths1,234 sq. ft.
$375,000Active3 beds 1 baths1,234 sq. ft.396 Monmouth St, HIGHTSTOWN, NJ 08520
MLS# NJME2070872Listed by: HERITAGE HOUSE SOTHEBY'S INT'L REALTY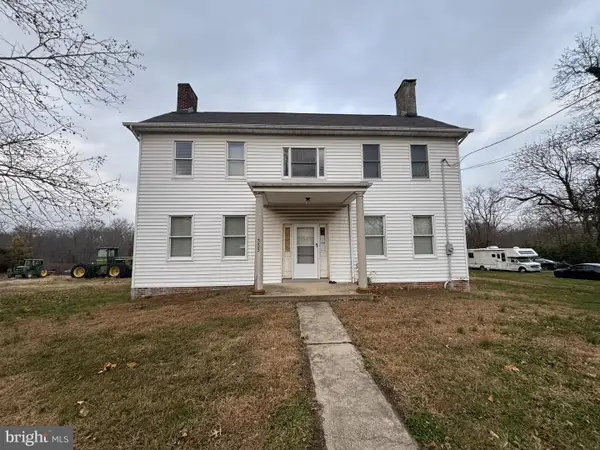 $879,000Active4 beds 2 baths3,336 sq. ft.
$879,000Active4 beds 2 baths3,336 sq. ft.333 Etra Rd, HIGHTSTOWN, NJ 08520
MLS# NJME2070254Listed by: HALO REALTY LLC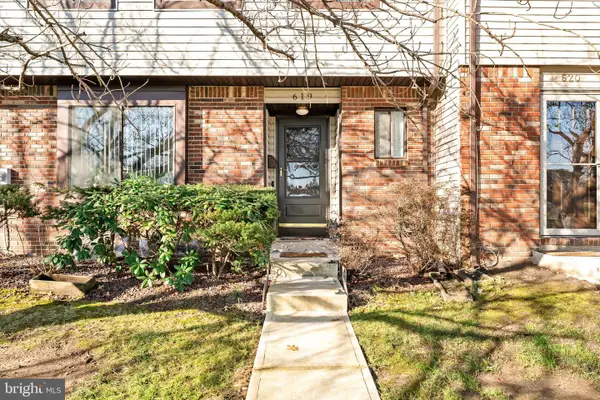 $479,000Pending4 beds 3 baths1,764 sq. ft.
$479,000Pending4 beds 3 baths1,764 sq. ft.619 Edison Dr, HIGHTSTOWN, NJ 08520
MLS# NJME2068990Listed by: KELLER WILLIAMS PREMIER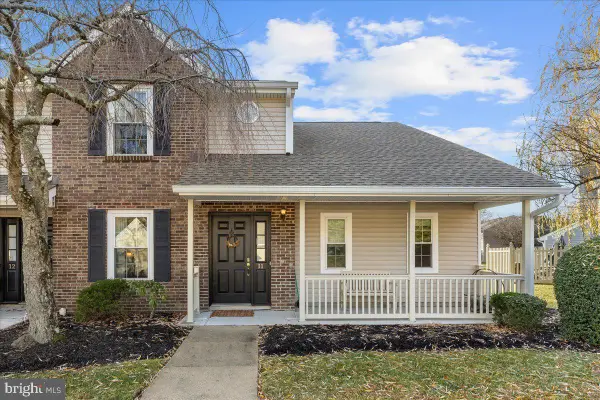 $449,000Pending3 beds 3 baths1,565 sq. ft.
$449,000Pending3 beds 3 baths1,565 sq. ft.11 Braxton Ct, HIGHTSTOWN, NJ 08520
MLS# NJME2070364Listed by: COLDWELL BANKER RESIDENTIAL BROKERAGE-PRINCETON JCT- Open Sat, 2 to 4pm
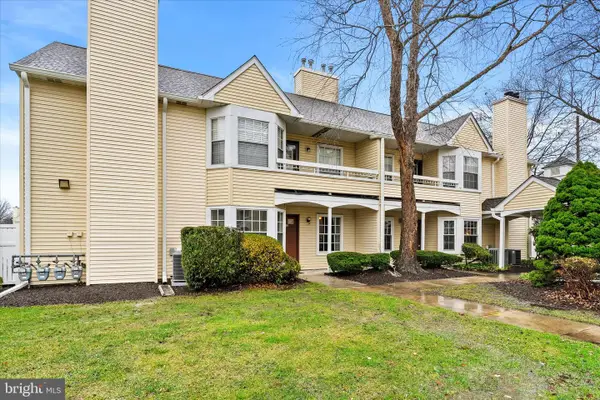 $339,000Active2 beds 2 baths1,120 sq. ft.
$339,000Active2 beds 2 baths1,120 sq. ft.158 Mill Run E, HIGHTSTOWN, NJ 08520
MLS# NJME2070282Listed by: KELLER WILLIAMS PREMIER
