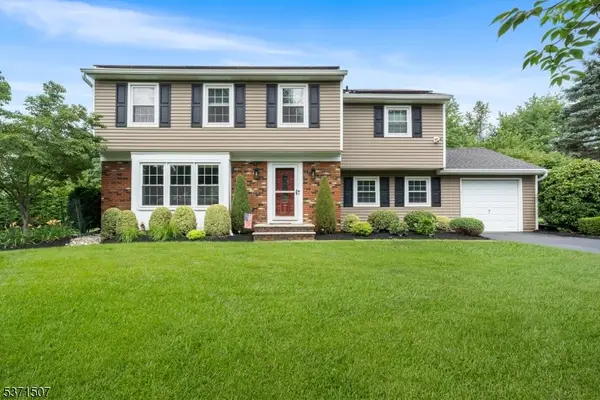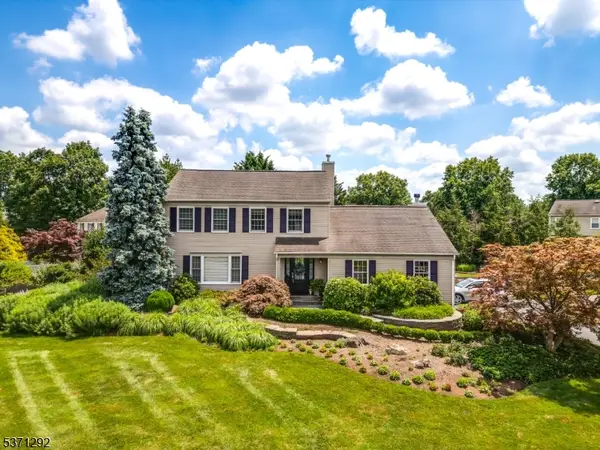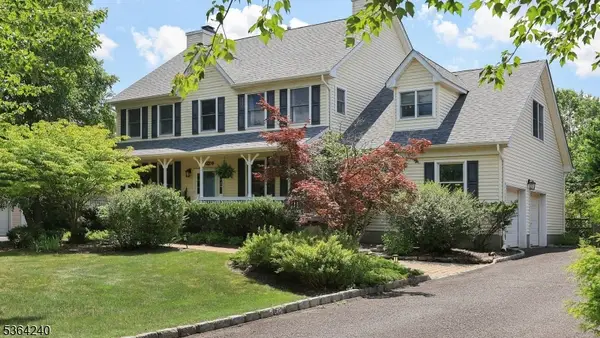3 Fisher Dr, Hillsborough Twp., NJ 08844
Local realty services provided by:ERA Reed Realty, Inc.
3 Fisher Dr,Hillsborough Twp., NJ 08844
$809,000
- 4 Beds
- 3 Baths
- 2,393 sq. ft.
- Single family
- Active
Listed by:melissa jenkins
Office:re/max preferred professionals
MLS#:3971541
Source:NJ_GSMLS
Price summary
- Price:$809,000
- Price per sq. ft.:$338.07
About this home
Welcome to this well maintained 4 bedroom colonial located in the highly desirable Crestmont Development of Hillsborough. This home features a brand new kitchen (2024) showcasing soft-close linen-colored Fabuwood shaker cabinetry, granite countertops, subway tile backsplash, stainless steel Frigidaire French door refrigerator with water line, Frigidaire gas range, Maytag dishwasher, a 30" stainless steel sink, and adjustable recessed lighting. The living and dining rooms feature newly installed Mohawk Hickory Harvest 5" engineered wood flooring, wood-burning fireplace. Additional upgrades include a newly paved driveway (2024), a newer roof (2016), and replacement windows throughout. Step outside to a very well manicured lawn and enjoy a new front walkway (2024), new composite deck (2022), a fully fenced in backyard and a convenient storage shed. The home is also equipped with a Lennox furnace and A/C condenser (2018), as well as a hot water heater (2018), ensuring comfort and efficiency and 150 amp electrical service. Ideally situated just 5 minutes from the Express Bus service to NYC, 15 minutes from the Somerville Train Station and in close proximity to top-rated schools, shopping, dining, parks, and the public library. This property offers the perfect blend of modern updates, functionality, and location.
Contact an agent
Home facts
- Year built:1993
- Listing Id #:3971541
- Added:36 day(s) ago
- Updated:July 10, 2025 at 10:04 PM
Rooms and interior
- Bedrooms:4
- Total bathrooms:3
- Full bathrooms:2
- Half bathrooms:1
- Living area:2,393 sq. ft.
Heating and cooling
- Cooling:1 Unit, Ceiling Fan, Central Air
- Heating:1 Unit, Forced Hot Air
Structure and exterior
- Roof:Asphalt Shingle
- Year built:1993
- Building area:2,393 sq. ft.
- Lot area:0.2 Acres
Schools
- High school:HILLSBORO
- Middle school:HILLSBORO
- Elementary school:TRIANGLE
Utilities
- Water:Public Water
- Sewer:Public Sewer
Finances and disclosures
- Price:$809,000
- Price per sq. ft.:$338.07
- Tax amount:$13,918 (2024)
New listings near 3 Fisher Dr
- New
 $285,000Active1 beds 1 baths
$285,000Active1 beds 1 baths609-B Marlborough Common, Hillsborough Twp., NJ 08844
MLS# 3976740Listed by: WEICHERT REALTORS  $399,900Pending2 beds 3 baths
$399,900Pending2 beds 3 baths252 Wildflower Ln, Hillsborough Twp., NJ 08844
MLS# 3976511Listed by: COLDWELL BANKER REALTY- Open Sat, 12 to 3pm
 $824,900Active4 beds 3 baths2,002 sq. ft.
$824,900Active4 beds 3 baths2,002 sq. ft.6 Harford Place, Hillsborough Twp., NJ 08844
MLS# 3975995Listed by: REDFIN CORPORATION  $1,325,000Active4 beds 3 baths4,218 sq. ft.
$1,325,000Active4 beds 3 baths4,218 sq. ft.8 Van Fleet Ct, Hillsborough Twp., NJ 08844
MLS# 3975848Listed by: WEICHERT REALTORS $789,000Pending3 beds 3 baths
$789,000Pending3 beds 3 baths7 Post Ct, Hillsborough Twp., NJ 08844
MLS# 3974981Listed by: RE/MAX DIAMOND REALTORS- Open Sun, 1 to 3pm
 $999,000Active4 beds 3 baths2,864 sq. ft.
$999,000Active4 beds 3 baths2,864 sq. ft.60 Van Zandt Dr, Hillsborough Twp., NJ 08844
MLS# 3974410Listed by: RE/MAX INSTYLE  $639,900Active4 beds 3 baths2,146 sq. ft.
$639,900Active4 beds 3 baths2,146 sq. ft.10 Nottingham Way, Hillsborough Twp., NJ 08844
MLS# 3972691Listed by: RE/MAX PREFERRED PROFESSIONALS $882,000Pending5 beds 3 baths
$882,000Pending5 beds 3 baths47 Woods Rd, Hillsborough Twp., NJ 08844
MLS# 3978194Listed by: HOUWZER $865,000Active4 beds 3 baths2,722 sq. ft.
$865,000Active4 beds 3 baths2,722 sq. ft.7 Drake Close, Hillsborough Twp., NJ 08844
MLS# 3971956Listed by: RE/MAX INSTYLE $959,900Active3 beds 4 baths2,572 sq. ft.
$959,900Active3 beds 4 baths2,572 sq. ft.6 Leidl Cir, Hillsborough Twp., NJ 08844
MLS# 3970211Listed by: JERI GAITA REALTY LLC
