49 Flemming Dr, Hillsborough Twp., NJ 08844
Local realty services provided by:ERA Statewide Realty

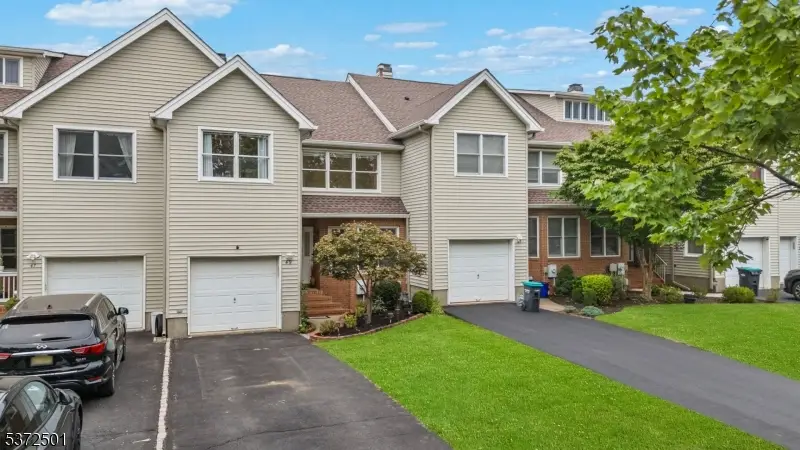

49 Flemming Dr,Hillsborough Twp., NJ 08844
$675,000
- 3 Beds
- 3 Baths
- 2,172 sq. ft.
- Townhouse
- Active
Listed by:jan michael mcclintic
Office:real
MLS#:3980448
Source:NJ_GSMLS
Price summary
- Price:$675,000
- Price per sq. ft.:$310.77
- Monthly HOA dues:$237
About this home
Discover your perfect home in Hillsborough's sought-after Heritage Greens featuring walking trails, playground, and multiple sport courts! This stunning townhouse blends modern luxury with comfort, featuring fresh paint (2023-2025), new wooden blinds (2024), and recessed LED lighting. The gourmet kitchen shines with a new GE cooktop (2024, 5-year warranty), Whirlpool dishwasher (2023), double wall ovens, a stylish backsplash (2023), and a stainless steel farmhouse sink with a hands-free faucet. A whole-house water purifier (2023) ensures pristine water quality.Enjoy a freshly serviced dryer vent (2023), new bathroom vanity tops (2023), and an LG Smart Connect washer/dryer (2024, 5-year warranty). Electric vehicle owners will appreciate the permitted wall charger service in garage (2024). The finished basement, with durable vinyl flooring and a home theater setup, is perfect for relaxation or entertaining. Move-in ready and meticulously maintained, this home is your Hillsborough gem!
Contact an agent
Home facts
- Year built:1998
- Listing Id #:3980448
- Added:4 day(s) ago
- Updated:August 14, 2025 at 12:52 PM
Rooms and interior
- Bedrooms:3
- Total bathrooms:3
- Full bathrooms:2
- Half bathrooms:1
- Living area:2,172 sq. ft.
Heating and cooling
- Cooling:1 Unit, Central Air
- Heating:1 Unit, Forced Hot Air
Structure and exterior
- Roof:Asphalt Shingle
- Year built:1998
- Building area:2,172 sq. ft.
- Lot area:0.08 Acres
Schools
- High school:HILLSBORO
- Middle school:HILLSBORO
- Elementary school:HILLSBORO
Utilities
- Water:Public Water
- Sewer:Public Sewer
Finances and disclosures
- Price:$675,000
- Price per sq. ft.:$310.77
- Tax amount:$11,439 (2024)
New listings near 49 Flemming Dr
- New
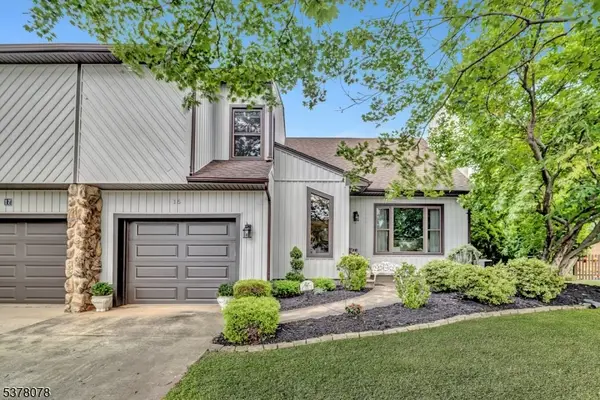 $609,000Active3 beds 3 baths
$609,000Active3 beds 3 baths15 Independence Dr, Hillsborough Twp., NJ 08844
MLS# 3981257Listed by: KELLER WILLIAMS GREATER BRUNSWICK - Coming Soon
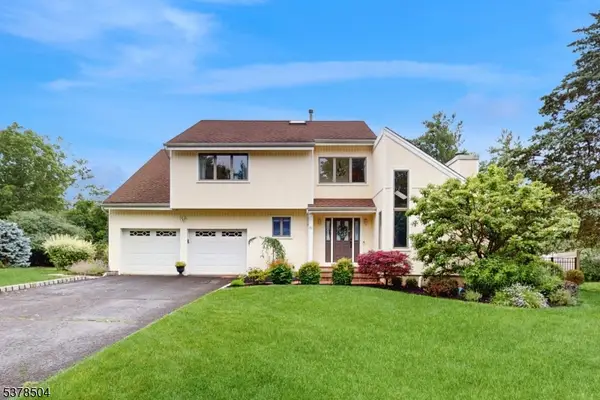 $795,000Coming Soon4 beds 3 baths
$795,000Coming Soon4 beds 3 baths51 Ditmars Cir, Hillsborough Twp., NJ 08844
MLS# 3981264Listed by: COLDWELL BANKER REALTY - New
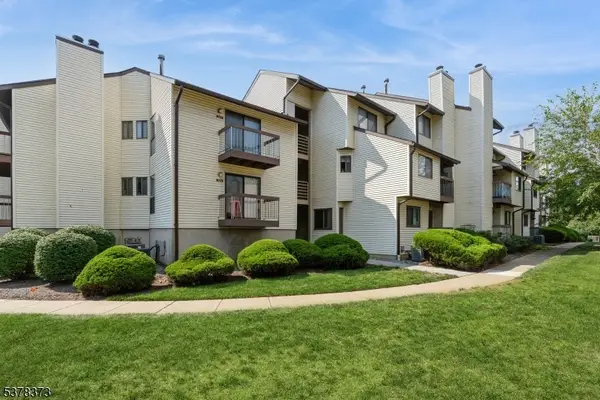 $299,999Active1 beds 1 baths
$299,999Active1 beds 1 baths3020 Revere Ct, Hillsborough Twp., NJ 08844
MLS# 3981236Listed by: RE/MAX ACHIEVERS - Open Sun, 1 to 4pmNew
 $425,000Active2 beds 3 baths
$425,000Active2 beds 3 baths299 Gemini Dr #2C, Hillsborough Twp., NJ 08844
MLS# 3981068Listed by: COLDWELL BANKER REALTY - Open Sun, 12 to 2pmNew
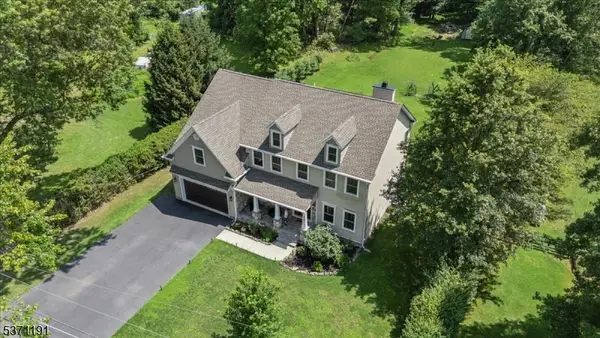 $959,900Active4 beds 3 baths3,130 sq. ft.
$959,900Active4 beds 3 baths3,130 sq. ft.339 Zion Rd, Hillsborough Twp., NJ 08844
MLS# 3980727Listed by: BHHS FOX & ROACH - Coming SoonOpen Fri, 5 to 7pm
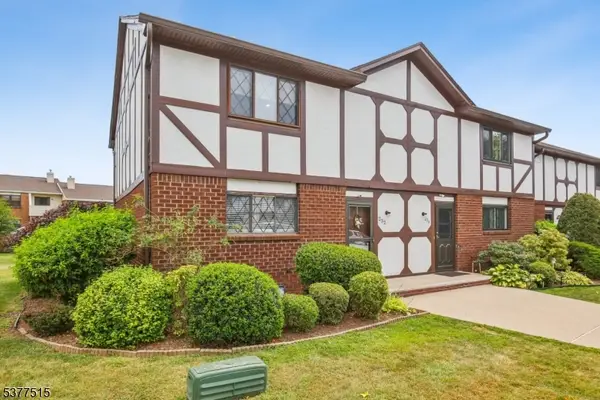 $425,000Coming Soon2 beds 3 baths
$425,000Coming Soon2 beds 3 baths232 Wildflower Ln, Hillsborough Twp., NJ 08844
MLS# 3980620Listed by: KELLER WILLIAMS CORNERSTONE - Coming Soon
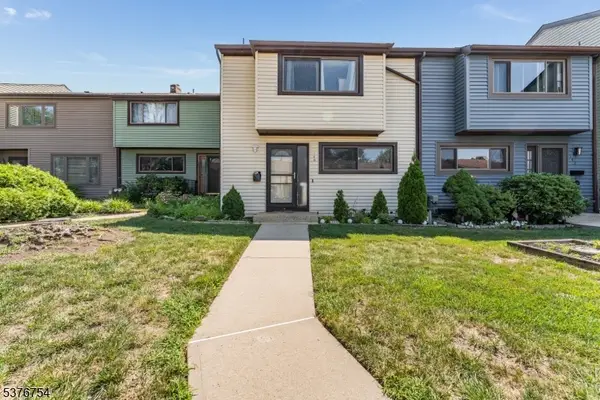 $515,000Coming Soon3 beds 3 baths
$515,000Coming Soon3 beds 3 baths140 Brookside Ln, Hillsborough Twp., NJ 08844
MLS# 3980591Listed by: KELLER WILLIAMS REAL ESTATE - New
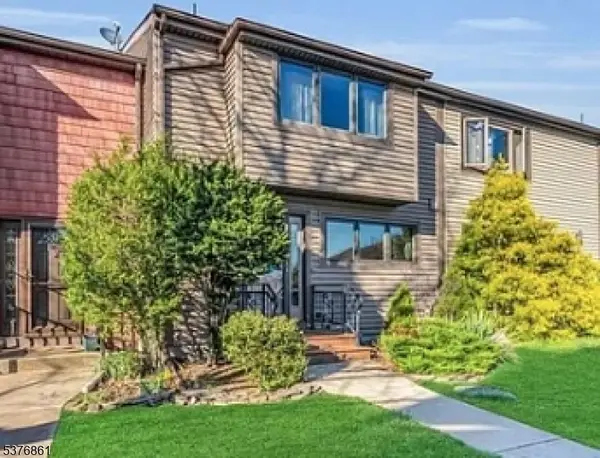 $515,000Active3 beds 4 baths
$515,000Active3 beds 4 baths124 Brookside Ln, Hillsborough Twp., NJ 08844
MLS# 3979906Listed by: BHHS FOX & ROACH - New
 $500,000Active3 beds 3 baths
$500,000Active3 beds 3 baths892 Robin Rd, Hillsborough Twp., NJ 08844
MLS# 3979827Listed by: WEICHERT REALTORS
