71 Buckland Dr, Hillsborough, NJ 08844
Local realty services provided by:Burgdorff ERA
71 Buckland Dr,Hillsborough Twp., NJ 08844
$849,000
- 4 Beds
- 3 Baths
- - sq. ft.
- Single family
- Pending
Listed by: kathleen milano
Office: compass new jersey llc.
MLS#:3981665
Source:NJ_GSMLS
Price summary
- Price:$849,000
About this home
Welcome to 71 Buckland Drive, an exquisite colonial home. This residence combines classic architectural appeal with modern functionality, offering a unique opportunity for comfort and style. As you approach, a charming paver front walkway and porch extend a warm welcome. Inside, the freshly painted interior (2025) and traditional floor plan are immediately inviting. The living and dining rooms set the stage for elegant entertaining. At the heart of the home, discover a Brand-new Kitchen (2025) equipped with state-of-the-art stainless steel appliances and sleek cabinetry, all accentuated by a stunning quartz countertop and subway tiled backsplash. Updated Baths. The family room, featuring a gas fireplace and built-in bookshelves, provides a cozy retreat. A first-floor office, also with custom built-ins, offers an ideal work-from-home environment. Convenience is key with a first-floor laundry room located right off the kitchen. A partially finished basement adds to the home an additional space for comfort. Step outside to the hardscaped paver patio, perfect for outdoor entertaining. The fenced-in private yard offers a peaceful sanctuary for relaxation or recreation. This colonial beauty is designed to accommodate modern lifestyles while preserving its timeless charm. Whether hosting gatherings or seeking a quiet retreat, this home is a wonderful place to call your own. Come and explore all the possibilities this property has to offer! Top Rated Hillsborough Twp. School District
Contact an agent
Home facts
- Year built:1986
- Listing ID #:3981665
- Added:95 day(s) ago
- Updated:November 15, 2025 at 09:38 AM
Rooms and interior
- Bedrooms:4
- Total bathrooms:3
- Full bathrooms:2
- Half bathrooms:1
Heating and cooling
- Cooling:1 Unit, Ceiling Fan, Central Air
- Heating:1 Unit, Forced Hot Air
Structure and exterior
- Roof:Asphalt Shingle
- Year built:1986
- Lot area:0.25 Acres
Schools
- High school:HILLSBORO
- Middle school:HILLSBORO
Utilities
- Water:Public Water
- Sewer:Public Sewer
Finances and disclosures
- Price:$849,000
- Tax amount:$14,135 (2024)
New listings near 71 Buckland Dr
- Coming Soon
 $415,000Coming Soon2 beds 3 baths
$415,000Coming Soon2 beds 3 baths112 Wildflower Ln, Hillsborough Twp., NJ 08844
MLS# 3998359Listed by: WEICHERT REALTORS - New
 $1,025,000Active4 beds 3 baths3,094 sq. ft.
$1,025,000Active4 beds 3 baths3,094 sq. ft.59 Wesley Rd, Hillsborough Twp., NJ 08844
MLS# 3997875Listed by: RE/MAX PREFERRED PROFESSIONALS - New
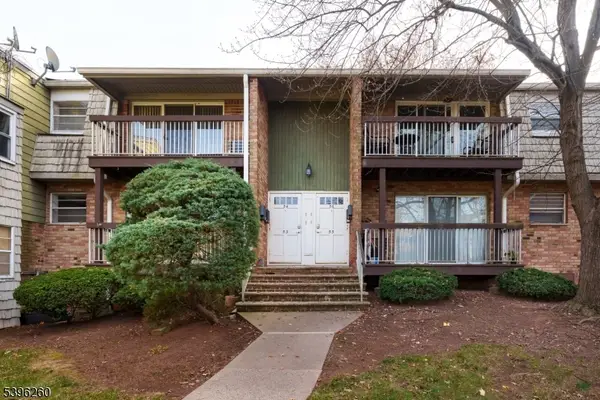 $250,000Active1 beds 1 baths873 sq. ft.
$250,000Active1 beds 1 baths873 sq. ft.28 Deanna Dr #53, Hillsborough Twp., NJ 08844
MLS# 3997153Listed by: CALLAWAY HENDERSON SOTHEBY'S IR - New
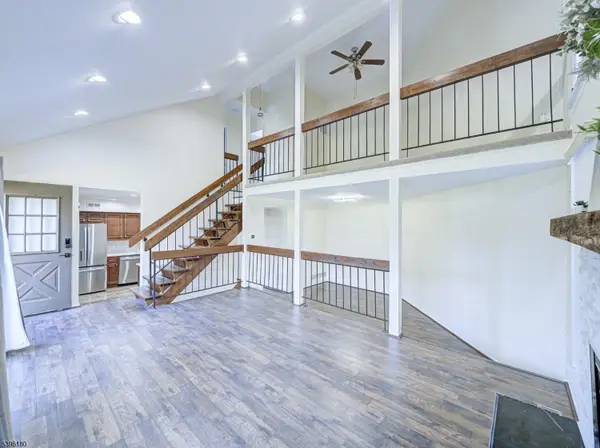 $439,000Active2 beds 3 baths1,343 sq. ft.
$439,000Active2 beds 3 baths1,343 sq. ft.277 Gemini Dr #1B, Hillsborough Twp., NJ 08844
MLS# 3997038Listed by: KL SOTHEBY'S INT'L. REALTY 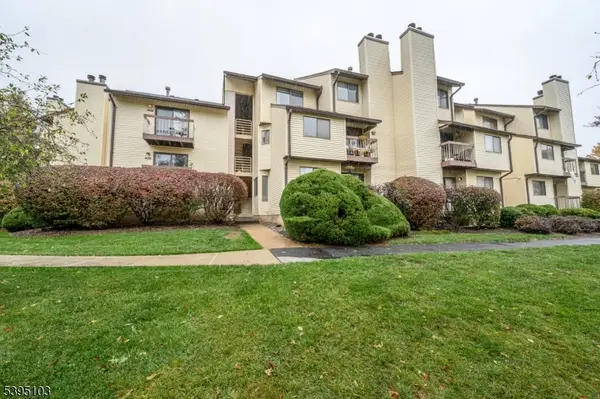 $265,000Active1 beds 1 baths1,056 sq. ft.
$265,000Active1 beds 1 baths1,056 sq. ft.3120 Revere Ct, Hillsborough Twp., NJ 08844
MLS# 3996068Listed by: RE/MAX 1ST ADVANTAGE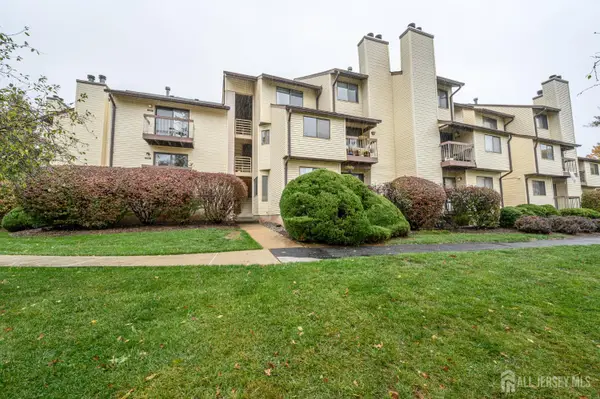 $265,000Active1 beds 1 baths1,056 sq. ft.
$265,000Active1 beds 1 baths1,056 sq. ft.-3120 Revere Court, Hillsborough, NJ 08844
MLS# 2606895RListed by: RE/MAX 1ST ADVANTAGE $565,000Active3 beds 3 baths1,602 sq. ft.
$565,000Active3 beds 3 baths1,602 sq. ft.30 Dewitt Ln, Hillsborough Twp., NJ 08844
MLS# 3995879Listed by: RE/MAX INNOVATION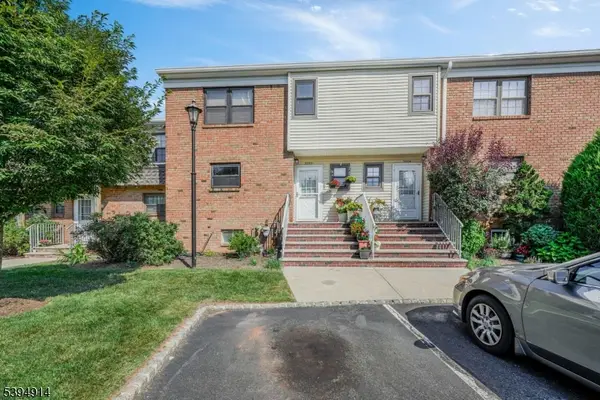 $425,000Active2 beds 3 baths
$425,000Active2 beds 3 baths3203 Astor Close, Hillsborough Twp., NJ 08844
MLS# 3995766Listed by: KELLER WILLIAMS PARK VIEWS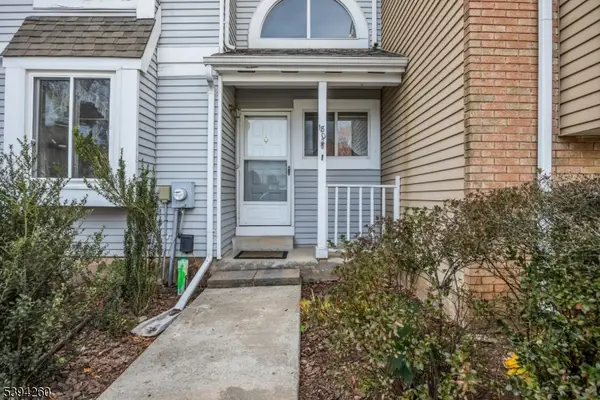 $395,000Active2 beds 2 baths1,200 sq. ft.
$395,000Active2 beds 2 baths1,200 sq. ft.180 Hollow Oak Ct, Hillsborough Twp., NJ 08844
MLS# 3995617Listed by: KELLER WILLIAMS CORNERSTONE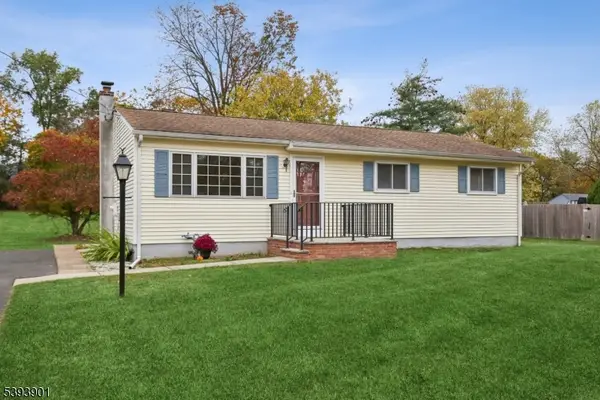 $539,000Pending3 beds 2 baths1,423 sq. ft.
$539,000Pending3 beds 2 baths1,423 sq. ft.116 Meadowbrook Dr, Hillsborough Twp., NJ 08844
MLS# 3995369Listed by: COLDWELL BANKER REALTY
