7 Mccampbell Road, Holmdel, NJ 07733
Local realty services provided by:ERA Suburb Realty Agency
Listed by: lillian lorusso
Office: robert defalco realty inc.
MLS#:22513758
Source:NJ_MOMLS
Price summary
- Price:$2,399,000
About this home
TENNIS ANYONE? CUSTOM ESTATE situated on 3 ACRES in desirable area of Holmdel, heated concrete pool & USTA tennis court. 8,322 SF total living space! Beautiful brick/stucco home. Full Finished basement w/mother daughter. Grand 2 story entryway w/mahogany doors. Hardwood flooring. 1st floor Primary Suite with TWO bathrooms & French Doors to pool. Great Room with Soaring ceilings & French doors to paver patio. Gourmet Kitchen with separate dining area w/ doors out to yard, Open Floor Plan. Two granite islands. Large family room with w/b fireplace. Elegant Formal Dining room. 1sr fl office/Den or another bedroom. Laundry room & 2.5 car attached garage. 2nd Level has 3 bedrooms and 2 full baths, jack-n-jill shared by two rooms. Full Finished heated walkout (3) Lower Level w/2 full bath Welcome home to this exquisite luxurious estate in Holmdel situated on 3 acres of land. High Ceilings throughout estate! Imported Wood Double Door Front Entrance with Custom Framed Glass. Blue stone steps. Custom Brick/Stucco estate with 5-6 Bedrooms, and 7 Bathrooms. 3 levels totaling 8725 SF of living space. The large two-story foyer grand entrance overlooks the sunk-in Great Room with French Doors to Pool Paver Patio and pool. Large Office/Library to the left off Primary two full Bathrooms with shared shower. Primary Suite has French Doors to Pool and Paver Patio for a morning swim and jacuzzi. Sauna on lower level accessible from pool.
The large Formal Dining Room is off the Foyer and serves from the Gourmet Kitchen with two granite islands and a separate Dining Area with French Doors out to yard as well.
Open Floor Plan with Large Family Room, two story with plenty of windows and wood-burning fireplace. High ceilings.
Laundry Room, Power Room off kitchen for guests and 2.5 car attached garage lead to kitchen.
2nd Level, has three large bedrooms. One Princess Suite, and two that share a jack-n-jill full bathroom. All rooms have plenty of closets. Hall closet and walkway overlooking Great Room.
3427 SF Full Finished Heated Basement with 3 walkouts. One towards back by Full Bathroom and 10 person Sauna for going out to pool area. Large entertainment room, massage room as well.
Another Large area with a suite with a large room and a full bathroom. A separate exit to the garage up a few steps for a private entrance into garage and suite area. Great for multi-generational living or live-in help.
268 SF paver patio and 800 SF pool. 553 SF garage, 78 SF gazebo, 650 SF brick patio.
The pool was raised with an under slab drainage system so all the water drains away from the house. Septic and Well.
Large yard to host weddings, parties or other executive or family events.
Large driveway for additional parking and half moon driveway as well.
Walkways to USTA Tennis Court/ can put Pickleball overlay as well.
Public Water , Septic
Close to 550 acre Holmdel Park, Cross Farm Park, Thompson Park, schools, shopping , restaurants, and major roadways and highways for easy commuting.
Close to Jersey Shore beaches via 520 East. 1 1/2hr from Atlantic City. Easy Commute to Manhattan via train, bus from the PNC Arts Center, or Sea Streak Ferry Via Belford or Atlantic Highlands.
Close to Bell Works Metro-Burb for Theatre, events, restaurants , shopping and so much more entertainment.
Close to Red Bank for Count Basie and Two River Theater , shopping and restaurants.
Easy commute to NYC via PNC Arts Center bus, Sea Streak Ferry to NYC, or train to Penn Station.
Contact an agent
Home facts
- Year built:2000
- Listing ID #:22513758
- Added:213 day(s) ago
- Updated:December 20, 2025 at 08:37 PM
Rooms and interior
- Bedrooms:5
- Total bathrooms:7
- Full bathrooms:6
- Half bathrooms:1
Heating and cooling
- Cooling:3+ Zoned AC, Central Air, Multi Units
- Heating:3+ Zoned Heat, Natural Gas
Structure and exterior
- Roof:Timberline
- Year built:2000
- Lot area:3.01 Acres
Schools
- High school:Holmdel
- Middle school:William R. Satz
- Elementary school:Village School
Utilities
- Water:Public
- Sewer:Septic Tank
Finances and disclosures
- Price:$2,399,000
- Tax amount:$24,323 (2025)
New listings near 7 Mccampbell Road
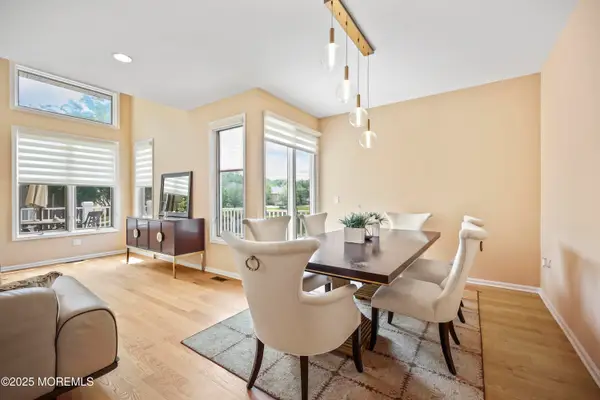 $889,000Active3 beds 4 baths
$889,000Active3 beds 4 baths117 Sequoia Woods Court, Holmdel, NJ 07733
MLS# 22536308Listed by: BERKSHIRE HATHAWAY HOMESERVICES FOX & ROACH - HOLMDEL $400,000Pending0.49 Acres
$400,000Pending0.49 Acres748 Holmdel Road, Holmdel, NJ 07733
MLS# 22536113Listed by: BERKSHIRE HATHAWAY HOMESERVICES FOX & ROACH - HOLMDEL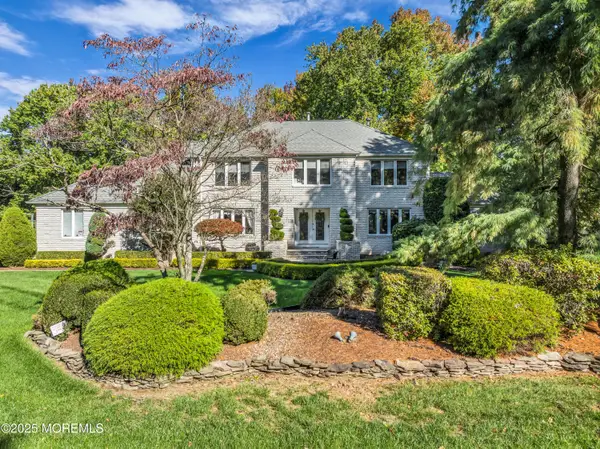 $1,559,000Active5 beds 6 baths3,859 sq. ft.
$1,559,000Active5 beds 6 baths3,859 sq. ft.7 Red Coach Lane, Holmdel, NJ 07733
MLS# 22535841Listed by: JERSEY PROPERTY GROUP REALTY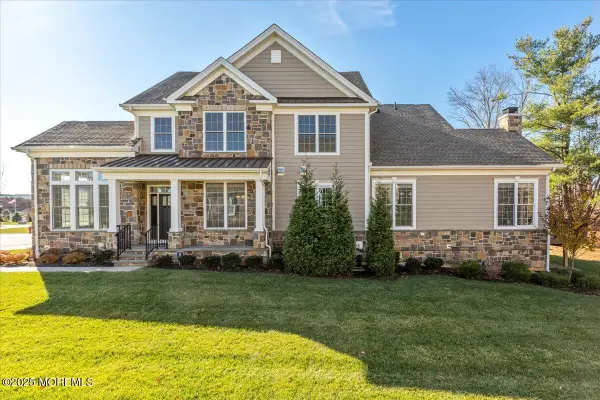 $1,499,999Active3 beds 3 baths3,304 sq. ft.
$1,499,999Active3 beds 3 baths3,304 sq. ft.11 Jansky Drive, Holmdel, NJ 07733
MLS# 22535791Listed by: HERITAGE HOUSE SOTHEBY'S INTERNATIONAL REALTY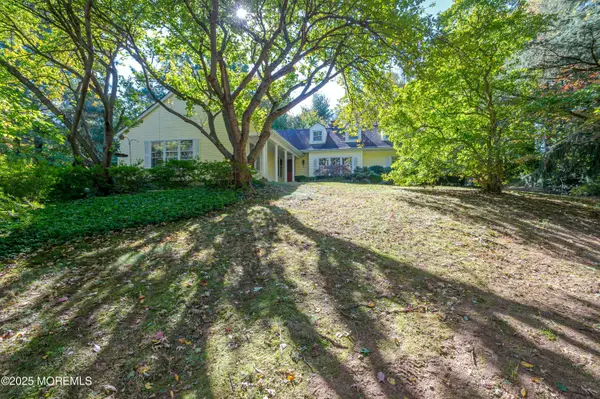 $980,000Pending4 beds 2 baths2,724 sq. ft.
$980,000Pending4 beds 2 baths2,724 sq. ft.16 Briar Hill Road, Holmdel, NJ 07733
MLS# 22535549Listed by: COLDWELL BANKER REALTY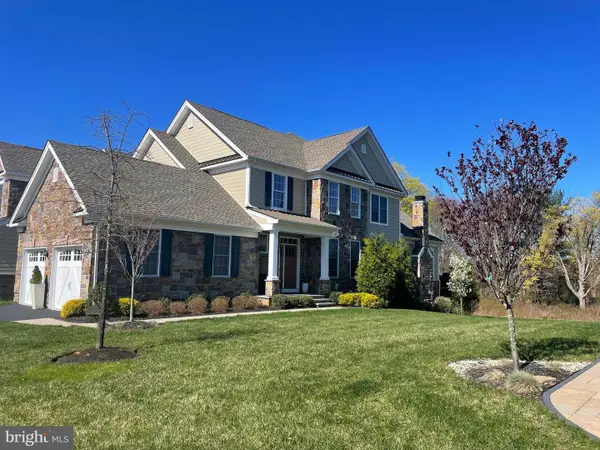 $1,525,000Pending3 beds 3 baths3,396 sq. ft.
$1,525,000Pending3 beds 3 baths3,396 sq. ft.23 Stratford Ln #483, HOLMDEL, NJ 07733
MLS# NJMM2004226Listed by: COASTAL LIVING REAL ESTATE GROUP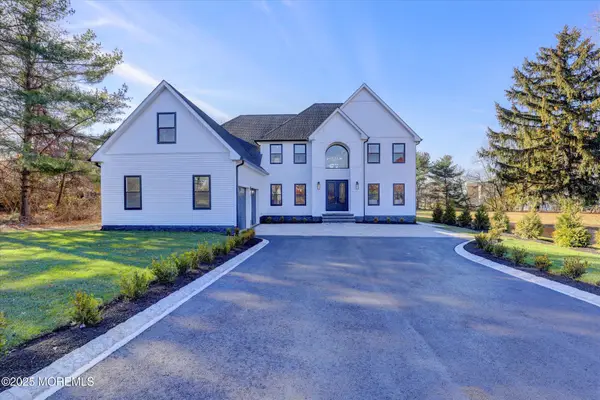 $1,390,000Pending4 beds 4 baths
$1,390,000Pending4 beds 4 baths750 Holmdel Road, Holmdel, NJ 07733
MLS# 22535390Listed by: BERKSHIRE HATHAWAY HOMESERVICES FOX & ROACH - HOLMDEL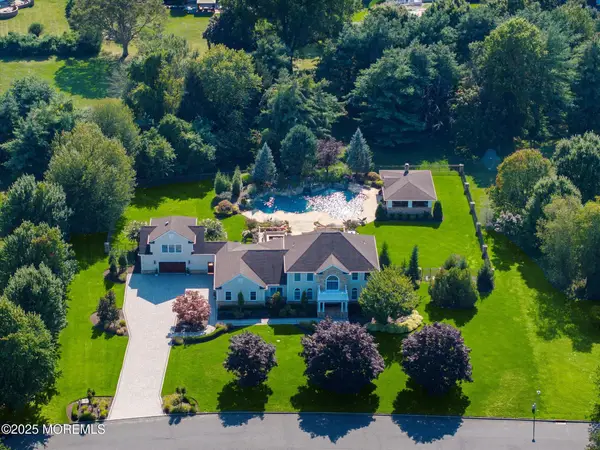 $1,800,000Pending5 beds 4 baths4,367 sq. ft.
$1,800,000Pending5 beds 4 baths4,367 sq. ft.10 Yellow Brook Road, Holmdel, NJ 07733
MLS# 22535167Listed by: BERKSHIRE HATHAWAY HOMESERVICES FOX & ROACH - HOLMDEL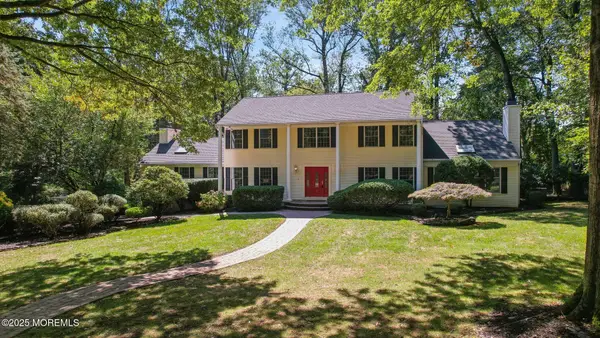 $1,275,000Pending5 beds 4 baths3,964 sq. ft.
$1,275,000Pending5 beds 4 baths3,964 sq. ft.8 Aspen Court, Holmdel, NJ 07733
MLS# 22535124Listed by: COLDWELL BANKER REALTY $1,175,000Pending5 beds 5 baths3,818 sq. ft.
$1,175,000Pending5 beds 5 baths3,818 sq. ft.45 Galloping Hill Circle, Holmdel, NJ 07733
MLS# 22534869Listed by: BERKSHIRE HATHAWAY HOMESERVICES FOX & ROACH - HOLMDEL
